グレーのシャビーシック調のキッチン (白いキャビネット、御影石カウンター、茶色い床、オレンジの床) の写真
絞り込み:
資材コスト
並び替え:今日の人気順
写真 1〜20 枚目(全 44 枚)
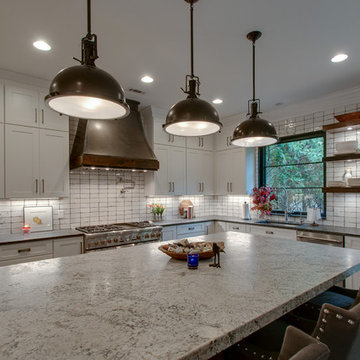
Close up.
ナッシュビルにある高級な中くらいなシャビーシック調のおしゃれなキッチン (アンダーカウンターシンク、シェーカースタイル扉のキャビネット、白いキャビネット、御影石カウンター、白いキッチンパネル、セラミックタイルのキッチンパネル、シルバーの調理設備、無垢フローリング、茶色い床、グレーのキッチンカウンター) の写真
ナッシュビルにある高級な中くらいなシャビーシック調のおしゃれなキッチン (アンダーカウンターシンク、シェーカースタイル扉のキャビネット、白いキャビネット、御影石カウンター、白いキッチンパネル、セラミックタイルのキッチンパネル、シルバーの調理設備、無垢フローリング、茶色い床、グレーのキッチンカウンター) の写真
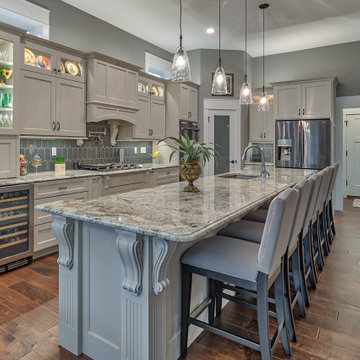
セントルイスにあるラグジュアリーな広いシャビーシック調のおしゃれなキッチン (アンダーカウンターシンク、シェーカースタイル扉のキャビネット、白いキャビネット、御影石カウンター、グレーのキッチンパネル、シルバーの調理設備、濃色無垢フローリング、茶色い床、マルチカラーのキッチンカウンター) の写真

サンフランシスコにある巨大なシャビーシック調のおしゃれなキッチン (エプロンフロントシンク、シルバーの調理設備、濃色無垢フローリング、茶色い床、ベージュのキッチンカウンター、白いキャビネット、御影石カウンター、ベージュキッチンパネル、石タイルのキッチンパネル、レイズドパネル扉のキャビネット) の写真
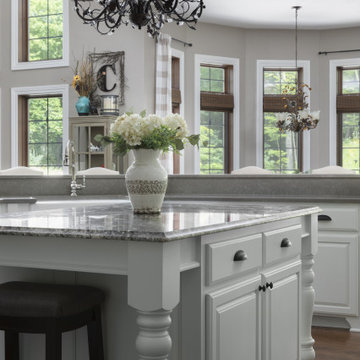
This kitchen has a French Country flare with its random plank hickory hardwood flooring and raised panel white cabinetry. The windows are a mix of stained framed with painted white casing. Carved posts on the island and feet on the cabinetry along the toe kick to provide that French country style.
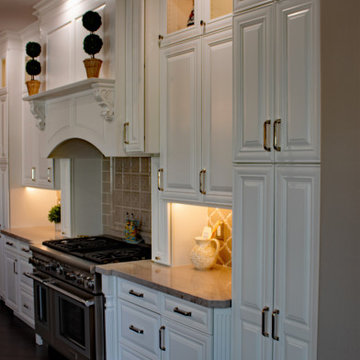
This beautiful kitchen was designed by Premium Wholesale Cabinets' talented designer, Marsha. She skillfully and creatively designed a kitchen to meet the needs, wants, and budget of her customers. Notice the contrasting colors of the kitchen island, floors, and cabinetry. Note the details of the moldings, and cabinet lighting.
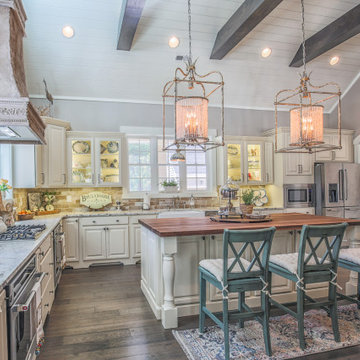
他の地域にある高級な広いシャビーシック調のおしゃれなキッチン (エプロンフロントシンク、レイズドパネル扉のキャビネット、白いキャビネット、御影石カウンター、ベージュキッチンパネル、トラバーチンのキッチンパネル、シルバーの調理設備、濃色無垢フローリング、茶色い床、ベージュのキッチンカウンター、三角天井) の写真
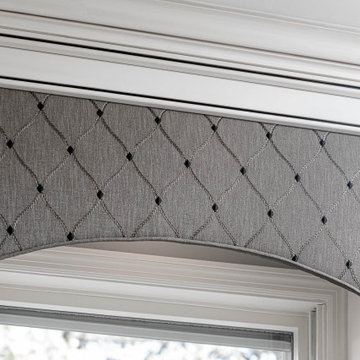
The Deistel’s had an ultimatum: either completely renovate their home exactly the way they wanted it and stay forever – or move.
Like most homes built in that era, the kitchen was semi-dysfunctional. The pantry and appliance placement were inconvenient. The layout of the rooms was not comfortable and did not fit their lifestyle.
Before making a decision about moving, they called Amos at ALL Renovation & Design to create a remodeling plan. Amos guided them through two basic questions: “What would their ideal home look like?” And then: “What would it take to make it happen?” To help with the first question, Amos brought in Ambience by Adair as the interior designer for the project.
Amos and Adair presented a design that, if acted upon, would transform their entire first floor into their dream space.
The plan included a completely new kitchen with an efficient layout. The style of the dining room would change to match the décor of antique family heirlooms which they hoped to finally enjoy. Elegant crown molding would give the office a face-lift. And to cut down cost, they would keep the existing hardwood floors.
Amos and Adair presented a clear picture of what it would take to transform the space into a comfortable, functional living area, within the Deistel’s reasonable budget. That way, they could make an informed decision about investing in their current property versus moving.
The Deistel’s decided to move ahead with the remodel.
The ALL Renovation & Design team got right to work.
Gutting the kitchen came first. Then came new painted maple cabinets with glazed cove panels, complemented by the new Arley Bliss Element glass tile backsplash. Armstrong Alterna Mesa engineered stone tiles transformed the kitchen floor.
The carpenters creatively painted and trimmed the wainscoting in the dining room to give a flat-panel appearance, matching the style of the heirloom furniture.
The end result is a beautiful living space, with a cohesive scheme, that is both restful and practical.
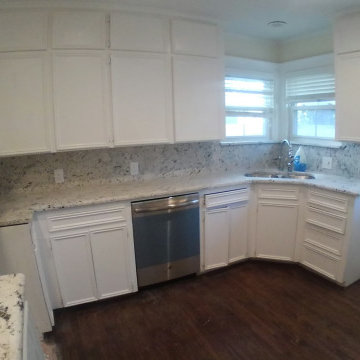
Adding the pass through counter added accessibility and light to the kitchen. Absolutely perfect cottage feel
ダラスにあるお手頃価格の中くらいなシャビーシック調のおしゃれなキッチン (アンダーカウンターシンク、フラットパネル扉のキャビネット、白いキャビネット、御影石カウンター、グレーのキッチンパネル、御影石のキッチンパネル、シルバーの調理設備、濃色無垢フローリング、アイランドなし、茶色い床、グレーのキッチンカウンター) の写真
ダラスにあるお手頃価格の中くらいなシャビーシック調のおしゃれなキッチン (アンダーカウンターシンク、フラットパネル扉のキャビネット、白いキャビネット、御影石カウンター、グレーのキッチンパネル、御影石のキッチンパネル、シルバーの調理設備、濃色無垢フローリング、アイランドなし、茶色い床、グレーのキッチンカウンター) の写真
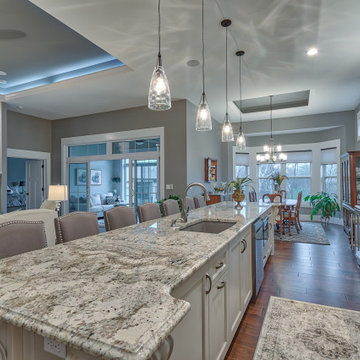
セントルイスにあるラグジュアリーな広いシャビーシック調のおしゃれなキッチン (アンダーカウンターシンク、シェーカースタイル扉のキャビネット、白いキャビネット、御影石カウンター、グレーのキッチンパネル、シルバーの調理設備、濃色無垢フローリング、茶色い床、マルチカラーのキッチンカウンター) の写真
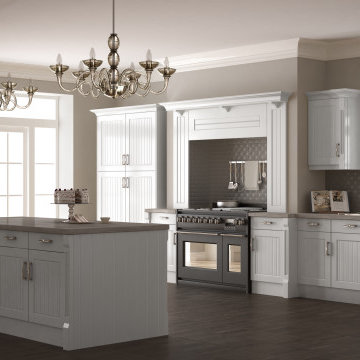
Spacious contemporary kitchen with island, gas appliances, dark tile floors, white cabinets with brushed nickel pulls.
デンバーにあるラグジュアリーな巨大なシャビーシック調のおしゃれなキッチン (落し込みパネル扉のキャビネット、白いキャビネット、御影石カウンター、茶色いキッチンパネル、セラミックタイルのキッチンパネル、黒い調理設備、磁器タイルの床、茶色い床、ベージュのキッチンカウンター) の写真
デンバーにあるラグジュアリーな巨大なシャビーシック調のおしゃれなキッチン (落し込みパネル扉のキャビネット、白いキャビネット、御影石カウンター、茶色いキッチンパネル、セラミックタイルのキッチンパネル、黒い調理設備、磁器タイルの床、茶色い床、ベージュのキッチンカウンター) の写真
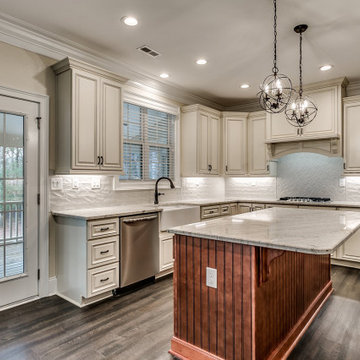
チャールストンにある広いシャビーシック調のおしゃれなキッチン (シェーカースタイル扉のキャビネット、白いキャビネット、御影石カウンター、白いキッチンパネル、シルバーの調理設備、濃色無垢フローリング、茶色い床、三角天井) の写真
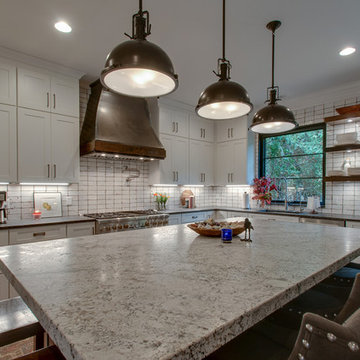
Close up.
ナッシュビルにある高級な中くらいなシャビーシック調のおしゃれなキッチン (アンダーカウンターシンク、シェーカースタイル扉のキャビネット、白いキャビネット、御影石カウンター、白いキッチンパネル、セラミックタイルのキッチンパネル、シルバーの調理設備、無垢フローリング、茶色い床、グレーのキッチンカウンター) の写真
ナッシュビルにある高級な中くらいなシャビーシック調のおしゃれなキッチン (アンダーカウンターシンク、シェーカースタイル扉のキャビネット、白いキャビネット、御影石カウンター、白いキッチンパネル、セラミックタイルのキッチンパネル、シルバーの調理設備、無垢フローリング、茶色い床、グレーのキッチンカウンター) の写真
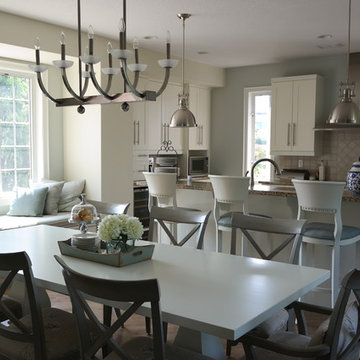
Sue Kay
トロントにあるお手頃価格の中くらいなシャビーシック調のおしゃれなキッチン (ドロップインシンク、シェーカースタイル扉のキャビネット、白いキャビネット、御影石カウンター、ベージュキッチンパネル、セラミックタイルのキッチンパネル、シルバーの調理設備、セラミックタイルの床、茶色い床) の写真
トロントにあるお手頃価格の中くらいなシャビーシック調のおしゃれなキッチン (ドロップインシンク、シェーカースタイル扉のキャビネット、白いキャビネット、御影石カウンター、ベージュキッチンパネル、セラミックタイルのキッチンパネル、シルバーの調理設備、セラミックタイルの床、茶色い床) の写真
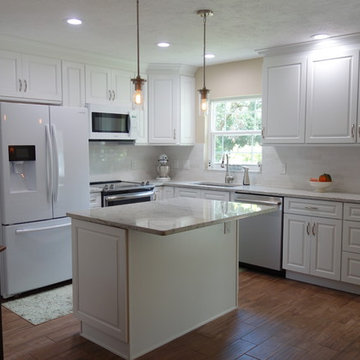
他の地域にある高級な中くらいなシャビーシック調のおしゃれなキッチン (アンダーカウンターシンク、レイズドパネル扉のキャビネット、白いキャビネット、御影石カウンター、白いキッチンパネル、石タイルのキッチンパネル、磁器タイルの床、茶色い床、白いキッチンカウンター) の写真
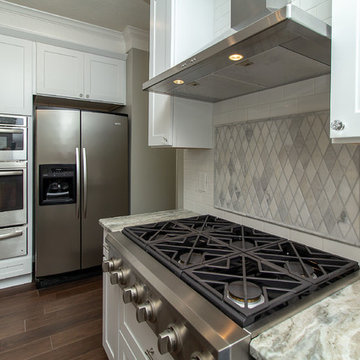
Designed By: Robby & Lisa Griffin
Photos By: Desired Photo
ヒューストンにあるお手頃価格の広いシャビーシック調のおしゃれなキッチン (エプロンフロントシンク、レイズドパネル扉のキャビネット、白いキャビネット、御影石カウンター、白いキッチンパネル、サブウェイタイルのキッチンパネル、シルバーの調理設備、磁器タイルの床、茶色い床、グレーのキッチンカウンター) の写真
ヒューストンにあるお手頃価格の広いシャビーシック調のおしゃれなキッチン (エプロンフロントシンク、レイズドパネル扉のキャビネット、白いキャビネット、御影石カウンター、白いキッチンパネル、サブウェイタイルのキッチンパネル、シルバーの調理設備、磁器タイルの床、茶色い床、グレーのキッチンカウンター) の写真
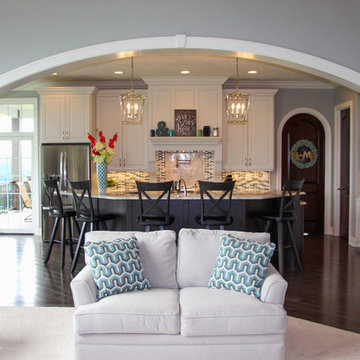
Becca Feauto
他の地域にある高級な広いシャビーシック調のおしゃれなキッチン (アンダーカウンターシンク、レイズドパネル扉のキャビネット、白いキャビネット、御影石カウンター、グレーのキッチンパネル、シルバーの調理設備、ボーダータイルのキッチンパネル、濃色無垢フローリング、茶色い床) の写真
他の地域にある高級な広いシャビーシック調のおしゃれなキッチン (アンダーカウンターシンク、レイズドパネル扉のキャビネット、白いキャビネット、御影石カウンター、グレーのキッチンパネル、シルバーの調理設備、ボーダータイルのキッチンパネル、濃色無垢フローリング、茶色い床) の写真
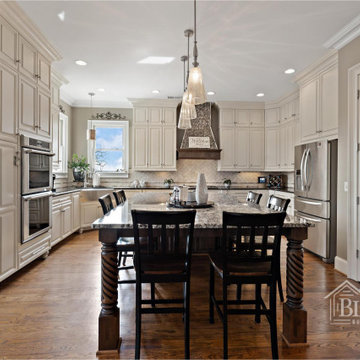
This Craftsman kitchen boasts some French Country appeal with its furniture-like island and cabinets, as well as the custom range hood. The wide-planked dark hardwood floors create a beautiful contrast with the white cabinetry.
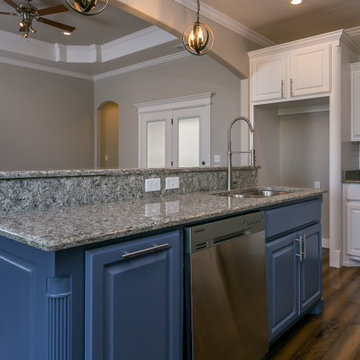
The pop of Blue is the eclectic party, which is a rich and a little funky detail, all of which to make your space so uniquely you. This is my expression of a subtle transition of Traditional to Boho Chic
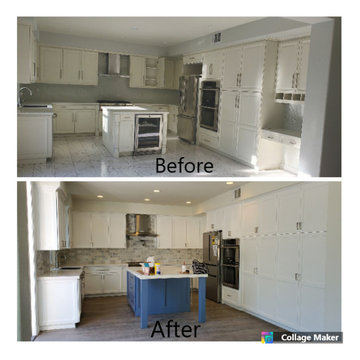
オレンジカウンティにある高級な広いシャビーシック調のおしゃれなキッチン (エプロンフロントシンク、白いキャビネット、御影石カウンター、グレーのキッチンパネル、ガラスタイルのキッチンパネル、シルバーの調理設備、無垢フローリング、茶色い床、白いキッチンカウンター) の写真
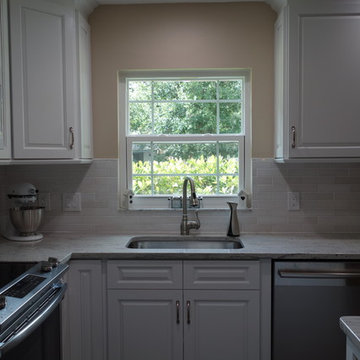
他の地域にある高級な中くらいなシャビーシック調のおしゃれなキッチン (アンダーカウンターシンク、レイズドパネル扉のキャビネット、白いキャビネット、御影石カウンター、白いキッチンパネル、石タイルのキッチンパネル、磁器タイルの床、茶色い床、白いキッチンカウンター) の写真
グレーのシャビーシック調のキッチン (白いキャビネット、御影石カウンター、茶色い床、オレンジの床) の写真
1