シャビーシック調のキッチン (黒いキャビネット、黄色いキャビネット、全タイプのキャビネット扉) の写真
絞り込み:
資材コスト
並び替え:今日の人気順
写真 101〜120 枚目(全 134 枚)
1/5
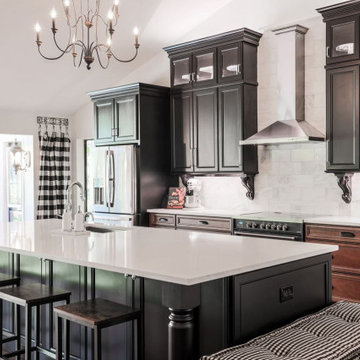
French country farm house kitchen remodel. We made this kitchen to look like it has always been there but offer modern updates. There is a microwave base in the island. Under cabinet lighting, outlet strips under cabinetry, lighting in glass cabinets, lighting above cabinetry.
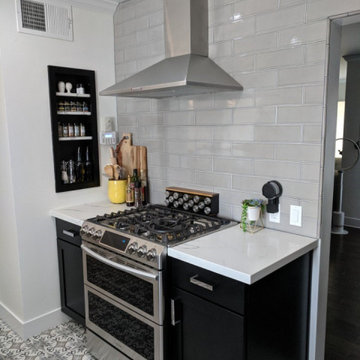
From your standard run of the mill kitchen to fabulously chic! The kitchen transformation is drastic and we are loving it. Photo features Wellborn Select cabinetry in onyx, floating shelves from the Wellborn Premier line in hickory caramel stain, quartz countertops, 4"x12" brick lay tile backsplash, and 9"x9" decorative mosaic floor tile.
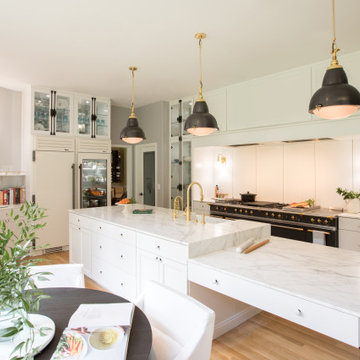
My clients are big chefs! They have a gorgeous green house that they utilize in this french inspired kitchen. They were a joy to work with and chose high-end finishes and appliances! An 86" long Lacranche range direct from France, True glass door fridge and a bakers island perfect for rolling out their croissants!
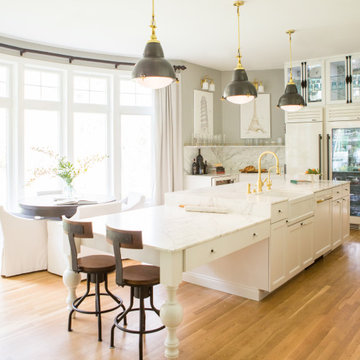
My clients are big chefs! They have a gorgeous green house that they utilize in this french inspired kitchen. They were a joy to work with and chose high-end finishes and appliances! An 86" long Lacranche range direct from France, True glass door fridge and a bakers island perfect for rolling out their croissants!
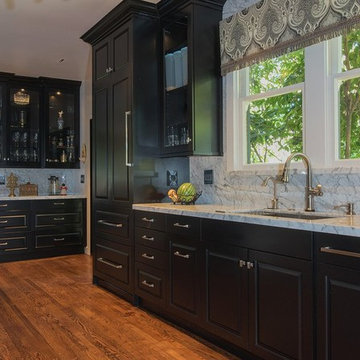
Elegant Shabby Chic style kitchen - photos by Jennifer Patrick
サクラメントにある高級な中くらいなシャビーシック調のおしゃれなキッチン (アンダーカウンターシンク、大理石カウンター、大理石のキッチンパネル、茶色い床、レイズドパネル扉のキャビネット、パネルと同色の調理設備、無垢フローリング、黒いキャビネット、マルチカラーのキッチンパネル、マルチカラーのキッチンカウンター) の写真
サクラメントにある高級な中くらいなシャビーシック調のおしゃれなキッチン (アンダーカウンターシンク、大理石カウンター、大理石のキッチンパネル、茶色い床、レイズドパネル扉のキャビネット、パネルと同色の調理設備、無垢フローリング、黒いキャビネット、マルチカラーのキッチンパネル、マルチカラーのキッチンカウンター) の写真

Perched high above the Islington Golf course, on a quiet cul-de-sac, this contemporary residential home is all about bringing the outdoor surroundings in. In keeping with the French style, a metal and slate mansard roofline dominates the façade, while inside, an open concept main floor split across three elevations, is punctuated by reclaimed rough hewn fir beams and a herringbone dark walnut floor. The elegant kitchen includes Calacatta marble countertops, Wolf range, SubZero glass paned refrigerator, open walnut shelving, blue/black cabinetry with hand forged bronze hardware and a larder with a SubZero freezer, wine fridge and even a dog bed. The emphasis on wood detailing continues with Pella fir windows framing a full view of the canopy of trees that hang over the golf course and back of the house. This project included a full reimagining of the backyard landscaping and features the use of Thermory decking and a refurbished in-ground pool surrounded by dark Eramosa limestone. Design elements include the use of three species of wood, warm metals, various marbles, bespoke lighting fixtures and Canadian art as a focal point within each space. The main walnut waterfall staircase features a custom hand forged metal railing with tuning fork spindles. The end result is a nod to the elegance of French Country, mixed with the modern day requirements of a family of four and two dogs!
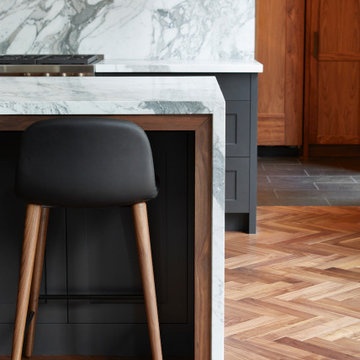
Perched high above the Islington Golf course, on a quiet cul-de-sac, this contemporary residential home is all about bringing the outdoor surroundings in. In keeping with the French style, a metal and slate mansard roofline dominates the façade, while inside, an open concept main floor split across three elevations, is punctuated by reclaimed rough hewn fir beams and a herringbone dark walnut floor. The elegant kitchen includes Calacatta marble countertops, Wolf range, SubZero glass paned refrigerator, open walnut shelving, blue/black cabinetry with hand forged bronze hardware and a larder with a SubZero freezer, wine fridge and even a dog bed. The emphasis on wood detailing continues with Pella fir windows framing a full view of the canopy of trees that hang over the golf course and back of the house. This project included a full reimagining of the backyard landscaping and features the use of Thermory decking and a refurbished in-ground pool surrounded by dark Eramosa limestone. Design elements include the use of three species of wood, warm metals, various marbles, bespoke lighting fixtures and Canadian art as a focal point within each space. The main walnut waterfall staircase features a custom hand forged metal railing with tuning fork spindles. The end result is a nod to the elegance of French Country, mixed with the modern day requirements of a family of four and two dogs!
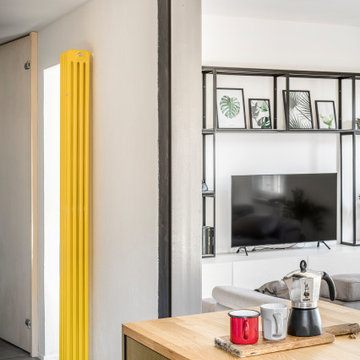
ヴェネツィアにあるお手頃価格の中くらいなシャビーシック調のおしゃれなキッチン (シングルシンク、フラットパネル扉のキャビネット、黒いキャビネット、木材カウンター、木材のキッチンパネル、コンクリートの床、グレーの床) の写真
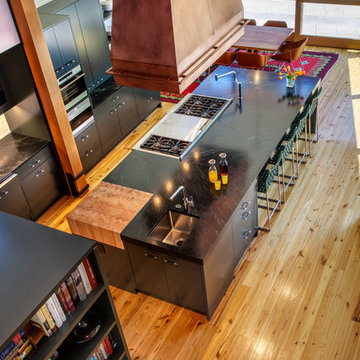
Raul Garcia
デンバーにある中くらいなシャビーシック調のおしゃれなキッチン (エプロンフロントシンク、フラットパネル扉のキャビネット、黒いキャビネット、ソープストーンカウンター、白いキッチンパネル、無垢フローリング) の写真
デンバーにある中くらいなシャビーシック調のおしゃれなキッチン (エプロンフロントシンク、フラットパネル扉のキャビネット、黒いキャビネット、ソープストーンカウンター、白いキッチンパネル、無垢フローリング) の写真
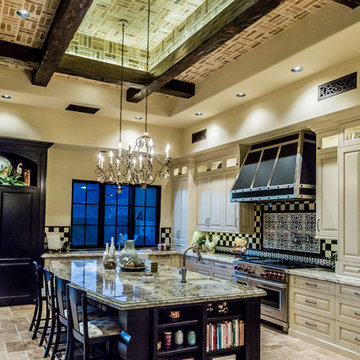
World Renowned Architecture Firm Fratantoni Design created this beautiful home! They design home plans for families all over the world in any size and style. They also have in-house Interior Designer Firm Fratantoni Interior Designers and world class Luxury Home Building Firm Fratantoni Luxury Estates! Hire one or all three companies to design and build and or remodel your home!
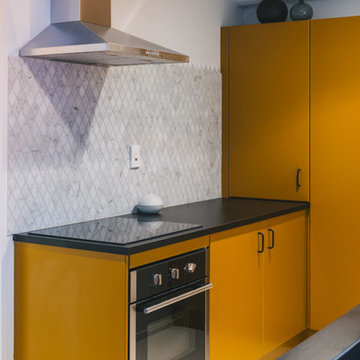
Duncan Innes
オークランドにある小さなシャビーシック調のおしゃれなキッチン (アンダーカウンターシンク、フラットパネル扉のキャビネット、黄色いキャビネット、大理石のキッチンパネル、白い調理設備) の写真
オークランドにある小さなシャビーシック調のおしゃれなキッチン (アンダーカウンターシンク、フラットパネル扉のキャビネット、黄色いキャビネット、大理石のキッチンパネル、白い調理設備) の写真
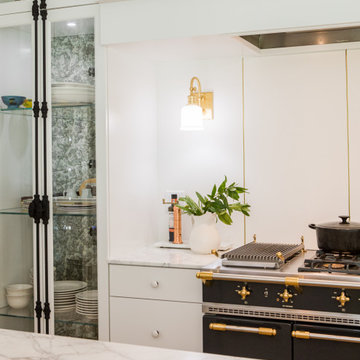
My clients are big chefs! They have a gorgeous green house that they utilize in this french inspired kitchen. They were a joy to work with and chose high-end finishes and appliances! An 86" long Lacranche range direct from France, True glass door fridge and a bakers island perfect for rolling out their croissants!
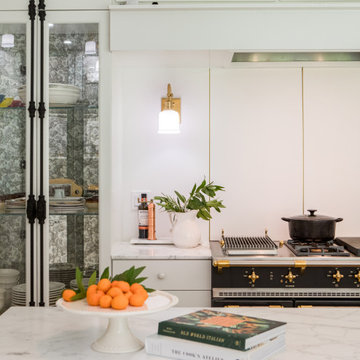
My clients are big chefs! They have a gorgeous green house that they utilize in this french inspired kitchen. They were a joy to work with and chose high-end finishes and appliances! An 86" long Lacranche range direct from France, True glass door fridge and a bakers island perfect for rolling out their croissants!
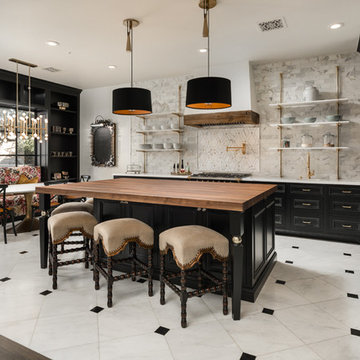
For this gourmet kitchen, our luxury home architects made sure to incorporate black kitchen cabinets, marble flooring, a custom tile backsplash and custom hardware throughout to achieve this stunning overall effect.
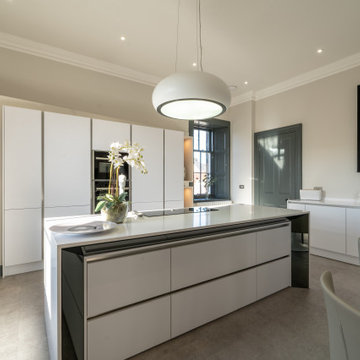
エディンバラにあるラグジュアリーな広いシャビーシック調のおしゃれなキッチン (一体型シンク、フラットパネル扉のキャビネット、黄色いキャビネット、珪岩カウンター、ベージュキッチンパネル、石タイルのキッチンパネル、シルバーの調理設備、セメントタイルの床、ベージュの床、白いキッチンカウンター) の写真
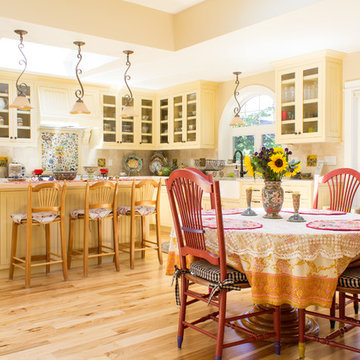
Gold Dust Goods
他の地域にある中くらいなシャビーシック調のおしゃれなキッチン (アンダーカウンターシンク、落し込みパネル扉のキャビネット、黄色いキャビネット、ベージュキッチンパネル、磁器タイルのキッチンパネル、淡色無垢フローリング) の写真
他の地域にある中くらいなシャビーシック調のおしゃれなキッチン (アンダーカウンターシンク、落し込みパネル扉のキャビネット、黄色いキャビネット、ベージュキッチンパネル、磁器タイルのキッチンパネル、淡色無垢フローリング) の写真
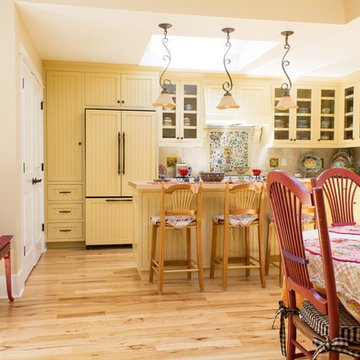
Gold Dust Goods
他の地域にある中くらいなシャビーシック調のおしゃれなキッチン (アンダーカウンターシンク、落し込みパネル扉のキャビネット、黄色いキャビネット、ベージュキッチンパネル、磁器タイルのキッチンパネル、淡色無垢フローリング) の写真
他の地域にある中くらいなシャビーシック調のおしゃれなキッチン (アンダーカウンターシンク、落し込みパネル扉のキャビネット、黄色いキャビネット、ベージュキッチンパネル、磁器タイルのキッチンパネル、淡色無垢フローリング) の写真
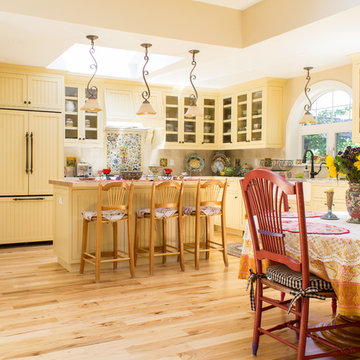
Gold Dust Goods
他の地域にあるシャビーシック調のおしゃれなキッチン (アンダーカウンターシンク、落し込みパネル扉のキャビネット、黄色いキャビネット、ベージュキッチンパネル、磁器タイルのキッチンパネル、淡色無垢フローリング) の写真
他の地域にあるシャビーシック調のおしゃれなキッチン (アンダーカウンターシンク、落し込みパネル扉のキャビネット、黄色いキャビネット、ベージュキッチンパネル、磁器タイルのキッチンパネル、淡色無垢フローリング) の写真
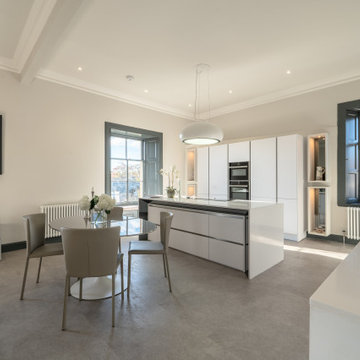
エディンバラにあるラグジュアリーな広いシャビーシック調のおしゃれなキッチン (一体型シンク、フラットパネル扉のキャビネット、黄色いキャビネット、珪岩カウンター、ベージュキッチンパネル、石タイルのキッチンパネル、シルバーの調理設備、セメントタイルの床、ベージュの床、白いキッチンカウンター) の写真
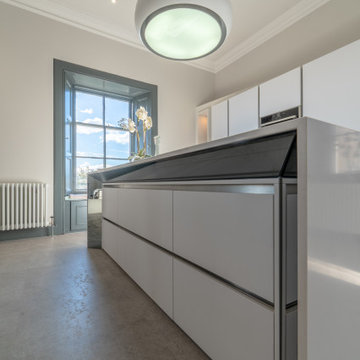
エディンバラにあるラグジュアリーな広いシャビーシック調のおしゃれなキッチン (一体型シンク、フラットパネル扉のキャビネット、黄色いキャビネット、珪岩カウンター、ベージュキッチンパネル、石タイルのキッチンパネル、シルバーの調理設備、セメントタイルの床、ベージュの床、白いキッチンカウンター) の写真
シャビーシック調のキッチン (黒いキャビネット、黄色いキャビネット、全タイプのキャビネット扉) の写真
6