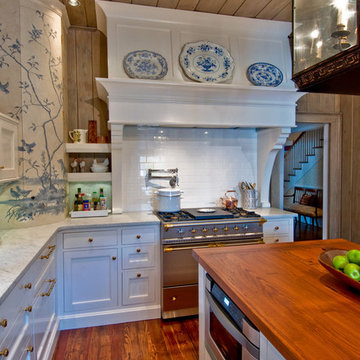シャビーシック調のキッチン (サブウェイタイルのキッチンパネル、人工大理石カウンター、ステンレスカウンター、木材カウンター) の写真
絞り込み:
資材コスト
並び替え:今日の人気順
写真 1〜20 枚目(全 67 枚)
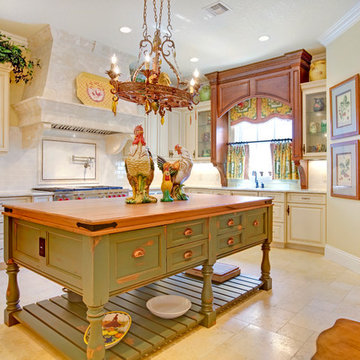
オーランドにあるシャビーシック調のおしゃれなキッチン (木材カウンター、レイズドパネル扉のキャビネット、ヴィンテージ仕上げキャビネット、白いキッチンパネル、サブウェイタイルのキッチンパネル) の写真
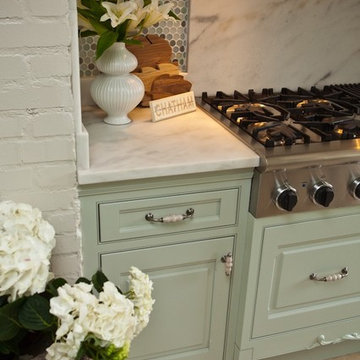
Denash Photography, Designed by Jenny Rausch C.K.D.
French country designed with Mouser Custom Cabinetry with beautiful ornate finishes. Dacor stove top and hidden warming drawer below. Marble countertops and marble backsplash behind stove. Mosaic backsplash. Tiled floors. Marble over brick.
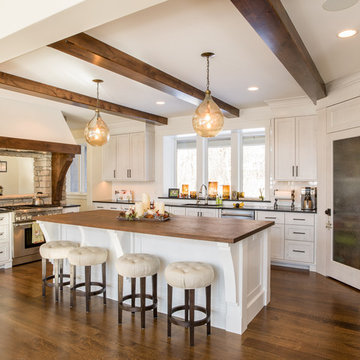
This large kitchen is nestled under a second story loft. The range looks through into an attached breakfast nook. The dark stained beams and floor contrast nicely with the white stained alder cabinets
Anthony Harlin Photography
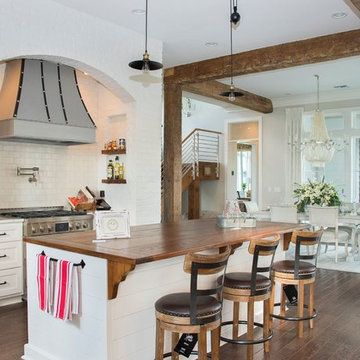
ニューオリンズにあるシャビーシック調のおしゃれなキッチン (シェーカースタイル扉のキャビネット、白いキャビネット、木材カウンター、白いキッチンパネル、サブウェイタイルのキッチンパネル、シルバーの調理設備、濃色無垢フローリング) の写真

他の地域にある中くらいなシャビーシック調のおしゃれなキッチン (ドロップインシンク、グレーのキャビネット、無垢フローリング、アイランドなし、オープンシェルフ、人工大理石カウンター、白いキッチンパネル、サブウェイタイルのキッチンパネル) の写真

Whether you need inspiration for a single room; a whole house or help to oversee a full property renovation, Clare can work with you to create a unique design for the way you lead your life. She listens to her clients to ensure that she understands their lifestyle, creating beautiful and comfortable designs that work on a very practical basis. She brings together aesthetics and function, working with materials that will last. Clients are often drawn to her work for its timeless quality – She loves clean lines and design that stands the test of time.
She has a plethora of experience working on large scale projects and is equally at home in a modern country barn conversion or a listed regency town house. She can oversee your project from concept to completion or offer design consultation services to suit your needs and involvement. Her working practise is very collaborative, both with her clients and with the team of architects and trades whom she works alongside. As she says “Any renovation project is as much about understanding the people involved as the property itself.”
She wants to create a home that you love. Your home is so much more than the way your rooms are decorated, or the furniture you have in it. It is about having a space to enjoy with your family and friends. Your home should be unique to you – reflecting your tastes and your style, which may have evolved over many years.
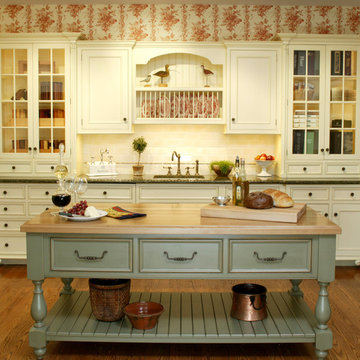
French Country Kitchen
ニューヨークにあるシャビーシック調のおしゃれなキッチン (落し込みパネル扉のキャビネット、白いキャビネット、木材カウンター、白いキッチンパネル、サブウェイタイルのキッチンパネル、壁紙) の写真
ニューヨークにあるシャビーシック調のおしゃれなキッチン (落し込みパネル扉のキャビネット、白いキャビネット、木材カウンター、白いキッチンパネル、サブウェイタイルのキッチンパネル、壁紙) の写真
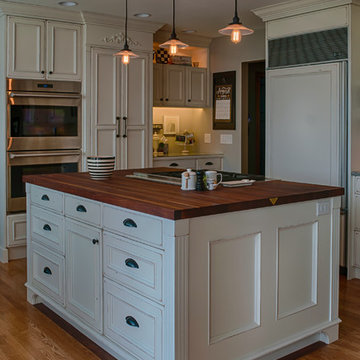
Jim Smith Photography
シアトルにある中くらいなシャビーシック調のおしゃれなキッチン (落し込みパネル扉のキャビネット、白いキャビネット、白いキッチンパネル、アンダーカウンターシンク、木材カウンター、サブウェイタイルのキッチンパネル、パネルと同色の調理設備、淡色無垢フローリング) の写真
シアトルにある中くらいなシャビーシック調のおしゃれなキッチン (落し込みパネル扉のキャビネット、白いキャビネット、白いキッチンパネル、アンダーカウンターシンク、木材カウンター、サブウェイタイルのキッチンパネル、パネルと同色の調理設備、淡色無垢フローリング) の写真

This custom IKEA kitchen remodel was designed by removing the wall between the kitchen and dining room expanding the space creating a larger kitchen with eat-in island. The custom IKEA cabinet fronts and walnut cabinets were built by Dendra Doors. We created a custom exhaust hood for under $1,800 using the IKEA DATID fan insert and building a custom surround painted white with walnut trim providing a minimalistic appearance at an affordable price. The tile on the back of the island was hand painted and imported to us finishing off this quirky one of a kind kitchen.
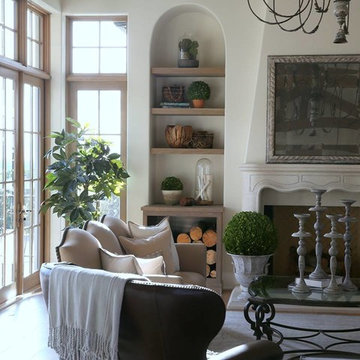
オレンジカウンティにある高級な中くらいなシャビーシック調のおしゃれなキッチン (ドロップインシンク、レイズドパネル扉のキャビネット、白いキャビネット、木材カウンター、茶色いキッチンパネル、サブウェイタイルのキッチンパネル、シルバーの調理設備、無垢フローリング、ベージュの床) の写真
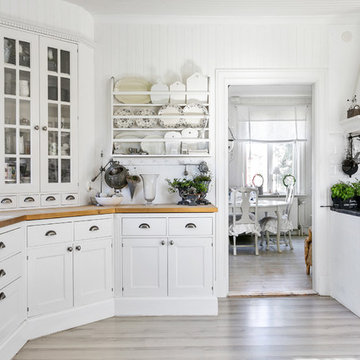
他の地域にあるシャビーシック調のおしゃれな独立型キッチン (ガラス扉のキャビネット、白いキャビネット、木材カウンター、白いキッチンパネル、サブウェイタイルのキッチンパネル、ベージュの床) の写真
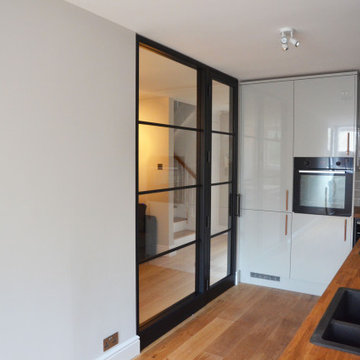
This narrow space has been used to integrate an L-shape kitchen with a dining area next to the balcony. The Timber-framed glass partition wall separates the kitchen with the central living space.
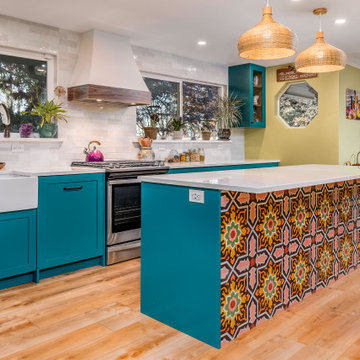
This custom IKEA kitchen remodel was designed by removing the wall between the kitchen and dining room expanding the space creating a larger kitchen with eat-in island. The custom IKEA cabinet fronts and walnut cabinets were built by Dendra Doors. We created a custom exhaust hood for under $1,800 using the IKEA DATID fan insert and building a custom surround painted white with walnut trim providing a minimalistic appearance at an affordable price. The tile on the back of the island was hand painted and imported to us finishing off this quirky one of a kind kitchen.
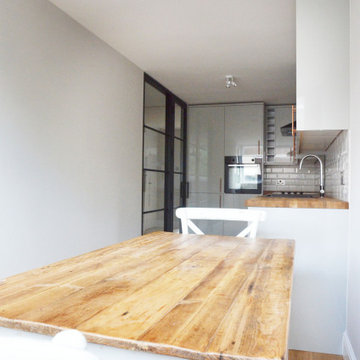
This narrow space has been used to integrate an L-shape kitchen with a dining area next to the balcony. The Timber-framed glass partition wall separates the kitchen with the central living space.
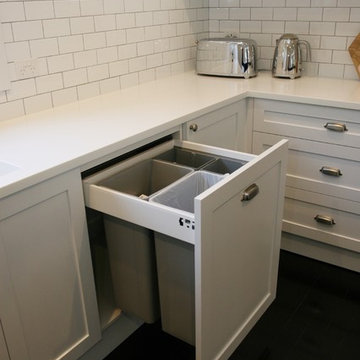
シドニーにある高級な広いシャビーシック調のおしゃれなキッチン (一体型シンク、シェーカースタイル扉のキャビネット、白いキャビネット、白いキッチンパネル、シルバーの調理設備、サブウェイタイルのキッチンパネル、塗装フローリング、黒い床、白いキッチンカウンター、人工大理石カウンター) の写真
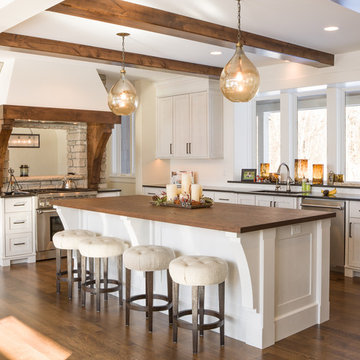
This large kitchen is nestled under a second story loft. The range looks through into an attached breakfast nook. The dark stained beams and floor contrast nicely with the white stained alder cabinets
Anthony Harlin Photography
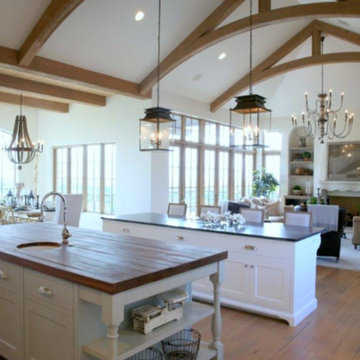
オレンジカウンティにある高級な中くらいなシャビーシック調のおしゃれなキッチン (ドロップインシンク、レイズドパネル扉のキャビネット、白いキャビネット、木材カウンター、茶色いキッチンパネル、サブウェイタイルのキッチンパネル、シルバーの調理設備、無垢フローリング、ベージュの床) の写真
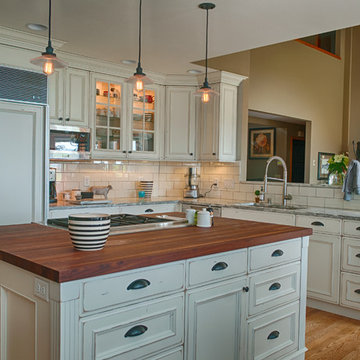
Jim Smith Photography
シアトルにある中くらいなシャビーシック調のおしゃれなキッチン (落し込みパネル扉のキャビネット、白いキャビネット、白いキッチンパネル、アンダーカウンターシンク、木材カウンター、サブウェイタイルのキッチンパネル、パネルと同色の調理設備、淡色無垢フローリング) の写真
シアトルにある中くらいなシャビーシック調のおしゃれなキッチン (落し込みパネル扉のキャビネット、白いキャビネット、白いキッチンパネル、アンダーカウンターシンク、木材カウンター、サブウェイタイルのキッチンパネル、パネルと同色の調理設備、淡色無垢フローリング) の写真
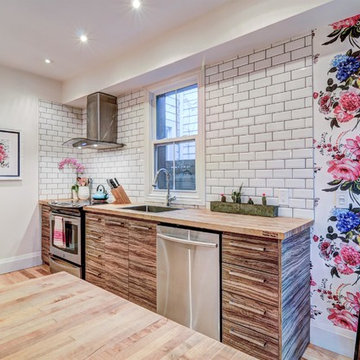
トロントにある中くらいなシャビーシック調のおしゃれなキッチン (アンダーカウンターシンク、フラットパネル扉のキャビネット、白いキャビネット、木材カウンター、白いキッチンパネル、サブウェイタイルのキッチンパネル、シルバーの調理設備、淡色無垢フローリング、茶色い床) の写真
シャビーシック調のキッチン (サブウェイタイルのキッチンパネル、人工大理石カウンター、ステンレスカウンター、木材カウンター) の写真
1
