シャビーシック調のキッチン (石スラブのキッチンパネル、ライムストーンカウンター、人工大理石カウンター) の写真
絞り込み:
資材コスト
並び替え:今日の人気順
写真 1〜6 枚目(全 6 枚)
1/5

As part of a housing development surrounding Donath Lake, this Passive House in Colorado home is striking with its traditional farmhouse contours and estate-like French chateau appeal. The vertically oriented design features steeply pitched gable roofs and sweeping details giving it an asymmetrical aesthetic. The interior of the home is centered around the shared spaces, creating a grand family home. The two-story living room connects the kitchen, dining, outdoor patios, and upper floor living. Large scale windows match the stately proportions of the home with 8’ tall windows and 9’x9’ curtain wall windows, featuring tilt-turn windows within for approachable function. Black frames and grids appeal to the modern French country inspiration highlighting each opening of the building’s envelope.
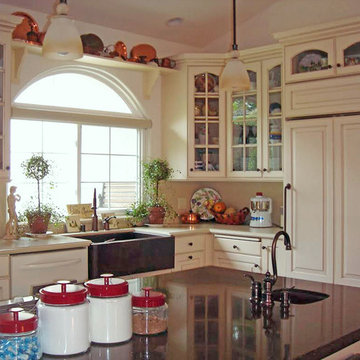
This large kitchen is the hub of an active Bed & Breakfast on California's central coast. Here we see the prep and clean-up stations that have served well for many a hearty meal -- good food, good fun and new friends.
Wood-Mode Fine Custom Cabinetry, Brookhaven's Winfield
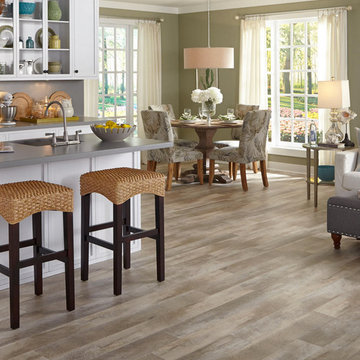
カルガリーにあるお手頃価格の広いシャビーシック調のおしゃれなキッチン (シングルシンク、ガラス扉のキャビネット、白いキャビネット、人工大理石カウンター、グレーのキッチンパネル、石スラブのキッチンパネル、シルバーの調理設備、淡色無垢フローリング) の写真
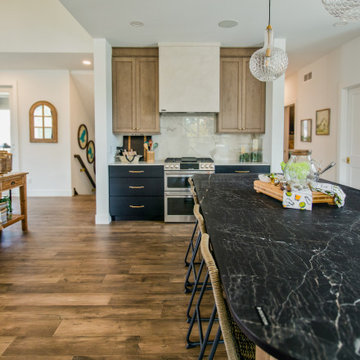
Maple Wood Floors by Casabella Floors in Provincial, Adelaide || Kitchen Island by Shiloh Cabinetry - Clay on Quarter Sawn White Oak || Island Countertop by Dekton in Somnia || Stone Slab Backsplash by Dekton in Vigil
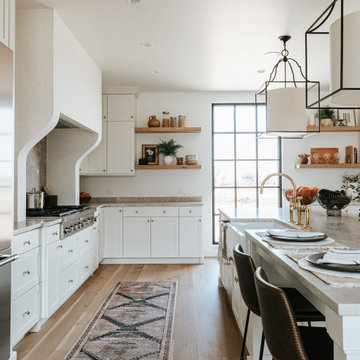
As part of a housing development surrounding Donath Lake, this Passive House in Colorado home is striking with its traditional farmhouse contours and estate-like French chateau appeal. The vertically oriented design features steeply pitched gable roofs and sweeping details giving it an asymmetrical aesthetic. The interior of the home is centered around the shared spaces, creating a grand family home. The two-story living room connects the kitchen, dining, outdoor patios, and upper floor living. Large scale windows match the stately proportions of the home with 8’ tall windows and 9’x9’ curtain wall windows, featuring tilt-turn windows within for approachable function. Black frames and grids appeal to the modern French country inspiration highlighting each opening of the building’s envelope.
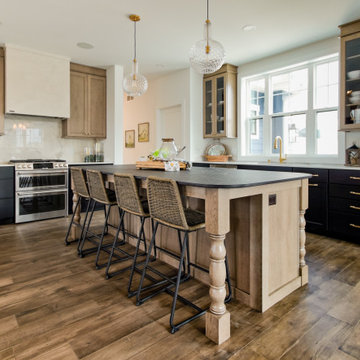
Maple Wood Floors by Casabella Floors in Provincial, Adelaide || Kitchen Island by Shiloh Cabinetry - Clay on Quarter Sawn White Oak || Island Countertop by Dekton in Somnia || Stone Slab Backsplash by Dekton in Vigil
シャビーシック調のキッチン (石スラブのキッチンパネル、ライムストーンカウンター、人工大理石カウンター) の写真
1