ブラウンの、オレンジのシャビーシック調のキッチン (白いキッチンパネル、白いキャビネット、グレーの床) の写真
絞り込み:
資材コスト
並び替え:今日の人気順
写真 1〜9 枚目(全 9 枚)
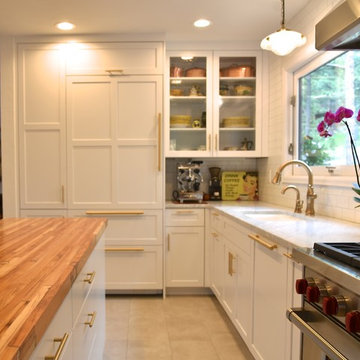
Hidden refrigerators make a small space feel larger because there aren't as many interruptions for the eye. We measured the espresso maker to make sure it would fit in the corner cubby.
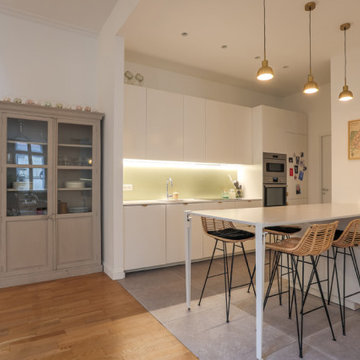
Il s’agit de notre première rénovation à Lille ! Situé dans le Vieux Lille, ce bien avait baigné dans son jus pendant 30 ans. Une remise au goût du jour était nécessaire en plus de travailler sur la luminosité. Pour cela, nous avons installé une verrière entre l’entrée et la cuisine, des portes coulissantes pour communiquer entre le salon et la salle à manger et fait éclaircir tout le parquet.
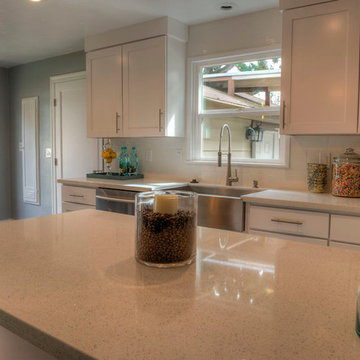
サクラメントにあるお手頃価格の小さなシャビーシック調のおしゃれなキッチン (エプロンフロントシンク、シェーカースタイル扉のキャビネット、白いキャビネット、クオーツストーンカウンター、白いキッチンパネル、磁器タイルのキッチンパネル、シルバーの調理設備、セラミックタイルの床、グレーの床) の写真
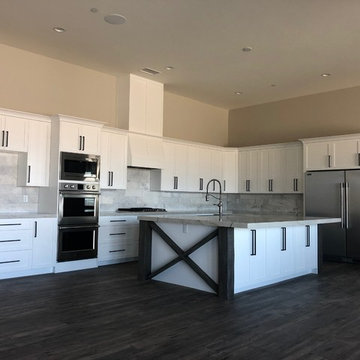
Custom kitchen in our custom home build. All cabinetry built and installed in house.
サンディエゴにあるラグジュアリーな中くらいなシャビーシック調のおしゃれなキッチン (エプロンフロントシンク、シェーカースタイル扉のキャビネット、白いキャビネット、クオーツストーンカウンター、白いキッチンパネル、石タイルのキッチンパネル、シルバーの調理設備、クッションフロア、グレーの床、白いキッチンカウンター) の写真
サンディエゴにあるラグジュアリーな中くらいなシャビーシック調のおしゃれなキッチン (エプロンフロントシンク、シェーカースタイル扉のキャビネット、白いキャビネット、クオーツストーンカウンター、白いキッチンパネル、石タイルのキッチンパネル、シルバーの調理設備、クッションフロア、グレーの床、白いキッチンカウンター) の写真
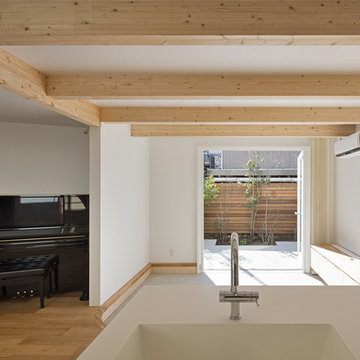
photo:Nobuaki Nakagawa
東京都下にある中くらいなシャビーシック調のおしゃれなキッチン (アンダーカウンターシンク、フラットパネル扉のキャビネット、白いキャビネット、人工大理石カウンター、白いキッチンパネル、セメントタイルのキッチンパネル、白い調理設備、グレーの床、白いキッチンカウンター、セラミックタイルの床) の写真
東京都下にある中くらいなシャビーシック調のおしゃれなキッチン (アンダーカウンターシンク、フラットパネル扉のキャビネット、白いキャビネット、人工大理石カウンター、白いキッチンパネル、セメントタイルのキッチンパネル、白い調理設備、グレーの床、白いキッチンカウンター、セラミックタイルの床) の写真
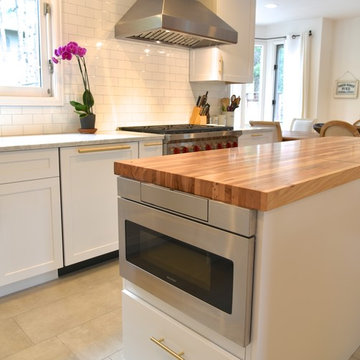
The island countertop is reclaimed railroad car flooring! It adds such character. the pull out microwave drawer was added by the clients after the cabinets were ordered so it sticks out a bit further than the countertop but the Clients feel it is worth it. They love it. Plastic storage containers fit below.
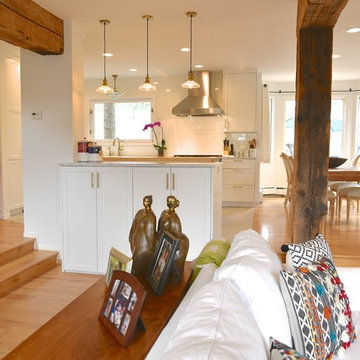
Opening the kitchen to the rest of the living space made the small house feel MUCH larger, the dining table fit better and the Clients happier. We brought the home into the modern, social way of living.
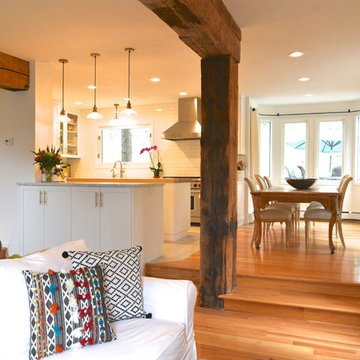
One big open room made the scale of the post and beams fit better, the rooms and people communicate better and made the house feel bigger.
デンバーにある高級な小さなシャビーシック調のおしゃれなキッチン (シングルシンク、シェーカースタイル扉のキャビネット、白いキャビネット、木材カウンター、白いキッチンパネル、セラミックタイルのキッチンパネル、シルバーの調理設備、磁器タイルの床、グレーの床、白いキッチンカウンター) の写真
デンバーにある高級な小さなシャビーシック調のおしゃれなキッチン (シングルシンク、シェーカースタイル扉のキャビネット、白いキャビネット、木材カウンター、白いキッチンパネル、セラミックタイルのキッチンパネル、シルバーの調理設備、磁器タイルの床、グレーの床、白いキッチンカウンター) の写真
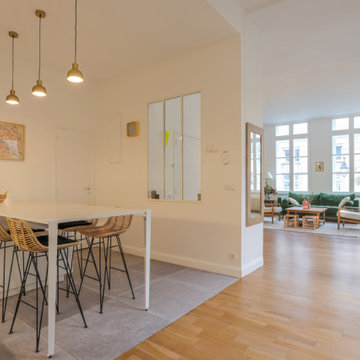
Il s’agit de notre première rénovation à Lille ! Situé dans le Vieux Lille, ce bien avait baigné dans son jus pendant 30 ans. Une remise au goût du jour était nécessaire en plus de travailler sur la luminosité. Pour cela, nous avons installé une verrière entre l’entrée et la cuisine, des portes coulissantes pour communiquer entre le salon et la salle à manger et fait éclaircir tout le parquet.
ブラウンの、オレンジのシャビーシック調のキッチン (白いキッチンパネル、白いキャビネット、グレーの床) の写真
1