シャビーシック調のダイニングキッチン (シルバーの調理設備、全タイプのキャビネット扉) の写真
絞り込み:
資材コスト
並び替え:今日の人気順
写真 1〜20 枚目(全 1,597 枚)
1/5

Reminiscent of a villa in south of France, this Old World yet still sophisticated home are what the client had dreamed of. The home was newly built to the client’s specifications. The wood tone kitchen cabinets are made of butternut wood, instantly warming the atmosphere. The perimeter and island cabinets are painted and captivating against the limestone counter tops. A custom steel hammered hood and Apex wood flooring (Downers Grove, IL) bring this room to an artful balance.
Project specs: Sub Zero integrated refrigerator and Wolf 36” range
Interior Design by Tony Stavish, A.W. Stavish Designs
Craig Dugan - Photographer

French provincial style kitchen Saddle River, NJ
Following a French provincial style, the vast variety of materials used is what truly sets this space apart. Stained in a variation of tones, and accented by different types of moldings and details, each piece was tailored specifically to our clients' specifications. Accented also by stunning metalwork, pieces that breath new life into any space.

This kitchen is the perfect space to prepare meals and for family gatherings. Custom lighting features; under cabinet lighting, in-cabinet lighting, and large fixtures above one island. Under the large stainless steel vent hood is an amazing gas stove... perfect for those gourmet meals. A TV above the refrigerator will help to keep you connected.
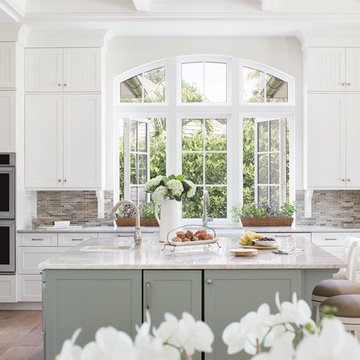
マイアミにあるシャビーシック調のおしゃれなキッチン (エプロンフロントシンク、シェーカースタイル扉のキャビネット、緑のキャビネット、マルチカラーのキッチンパネル、ボーダータイルのキッチンパネル、シルバーの調理設備、無垢フローリング、ベージュの床、ベージュのキッチンカウンター) の写真
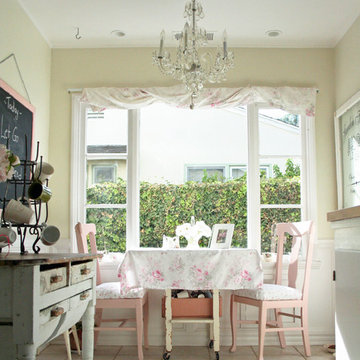
Embracing the vintage, and her love for Shabby Chic style, this coastal beach client wanted to retain her original stove, as well as her original kitchen cabinets. We also kept all her vintage china and old appliances. We removed the old tile counter and backsplash, and replaced them with a butcherblock countertop from IKEA, and beadboard backsplash. The farmhouse sink and bridge faucet and vintage style chandelier were also purchased for the new space. Since my client doesn't use the old stove very often, she opted for no hood above the stove. The breakfast nook is quite tiny yet still suitable for morning breakfasts for two.

Scott Sandler Photography
フェニックスにある高級な中くらいなシャビーシック調のおしゃれなキッチン (エプロンフロントシンク、レイズドパネル扉のキャビネット、白いキャビネット、白いキッチンパネル、シルバーの調理設備、濃色無垢フローリング、セラミックタイルのキッチンパネル、茶色い床) の写真
フェニックスにある高級な中くらいなシャビーシック調のおしゃれなキッチン (エプロンフロントシンク、レイズドパネル扉のキャビネット、白いキャビネット、白いキッチンパネル、シルバーの調理設備、濃色無垢フローリング、セラミックタイルのキッチンパネル、茶色い床) の写真
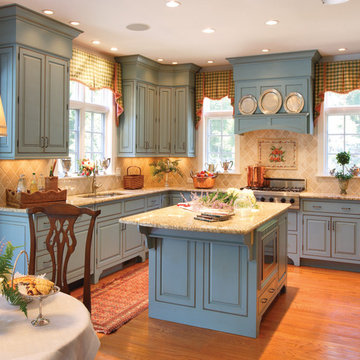
シカゴにある広いシャビーシック調のおしゃれなキッチン (アンダーカウンターシンク、レイズドパネル扉のキャビネット、グレーのキャビネット、御影石カウンター、茶色いキッチンパネル、石タイルのキッチンパネル、シルバーの調理設備、無垢フローリング、茶色い床) の写真
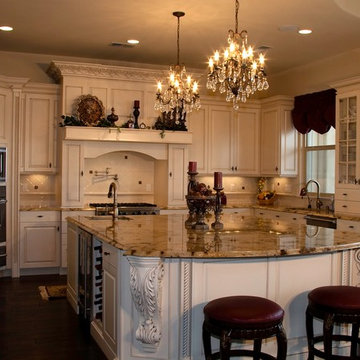
Woodmode Brookhaven Cabinetry With A White Glazed Finish, Seeded Glass China Cabinet, Viking Stainless Appliances
Photo by:
Cletus Kuhn
アルバカーキにある広いシャビーシック調のおしゃれなキッチン (シングルシンク、落し込みパネル扉のキャビネット、白いキャビネット、御影石カウンター、ベージュキッチンパネル、セラミックタイルのキッチンパネル、シルバーの調理設備、濃色無垢フローリング) の写真
アルバカーキにある広いシャビーシック調のおしゃれなキッチン (シングルシンク、落し込みパネル扉のキャビネット、白いキャビネット、御影石カウンター、ベージュキッチンパネル、セラミックタイルのキッチンパネル、シルバーの調理設備、濃色無垢フローリング) の写真

This sophisticated french country remodel added unbelievable charm to the homeowners large kitchen and dining space. With an off white perimeter and rich stained island the space feels elegant and well planned. Intricate details can be found throughout the kitchen, including glass inserts with mullion detail, corbels, large crown molding, decorative toe treatments, built-in wood hood, turned posts and contrasting hardware.

This beautiful kitchen was designed by Premium Wholesale Cabinets' talented designer, Marsha. She skillfully and creatively designed a kitchen to meet the needs, wants, and budget of her customers. Notice the contrasting colors of the kitchen island, floors, and cabinetry. Note the details of the moldings, and cabinet lighting.
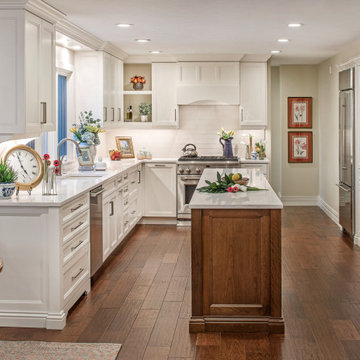
Tangerine Designs
オマハにある高級な中くらいなシャビーシック調のおしゃれなキッチン (アンダーカウンターシンク、落し込みパネル扉のキャビネット、白いキャビネット、クオーツストーンカウンター、グレーのキッチンパネル、セラミックタイルのキッチンパネル、シルバーの調理設備、無垢フローリング、茶色い床、白いキッチンカウンター) の写真
オマハにある高級な中くらいなシャビーシック調のおしゃれなキッチン (アンダーカウンターシンク、落し込みパネル扉のキャビネット、白いキャビネット、クオーツストーンカウンター、グレーのキッチンパネル、セラミックタイルのキッチンパネル、シルバーの調理設備、無垢フローリング、茶色い床、白いキッチンカウンター) の写真
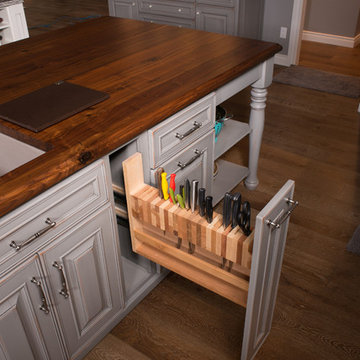
Johnny Sundby
他の地域にある巨大なシャビーシック調のおしゃれなキッチン (エプロンフロントシンク、レイズドパネル扉のキャビネット、ヴィンテージ仕上げキャビネット、御影石カウンター、グレーのキッチンパネル、シルバーの調理設備、濃色無垢フローリング) の写真
他の地域にある巨大なシャビーシック調のおしゃれなキッチン (エプロンフロントシンク、レイズドパネル扉のキャビネット、ヴィンテージ仕上げキャビネット、御影石カウンター、グレーのキッチンパネル、シルバーの調理設備、濃色無垢フローリング) の写真

Jeff Beene
Interior Design by Michelle Dolasinski with Passages Design Inc.
フェニックスにあるラグジュアリーなシャビーシック調のおしゃれなキッチン (レイズドパネル扉のキャビネット、白いキャビネット、大理石カウンター、白いキッチンパネル、サブウェイタイルのキッチンパネル、シルバーの調理設備) の写真
フェニックスにあるラグジュアリーなシャビーシック調のおしゃれなキッチン (レイズドパネル扉のキャビネット、白いキャビネット、大理石カウンター、白いキッチンパネル、サブウェイタイルのキッチンパネル、シルバーの調理設備) の写真
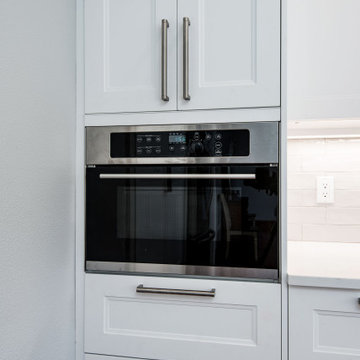
We transformed this space with all new IKEA cabinets stainless steel appliances, Zuhne plumbing finishes, and IKEA door hardware. The backsplash tile is a hand crafted Richard & Sterling tile which complements the Pental Misterio quartz. Sometimes its not about the pizazz but rather the simplicity of only a few colors, letting the textures and details catch your eyes.
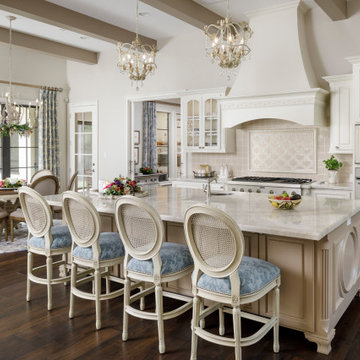
ヒューストンにある高級な広いシャビーシック調のおしゃれなキッチン (白いキャビネット、シルバーの調理設備、濃色無垢フローリング、茶色い床、白いキッチンカウンター、レイズドパネル扉のキャビネット、ベージュキッチンパネル、表し梁) の写真

Beautiful custom grey kitchen cabinets give this modern day farmhouse a updated style.
オレンジカウンティにある高級な中くらいなシャビーシック調のおしゃれなキッチン (エプロンフロントシンク、グレーのキャビネット、大理石カウンター、白いキッチンパネル、セラミックタイルのキッチンパネル、シルバーの調理設備、濃色無垢フローリング、茶色い床、グレーのキッチンカウンター、インセット扉のキャビネット) の写真
オレンジカウンティにある高級な中くらいなシャビーシック調のおしゃれなキッチン (エプロンフロントシンク、グレーのキャビネット、大理石カウンター、白いキッチンパネル、セラミックタイルのキッチンパネル、シルバーの調理設備、濃色無垢フローリング、茶色い床、グレーのキッチンカウンター、インセット扉のキャビネット) の写真

シカゴにある高級な中くらいなシャビーシック調のおしゃれなキッチン (エプロンフロントシンク、レイズドパネル扉のキャビネット、ヴィンテージ仕上げキャビネット、御影石カウンター、ベージュキッチンパネル、モザイクタイルのキッチンパネル、シルバーの調理設備、リノリウムの床、ベージュの床、黒いキッチンカウンター) の写真
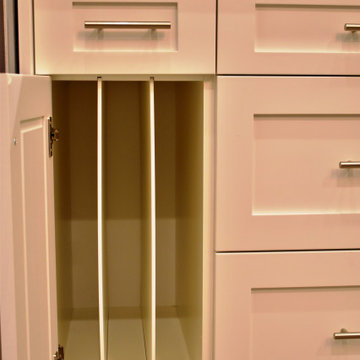
A large kitchen with shaker style cabinets with a Bitter White Matador conversion varnish finish.
A 4' x 8' walnut butcher block island counter top and walnut floating shelves contrast the white cabinetry.
Tresco recessed led under cabinet lighting illuminate the counter tops well.

It is not uncommon for down2earth interior design to be tasked with the challenge of combining an existing kitchen and dining room into one open space that is great for communal cooking and entertaining. But what happens when that request is only the beginning? In this kitchen, our clients had big dreams for their space that went well beyond opening up the plan and included flow, organization, a timeless aesthetic, and partnering with local vendors.
Although the family wanted all the modern conveniences afforded them by a total kitchen renovation, they also wanted it to look timeless and fit in with the aesthetic of their 100 year old home. So all design decisions were made with an eye towards timelessness, from the profile of the cabinet doors, to the handmade backsplash tiles, to the choice of soapstone for countertops, which is a beautiful material that is naturally heat resistant. The soapstone was strategically positioned so that the most stunning veins would be on display across the island top and on the wall behind the cooktop. Even the green color of the cabinet, and the subtle green-greys of the trim were specifically chosen for their softness so they will not look stark or trendy in this classic home.
To address issues of flow, the clients really analyzed how they cook, entertain, and eat. We went well beyond the typical “kitchen triangle” to make sure all the hot spots of the kitchen were in the most functional locations within the space. Once we located the “big moves” we really dug down into the details. Some noteworthy ones include a whole wall of deep pantries with pull outs so all food storage is in one place, knives stored in a drawer right over the cutting boards, trash located right behind the sink, and pots, pans, cookie sheets located right by the oven, and a pullout for the Kitchenaid mixer. There are also pullouts that serve as dedicated storage next to the oven for oils, spices, and utensils, and a microwave located in the island which will facilitate aging in place if that becomes an objective in the future. A broom and cleaning supply storage closet at the top of the basement stairs coordinates with the kitchen cabinets so it will look nice if on view, or it can be hidden behind barn doors that tuck just a bit behind the oven. Storage for platters and a bar are located near the dining room so they will be on hand for entertaining.
As a couple deeply invested in their local community, it was important to the homeowners to work with as many local vendors as possible. From flooring to woodwork to tile to countertops, choosing the right materials to make this project come together was a real collaborative effort. Their close community connections also inspired these empty nesters to stay in their home and update it to their needs, rather than relocating. The space can now accommodate their growing family that might consist of children’s spouses, grandkids, and furry friends alike.
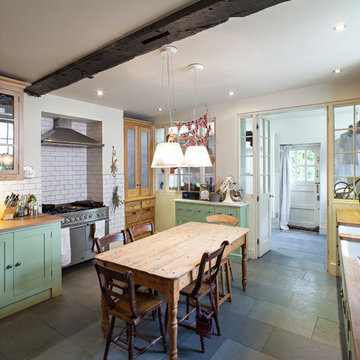
ロンドンにあるシャビーシック調のおしゃれなキッチン (エプロンフロントシンク、シェーカースタイル扉のキャビネット、緑のキャビネット、白いキッチンパネル、サブウェイタイルのキッチンパネル、シルバーの調理設備) の写真
シャビーシック調のダイニングキッチン (シルバーの調理設備、全タイプのキャビネット扉) の写真
1