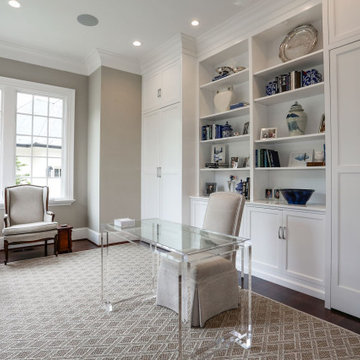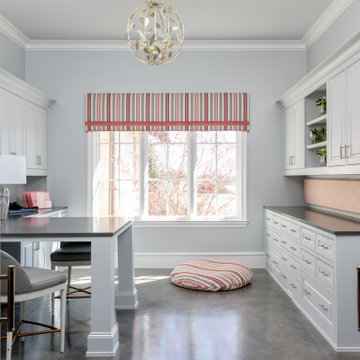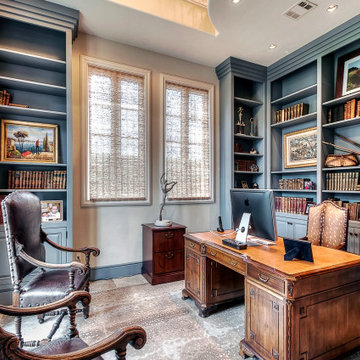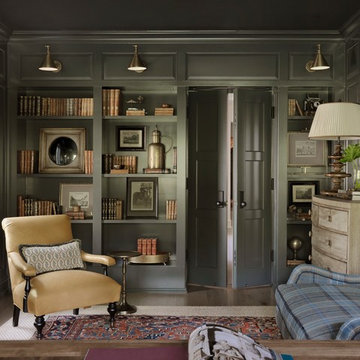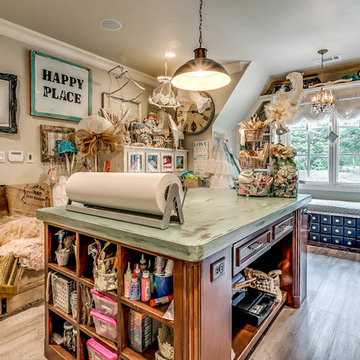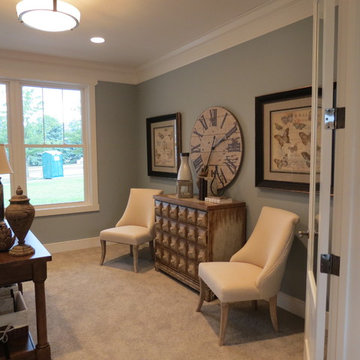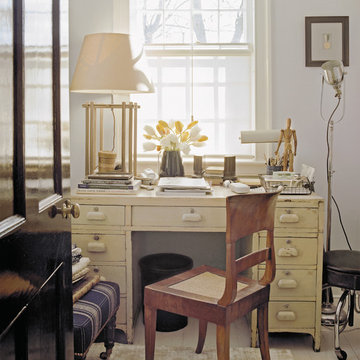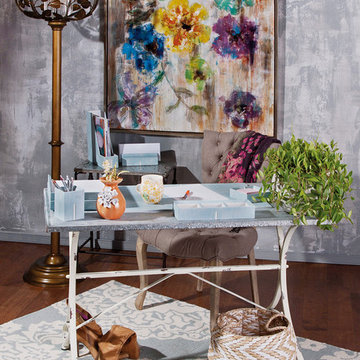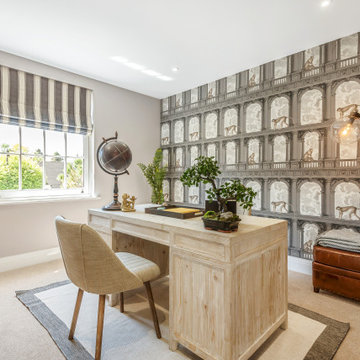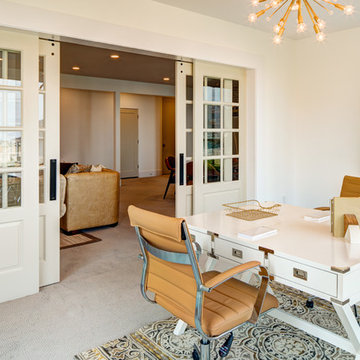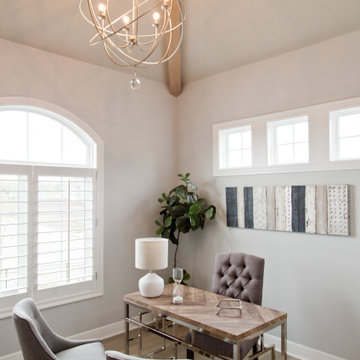シャビーシック調のホームオフィス・書斎 (茶色い壁、グレーの壁) の写真
絞り込み:
資材コスト
並び替え:今日の人気順
写真 1〜20 枚目(全 86 枚)
1/4

The Deistel’s had an ultimatum: either completely renovate their home exactly the way they wanted it and stay forever – or move.
Like most homes built in that era, the kitchen was semi-dysfunctional. The pantry and appliance placement were inconvenient. The layout of the rooms was not comfortable and did not fit their lifestyle.
Before making a decision about moving, they called Amos at ALL Renovation & Design to create a remodeling plan. Amos guided them through two basic questions: “What would their ideal home look like?” And then: “What would it take to make it happen?” To help with the first question, Amos brought in Ambience by Adair as the interior designer for the project.
Amos and Adair presented a design that, if acted upon, would transform their entire first floor into their dream space.
The plan included a completely new kitchen with an efficient layout. The style of the dining room would change to match the décor of antique family heirlooms which they hoped to finally enjoy. Elegant crown molding would give the office a face-lift. And to cut down cost, they would keep the existing hardwood floors.
Amos and Adair presented a clear picture of what it would take to transform the space into a comfortable, functional living area, within the Deistel’s reasonable budget. That way, they could make an informed decision about investing in their current property versus moving.
The Deistel’s decided to move ahead with the remodel.
The ALL Renovation & Design team got right to work.
Gutting the kitchen came first. Then came new painted maple cabinets with glazed cove panels, complemented by the new Arley Bliss Element glass tile backsplash. Armstrong Alterna Mesa engineered stone tiles transformed the kitchen floor.
The carpenters creatively painted and trimmed the wainscoting in the dining room to give a flat-panel appearance, matching the style of the heirloom furniture.
The end result is a beautiful living space, with a cohesive scheme, that is both restful and practical.

ワシントンD.C.にあるラグジュアリーな広いシャビーシック調のおしゃれな書斎 (茶色い壁、カーペット敷き、標準型暖炉、石材の暖炉まわり、自立型机、赤い床) の写真
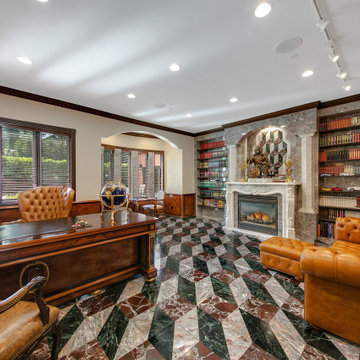
シアトルにあるラグジュアリーな巨大なシャビーシック調のおしゃれなホームオフィス・書斎 (ライブラリー、グレーの壁、大理石の床、標準型暖炉、石材の暖炉まわり、自立型机、マルチカラーの床) の写真

This small third bedroom in a 1950's North Vancouver home originally housed our growing interior design business. When we outgrew this 80 square foot space and moved to a studio across the street, I wondered what would become of this room with its lovely ocean view. As it turns out it evolved into a shared creative space for myself and my very artistic 7 year old daughter. In the spirit of Virginia Wolfe's "A Room of One's Own" this is a creative space where we are surrounded by some of our favourite things including vintage collectibles & furniture, artwork and craft projects, not to mention my all time favourite Cole and Son wallpaper. It is all about pretty and girly with just the right amount of colour. Interior Design by Lori Steeves of Simply Home Decorating Inc. Photos by Tracey Ayton Photography.
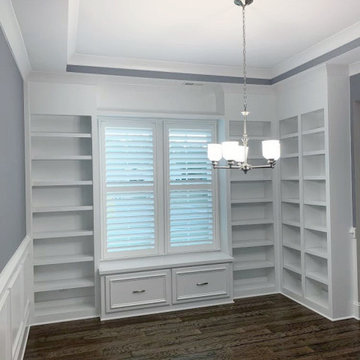
Upgrade your home library with built-in bookcases and window seat with storage.
If you’ve got home projects like this one on your mind, give us a call at 919-554-3707 to schedule your free in-home estimate, or visit woodmasterwoodworks.com/appointment-request.
For more inspiration, visit our website at woodmasterwoodworks.com. Follow us on Instagram at @woodmastercustomcabinets.
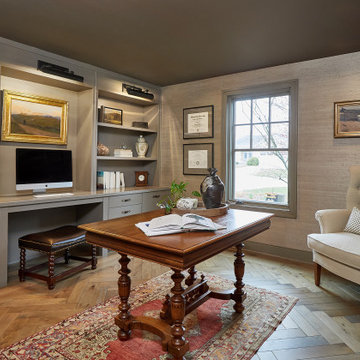
Custom built-ins are used in this French country inspired home office to create a focal wall and desk space.
Cabinetry: Grabill Cabinets,
Countertops: Grothouse,
Builder: Ron Wassenaar,
Interior Designer: Diane Hasso Studios,
Photography: Ashley Avila Photography
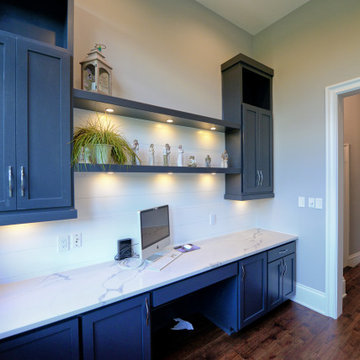
This home office is a perfect place for family and household planning with ample storage and connectivity.
インディアナポリスにある高級な中くらいなシャビーシック調のおしゃれなクラフトルーム (グレーの壁、無垢フローリング、暖炉なし、造り付け机、茶色い床) の写真
インディアナポリスにある高級な中くらいなシャビーシック調のおしゃれなクラフトルーム (グレーの壁、無垢フローリング、暖炉なし、造り付け机、茶色い床) の写真
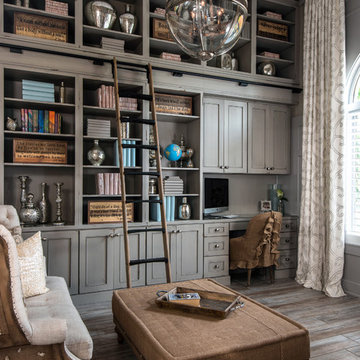
Dura Supreme Cabinetry, Silverton door, Maple, Heritage "D"
Photographer: Kate Benjamin
デトロイトにある中くらいなシャビーシック調のおしゃれな書斎 (グレーの壁、磁器タイルの床、造り付け机) の写真
デトロイトにある中くらいなシャビーシック調のおしゃれな書斎 (グレーの壁、磁器タイルの床、造り付け机) の写真
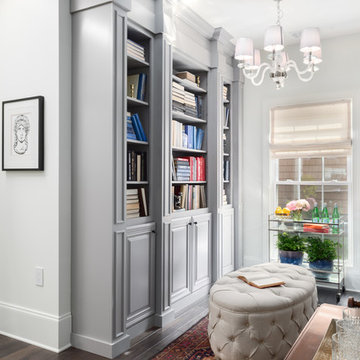
Fox Broadcasting 2016
アトランタにあるお手頃価格の中くらいなシャビーシック調のおしゃれなホームオフィス・書斎 (グレーの壁、濃色無垢フローリング、ライブラリー、暖炉なし、自立型机、茶色い床) の写真
アトランタにあるお手頃価格の中くらいなシャビーシック調のおしゃれなホームオフィス・書斎 (グレーの壁、濃色無垢フローリング、ライブラリー、暖炉なし、自立型机、茶色い床) の写真
シャビーシック調のホームオフィス・書斎 (茶色い壁、グレーの壁) の写真
1
