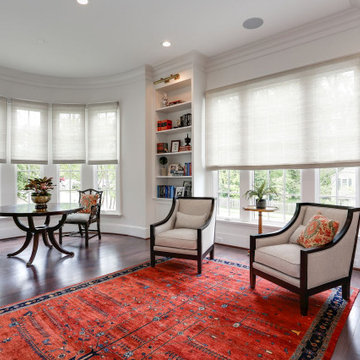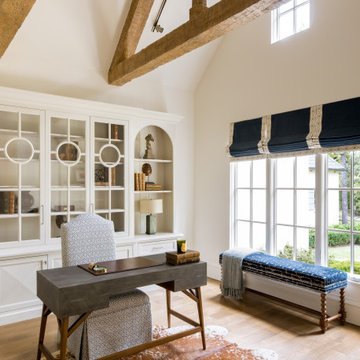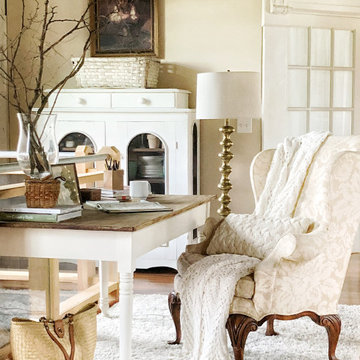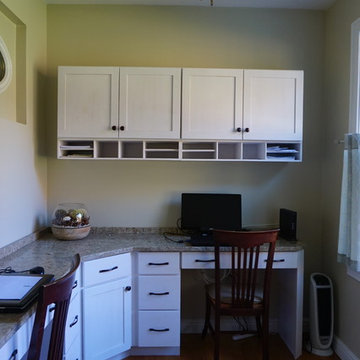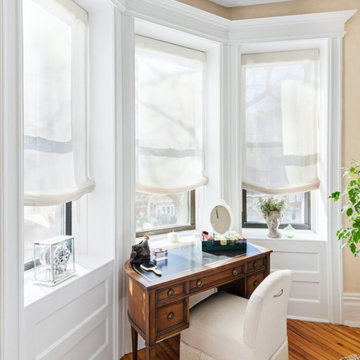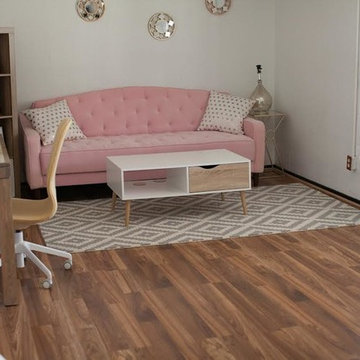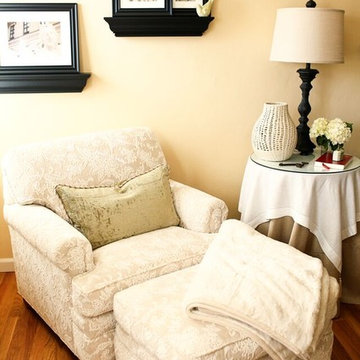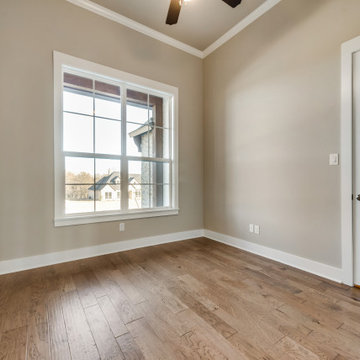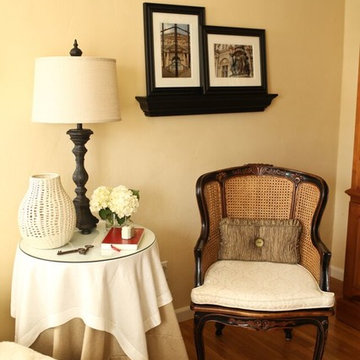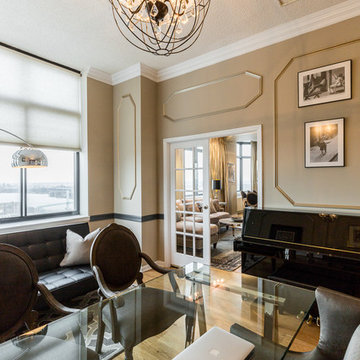シャビーシック調のホームオフィス・書斎 (無垢フローリング、ベージュの壁、グレーの壁) の写真
絞り込み:
資材コスト
並び替え:今日の人気順
写真 1〜20 枚目(全 36 枚)
1/5
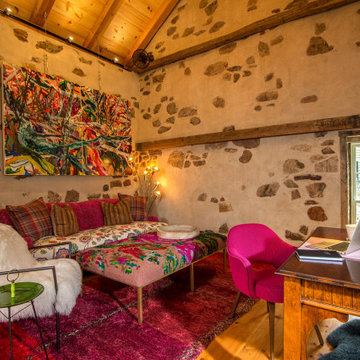
This stone out building was once a barn on my client's property. A dream come true, the space was converted to be a writing office for my client who has published and continues to follow her dreams of writing fiction. This home office doubles as sleeping guest quarters with a sleeping loft and full bath. The space is entirely the wife's in this home.
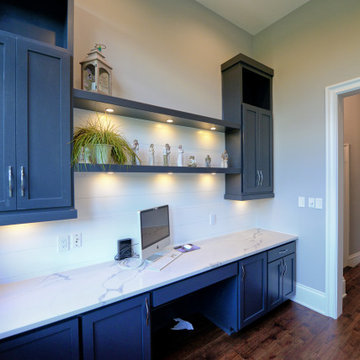
This home office is a perfect place for family and household planning with ample storage and connectivity.
インディアナポリスにある高級な中くらいなシャビーシック調のおしゃれなクラフトルーム (グレーの壁、無垢フローリング、暖炉なし、造り付け机、茶色い床) の写真
インディアナポリスにある高級な中くらいなシャビーシック調のおしゃれなクラフトルーム (グレーの壁、無垢フローリング、暖炉なし、造り付け机、茶色い床) の写真
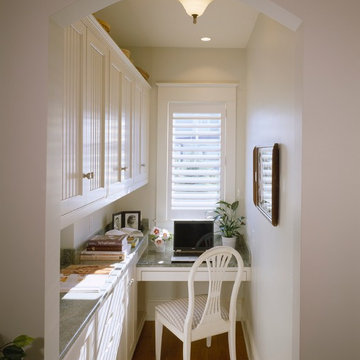
Brian Vanden Brink Photography
ポートランド(メイン)にある小さなシャビーシック調のおしゃれな書斎 (ベージュの壁、造り付け机、無垢フローリング、暖炉なし、茶色い床) の写真
ポートランド(メイン)にある小さなシャビーシック調のおしゃれな書斎 (ベージュの壁、造り付け机、無垢フローリング、暖炉なし、茶色い床) の写真
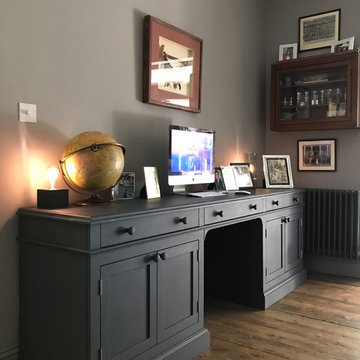
Kerem Yoruk
ロンドンにあるお手頃価格の広いシャビーシック調のおしゃれな書斎 (グレーの壁、無垢フローリング、標準型暖炉、金属の暖炉まわり、自立型机、茶色い床) の写真
ロンドンにあるお手頃価格の広いシャビーシック調のおしゃれな書斎 (グレーの壁、無垢フローリング、標準型暖炉、金属の暖炉まわり、自立型机、茶色い床) の写真

The Deistel’s had an ultimatum: either completely renovate their home exactly the way they wanted it and stay forever – or move.
Like most homes built in that era, the kitchen was semi-dysfunctional. The pantry and appliance placement were inconvenient. The layout of the rooms was not comfortable and did not fit their lifestyle.
Before making a decision about moving, they called Amos at ALL Renovation & Design to create a remodeling plan. Amos guided them through two basic questions: “What would their ideal home look like?” And then: “What would it take to make it happen?” To help with the first question, Amos brought in Ambience by Adair as the interior designer for the project.
Amos and Adair presented a design that, if acted upon, would transform their entire first floor into their dream space.
The plan included a completely new kitchen with an efficient layout. The style of the dining room would change to match the décor of antique family heirlooms which they hoped to finally enjoy. Elegant crown molding would give the office a face-lift. And to cut down cost, they would keep the existing hardwood floors.
Amos and Adair presented a clear picture of what it would take to transform the space into a comfortable, functional living area, within the Deistel’s reasonable budget. That way, they could make an informed decision about investing in their current property versus moving.
The Deistel’s decided to move ahead with the remodel.
The ALL Renovation & Design team got right to work.
Gutting the kitchen came first. Then came new painted maple cabinets with glazed cove panels, complemented by the new Arley Bliss Element glass tile backsplash. Armstrong Alterna Mesa engineered stone tiles transformed the kitchen floor.
The carpenters creatively painted and trimmed the wainscoting in the dining room to give a flat-panel appearance, matching the style of the heirloom furniture.
The end result is a beautiful living space, with a cohesive scheme, that is both restful and practical.
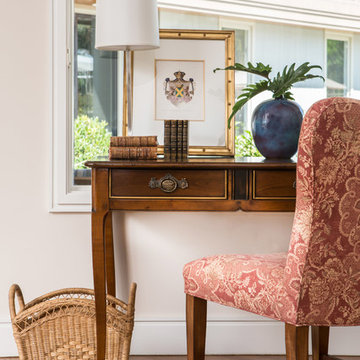
Lori Dennis Interior Design
Erika Bierman Photography
ロサンゼルスにある高級な広いシャビーシック調のおしゃれな書斎 (ベージュの壁、無垢フローリング、自立型机、ベージュの床) の写真
ロサンゼルスにある高級な広いシャビーシック調のおしゃれな書斎 (ベージュの壁、無垢フローリング、自立型机、ベージュの床) の写真
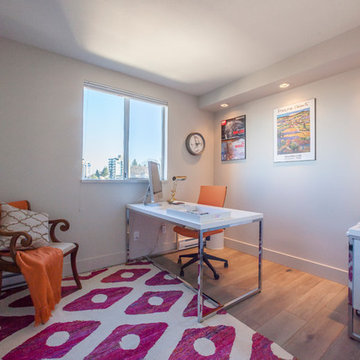
Mark Whitehead at Get The Shot Studio
バンクーバーにあるお手頃価格の中くらいなシャビーシック調のおしゃれなホームオフィス・書斎 (ベージュの壁、無垢フローリング、自立型机) の写真
バンクーバーにあるお手頃価格の中くらいなシャビーシック調のおしゃれなホームオフィス・書斎 (ベージュの壁、無垢フローリング、自立型机) の写真
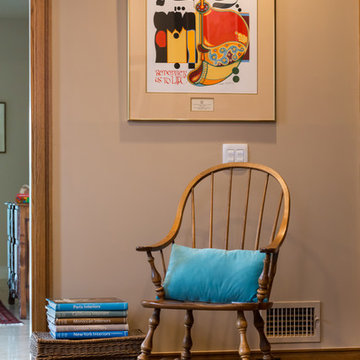
Lori Dennis Interior Design
Erika Bierman Photography
ロサンゼルスにある高級な広いシャビーシック調のおしゃれな書斎 (ベージュの壁、無垢フローリング、自立型机、ベージュの床) の写真
ロサンゼルスにある高級な広いシャビーシック調のおしゃれな書斎 (ベージュの壁、無垢フローリング、自立型机、ベージュの床) の写真

The Nature Collection is a 3/4-inch-thick solid product that is available in hickory. Manufactured in the United States and offered in random lengths up to 7 feet, the Nature Collection offers a classic hardwood flooring look with a smooth finish. Available in a 5-inch width and five colors, the Nature Collection is backed by Mullican's Alpha A'Lumina Real World Finish and carries a 25-year warranty Order a sample at http://www.mullicanflooring.com/index.php/our-flooring/shop-prefinished-solid/?searchkey=%60COLLECTION%60:Nature
シャビーシック調のホームオフィス・書斎 (無垢フローリング、ベージュの壁、グレーの壁) の写真
1
