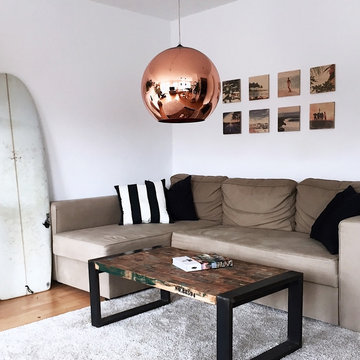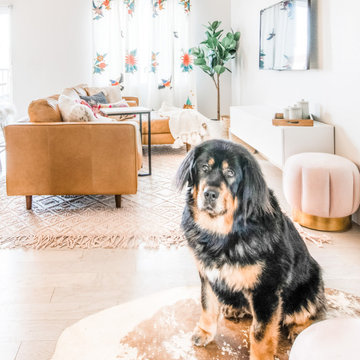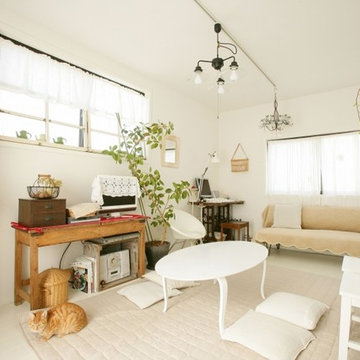小さなシャビーシック調のファミリールーム (白い壁) の写真
絞り込み:
資材コスト
並び替え:今日の人気順
写真 1〜20 枚目(全 22 枚)
1/4
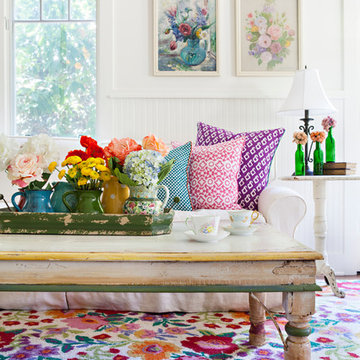
Bret Gum for Romantic Homes
ロサンゼルスにある小さなシャビーシック調のおしゃれなオープンリビング (白い壁) の写真
ロサンゼルスにある小さなシャビーシック調のおしゃれなオープンリビング (白い壁) の写真

This property was transformed from an 1870s YMCA summer camp into an eclectic family home, built to last for generations. Space was made for a growing family by excavating the slope beneath and raising the ceilings above. Every new detail was made to look vintage, retaining the core essence of the site, while state of the art whole house systems ensure that it functions like 21st century home.
This home was featured on the cover of ELLE Décor Magazine in April 2016.
G.P. Schafer, Architect
Rita Konig, Interior Designer
Chambers & Chambers, Local Architect
Frederika Moller, Landscape Architect
Eric Piasecki, Photographer
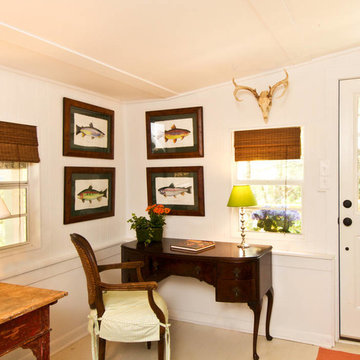
Living room desk area
アトランタにあるお手頃価格の小さなシャビーシック調のおしゃれな独立型ファミリールーム (白い壁、壁掛け型テレビ、塗装フローリング) の写真
アトランタにあるお手頃価格の小さなシャビーシック調のおしゃれな独立型ファミリールーム (白い壁、壁掛け型テレビ、塗装フローリング) の写真
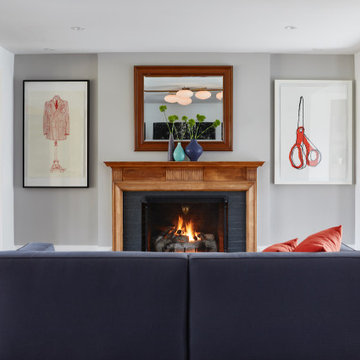
Perched high above the Islington Golf course, on a quiet cul-de-sac, this contemporary residential home is all about bringing the outdoor surroundings in. In keeping with the French style, a metal and slate mansard roofline dominates the façade, while inside, an open concept main floor split across three elevations, is punctuated by reclaimed rough hewn fir beams and a herringbone dark walnut floor. The elegant kitchen includes Calacatta marble countertops, Wolf range, SubZero glass paned refrigerator, open walnut shelving, blue/black cabinetry with hand forged bronze hardware and a larder with a SubZero freezer, wine fridge and even a dog bed. The emphasis on wood detailing continues with Pella fir windows framing a full view of the canopy of trees that hang over the golf course and back of the house. This project included a full reimagining of the backyard landscaping and features the use of Thermory decking and a refurbished in-ground pool surrounded by dark Eramosa limestone. Design elements include the use of three species of wood, warm metals, various marbles, bespoke lighting fixtures and Canadian art as a focal point within each space. The main walnut waterfall staircase features a custom hand forged metal railing with tuning fork spindles. The end result is a nod to the elegance of French Country, mixed with the modern day requirements of a family of four and two dogs!
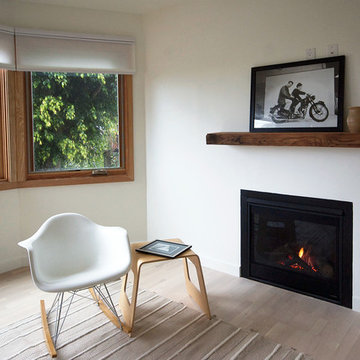
modern furniture and minimalist decor at a contemporary laguna beach cottage
オレンジカウンティにあるラグジュアリーな小さなシャビーシック調のおしゃれなオープンリビング (白い壁、淡色無垢フローリング、標準型暖炉、漆喰の暖炉まわり、テレビなし) の写真
オレンジカウンティにあるラグジュアリーな小さなシャビーシック調のおしゃれなオープンリビング (白い壁、淡色無垢フローリング、標準型暖炉、漆喰の暖炉まわり、テレビなし) の写真
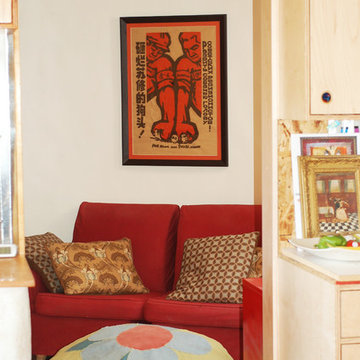
library, reading, tv room
Photo credit: Alix Henry
アルバカーキにある低価格の小さなシャビーシック調のおしゃれな独立型ファミリールーム (ライブラリー、白い壁、コンクリートの床、埋込式メディアウォール) の写真
アルバカーキにある低価格の小さなシャビーシック調のおしゃれな独立型ファミリールーム (ライブラリー、白い壁、コンクリートの床、埋込式メディアウォール) の写真
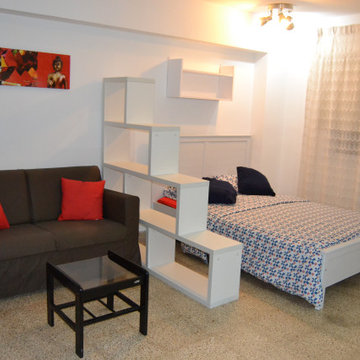
En esta foto vemos el antes de la reforma. Un estudio anticuado, con una pobre iluminación, suelos de terrazo manchados y carpintería antigua de madera.
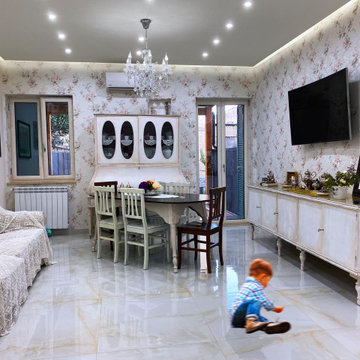
Il salotto condivide lo spazio con la camera da pranzo. I toni sono tutti tendenti al bianco , con elementi in cromie più calde tendenti al marrone e al bronzo. Gli arredi sono stati tutti restaurati tramite pre-trattamento e laccatura per renderli bianchi , come voleva la committenza.Il pavimento è in gres porcellanato effetto resina in tonalità di beige diverse.Per la valorizzazione delle pareti si è optato per una carta da parati floreale , scelta dalla committenza. La controsoffittatura , realizzata in cartongesso , separata dalle pareti perimetralmente , in modo da ricreare degli scuretti illuminati , per dare un senso di galleggiamento.
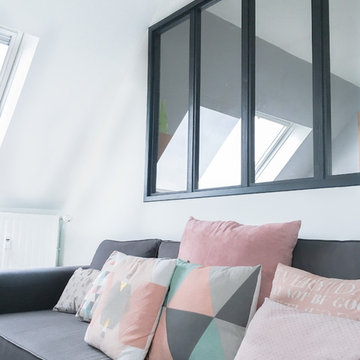
Renovation et décoration du salon et de la cuisine d'un appartement à Dreux. Création d'une verrière entre la cuisine et le salon.
パリにある低価格の小さなシャビーシック調のおしゃれな独立型ファミリールーム (白い壁、淡色無垢フローリング、据え置き型テレビ) の写真
パリにある低価格の小さなシャビーシック調のおしゃれな独立型ファミリールーム (白い壁、淡色無垢フローリング、据え置き型テレビ) の写真
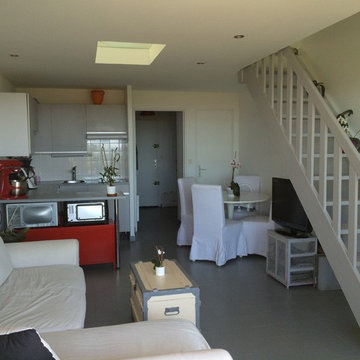
Le projet était de faire une chambre supplémentaire tout en rénovant l'appartement. Prolongement de la mezzanine avec puit de lumière. Spots au plafond, réaménagement de la cuisine. Peinture blanche sur tout les murs et changement de couleur pour l'escalier et le sol pour allégé cette pièce.
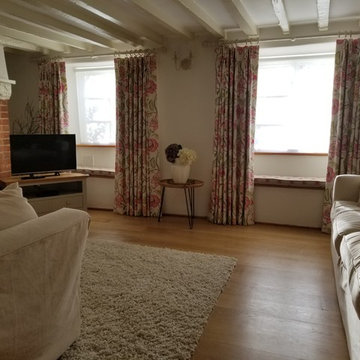
Cozy Pink and White Family Room...English Florals for a Lovely English Lady
ボルチモアにあるお手頃価格の小さなシャビーシック調のおしゃれな独立型ファミリールーム (ライブラリー、白い壁、淡色無垢フローリング、標準型暖炉、漆喰の暖炉まわり、据え置き型テレビ、ベージュの床) の写真
ボルチモアにあるお手頃価格の小さなシャビーシック調のおしゃれな独立型ファミリールーム (ライブラリー、白い壁、淡色無垢フローリング、標準型暖炉、漆喰の暖炉まわり、据え置き型テレビ、ベージュの床) の写真
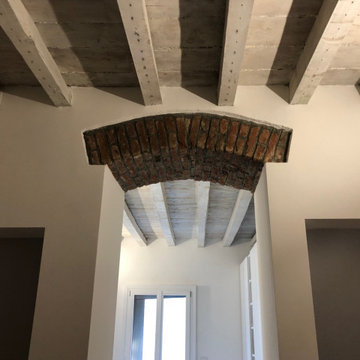
Elementi architettonici scoperti durante la ristrutturazione sono diventati il motivo caratterizzante del progetto
ミラノにある小さなシャビーシック調のおしゃれなオープンリビング (白い壁、磁器タイルの床、壁掛け型テレビ、茶色い床) の写真
ミラノにある小さなシャビーシック調のおしゃれなオープンリビング (白い壁、磁器タイルの床、壁掛け型テレビ、茶色い床) の写真
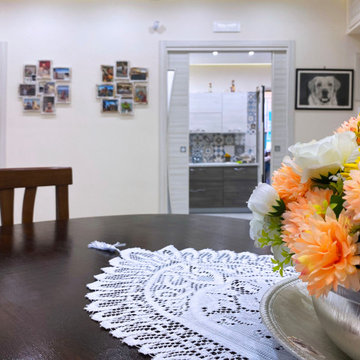
Dettaglio vista dal tavolo verso la cucina , separata dal soggiorno tramite doppia porta a scrigno
ナポリにあるお手頃価格の小さなシャビーシック調のおしゃれなオープンリビング (白い壁、磁器タイルの床、暖炉なし、壁掛け型テレビ、ベージュの床、折り上げ天井、壁紙) の写真
ナポリにあるお手頃価格の小さなシャビーシック調のおしゃれなオープンリビング (白い壁、磁器タイルの床、暖炉なし、壁掛け型テレビ、ベージュの床、折り上げ天井、壁紙) の写真
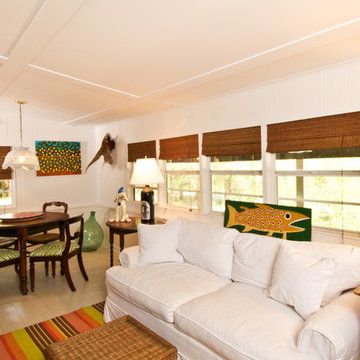
Living room with slipcovered sofa... easy to clean
アトランタにあるお手頃価格の小さなシャビーシック調のおしゃれな独立型ファミリールーム (白い壁、壁掛け型テレビ、塗装フローリング) の写真
アトランタにあるお手頃価格の小さなシャビーシック調のおしゃれな独立型ファミリールーム (白い壁、壁掛け型テレビ、塗装フローリング) の写真
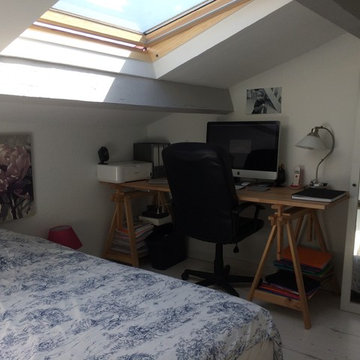
création de la 1er chambre Pose d'un velux afin d'obtenir plus de lumière dans cette ancienne mezzanine. Peinture blanches sur les murs, peinture gris clair sur les poutres, pose d'un parquet gris très clair veiné afin d éclaircir l'ensemble.
小さなシャビーシック調のファミリールーム (白い壁) の写真
1

