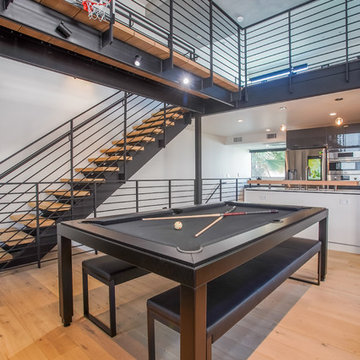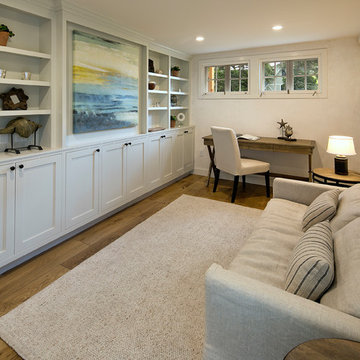シャビーシック調のファミリールーム (淡色無垢フローリング、埋込式メディアウォール) の写真
絞り込み:
資材コスト
並び替え:今日の人気順
写真 1〜11 枚目(全 11 枚)
1/4
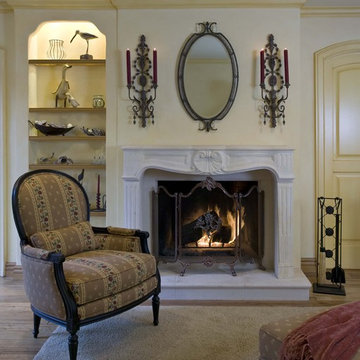
Please visit my website directly by copying and pasting this link directly into your browser: http://www.berensinteriors.com/ to learn more about this project and how we may work together!
This wondrous french fireplace surround brings you back to another time. Stunning! Robert Naik Photography.
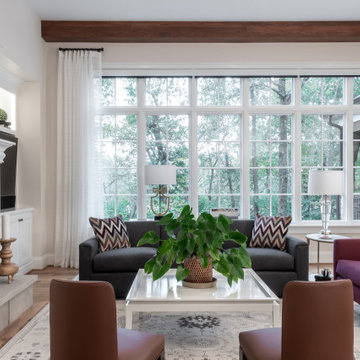
Interior Design by others.
French country chateau, Villa Coublay, is set amid a beautiful wooded backdrop. Native stone veneer with red brick accents, stained cypress shutters, and timber-framed columns and brackets add to this estate's charm and authenticity.
A twelve-foot tall family room ceiling allows for expansive glass at the southern wall taking advantage of the forest view and providing passive heating in the winter months. A largely open plan design puts a modern spin on the classic French country exterior creating an unexpected juxtaposition, inspiring awe upon entry.
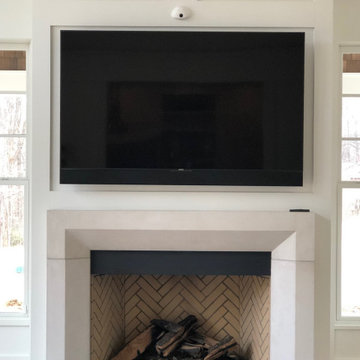
マイアミにある高級な広いシャビーシック調のおしゃれな独立型ファミリールーム (白い壁、淡色無垢フローリング、木材の暖炉まわり、埋込式メディアウォール) の写真
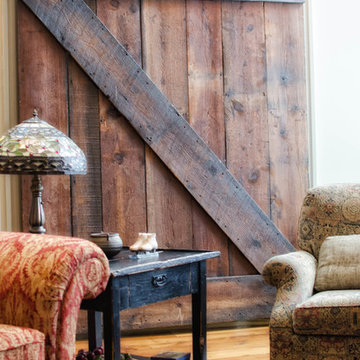
Custom millwork, barn door designed by Adele Barrett Interiors. Vintage reclaimed pine floor, heated floors.
photo: Milk Vujovic
トロントにある高級な広いシャビーシック調のおしゃれなロフトリビング (グレーの壁、淡色無垢フローリング、標準型暖炉、石材の暖炉まわり、埋込式メディアウォール) の写真
トロントにある高級な広いシャビーシック調のおしゃれなロフトリビング (グレーの壁、淡色無垢フローリング、標準型暖炉、石材の暖炉まわり、埋込式メディアウォール) の写真
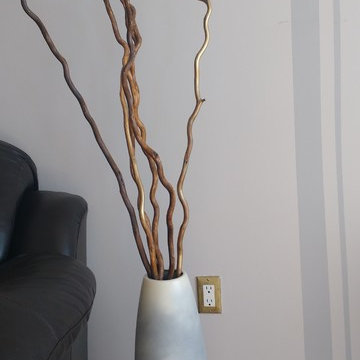
To further give a clean break within the space from the living and make-up studio I painted a double line wall to visually set the different rooms apart. along side that I custom designed my clients already purchased vase set to tie in with the design scheme. With gold accents throughout the wood materials and the outlet this too ties in with the entire space.
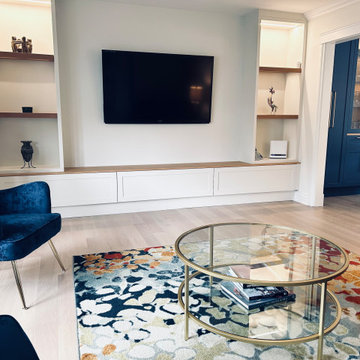
Colors brings emotions if we let them in.
モントリオールにある高級な広いシャビーシック調のおしゃれなオープンリビング (白い壁、淡色無垢フローリング、埋込式メディアウォール、ベージュの床) の写真
モントリオールにある高級な広いシャビーシック調のおしゃれなオープンリビング (白い壁、淡色無垢フローリング、埋込式メディアウォール、ベージュの床) の写真
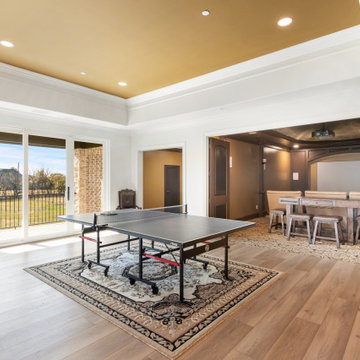
ダラスにあるシャビーシック調のおしゃれなファミリールーム (淡色無垢フローリング、埋込式メディアウォール、折り上げ天井、アクセントウォール、ベージュの天井) の写真
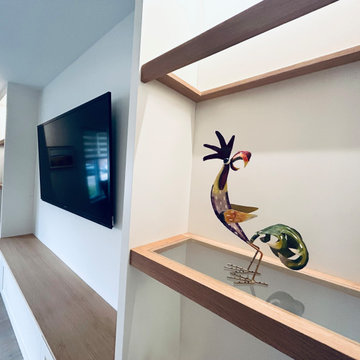
Built In TV wall - Balancing the wood, glass & white.
Welcoming the fancy animal art rooster.
Versatile design.
モントリオールにある高級な広いシャビーシック調のおしゃれなファミリールーム (白い壁、淡色無垢フローリング、埋込式メディアウォール、ベージュの床) の写真
モントリオールにある高級な広いシャビーシック調のおしゃれなファミリールーム (白い壁、淡色無垢フローリング、埋込式メディアウォール、ベージュの床) の写真
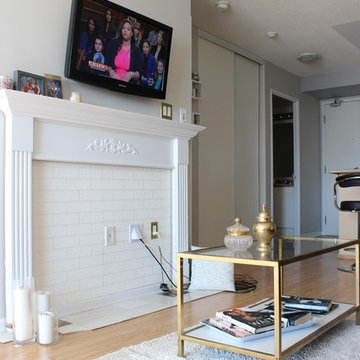
This space was not equip with a fireplace, however I introduced to my client a cool way we can implement the NYC style decor in the space to enhance both her and her clients interior experience.
I like to involve my clients in the project especially since my client already had certain pieces already in the space ( ei. her couch, and center table) I gave my client 'homework' to paint the fireplace white to blend and tie the space together. I then wallpapered the back with white brick to complete the fireplace.
Overall in this picture, all furniture and accent piece were designed by me, which are apart of my Decor Line.
シャビーシック調のファミリールーム (淡色無垢フローリング、埋込式メディアウォール) の写真
1
