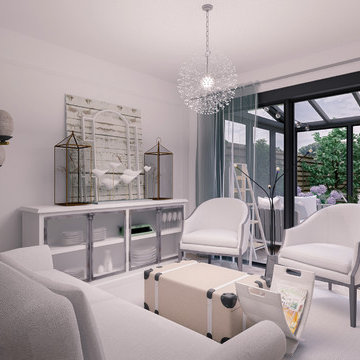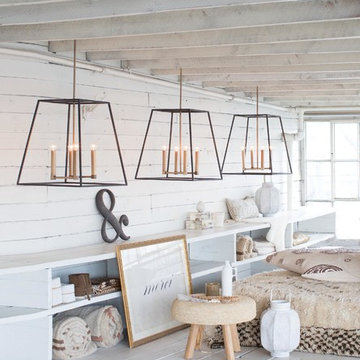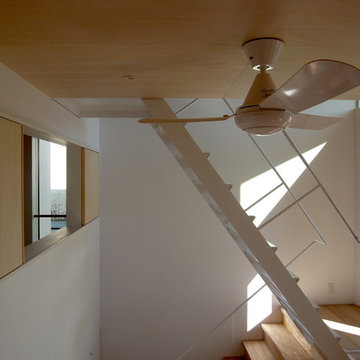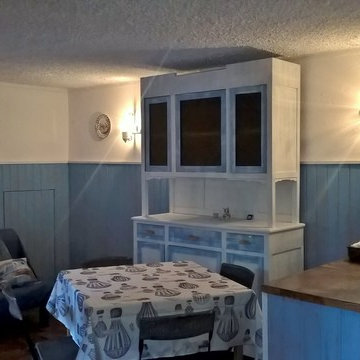グレーのシャビーシック調のファミリールーム (白い壁) の写真
絞り込み:
資材コスト
並び替え:今日の人気順
写真 1〜20 枚目(全 26 枚)
1/4
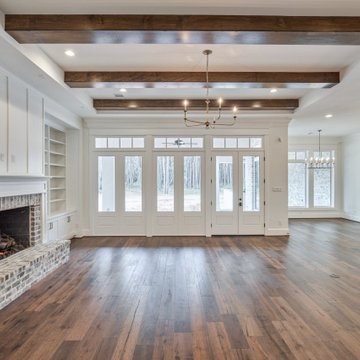
ヒューストンにある高級な広いシャビーシック調のおしゃれなオープンリビング (白い壁、濃色無垢フローリング、標準型暖炉、レンガの暖炉まわり、壁掛け型テレビ、茶色い床、表し梁) の写真
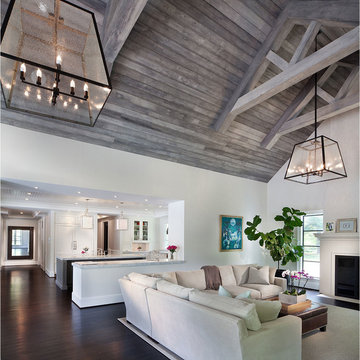
Photography: Morgan Howarth
ワシントンD.C.にある広いシャビーシック調のおしゃれなオープンリビング (白い壁、濃色無垢フローリング) の写真
ワシントンD.C.にある広いシャビーシック調のおしゃれなオープンリビング (白い壁、濃色無垢フローリング) の写真
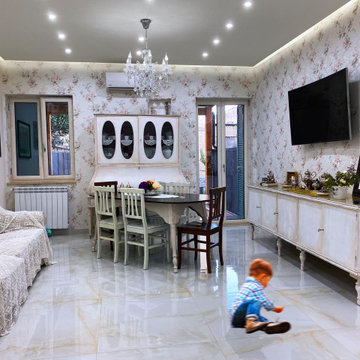
Il salotto condivide lo spazio con la camera da pranzo. I toni sono tutti tendenti al bianco , con elementi in cromie più calde tendenti al marrone e al bronzo. Gli arredi sono stati tutti restaurati tramite pre-trattamento e laccatura per renderli bianchi , come voleva la committenza.Il pavimento è in gres porcellanato effetto resina in tonalità di beige diverse.Per la valorizzazione delle pareti si è optato per una carta da parati floreale , scelta dalla committenza. La controsoffittatura , realizzata in cartongesso , separata dalle pareti perimetralmente , in modo da ricreare degli scuretti illuminati , per dare un senso di galleggiamento.
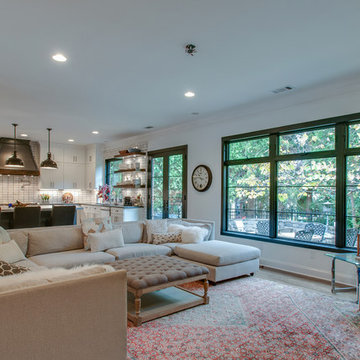
Close up.
ナッシュビルにある高級な広いシャビーシック調のおしゃれなオープンリビング (白い壁、無垢フローリング、壁掛け型テレビ、茶色い床、標準型暖炉、タイルの暖炉まわり、ペルシャ絨毯、白い天井) の写真
ナッシュビルにある高級な広いシャビーシック調のおしゃれなオープンリビング (白い壁、無垢フローリング、壁掛け型テレビ、茶色い床、標準型暖炉、タイルの暖炉まわり、ペルシャ絨毯、白い天井) の写真
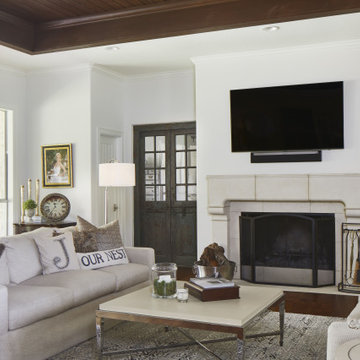
Large family room with two sofas a large coffee table and fieplace
オースティンにある高級な中くらいなシャビーシック調のおしゃれなオープンリビング (白い壁、濃色無垢フローリング、標準型暖炉、石材の暖炉まわり、壁掛け型テレビ、茶色い床、板張り天井) の写真
オースティンにある高級な中くらいなシャビーシック調のおしゃれなオープンリビング (白い壁、濃色無垢フローリング、標準型暖炉、石材の暖炉まわり、壁掛け型テレビ、茶色い床、板張り天井) の写真
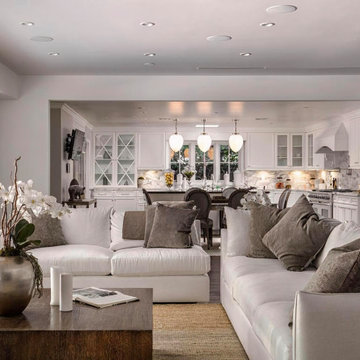
The family room is connects with the kitchen and nook via a hallway which leads, on one end, to the dining room and the garage, and, on the other, to the home gym and the second powder room. The family room is an expansive space which -just as the living room- can accommodate large functions.
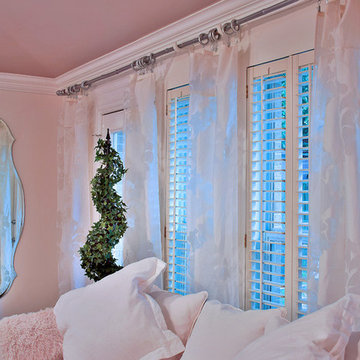
Shabby Chic Transformation in this large open concept living room.
The sheer white burnout damask drapes add softness and character at the windows. The large curvy mirror and the french country styled topiary create interest and add depth and interest to the shabby chic family room.
Do you love Shabby Chic?
White - on - White?
French Country?
We sure do as well and by cleverly and skillfully combining different shades and textures of white create a soothing and relaxing family room retreat.
These custom designed family rooms all boast the use of antiques and vintage pieces along with new elements to add interest making your family room UNIQUE!
Making your room a 'statement' room that you friends will swoon over is accomplished first by the careful design sourcing and selection of the large pieces but the interior design details in the drapery, decor, pillows, art and greenery all combine to make you smile !
KHB Interiors -
Award Winning Luxury Interior Design Specializing in Creating UNIQUE Homes and Spaces for Clients in Old Metairie, Lakeview, Uptown and all of New Orleans.
We are one of the only interior design firms specializing in marrying the old historic elements with new transitional pieces. Blending your antiques with new pieces will give you a UNIQUE home that will make a lasting statement.
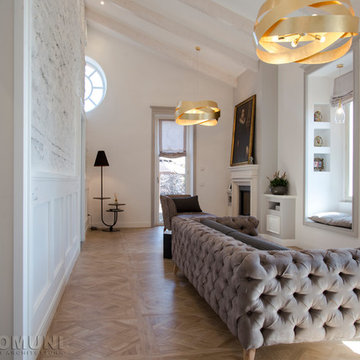
Carla Bruno
ローマにあるラグジュアリーな広いシャビーシック調のおしゃれなオープンリビング (白い壁、磁器タイルの床、標準型暖炉、石材の暖炉まわり、壁掛け型テレビ、茶色い床) の写真
ローマにあるラグジュアリーな広いシャビーシック調のおしゃれなオープンリビング (白い壁、磁器タイルの床、標準型暖炉、石材の暖炉まわり、壁掛け型テレビ、茶色い床) の写真
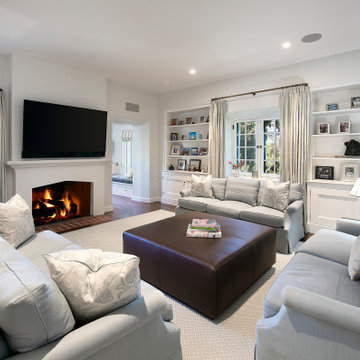
Built-in shelves, another signature element of George Washington Smith's architecture, were added in the remodeled media room. The clients love the additional storage space.
Architect: Danny Longwill, Two Trees Architecture
Photography: Jim Bartsch
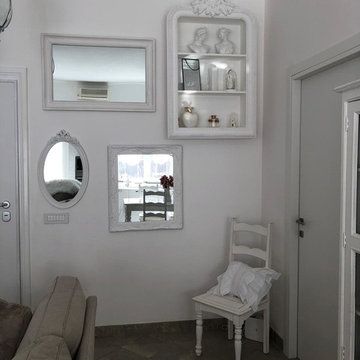
Relooking di salone e cucina anni '70
ローマにあるお手頃価格のシャビーシック調のおしゃれなオープンリビング (白い壁、大理石の床、据え置き型テレビ、グレーの床) の写真
ローマにあるお手頃価格のシャビーシック調のおしゃれなオープンリビング (白い壁、大理石の床、据え置き型テレビ、グレーの床) の写真
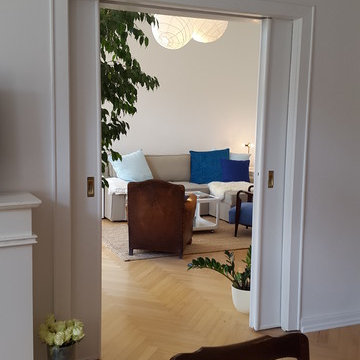
Fotografin Bonnie Bartusch
ブレーメンにあるお手頃価格の中くらいなシャビーシック調のおしゃれな独立型ファミリールーム (ライブラリー、白い壁、淡色無垢フローリング) の写真
ブレーメンにあるお手頃価格の中くらいなシャビーシック調のおしゃれな独立型ファミリールーム (ライブラリー、白い壁、淡色無垢フローリング) の写真
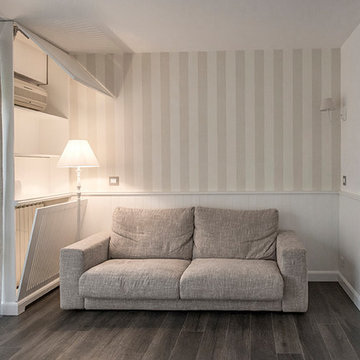
La ristrutturazione ha riguardato gli interni di una abitazione in villetta a schiera nella zona di Acilia, Roma. Il progetto ha sviluppato le richieste della committenza legate ad un décor interno dal sapore spiccatamente shabby/country chic, all' esigenza di ampliare e ristrutturare la sala da bagno e di realizzare una grande cabina armadio a servizio dell'ingresso all'abitazione.
I lavori per la realizzazione della proposta progettuale sono durati circa due mesi nei quali lo studio Archenjoy si è avvalso della collaborazione della Ditta Luigi Costruzioni s.r.l. per le opere edilizie legate a demolizione/ricostruzione, impianto elettrico, impianto idraulico e finiture e dell' Artigiano Falegname Sergio Dina per la realizzazione delle opere di falegnameria consistenti nella boiserie contenitiva che caratterizza l'intero ambiente living, la porta di accesso alla sala da bagno e l'intera cabina armadio dell'ingresso.
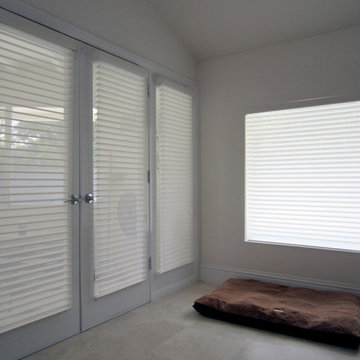
Hunter Douglas Silhouette shades installed on interior doors and windows.
installed at Delray beach, FL.
by Shades By Design Inc.
www.shadesbydesign.com
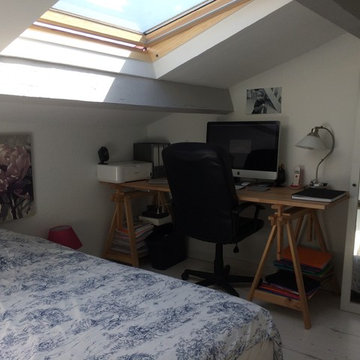
création de la 1er chambre Pose d'un velux afin d'obtenir plus de lumière dans cette ancienne mezzanine. Peinture blanches sur les murs, peinture gris clair sur les poutres, pose d'un parquet gris très clair veiné afin d éclaircir l'ensemble.
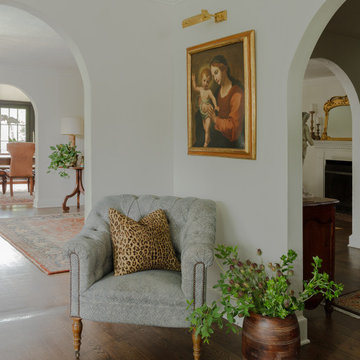
Vintage tv console, pop of color with a muted couch
ニューヨークにあるシャビーシック調のおしゃれなファミリールーム (白い壁、無垢フローリング、茶色い床) の写真
ニューヨークにあるシャビーシック調のおしゃれなファミリールーム (白い壁、無垢フローリング、茶色い床) の写真
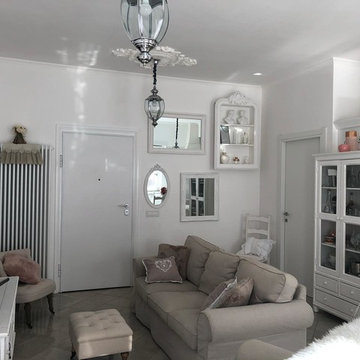
Relooking di salone e cucina anni '70
ローマにあるお手頃価格のシャビーシック調のおしゃれなオープンリビング (白い壁、大理石の床、据え置き型テレビ、グレーの床) の写真
ローマにあるお手頃価格のシャビーシック調のおしゃれなオープンリビング (白い壁、大理石の床、据え置き型テレビ、グレーの床) の写真
グレーのシャビーシック調のファミリールーム (白い壁) の写真
1
