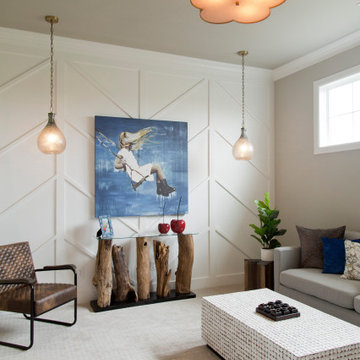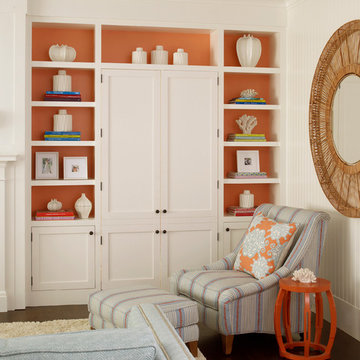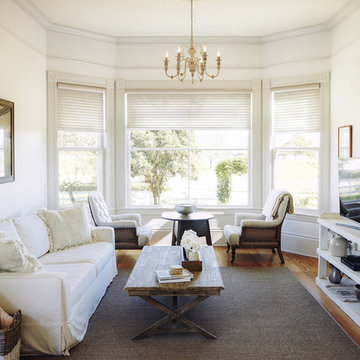高級なシャビーシック調のファミリールーム (青い壁、オレンジの壁、白い壁) の写真
絞り込み:
資材コスト
並び替え:今日の人気順
写真 1〜20 枚目(全 93 枚)

ヒューストンにある高級な広いシャビーシック調のおしゃれなオープンリビング (白い壁、淡色無垢フローリング、標準型暖炉、レンガの暖炉まわり、ベージュの床、表し梁) の写真
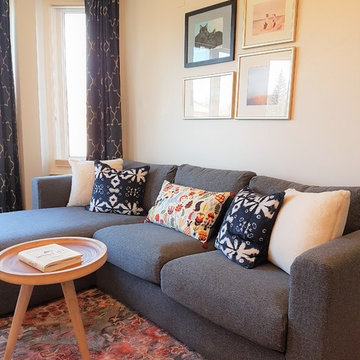
Gas fireplace is the focal point of this family lounge area. Grey sectional, rattan chair and a bean bag adds to the lived in feel of this space.
トロントにある高級な中くらいなシャビーシック調のおしゃれな独立型ファミリールーム (白い壁、無垢フローリング、標準型暖炉、木材の暖炉まわり、壁掛け型テレビ、黄色い床) の写真
トロントにある高級な中くらいなシャビーシック調のおしゃれな独立型ファミリールーム (白い壁、無垢フローリング、標準型暖炉、木材の暖炉まわり、壁掛け型テレビ、黄色い床) の写真
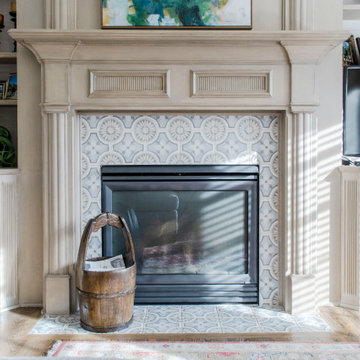
The fabulous Kitchen we shared with you earlier is open to the Breakfast Area & Hearth Room. We kept most of the homeowner’s existing furniture including the table and chairs, small bookcase, leather chair & ottoman and the rugs.
In order to unify the existing pieces with our new color scheme, we installed valances in a colorful paisley print on the 3 large windows along the back wall. They pop off our walls in Sherwin Williams’ White Heron (SW7627). The chandelier in the Breakfast Area was slightly off center and unfortunately could not be moved. We install this oversized, dimensional chandelier that fills the space nicely. We added cushions in a fun denim stripe to the chairs.
In the Hearth Room, we paired a sofa with chaise in a sharp tweed fabric with the existing leather chair. We finished off the seating area with unique tables and a colorful lamp.
The most impactful change in this area was painting the bookshelves and adding a patterned tile around the fireplace that coordinates with our Kitchen backsplash. Kelly Sisler with Creative Finishes by Kelly did a “Restoration Hardware” treatment to the built-ins making them feel more like furniture. We added texture by installing grass cloth to the back of the shelves. We filled in some colorful accessories with the homeowner’s existing pieces to finish them off.
This is a warm and inviting space that along with the Kitchen is definitely “the heart of the home!”
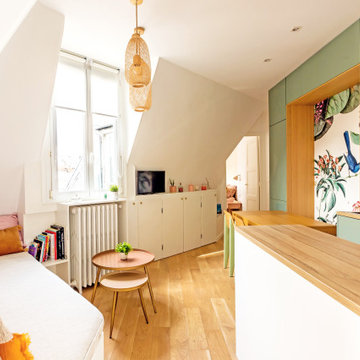
Bienvenue dans la pièce de vie atypique et poétique de ce joli deux pièces de 30 m². Avec un vrai coin salon banquette, une cuisine en longueur avec sa partie utilitaire et son coin dînatoire, menant à la chambre au fond. Derrière nous se trouvent l'entrée et la salle d'eau.

People ask us all the time to make their wood floors look like they're something else. In this case, please turn my red oak floors into something shabby chic that looks more like white oak. And so we did!
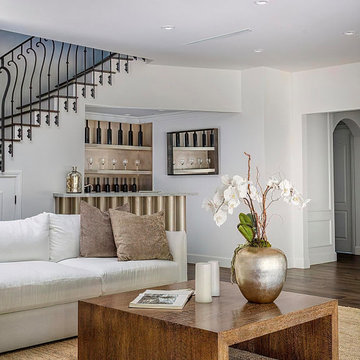
The sweeping staircase whose banister was custom made per our design leads to the master suite. The alcove beneath it serves as a wet bar for the family room.
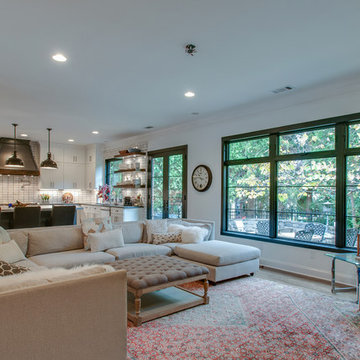
Close up.
ナッシュビルにある高級な広いシャビーシック調のおしゃれなオープンリビング (白い壁、無垢フローリング、壁掛け型テレビ、茶色い床、標準型暖炉、タイルの暖炉まわり、ペルシャ絨毯、白い天井) の写真
ナッシュビルにある高級な広いシャビーシック調のおしゃれなオープンリビング (白い壁、無垢フローリング、壁掛け型テレビ、茶色い床、標準型暖炉、タイルの暖炉まわり、ペルシャ絨毯、白い天井) の写真
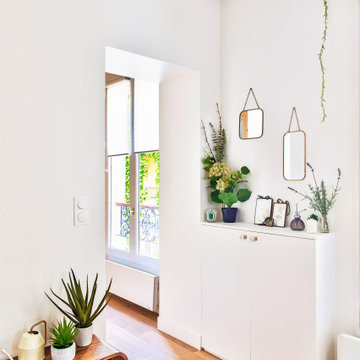
Le passage de l'entrée à la pièce de vie, souligné par un meuble de rangement réalisé sur mesure.
パリにある高級な中くらいなシャビーシック調のおしゃれなオープンリビング (ホームバー、白い壁、淡色無垢フローリング、暖炉なし、据え置き型テレビ) の写真
パリにある高級な中くらいなシャビーシック調のおしゃれなオープンリビング (ホームバー、白い壁、淡色無垢フローリング、暖炉なし、据え置き型テレビ) の写真
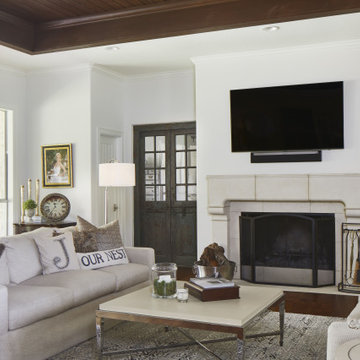
Large family room with two sofas a large coffee table and fieplace
オースティンにある高級な中くらいなシャビーシック調のおしゃれなオープンリビング (白い壁、濃色無垢フローリング、標準型暖炉、石材の暖炉まわり、壁掛け型テレビ、茶色い床、板張り天井) の写真
オースティンにある高級な中くらいなシャビーシック調のおしゃれなオープンリビング (白い壁、濃色無垢フローリング、標準型暖炉、石材の暖炉まわり、壁掛け型テレビ、茶色い床、板張り天井) の写真
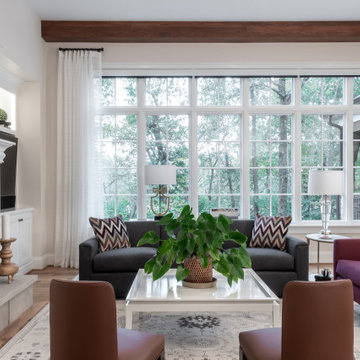
Interior Design by others.
French country chateau, Villa Coublay, is set amid a beautiful wooded backdrop. Native stone veneer with red brick accents, stained cypress shutters, and timber-framed columns and brackets add to this estate's charm and authenticity.
A twelve-foot tall family room ceiling allows for expansive glass at the southern wall taking advantage of the forest view and providing passive heating in the winter months. A largely open plan design puts a modern spin on the classic French country exterior creating an unexpected juxtaposition, inspiring awe upon entry.
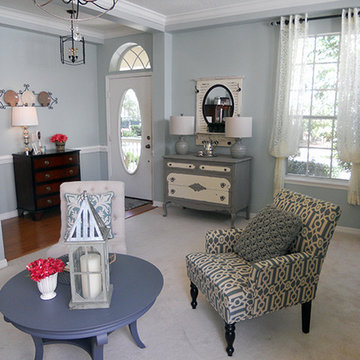
Photo by Angelo Cane
オーランドにある高級な広いシャビーシック調のおしゃれなオープンリビング (青い壁、カーペット敷き、暖炉なし、テレビなし) の写真
オーランドにある高級な広いシャビーシック調のおしゃれなオープンリビング (青い壁、カーペット敷き、暖炉なし、テレビなし) の写真
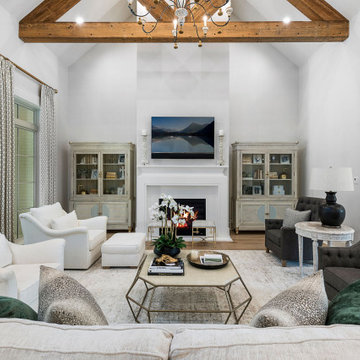
ヒューストンにある高級な広いシャビーシック調のおしゃれなオープンリビング (白い壁、無垢フローリング、標準型暖炉、石材の暖炉まわり、壁掛け型テレビ、茶色い床、表し梁) の写真
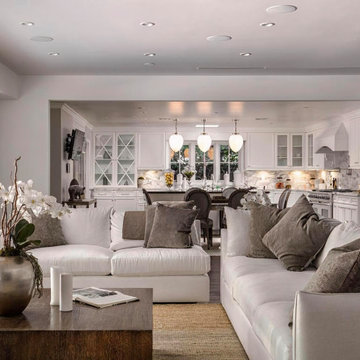
The family room is connects with the kitchen and nook via a hallway which leads, on one end, to the dining room and the garage, and, on the other, to the home gym and the second powder room. The family room is an expansive space which -just as the living room- can accommodate large functions.
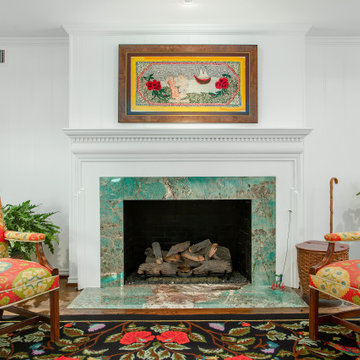
This 1960's home needed a little love to bring it into the new century while retaining the traditional charm of the house and entertaining the maximalist taste of the homeowners. Mixing bold colors and fun patterns were not only welcome but a requirement, so this home got a fun makeover in almost every room!
This family room fireplace dons the same material as the den bathroom counters: Amazonite 3cm purchased from The Stone Collection in Dallas, Texas.
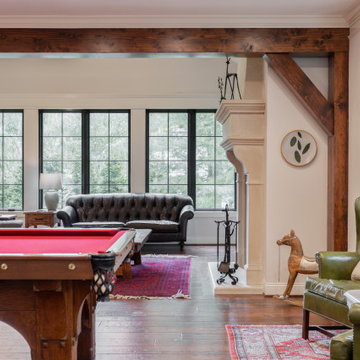
We turned former kitchen into family/game room.
他の地域にある高級な広いシャビーシック調のおしゃれなオープンリビング (ゲームルーム、白い壁、無垢フローリング、茶色い床) の写真
他の地域にある高級な広いシャビーシック調のおしゃれなオープンリビング (ゲームルーム、白い壁、無垢フローリング、茶色い床) の写真
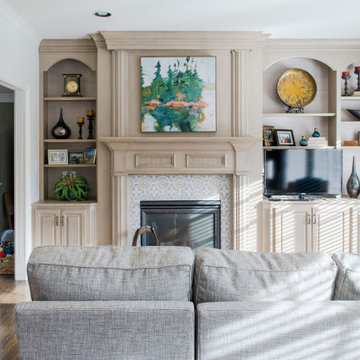
The fabulous Kitchen we shared with you earlier is open to the Breakfast Area & Hearth Room. We kept most of the homeowner’s existing furniture including the table and chairs, small bookcase, leather chair & ottoman and the rugs.
In order to unify the existing pieces with our new color scheme, we installed valances in a colorful paisley print on the 3 large windows along the back wall. They pop off our walls in Sherwin Williams’ White Heron (SW7627). The chandelier in the Breakfast Area was slightly off center and unfortunately could not be moved. We install this oversized, dimensional chandelier that fills the space nicely. We added cushions in a fun denim stripe to the chairs.
In the Hearth Room, we paired a sofa with chaise in a sharp tweed fabric with the existing leather chair. We finished off the seating area with unique tables and a colorful lamp.
The most impactful change in this area was painting the bookshelves and adding a patterned tile around the fireplace that coordinates with our Kitchen backsplash. Kelly Sisler with Creative Finishes by Kelly did a “Restoration Hardware” treatment to the built-ins making them feel more like furniture. We added texture by installing grass cloth to the back of the shelves. We filled in some colorful accessories with the homeowner’s existing pieces to finish them off.
This is a warm and inviting space that along with the Kitchen is definitely “the heart of the home!”
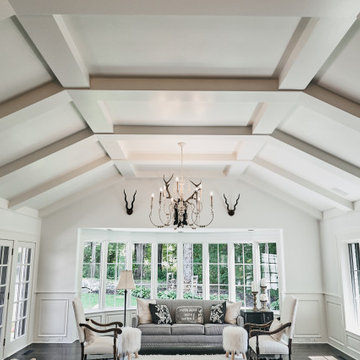
This photo shows the simplified grid pattern that was used in the customer's new Pella windows. By decreasing the number of grid-lites in the windows we were able to open up sight-lines to the back yard and increase how open the space feels.
高級なシャビーシック調のファミリールーム (青い壁、オレンジの壁、白い壁) の写真
1
