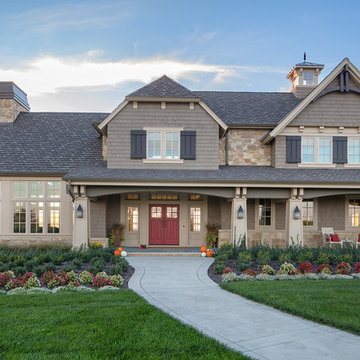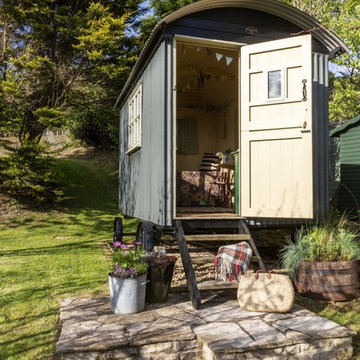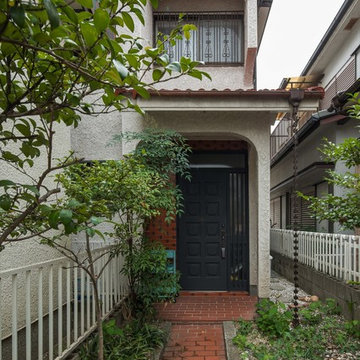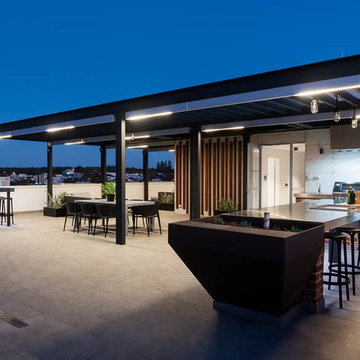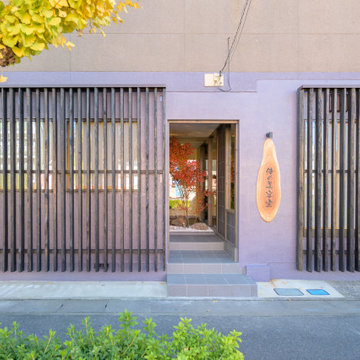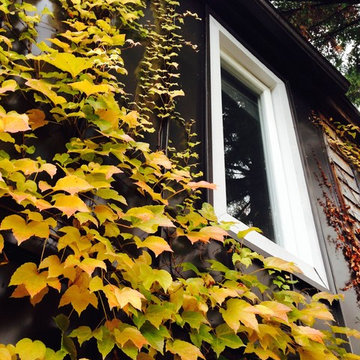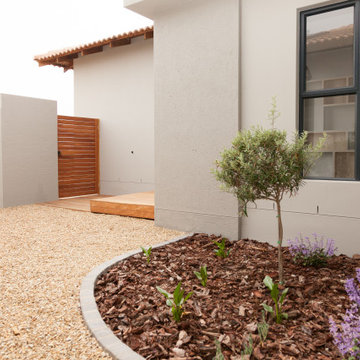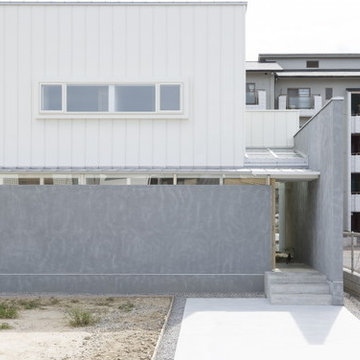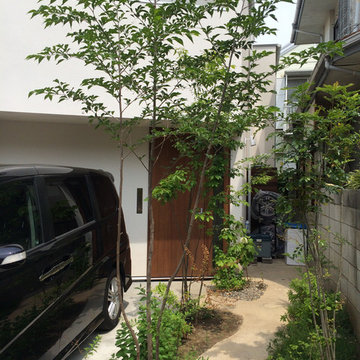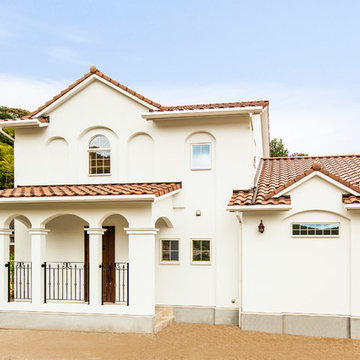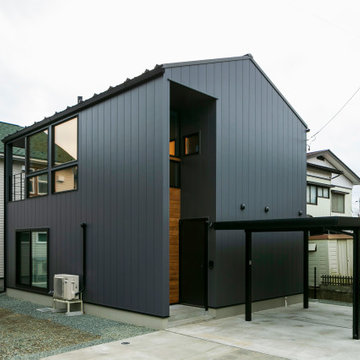シャビーシック調の家の外観 (コンクリートサイディング、メタルサイディング) の写真
絞り込み:
資材コスト
並び替え:今日の人気順
写真 1〜20 枚目(全 40 枚)
1/4
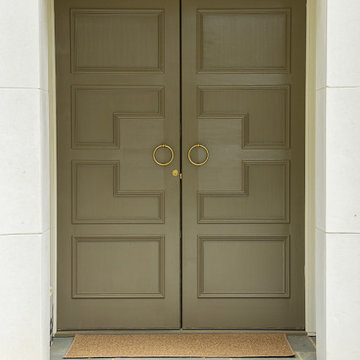
This is a custom Sapele Mahogany entry door that was field painted. Note the sill or threshold varies from the common aluminum ones. Decorative door pulls and roller catches were used instead of traditional tubular or mortised entry door hardware. A deadbolt was still utilized. Surface or Cremone Bolts are an alternative option to provide security from the interior instead of traditional hardware.
Window and Door Pros, LLC of Charlotte was proud to partner with Urban Building Group on this project.
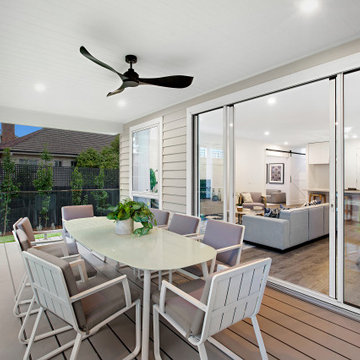
Outdoor entertaining at its finest. Beautifully styled to showcase the black ceiling fan which brings a flow on effect from the internal hardware, glass balustrade, luscious green grass. The decking masterfully erected using James Hardie Hardiedeck product to provide a long lasting effect. The indoor outdoor feel is accentuated by the large sliding doors to make the space feel even larger.
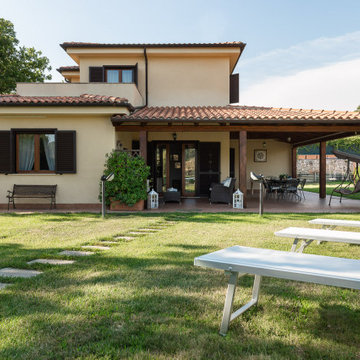
© Federico Viola Fotografia - 2019
他の地域にある中くらいなシャビーシック調のおしゃれな家の外観 (コンクリートサイディング、黄色い外壁) の写真
他の地域にある中くらいなシャビーシック調のおしゃれな家の外観 (コンクリートサイディング、黄色い外壁) の写真
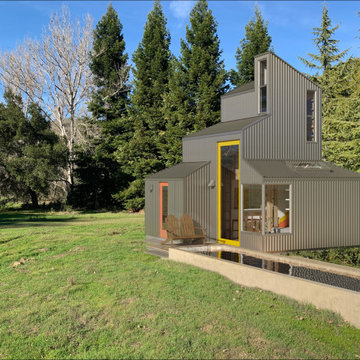
This award-winning 400 SF guest cabin is set apart from the mainhouse which is down the dirt road and behind the trees. The tiny house sits beside a 75 year old cattle watering trough which now is a plunge for guests. The siding is corrugated galvanized steel which is also found on (much older) farm buildings seen nearby.
Best Described as California modern, California farm style,
San Francisco Modern, Bay Area modern residential design architects, Sustainability and green design
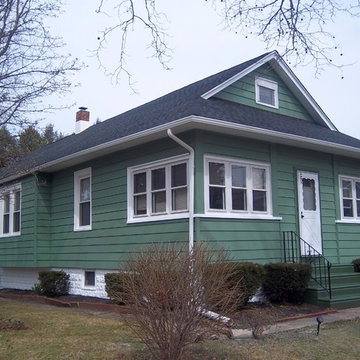
Cottage house painted green, with white trim and front door - project in Ocean City, NJ. More at AkPaintingAndPowerwashing.com
フィラデルフィアにある小さなシャビーシック調のおしゃれな家の外観 (メタルサイディング、緑の外壁) の写真
フィラデルフィアにある小さなシャビーシック調のおしゃれな家の外観 (メタルサイディング、緑の外壁) の写真
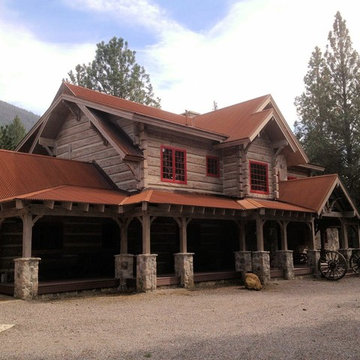
Broken Arrow Construction: 406-544-9509
他の地域にあるラグジュアリーな巨大なシャビーシック調のおしゃれな家の外観 (コンクリートサイディング) の写真
他の地域にあるラグジュアリーな巨大なシャビーシック調のおしゃれな家の外観 (コンクリートサイディング) の写真
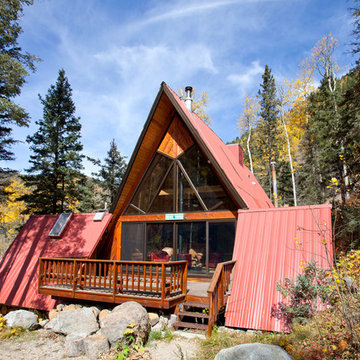
Renovation of window wall with new Efco storefront windows for improved views, aesthetics and energy efficiency.
Photo credit: Jeff Caven
アルバカーキにある小さなシャビーシック調のおしゃれな家の外観 (メタルサイディング) の写真
アルバカーキにある小さなシャビーシック調のおしゃれな家の外観 (メタルサイディング) の写真
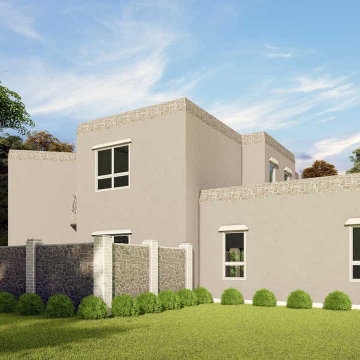
Single-family houses are designed with a distinctive way of life in mind. It is situated in a flat lot, composed of two stories, and has exterior stucco walls with flat roofing. Two fashionable French doors open inside the house through the main courtyard, supported by two columns. Various amenities await you once you enter the house. A great room promotes air circulation next to the entryway. A library equipped with a luxurious kitchen and breakfast room includes a kitchen island and eating bar, which opens to the dining area. The proprietor's suite is located at the back of this unit house and can be accessed through the hall. It has a fireplace, a sitting area, a private bathroom with a lavish shower, a tub, and independent sinks. This layout also hosts a powder room and two extra bedrooms upstairs. The garage has a vehicle and an attached work space. Individuals who enjoy this home because of its Southwestern design will love the home due to its comfortable and practical climate.
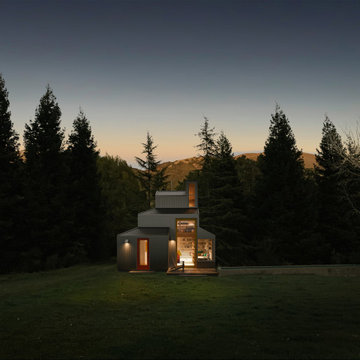
Twilight: This bespoke 400 SF guest cabin is set apart from the mainhouse which is down the dirt road and behind the trees. The tiny modern house sits beside a 75 year old cattle watering trought which now is a plunge for guests. The siding is corrugated galvanized steel which is also found on (much older) farm buildings seen nearby.
Best described as California modern, California farm style, San Francisco Modern, Bay Area modern residential design architects, Sustainability and green design
シャビーシック調の家の外観 (コンクリートサイディング、メタルサイディング) の写真
1
