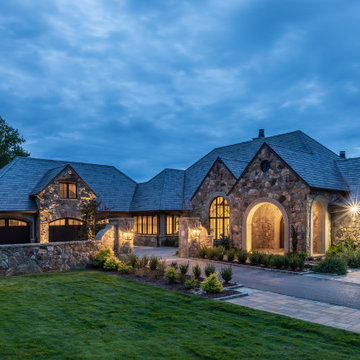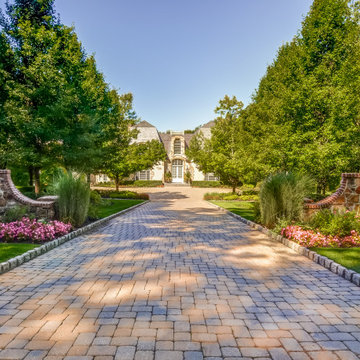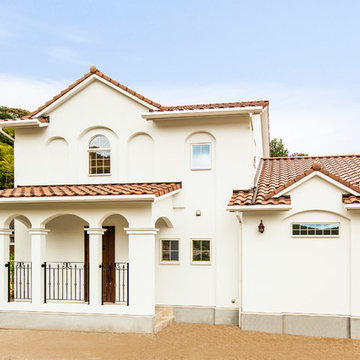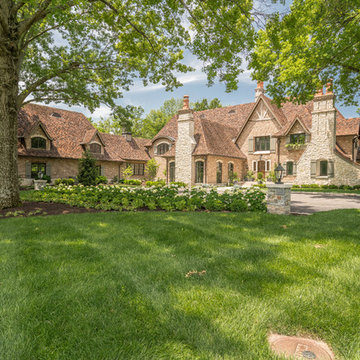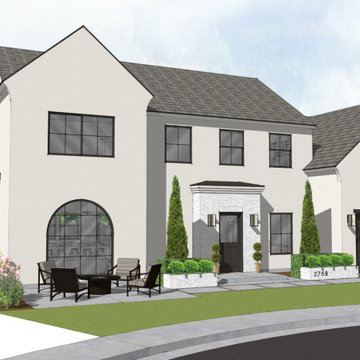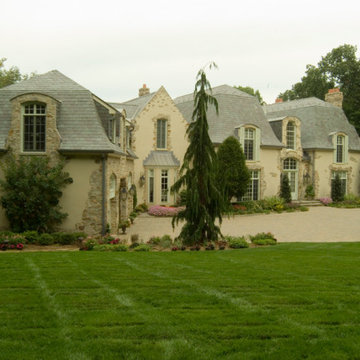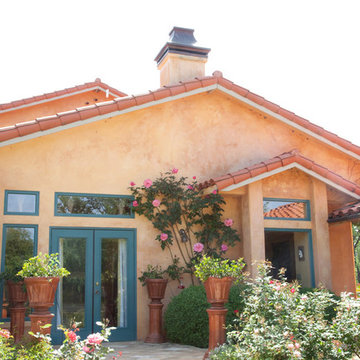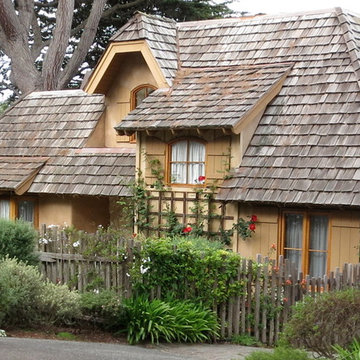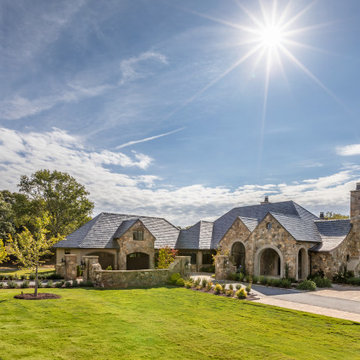シャビーシック調の瓦屋根の家 (緑化屋根、全タイプのサイディング素材) の写真
絞り込み:
資材コスト
並び替え:今日の人気順
写真 1〜20 枚目(全 107 枚)
1/5
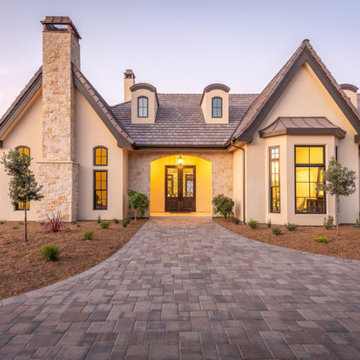
Our French Normandy-style estate nestled in the hills high above Monterey is complete. Featuring a separate one bedroom one bath carriage house and two garages for 5 cars. Multiple French doors connect to the outdoor spaces which feature a covered patio with a wood-burning fireplace and a generous tile deck!
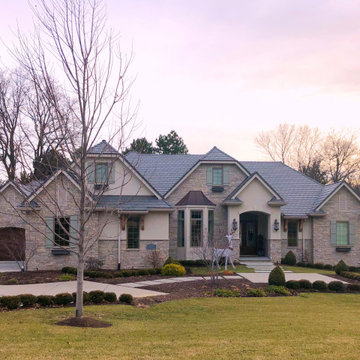
built by ADC Homes
Lee Douglas Interiors - Clarissa Vokler
オマハにあるラグジュアリーな中くらいなシャビーシック調のおしゃれな家の外観 (石材サイディング) の写真
オマハにあるラグジュアリーな中くらいなシャビーシック調のおしゃれな家の外観 (石材サイディング) の写真
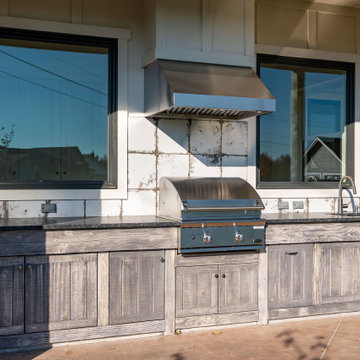
Custom Built home designed to fit on an undesirable lot provided a great opportunity to think outside of the box with the option of one grand outdoor living space or a traditional front and back yard with no connection. We chose to make it GRAND! Large yard with flowing concrete floors from interior to the exterior with covered patio, and large outdoor kitchen.
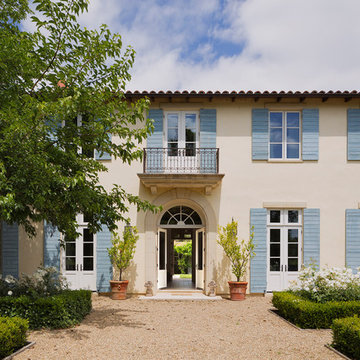
Michael Hospelt Photography, Trainor Builders St Helena
サンフランシスコにあるシャビーシック調のおしゃれな家の外観 (漆喰サイディング) の写真
サンフランシスコにあるシャビーシック調のおしゃれな家の外観 (漆喰サイディング) の写真
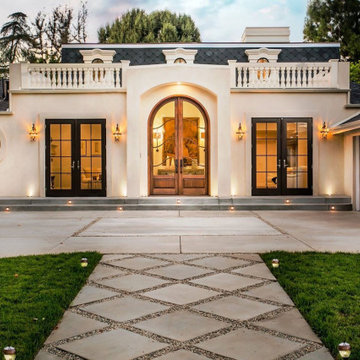
The remodeled house features many of the classical elements of French Country architecture: balance and symmetry, of course; a combination of mansard and gable roofs; elegant windows and an imposing front door. The motor court was resurfaced. A newly designed cement and gravel pedestrian walkway elegantly connects the curb and the house.

This home, with its plastered walls, steeply pitched, tile-clad hipped roof with shallow eaves, and deep-set multi-light windows embellished with rustic wood shutters, is an example of French Norman Provincial architecture.
Architect: Danny Longwill, Two Trees Architecture
Photography: Jim Bartsch
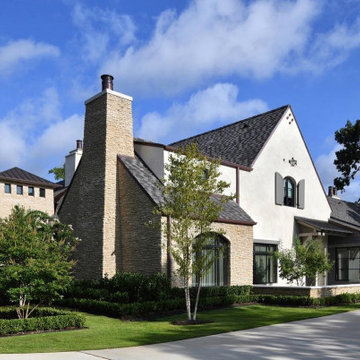
Drawings inspiration from European country villas centuries old, the architecture of this home though anchored in the past has a crisp and contemporary atmosphere expressed through its refined details. While the home has few windows to the surrounding neighbors, the house opens up to a private courtyard with pool and gardens.
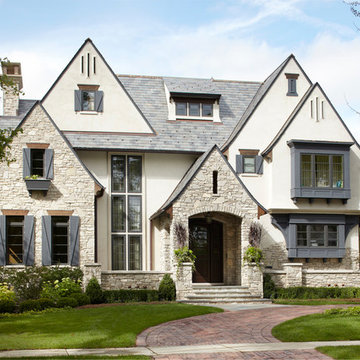
Hinsdale, IL Residence by Charles Vincent George Architects Interiors by Tracy Hickman
Photographs by Werner Straube Photography
シカゴにあるシャビーシック調のおしゃれな家の外観 (石材サイディング) の写真
シカゴにあるシャビーシック調のおしゃれな家の外観 (石材サイディング) の写真
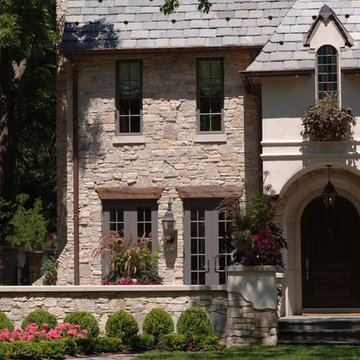
This beautiful home showcases the Quarry Mill's Royal Dusk natural thin stone veneer. Royal Dusk is a colorful blend of natural Wisconsin dolomitic limestone. The stone showcases the variations in colors, shapes, and textures that a single quarry can produce. Due to the stone all coming from the same quarry, the mix of pieces aesthetically flow well together forming an old-world look. The base of Royal Dusk is the linear neutral grey pieces that soften the wall. From there, irregular mosaic style pieces are added to mix in a variety of colors. Lastly, a small percentage of seamface pieces are added to create yet another element of color and texture.
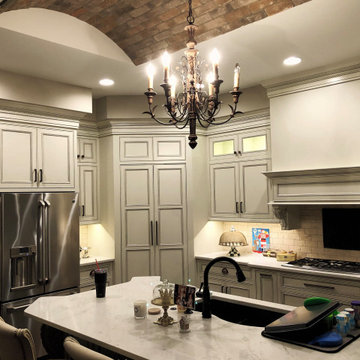
built by ADC Homes
Lee Douglas Interiors - Clarissa Vokler
オマハにあるラグジュアリーな中くらいなシャビーシック調のおしゃれな家の外観 (石材サイディング) の写真
オマハにあるラグジュアリーな中くらいなシャビーシック調のおしゃれな家の外観 (石材サイディング) の写真
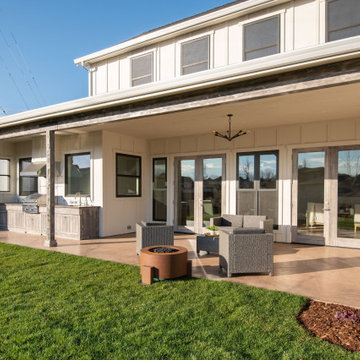
Custom Built home designed to fit on an undesirable lot provided a great opportunity to think outside of the box with the option of one grand outdoor living space or a traditional front and back yard with no connection. We chose to make it GRAND! Large yard with flowing concrete floors from interior to the exterior with covered patio, and large outdoor kitchen.
シャビーシック調の瓦屋根の家 (緑化屋根、全タイプのサイディング素材) の写真
1
