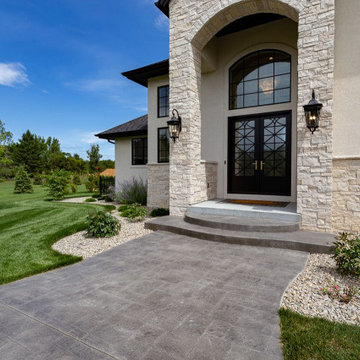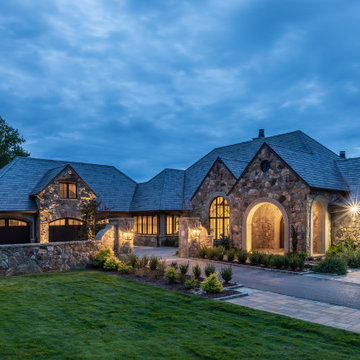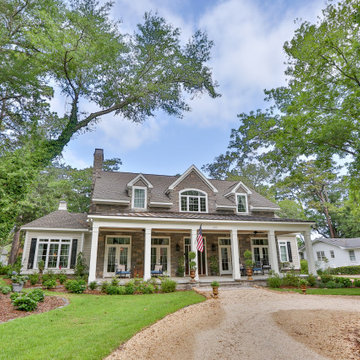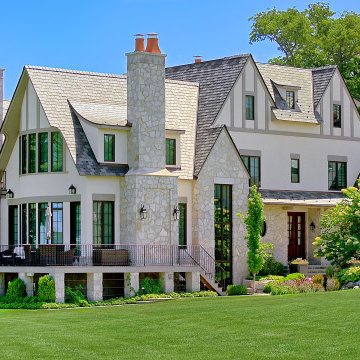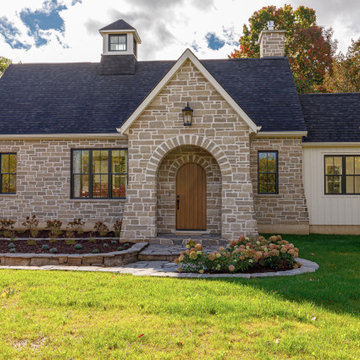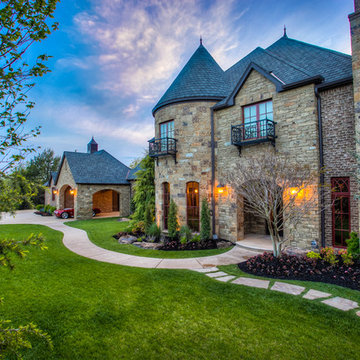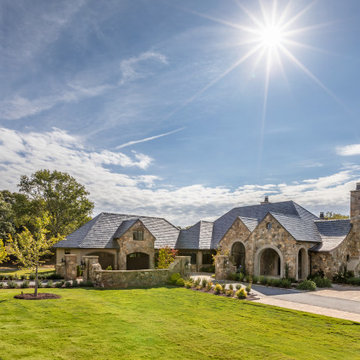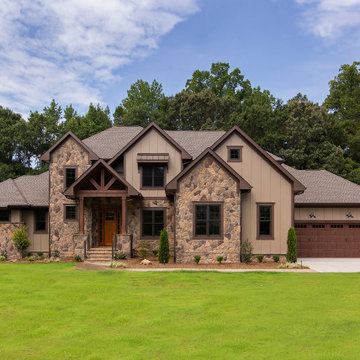シャビーシック調の切妻屋根の家 (メタルサイディング、石材サイディング) の写真
絞り込み:
資材コスト
並び替え:今日の人気順
写真 1〜20 枚目(全 73 枚)
1/5
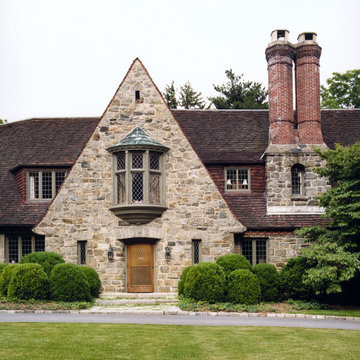
Leaded windows & a wood shingled roof.
ニューヨークにあるラグジュアリーな巨大なシャビーシック調のおしゃれな家の外観 (石材サイディング) の写真
ニューヨークにあるラグジュアリーな巨大なシャビーシック調のおしゃれな家の外観 (石材サイディング) の写真
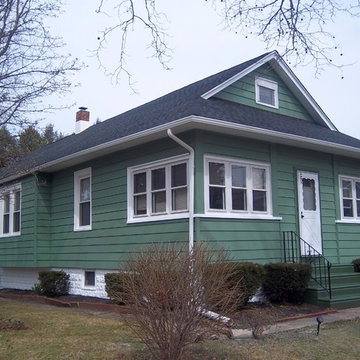
Cottage house painted green, with white trim and front door - project in Ocean City, NJ. More at AkPaintingAndPowerwashing.com
フィラデルフィアにある小さなシャビーシック調のおしゃれな家の外観 (メタルサイディング、緑の外壁) の写真
フィラデルフィアにある小さなシャビーシック調のおしゃれな家の外観 (メタルサイディング、緑の外壁) の写真
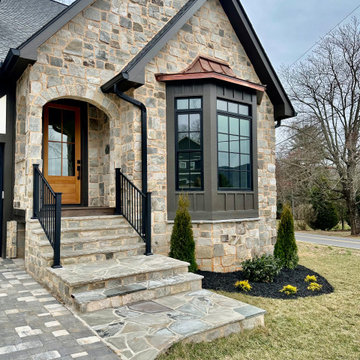
French Country Tudor
他の地域にあるラグジュアリーな中くらいなシャビーシック調のおしゃれな家の外観 (石材サイディング、縦張り) の写真
他の地域にあるラグジュアリーな中くらいなシャビーシック調のおしゃれな家の外観 (石材サイディング、縦張り) の写真
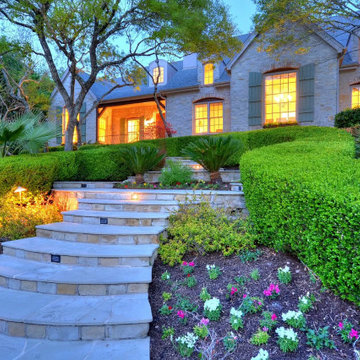
6806 St. Stephens is a serene Country French Chateau that features soaring ceilings, a grand kitchen/family room and an ageless, welcoming exterior.
オースティンにある高級なシャビーシック調のおしゃれな家の外観 (石材サイディング) の写真
オースティンにある高級なシャビーシック調のおしゃれな家の外観 (石材サイディング) の写真
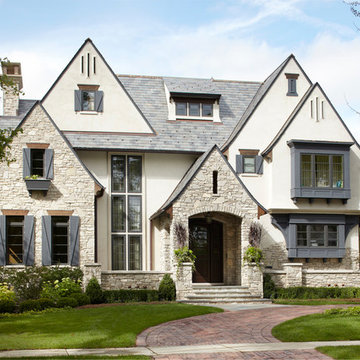
Hinsdale, IL Residence by Charles Vincent George Architects Interiors by Tracy Hickman
Photographs by Werner Straube Photography
シカゴにあるシャビーシック調のおしゃれな家の外観 (石材サイディング) の写真
シカゴにあるシャビーシック調のおしゃれな家の外観 (石材サイディング) の写真
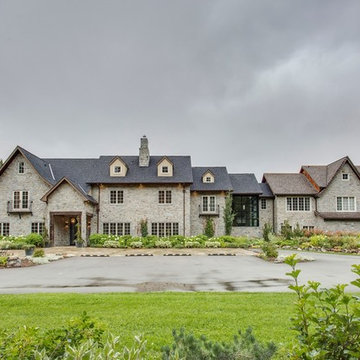
A view of both phases of the Home, with the contemporary Glass Curtain Wall transition of the main Stairwell.
Zoon Media
カルガリーにあるラグジュアリーなシャビーシック調のおしゃれな家の外観 (石材サイディング、マルチカラーの外壁) の写真
カルガリーにあるラグジュアリーなシャビーシック調のおしゃれな家の外観 (石材サイディング、マルチカラーの外壁) の写真
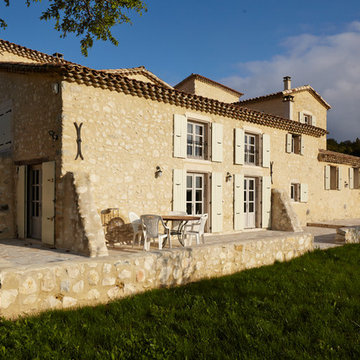
Kitchen Architecture - bulthaup b3 furniture in bronze aluminium and greige laminate with 10 mm stainless steel work surface.
Available to rent: www.theoldsilkfarm.com
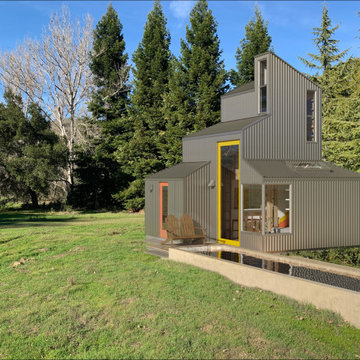
This award-winning 400 SF guest cabin is set apart from the mainhouse which is down the dirt road and behind the trees. The tiny house sits beside a 75 year old cattle watering trough which now is a plunge for guests. The siding is corrugated galvanized steel which is also found on (much older) farm buildings seen nearby.
Best Described as California modern, California farm style,
San Francisco Modern, Bay Area modern residential design architects, Sustainability and green design
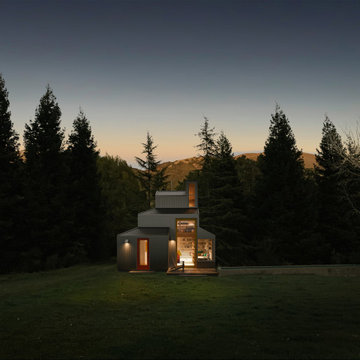
Twilight: This bespoke 400 SF guest cabin is set apart from the mainhouse which is down the dirt road and behind the trees. The tiny modern house sits beside a 75 year old cattle watering trought which now is a plunge for guests. The siding is corrugated galvanized steel which is also found on (much older) farm buildings seen nearby.
Best described as California modern, California farm style, San Francisco Modern, Bay Area modern residential design architects, Sustainability and green design
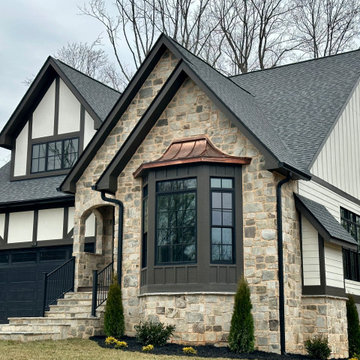
French Country Tudor
他の地域にあるラグジュアリーな中くらいなシャビーシック調のおしゃれな家の外観 (石材サイディング、縦張り) の写真
他の地域にあるラグジュアリーな中くらいなシャビーシック調のおしゃれな家の外観 (石材サイディング、縦張り) の写真
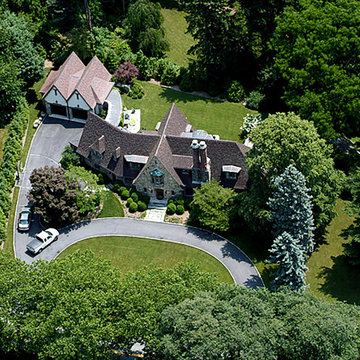
This Scarsdale estate with circular drive & basketball half-court is secluded from neighbors by strategically-placed trees.
ニューヨークにあるラグジュアリーな巨大なシャビーシック調のおしゃれな家の外観 (石材サイディング) の写真
ニューヨークにあるラグジュアリーな巨大なシャビーシック調のおしゃれな家の外観 (石材サイディング) の写真
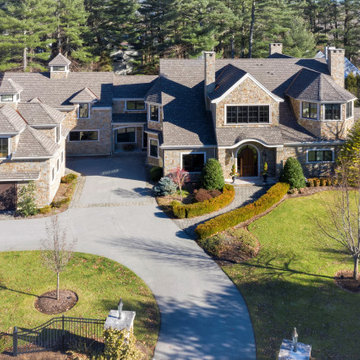
Photography courtesy of Paul Jevne, listing Agent.
https://www.coldwellbankerhomes.com/ma/norwell/58-turners-way/pid_30589349/
Paul.Jevne@NEMoves.com for realtor inquiries.
シャビーシック調の切妻屋根の家 (メタルサイディング、石材サイディング) の写真
1
