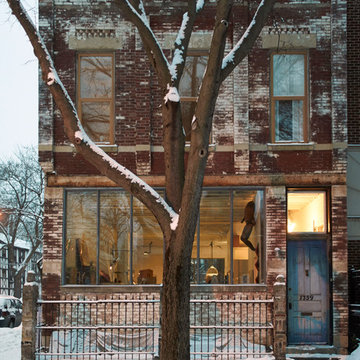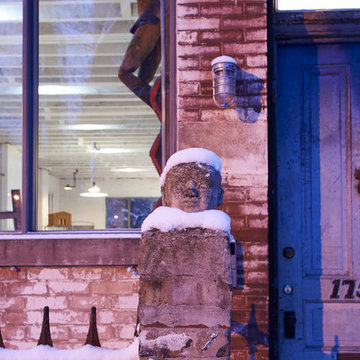小さな、巨大なシャビーシック調の赤い外壁の家の写真
絞り込み:
資材コスト
並び替え:今日の人気順
写真 1〜15 枚目(全 15 枚)
1/5

The suite located right in front of the principal house
ルアーブルにあるお手頃価格の小さなシャビーシック調のおしゃれな家の外観 (レンガサイディング) の写真
ルアーブルにあるお手頃価格の小さなシャビーシック調のおしゃれな家の外観 (レンガサイディング) の写真
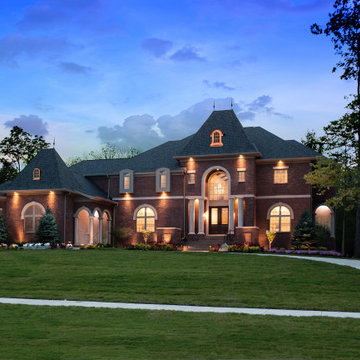
Elegant Country Estate with Copper Dormers, Pool house and dramatic curved staircases in two story foyer. This home also has an indoor basketball court!
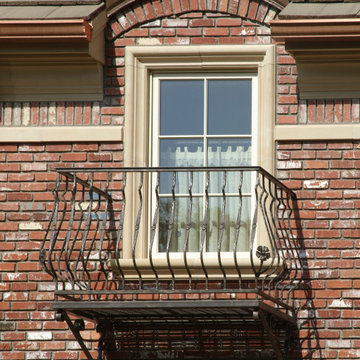
This beautiful balcony is designed to provide both ornamental detail to the exterior of the home as well as provide a secondary means of egress from the children's bedroom. It was custom fabricated to not only enhance the appearance of the home but to help comply with local building code requirements.
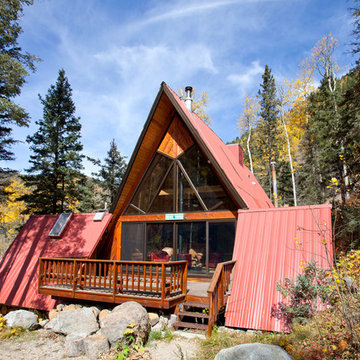
Renovation of window wall with new Efco storefront windows for improved views, aesthetics and energy efficiency.
Photo credit: Jeff Caven
アルバカーキにある小さなシャビーシック調のおしゃれな家の外観 (メタルサイディング) の写真
アルバカーキにある小さなシャビーシック調のおしゃれな家の外観 (メタルサイディング) の写真
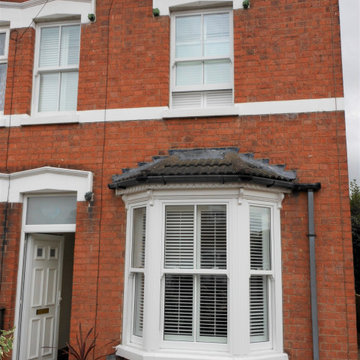
A collection of shutters we have installed, viewed from the exterior. These shutters are comprised of cafe shutters, full height shutters, bay window shutters, bespoke (unusual shape) shutters, bi-fold door shutters, and many different colours and finishes.
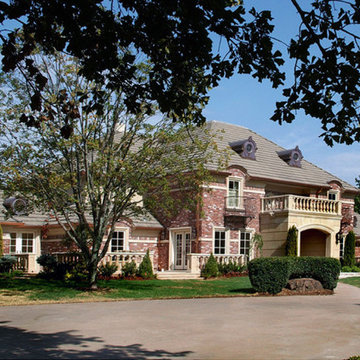
Enlarged and relocated Pella Architectural Series casement windows were installed. Wilshire Copper Dormers were custom fabricated by Beach Sheet Metal of Sunnyvale, Texas and added to the roof. A new cast stone porch, two patios and cast stone trim were designed into the new face of the home. More than 500,000 lbs. of custom cast stone by Stone Legends of Dallas, Texas were meticulously installed. Landscaping was added as construction was completed.
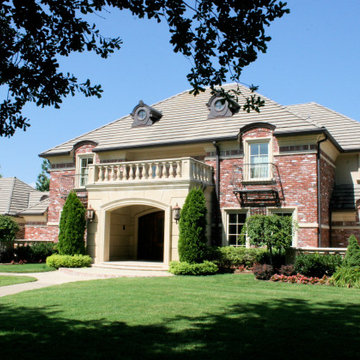
This home’s classic roof structure and brick facade were hidden by over grown trees and shrubs. It cried out for architectural detail. Boring aluminum windows, rough cedar exterior trim and a front door assembly with peeling paint did little to enhance its curb appeal. It needed an exterior boost to keep it from remaining an ordinary home despite being located in an extraordinary five-acre park like setting. Ripe for an upgrade it presented a unique design build challenge to unlock its hidden potential as one of the areas outstanding homes.
The addition of the cast stone front porch and balustrade gives a “been there for decades” look and feel. Windows were relocated and resized. Custom copper dormers, ornamental iron window guards and decorative cast stone embellishments were added to provide the architectural detail that brings this home to life. The low maintenance stone and new clad divided light wood windows in conjunction with balanced landscaping frame the entrance. Courtyards with stone balustrades and a stone fountain on either side of the entry complete the exterior transformation of a plain home into an extraordinary estate.
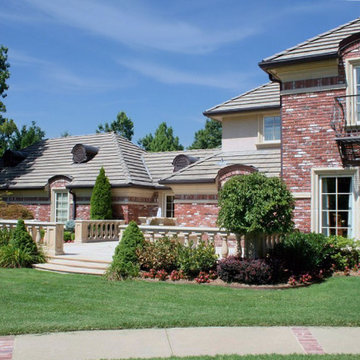
A tranquil courtyard complete with fountain was added to the front of the home to not only enhance its overall appearance but to provide the soothing sound of falling water in the adjoining dining room. All the cast stone visible in this photograph was custom made for this home by Stone Legends of Dallas, Texas. Custom ornamental iron balconies create an additional means of egress from the second level bedrooms.
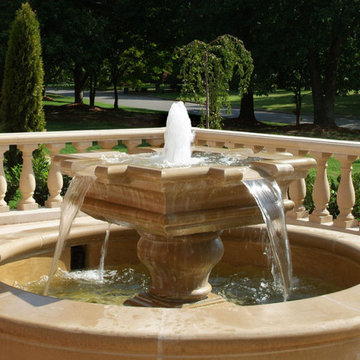
An architecturally interesting courtyard was added to the front of the home to not only enhance its overall appearance but to provide the soothing sound of falling water in the adjoining dining room. The cast stone fountain was custom made for this extraordinary home.
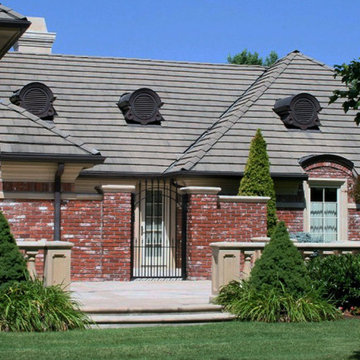
A free-standing courtyard with cast stone balustrades sits quietly in front of a brick wall enclosed patio. The Pella door shown behind the ornamental iron gate provides direct access to the master bedroom. Opening it allows the owner to step out in the morning and sip coffee as he watches the sun rise to the east. The custom copper dormers provide architectural interest to the existing concrete tile roof.
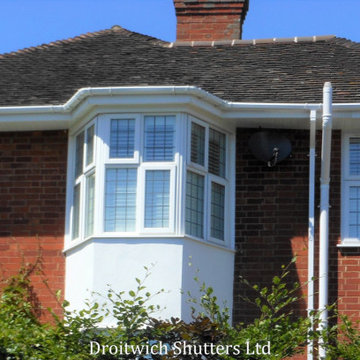
A collection of shutters we have installed, viewed from the exterior. These shutters are comprised of cafe shutters, full height shutters, bay window shutters, bespoke (unusual shape) shutters, bi-fold door shutters, and many different colours and finishes.
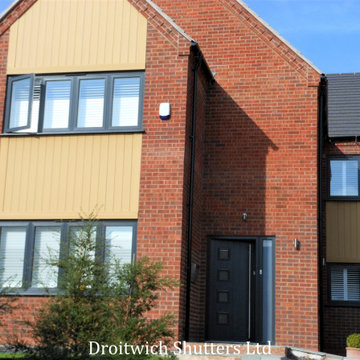
A collection of shutters we have installed, viewed from the exterior. These shutters are comprised of cafe shutters, full height shutters, bay window shutters, bespoke (unusual shape) shutters, bi-fold door shutters, and many different colours and finishes.
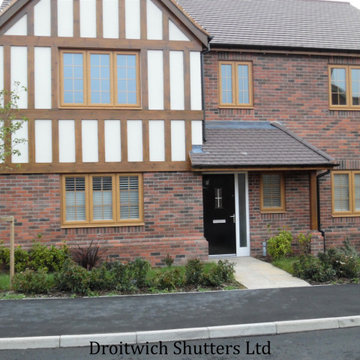
A collection of shutters we have installed, viewed from the exterior. These shutters are comprised of cafe shutters, full height shutters, bay window shutters, bespoke (unusual shape) shutters, bi-fold door shutters, and many different colours and finishes.
小さな、巨大なシャビーシック調の赤い外壁の家の写真
1
