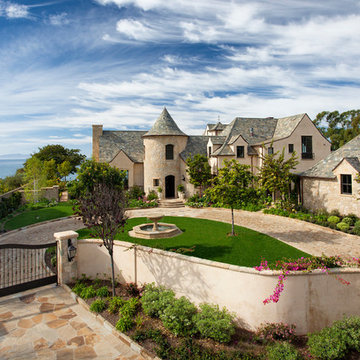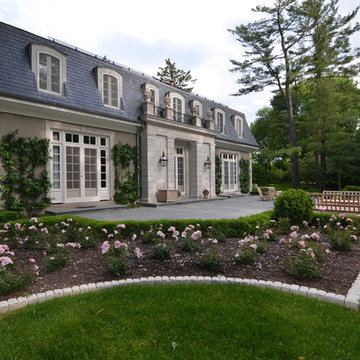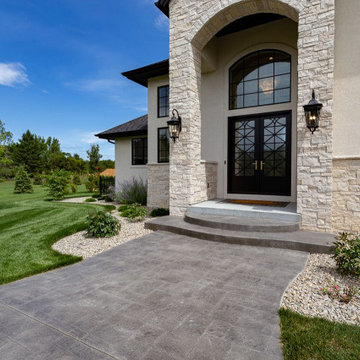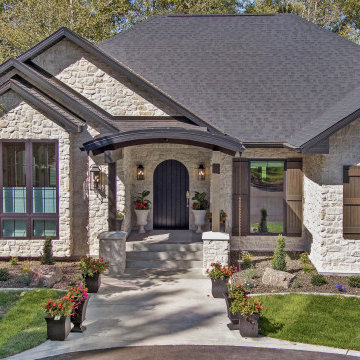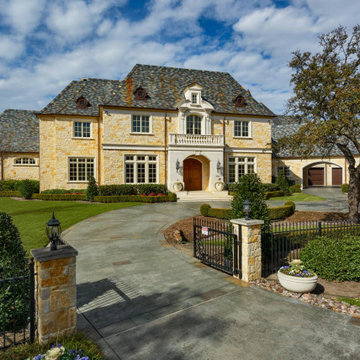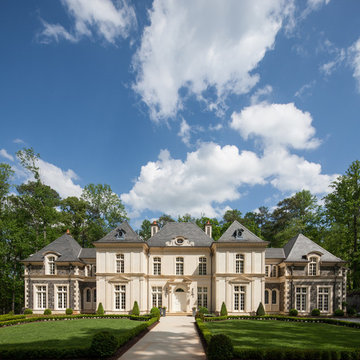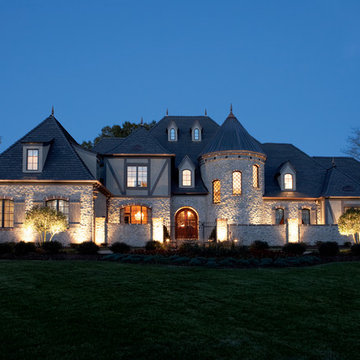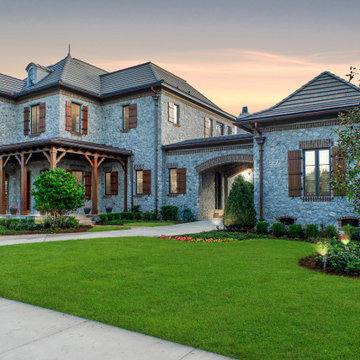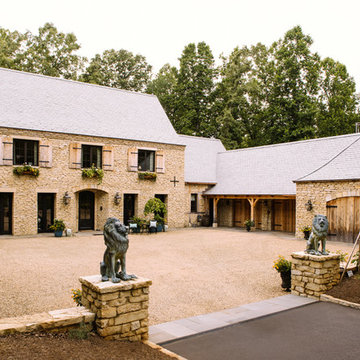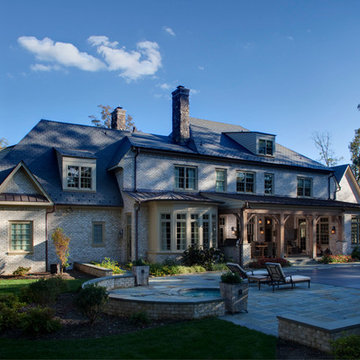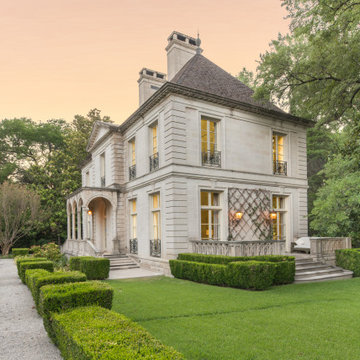シャビーシック調のベージュの家 (全タイプのサイディング素材、石材サイディング) の写真
絞り込み:
資材コスト
並び替え:今日の人気順
写真 1〜20 枚目(全 105 枚)
1/5
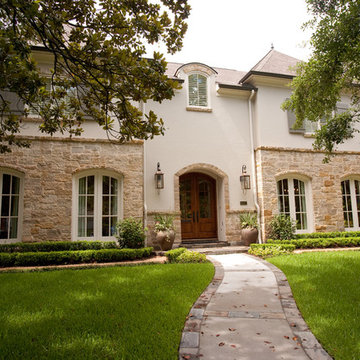
Classic French Country exterior elevation for a custom home utilizing a combination of stucco and stone.
ヒューストンにある高級なシャビーシック調のおしゃれな家の外観 (石材サイディング) の写真
ヒューストンにある高級なシャビーシック調のおしゃれな家の外観 (石材サイディング) の写真
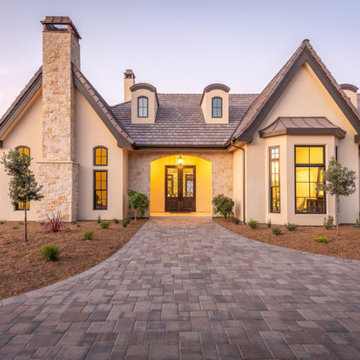
Our French Normandy-style estate nestled in the hills high above Monterey is complete. Featuring a separate one bedroom one bath carriage house and two garages for 5 cars. Multiple French doors connect to the outdoor spaces which feature a covered patio with a wood-burning fireplace and a generous tile deck!
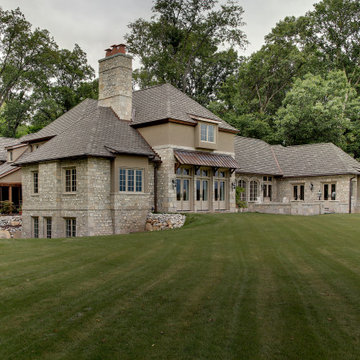
Gorgeous country retreat features a blend of Buechel stone with stucco and cedar accents. Marvin Windows & Doors. Copper roof, flashing, valleys and guttering. GAF Grand Slate Roofing Shingles in Aged Oak. Limestone window and door sills. Hand laid slate patio and walk.
Home design by Kil Architecture Planning; general contracting by Martin Bros. Contracting, Inc; photo by Dave Hubler.
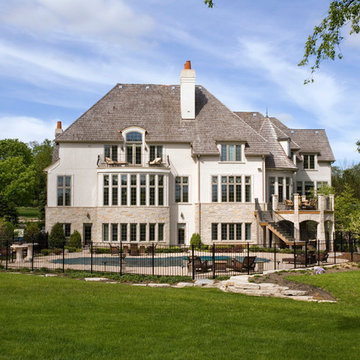
Photography by Linda Oyama Bryan. http://pickellbuilders.com. French Country Stone and Stucco Estate Features In Ground Pool and Stone Gazebo with balconies overlooking the back yard.
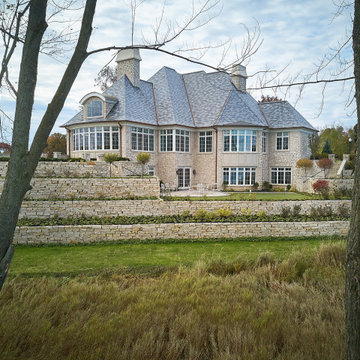
A view of the back of the stone home and beautiful landscaping.
Photos by Ashley Avila Photography
グランドラピッズにあるシャビーシック調のおしゃれな家の外観 (石材サイディング) の写真
グランドラピッズにあるシャビーシック調のおしゃれな家の外観 (石材サイディング) の写真
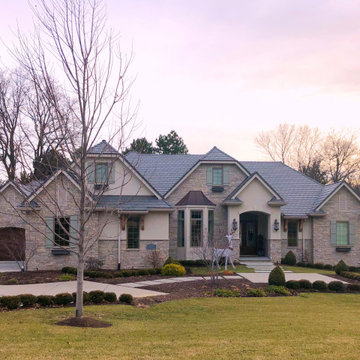
built by ADC Homes
Lee Douglas Interiors - Clarissa Vokler
オマハにあるラグジュアリーな中くらいなシャビーシック調のおしゃれな家の外観 (石材サイディング) の写真
オマハにあるラグジュアリーな中くらいなシャビーシック調のおしゃれな家の外観 (石材サイディング) の写真

Our French Normandy-style estate nestled in the hills high above Monterey is complete. Featuring a separate one bedroom one bath carriage house and two garages for 5 cars. Multiple French doors connect to the outdoor spaces which feature a covered patio with a wood-burning fireplace and a generous tile deck!
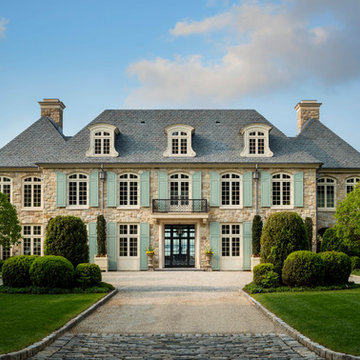
Mark P. Finlay Architects, AIA
Warren Jagger Photography
ニューヨークにあるシャビーシック調のおしゃれな家の外観 (石材サイディング) の写真
ニューヨークにあるシャビーシック調のおしゃれな家の外観 (石材サイディング) の写真
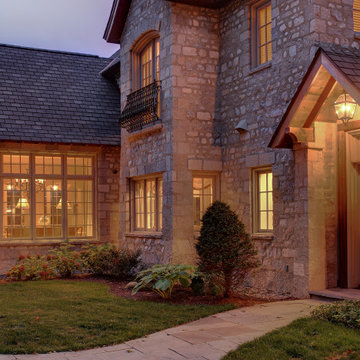
Gorgeous country retreat features a blend of Buechel stone with stucco and cedar accents. Marvin Windows & Doors. Copper roof, flashing, valleys and guttering. GAF Grand Slate Roofing Shingles in Aged Oak. Limestone window and door sills. Hand laid slate patio and walk.
Home design by Kil Architecture Planning; general contracting by Martin Bros. Contracting, Inc; photo by Dave Hubler.
シャビーシック調のベージュの家 (全タイプのサイディング素材、石材サイディング) の写真
1
