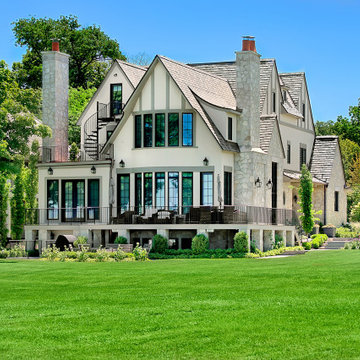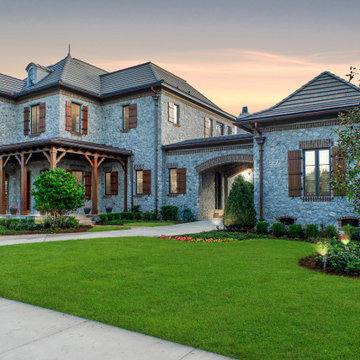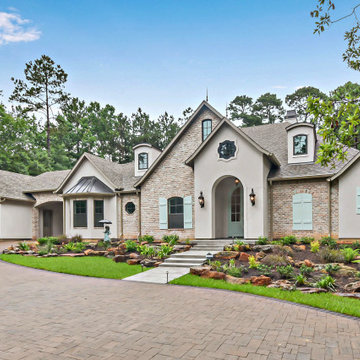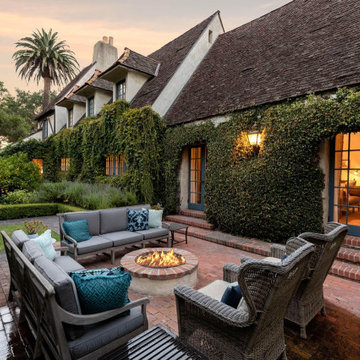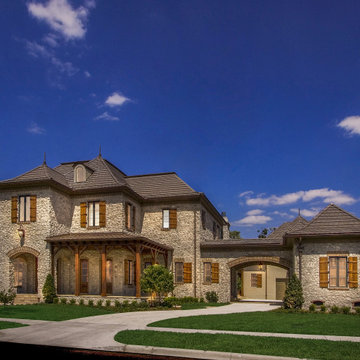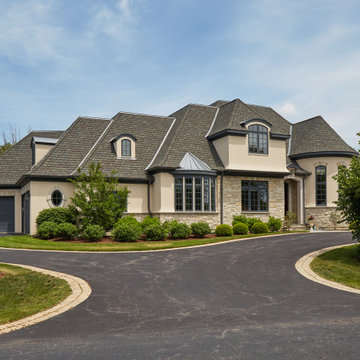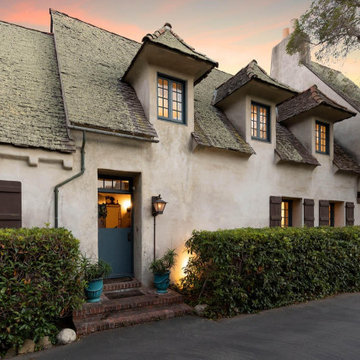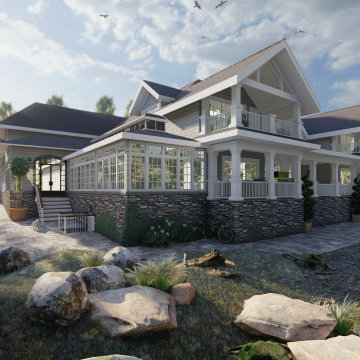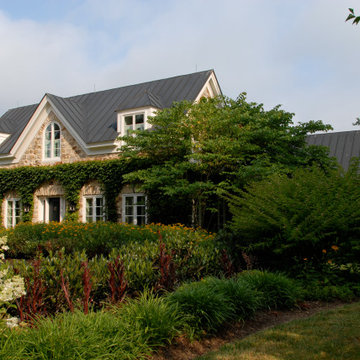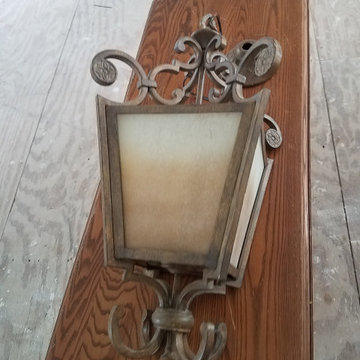シャビーシック調の家の外観 (オレンジの外壁、紫の外壁) の写真
絞り込み:
資材コスト
並び替え:今日の人気順
写真 1〜20 枚目(全 50 枚)
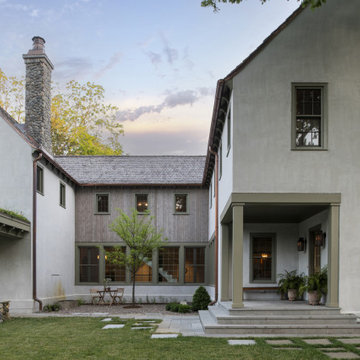
Contractor: Kyle Hunt & Partners
Interiors: Alecia Stevens Interiors
Landscape: Yardscapes, Inc.
Photos: Scott Amundson
ミネアポリスにあるシャビーシック調のおしゃれな家の外観 (漆喰サイディング) の写真
ミネアポリスにあるシャビーシック調のおしゃれな家の外観 (漆喰サイディング) の写真
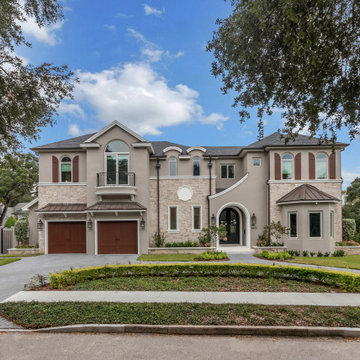
This custom built 2-story French Country style home is a beautiful retreat in the South Tampa area. The exterior of the home was designed to strike a subtle balance of stucco and stone, brought together by a neutral color palette with contrasting rust-colored garage doors and shutters. To further emphasize the European influence on the design, unique elements like the curved roof above the main entry and the castle tower that houses the octagonal shaped master walk-in shower jutting out from the main structure. Additionally, the entire exterior form of the home is lined with authentic gas-lit sconces. The rear of the home features a putting green, pool deck, outdoor kitchen with retractable screen, and rain chains to speak to the country aesthetic of the home.
Inside, you are met with a two-story living room with full length retractable sliding glass doors that open to the outdoor kitchen and pool deck. A large salt aquarium built into the millwork panel system visually connects the media room and living room. The media room is highlighted by the large stone wall feature, and includes a full wet bar with a unique farmhouse style bar sink and custom rustic barn door in the French Country style. The country theme continues in the kitchen with another larger farmhouse sink, cabinet detailing, and concealed exhaust hood. This is complemented by painted coffered ceilings with multi-level detailed crown wood trim. The rustic subway tile backsplash is accented with subtle gray tile, turned at a 45 degree angle to create interest. Large candle-style fixtures connect the exterior sconces to the interior details. A concealed pantry is accessed through hidden panels that match the cabinetry. The home also features a large master suite with a raised plank wood ceiling feature, and additional spacious guest suites. Each bathroom in the home has its own character, while still communicating with the overall style of the home.
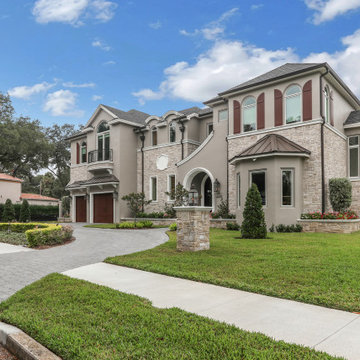
This custom built 2-story French Country style home is a beautiful retreat in the South Tampa area. The exterior of the home was designed to strike a subtle balance of stucco and stone, brought together by a neutral color palette with contrasting rust-colored garage doors and shutters. To further emphasize the European influence on the design, unique elements like the curved roof above the main entry and the castle tower that houses the octagonal shaped master walk-in shower jutting out from the main structure. Additionally, the entire exterior form of the home is lined with authentic gas-lit sconces. The rear of the home features a putting green, pool deck, outdoor kitchen with retractable screen, and rain chains to speak to the country aesthetic of the home.
Inside, you are met with a two-story living room with full length retractable sliding glass doors that open to the outdoor kitchen and pool deck. A large salt aquarium built into the millwork panel system visually connects the media room and living room. The media room is highlighted by the large stone wall feature, and includes a full wet bar with a unique farmhouse style bar sink and custom rustic barn door in the French Country style. The country theme continues in the kitchen with another larger farmhouse sink, cabinet detailing, and concealed exhaust hood. This is complemented by painted coffered ceilings with multi-level detailed crown wood trim. The rustic subway tile backsplash is accented with subtle gray tile, turned at a 45 degree angle to create interest. Large candle-style fixtures connect the exterior sconces to the interior details. A concealed pantry is accessed through hidden panels that match the cabinetry. The home also features a large master suite with a raised plank wood ceiling feature, and additional spacious guest suites. Each bathroom in the home has its own character, while still communicating with the overall style of the home.
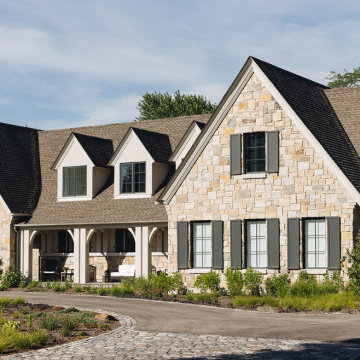
French country architecture refers to the Old-World style of French rural manor homes and chateaux from the 1600 and 1700s. These Glenview homeowners had such a large piece of land that our architects were able to design a Traditional French Country style home right here on the North Shore, spreading the main floor across 5,000 square feet, with an additional 3,500 square feet in the lower level.
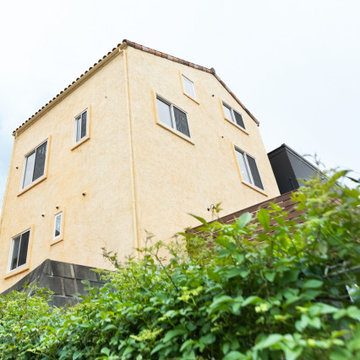
プロヴァンス、フレンチカントリースタイルの新築住宅。デザインから竣工まで全て千葉県房総にあるBOSO C BASEを拠点に建築空間を創作する集団 coloursが施行。
他の地域にあるシャビーシック調のおしゃれな家の外観 (オレンジの外壁) の写真
他の地域にあるシャビーシック調のおしゃれな家の外観 (オレンジの外壁) の写真
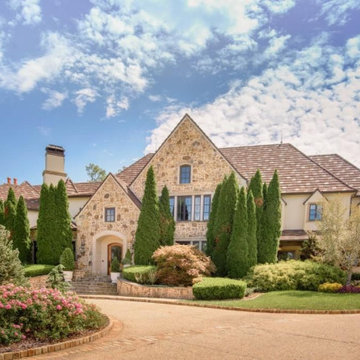
Tennessee Alabama fieldstone, ludowici tile roof, limestone surround at entry with stone steps grace the front of this custom manor home for an active young family. Manmade lake, acreage, and stables complete this estate.
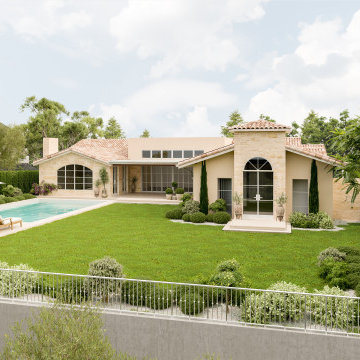
This single-story 1960s Spanish-style home was given a new life by a young family that wanted to renovate this abode as a Provance estate. Bureau Namas drew inspiration from French abbeys and the region's vernacular architecture. The aim was to capitalize on the existing gardens and lush greenery, creating a serene atmosphere of being surrounded by rolling vineyards and pine trees. We found inspiration in the details of the existing structure -a high exposed-beam ceiling in the living room, stone walls - and re-imagined these for an open series of rooms that a modern family could enjoy.
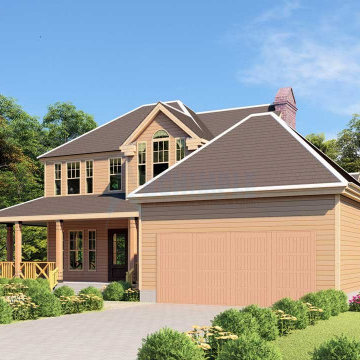
?Welcome to this cozy and charming Country House!
Inviting two-story Country-style house with ornate living area, owner's suite with private veranda and modern bathroom, elegant kitchen with island and pantry, two-car garage, mudroom, and two bedrooms on upper level. harmonized light and ventilation add to its allure.
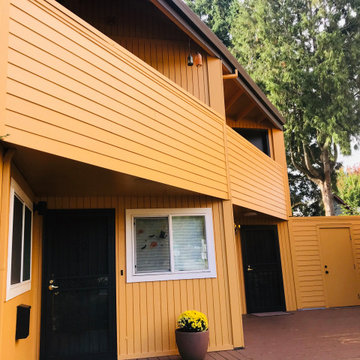
We replaced the siding on this lovely Portland home with James Hardie lap siding.
The final product looks amazing.
ポートランドにあるお手頃価格の中くらいなシャビーシック調のおしゃれな家の外観 (コンクリート繊維板サイディング、オレンジの外壁、アパート・マンション、混合材屋根、下見板張り) の写真
ポートランドにあるお手頃価格の中くらいなシャビーシック調のおしゃれな家の外観 (コンクリート繊維板サイディング、オレンジの外壁、アパート・マンション、混合材屋根、下見板張り) の写真
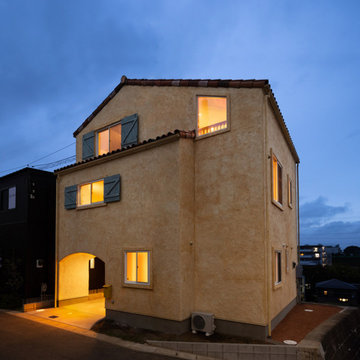
プロヴァンス、フレンチカントリースタイルの新築住宅。デザインから竣工まで全て千葉県房総にあるBOSO C BASEを拠点に建築空間を創作する集団 coloursが施行。
他の地域にあるシャビーシック調のおしゃれな家の外観 (オレンジの外壁) の写真
他の地域にあるシャビーシック調のおしゃれな家の外観 (オレンジの外壁) の写真
シャビーシック調の家の外観 (オレンジの外壁、紫の外壁) の写真
1
