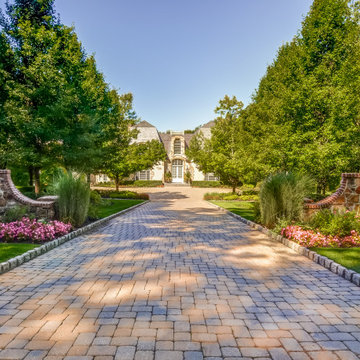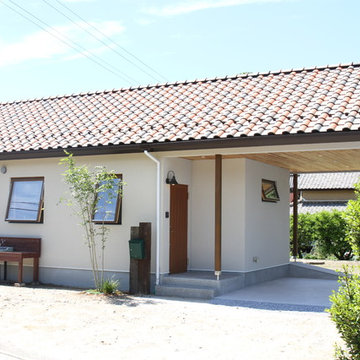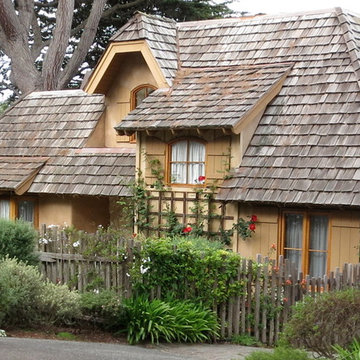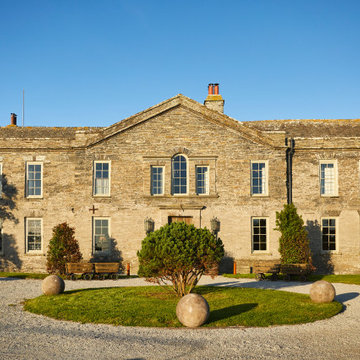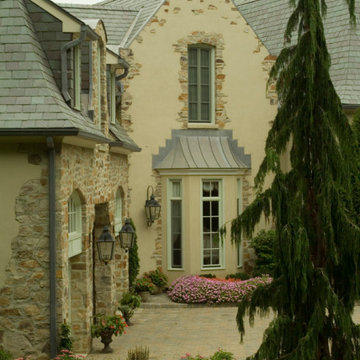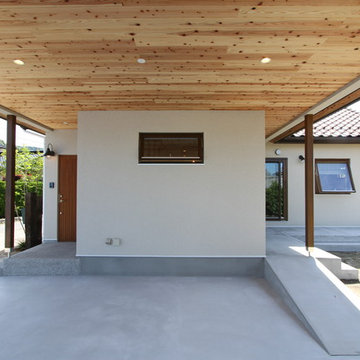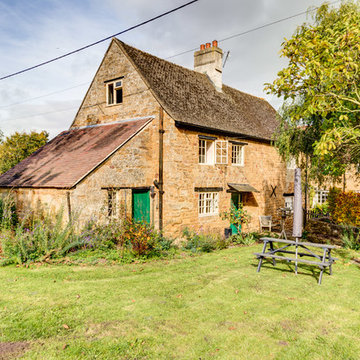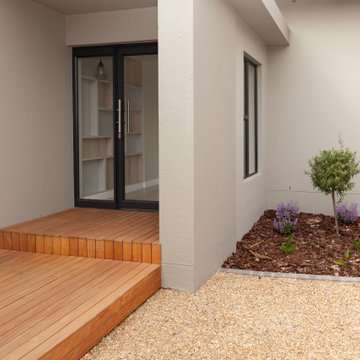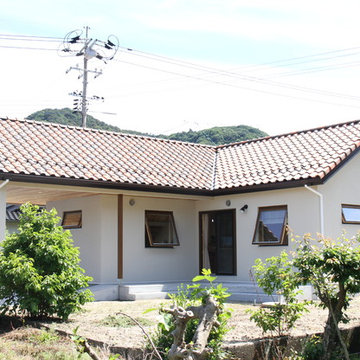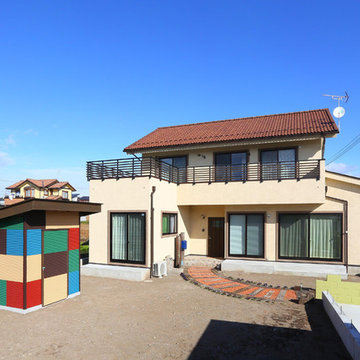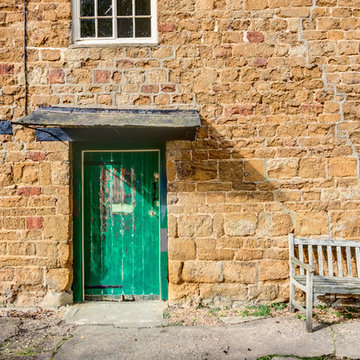シャビーシック調の家の外観の写真
絞り込み:
資材コスト
並び替え:今日の人気順
写真 1〜20 枚目(全 52 枚)
1/5
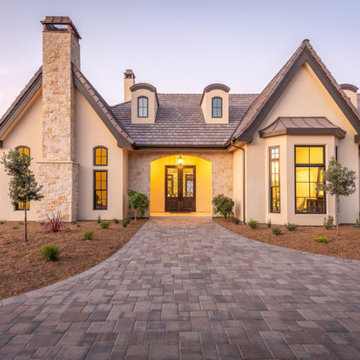
Our French Normandy-style estate nestled in the hills high above Monterey is complete. Featuring a separate one bedroom one bath carriage house and two garages for 5 cars. Multiple French doors connect to the outdoor spaces which feature a covered patio with a wood-burning fireplace and a generous tile deck!
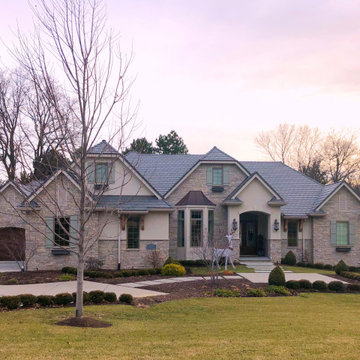
built by ADC Homes
Lee Douglas Interiors - Clarissa Vokler
オマハにあるラグジュアリーな中くらいなシャビーシック調のおしゃれな家の外観 (石材サイディング) の写真
オマハにあるラグジュアリーな中くらいなシャビーシック調のおしゃれな家の外観 (石材サイディング) の写真
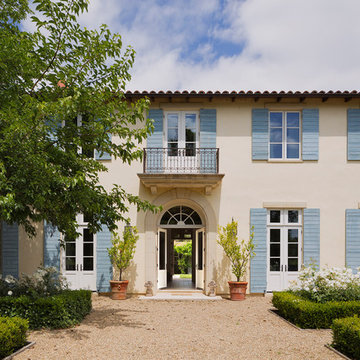
Michael Hospelt Photography, Trainor Builders St Helena
サンフランシスコにあるシャビーシック調のおしゃれな家の外観 (漆喰サイディング) の写真
サンフランシスコにあるシャビーシック調のおしゃれな家の外観 (漆喰サイディング) の写真
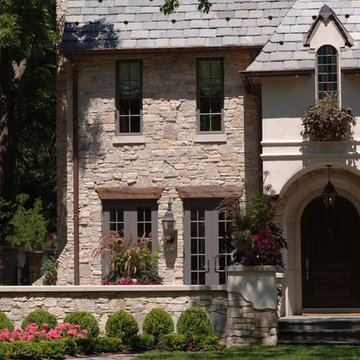
This beautiful home showcases the Quarry Mill's Royal Dusk natural thin stone veneer. Royal Dusk is a colorful blend of natural Wisconsin dolomitic limestone. The stone showcases the variations in colors, shapes, and textures that a single quarry can produce. Due to the stone all coming from the same quarry, the mix of pieces aesthetically flow well together forming an old-world look. The base of Royal Dusk is the linear neutral grey pieces that soften the wall. From there, irregular mosaic style pieces are added to mix in a variety of colors. Lastly, a small percentage of seamface pieces are added to create yet another element of color and texture.
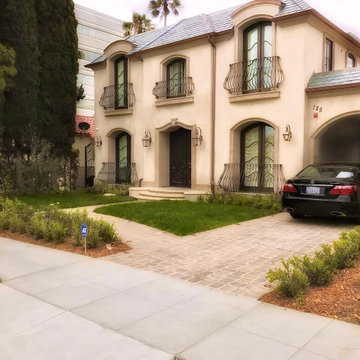
Per Beverly Hills architectural guidelines, the front facade and yard had to emulate a classic French country home. We closely developed a scheme which also met our client’s expectations. From the mansard slate covered roof to the custom mahogany front door, from the gracious guardrails to the light fixtures made in New Orleans, no detail was overlooked. We have also participated in the design of the backyard and of the rooftop deck.
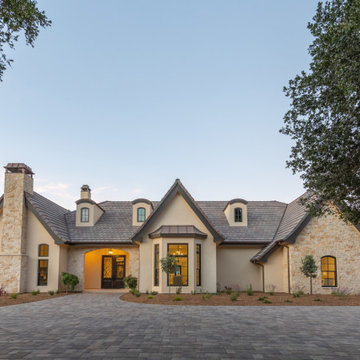
Our French Normandy-style estate nestled in the hills high above Monterey is complete. Featuring a separate one bedroom one bath carriage house and two garages for 5 cars. Multiple French doors connect to the outdoor spaces which feature a covered patio with a wood-burning fireplace and a generous tile deck!
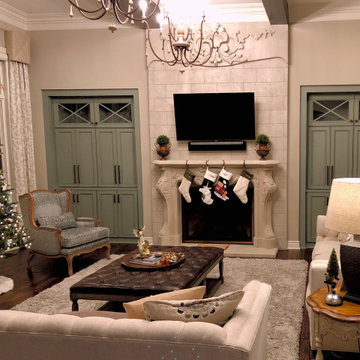
built by ADC Homes
Lee Douglas Interiors - Clarissa Vokler
オマハにあるラグジュアリーな中くらいなシャビーシック調のおしゃれな家の外観 (石材サイディング) の写真
オマハにあるラグジュアリーな中くらいなシャビーシック調のおしゃれな家の外観 (石材サイディング) の写真
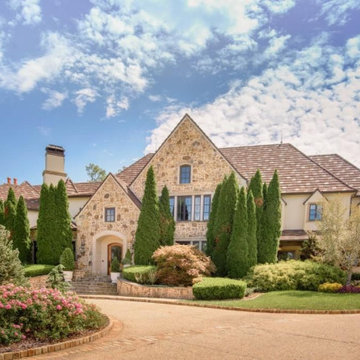
Tennessee Alabama fieldstone, ludowici tile roof, limestone surround at entry with stone steps grace the front of this custom manor home for an active young family. Manmade lake, acreage, and stables complete this estate.
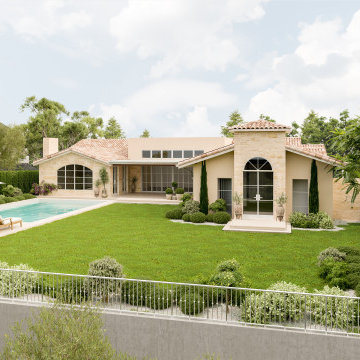
This single-story 1960s Spanish-style home was given a new life by a young family that wanted to renovate this abode as a Provance estate. Bureau Namas drew inspiration from French abbeys and the region's vernacular architecture. The aim was to capitalize on the existing gardens and lush greenery, creating a serene atmosphere of being surrounded by rolling vineyards and pine trees. We found inspiration in the details of the existing structure -a high exposed-beam ceiling in the living room, stone walls - and re-imagined these for an open series of rooms that a modern family could enjoy.
シャビーシック調の家の外観の写真
1
