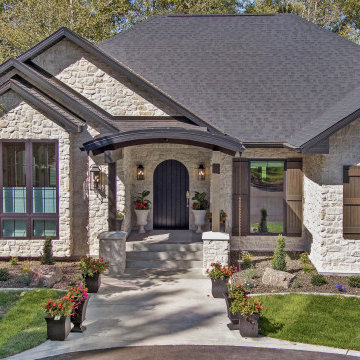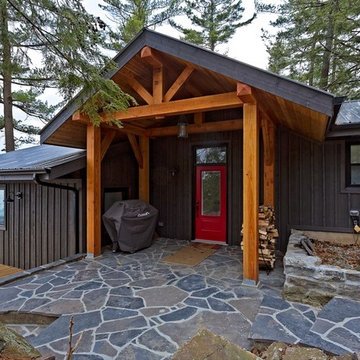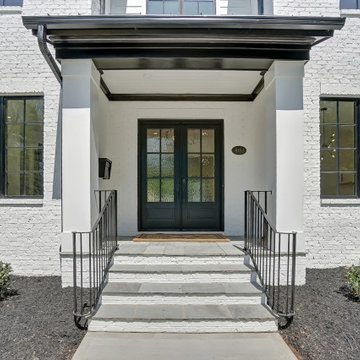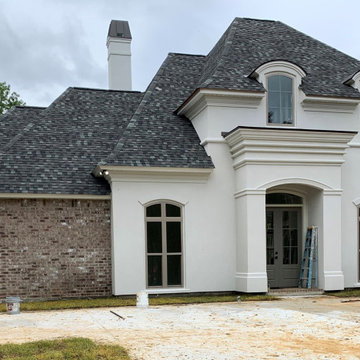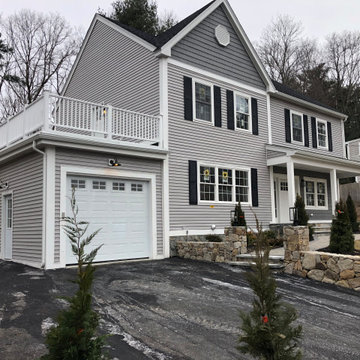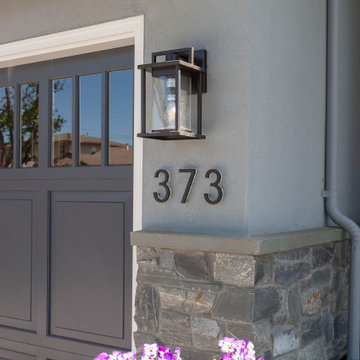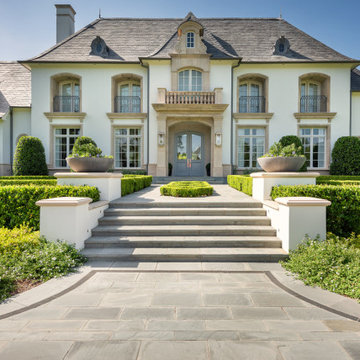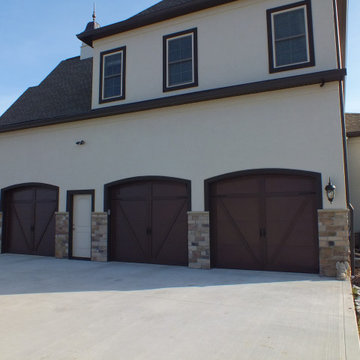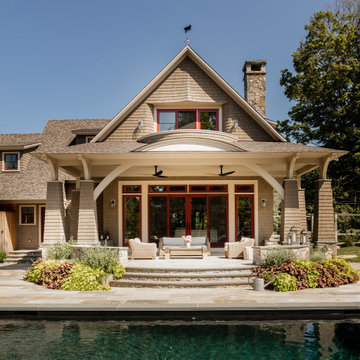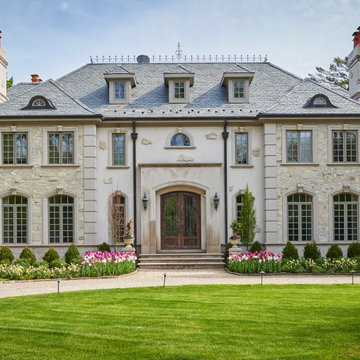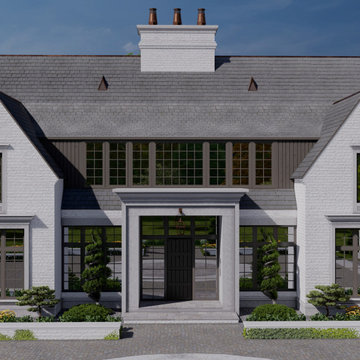グレーのシャビーシック調の家の外観の写真
絞り込み:
資材コスト
並び替え:今日の人気順
写真 1〜20 枚目(全 133 枚)
1/4
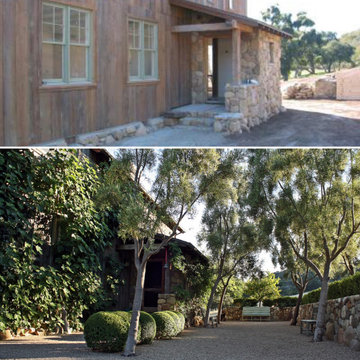
A new home now has defined garden pathways and shade. Project Name: “European Country.” #landscapedesign by #paulhendershotdesign paulhendershotdesign.com #topiary #topiaries #courtyard #sustainableLiving #porch #frontdoor #exterior #homeandgarden #homesweethome #rockwall #stonewall #path #pathway #homesweethome #landscaper #landscapers #landscaping #landscapedesigner #landscapeideas #homeinspiration #farmhouse #frenchcountry
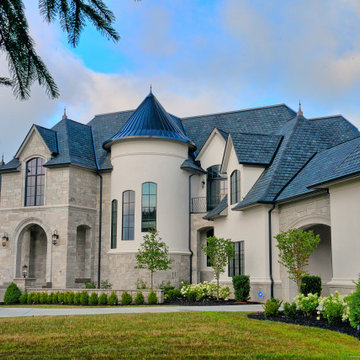
A long driveway leads you to this amazing home. It features a covered and arched entry, two front turrets and a mix of stucco and stone covers the exterior. As you drive up to the home, there is a stone arch that leads to the back where you access the garage and the carriage house.
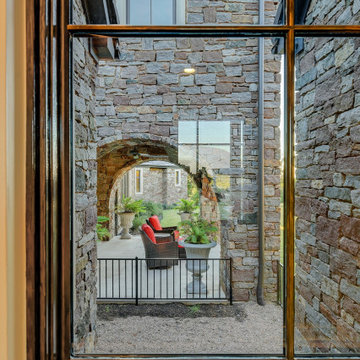
This entry’s design was inspired by the feel of an English manor. The challenge with a large home-site was creating a home design including multiple buildings and outdoor structures that flowed together and felt cohesive. The main function of the outdoor living space was to address this challenge.
• The home includes a main house, guest house, outdoor leaving area, gazebo, and separate garage connected by trellised walkways. Large concrete tiles separated by grass create walkways between focal points. A large rock wall with focal niches balances the guest house.
• A trellised pathway connects the main house with separate outbuildings.
• A long wading pool is anchored by a stone wall points the way to a scenic outdoor living area.
• A covered living area was designed on the edge of the property to take advantage of the stunning views and tie the guest house and pool together. A rectangular open firepit gives guests a stunning setting in which to relax.
• Rock pathways and gardens edge the property, uniting and connecting the various spaces.
• Landscape lighting adds to the overall glow setting off the old world setting.
• Each living area was designed to connect and flow with the overall design while taking advantage of the spectacular views.
• For a complete tour of this property: http://epprighthomes.com/videos/12th-century-manor-house/
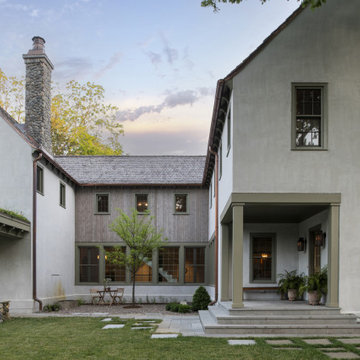
Contractor: Kyle Hunt & Partners
Interiors: Alecia Stevens Interiors
Landscape: Yardscapes, Inc.
Photos: Scott Amundson
ミネアポリスにあるシャビーシック調のおしゃれな家の外観 (漆喰サイディング) の写真
ミネアポリスにあるシャビーシック調のおしゃれな家の外観 (漆喰サイディング) の写真
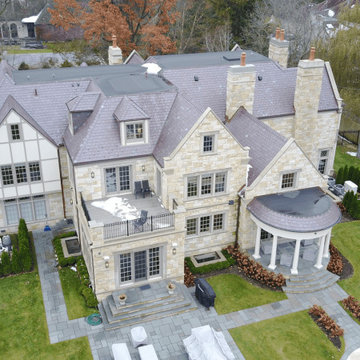
Limestone siding, tile roofing and slate stone patios this stately reproduction of an English Manor home is stunning. The casement window and French Door finish is Pebble Gray, multi-point locks, and satin nickel hardware which perfectly blends with the limestone window and door surrounds.
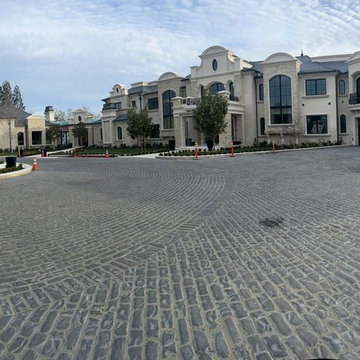
Front view of French Estate exterior standing in the cobblestone circular driveway.
フェニックスにあるシャビーシック調のおしゃれな二階建ての家 (混合材サイディング) の写真
フェニックスにあるシャビーシック調のおしゃれな二階建ての家 (混合材サイディング) の写真
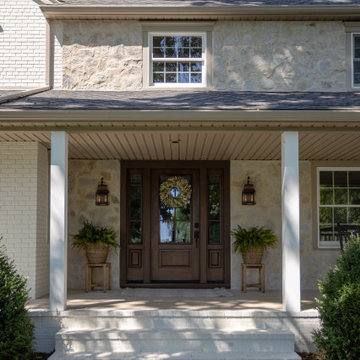
With lots of planning and a bit of elbow grease, we transformed the exterior of this house into a gorgeous, French country-inspired cottage! Characterized by a mixture of rustic and refined elements, French country homes are charming and offer the perfect balance of cozy and sophisticated.
We painted the exterior brick a warm, welcoming white that stands out against the surrounding lush greenery. Then, we replaced the vinyl siding with over-grout stone. After updating the front door, modernizing the porch columns, and removing the porch balusters, the exterior perfectly captures the French country theme.
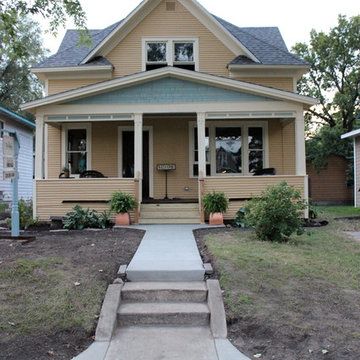
Open air porch, stunning color combination and story and a half design create an adorable facade.
Photo credit: Jessica Town-Gunderson
ミネアポリスにあるお手頃価格の中くらいなシャビーシック調のおしゃれな木の家 (黄色い外壁) の写真
ミネアポリスにあるお手頃価格の中くらいなシャビーシック調のおしゃれな木の家 (黄色い外壁) の写真
グレーのシャビーシック調の家の外観の写真
1

