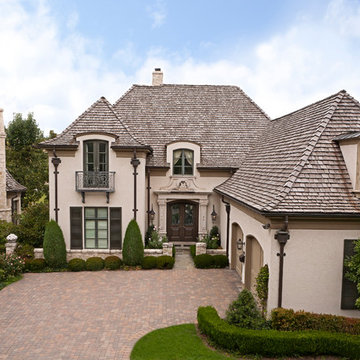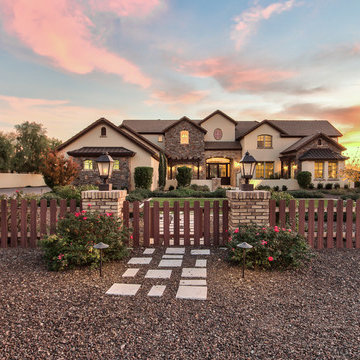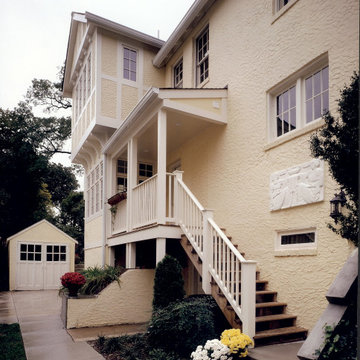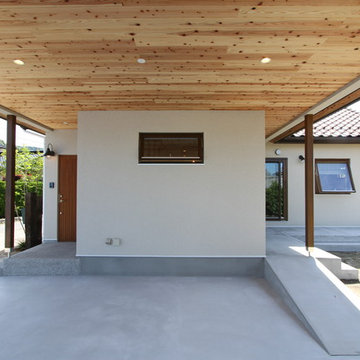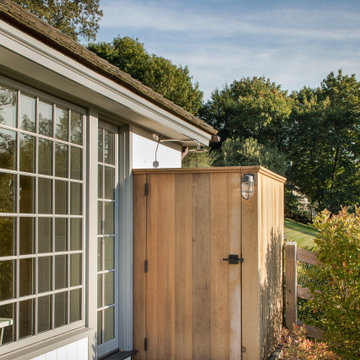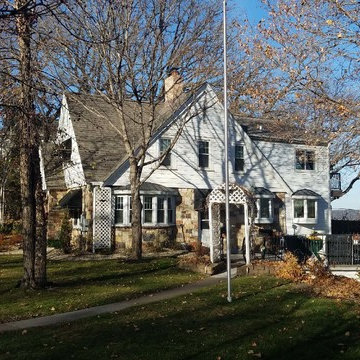ブラウンのシャビーシック調の家の外観の写真
並び替え:今日の人気順
写真 1〜20 枚目(全 38 枚)
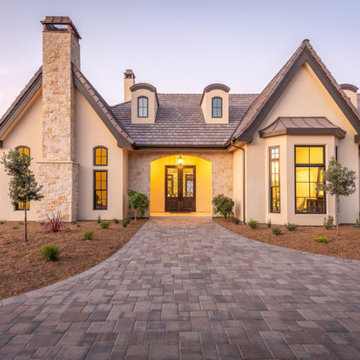
Our French Normandy-style estate nestled in the hills high above Monterey is complete. Featuring a separate one bedroom one bath carriage house and two garages for 5 cars. Multiple French doors connect to the outdoor spaces which feature a covered patio with a wood-burning fireplace and a generous tile deck!
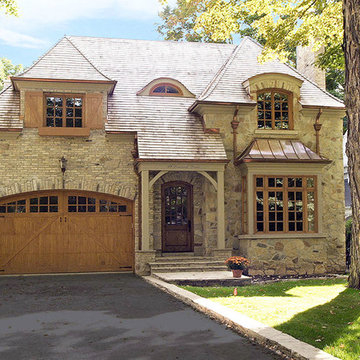
Front facade of reclaimed brick and stone
トロントにある高級なシャビーシック調のおしゃれな家の外観 (レンガサイディング) の写真
トロントにある高級なシャビーシック調のおしゃれな家の外観 (レンガサイディング) の写真
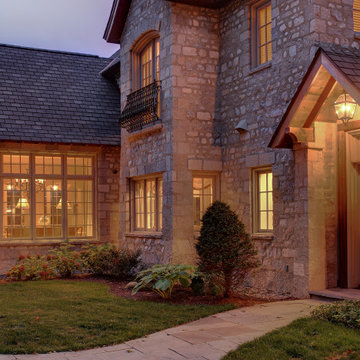
Gorgeous country retreat features a blend of Buechel stone with stucco and cedar accents. Marvin Windows & Doors. Copper roof, flashing, valleys and guttering. GAF Grand Slate Roofing Shingles in Aged Oak. Limestone window and door sills. Hand laid slate patio and walk.
Home design by Kil Architecture Planning; general contracting by Martin Bros. Contracting, Inc; photo by Dave Hubler.
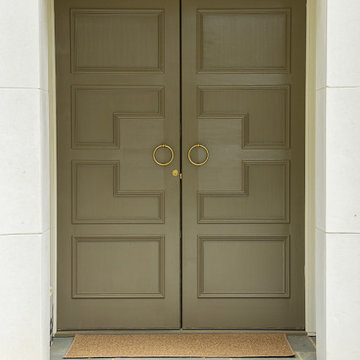
This is a custom Sapele Mahogany entry door that was field painted. Note the sill or threshold varies from the common aluminum ones. Decorative door pulls and roller catches were used instead of traditional tubular or mortised entry door hardware. A deadbolt was still utilized. Surface or Cremone Bolts are an alternative option to provide security from the interior instead of traditional hardware.
Window and Door Pros, LLC of Charlotte was proud to partner with Urban Building Group on this project.
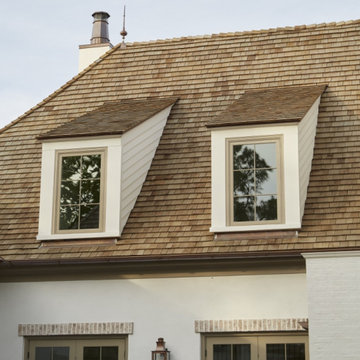
White Brick French Inspired Home in Jacksonville, Florida. See the whole house http://ow.ly/hI5i30qdn6D
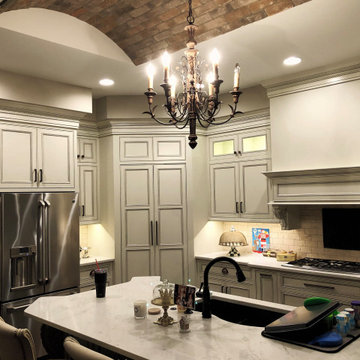
built by ADC Homes
Lee Douglas Interiors - Clarissa Vokler
オマハにあるラグジュアリーな中くらいなシャビーシック調のおしゃれな家の外観 (石材サイディング) の写真
オマハにあるラグジュアリーな中くらいなシャビーシック調のおしゃれな家の外観 (石材サイディング) の写真
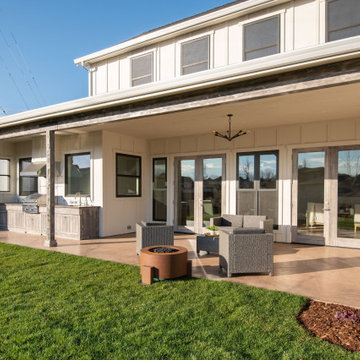
Custom Built home designed to fit on an undesirable lot provided a great opportunity to think outside of the box with the option of one grand outdoor living space or a traditional front and back yard with no connection. We chose to make it GRAND! Large yard with flowing concrete floors from interior to the exterior with covered patio, and large outdoor kitchen.
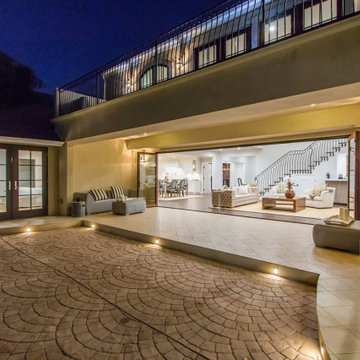
Seen from the rear yard, the house has an elegant feel. The covered deck of the first floor is covered with large format porcelain tiles. Paver-like stamped concrete was employed to resurface the existing cement hardscape which was extended beyond its initial footprint.
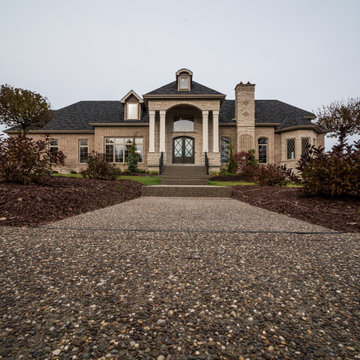
Beautiful estate home located in Peters Township, in the South Hills of Pittsburgh!
他の地域にあるラグジュアリーな巨大なシャビーシック調のおしゃれな家の外観の写真
他の地域にあるラグジュアリーな巨大なシャビーシック調のおしゃれな家の外観の写真
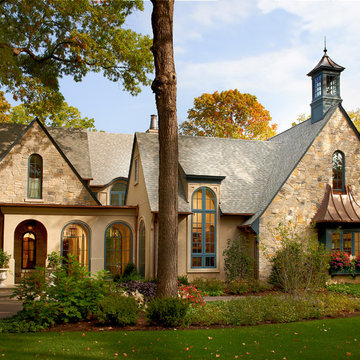
Naperville, IL Residence by
Charles Vincent George Architects Photographs by Tony Soluri
シカゴにあるシャビーシック調のおしゃれな家の外観 (石材サイディング) の写真
シカゴにあるシャビーシック調のおしゃれな家の外観 (石材サイディング) の写真
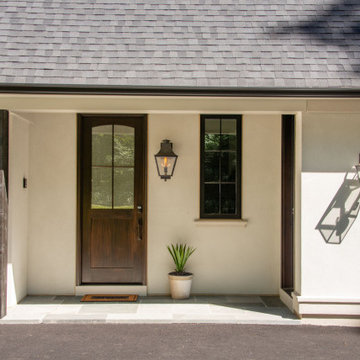
Inspired by the modern romanticism, blissful tranquility and harmonious elegance of Bobby McAlpine’s home designs, this custom home designed and built by Anthony Wilder Design/Build perfectly combines all these elements and more. With Southern charm and European flair, this new home was created through careful consideration of the needs of the multi-generational family who lives there.
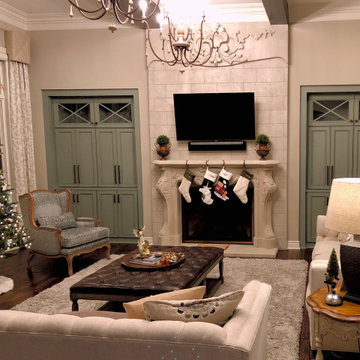
built by ADC Homes
Lee Douglas Interiors - Clarissa Vokler
オマハにあるラグジュアリーな中くらいなシャビーシック調のおしゃれな家の外観 (石材サイディング) の写真
オマハにあるラグジュアリーな中くらいなシャビーシック調のおしゃれな家の外観 (石材サイディング) の写真
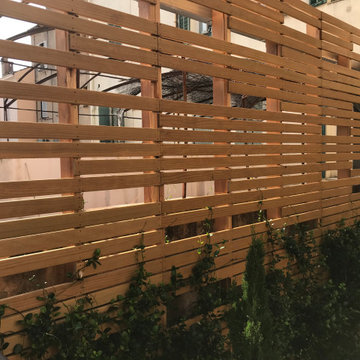
Bardage bois asymétrique claire-voie en Pin radiata.
Un projet de bardage bois ? N'hésitez pas à nous contacter, nous nous ferons un plaisir de vous accompagner.
ブラウンのシャビーシック調の家の外観の写真
1
