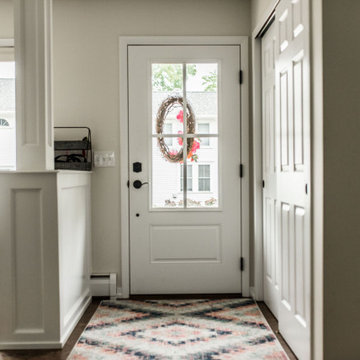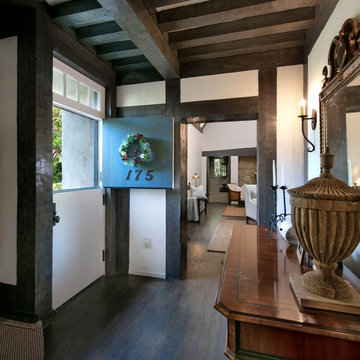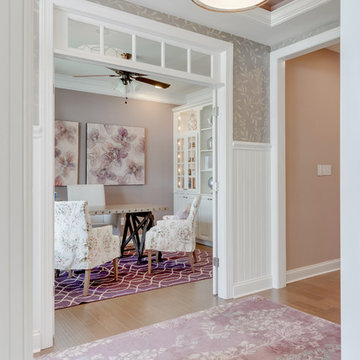小さなシャビーシック調の玄関 (茶色い床、紫の床) の写真
絞り込み:
資材コスト
並び替え:今日の人気順
写真 1〜20 枚目(全 42 枚)
1/5

Foyer designed using an old chalk painted chest with a custom made bench along with decor from different antique fairs, pottery barn, Home Goods, Kirklands and Ballard Design to finish the space.
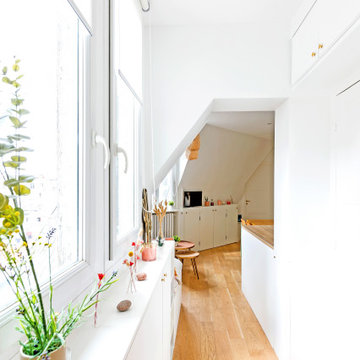
Une jolie entrée claire et fonctionnelle, avec des rangements créés sur mesure, entre portes fermées et étagères ouvertes. De jolis boutons en laiton viennent rehausser l'ensemble !
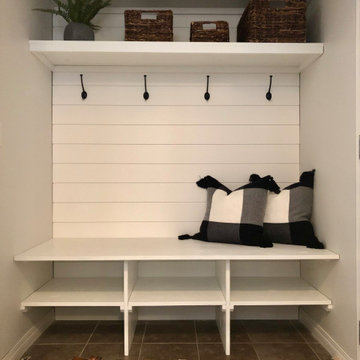
Transformed this unusable back entry into an efficient use of space. Adding shiplap gave this small area some custom detail and the black/white combination of finishes brought just enough drama to this mudroom.
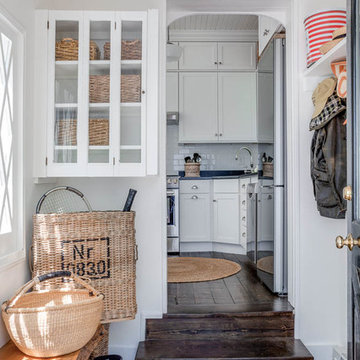
The mudroom of a little cottage nestled into a picturesque Vermont village.
Photo: Greg Premru
ボストンにある高級な小さなシャビーシック調のおしゃれなマッドルーム (白い壁、無垢フローリング、黒いドア、茶色い床) の写真
ボストンにある高級な小さなシャビーシック調のおしゃれなマッドルーム (白い壁、無垢フローリング、黒いドア、茶色い床) の写真
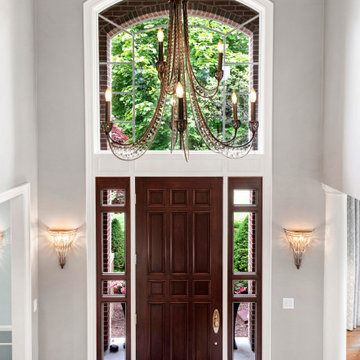
This client felt she had an outdated dining room and foyer in need of some interior design TLC. While the client wanted to keep their existing dining furniture, they felt that the outdated lighting and paint colors were impacting the beauty of the space.
The client wanted to create a space where guests could sit down and remove their shoes, add a new, inviting lighting design and entry rug, and update the dining room with soft pastel colors to make it bright, cheery, and welcoming. We added new crystal chandeliers and sconces in both the dining room and foyer spaces to add sparkle, drama, and warmth. We incorporated a fabulous new entry rug, accent chair, and console table in the foyer with decorative accessories to tie everything in.
The walls were painted a beautifully bright and fresh pastel green to work harmoniously with the new area rug placed underneath the original dining room set. The new lighting design, paint colors, and furnishings completely transformed the dining room and foyer spaces, making them far more inviting for guests.
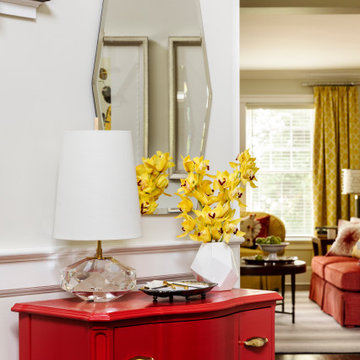
Here is the entry to my Client's Modern French County home. My Clients purchased a new home, and my Client said, "I like French Country and I know it's out of fashion. However, I still like it - but I don't want my house to look like an old lady lives here." Wow - what a precise description from one who would become one of my favorite clients ever! We worked together well - I pushed her to try more contemporary touches, and, to her credit, most suggestions were taken - including a new office built I'm that she agreed could be painted red! All together a delightful project. My Client says everyone who enters her home feels comfortable and happy! What Designer could ask for more? :-)
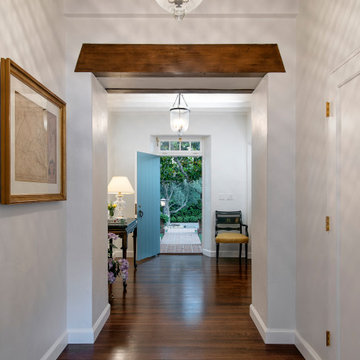
The formal entry and hall features wood beams, a signature of George Washington Smith's 1920's architectural design.
Architect: Danny Longwill, Two Trees Architecture
Photography: Jim Bartsch

FineCraft Contractors, Inc.
Soleimani Photography
ワシントンD.C.にあるお手頃価格の小さなシャビーシック調のおしゃれな玄関ロビー (青い壁、淡色無垢フローリング、白いドア、茶色い床) の写真
ワシントンD.C.にあるお手頃価格の小さなシャビーシック調のおしゃれな玄関ロビー (青い壁、淡色無垢フローリング、白いドア、茶色い床) の写真
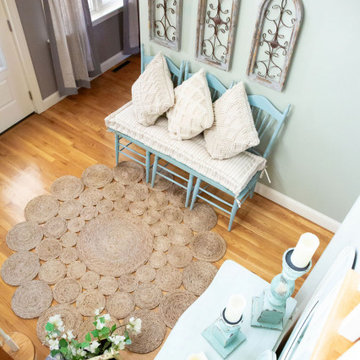
Foyer designed using an old chalk painted chest with a custom made bench along with decor from different antique fairs, pottery barn, Home Goods, Kirklands and Ballard Design to finish the space.
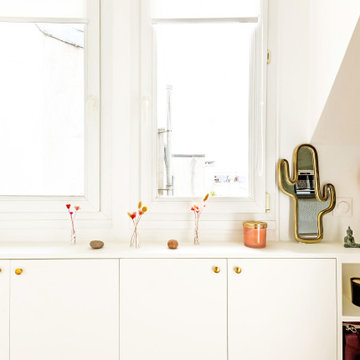
Une jolie entrée claire et fonctionnelle, avec des rangements créés sur mesure, entre portes fermées et étagères ouvertes. De jolis boutons en laiton viennent rehausser l'ensemble !
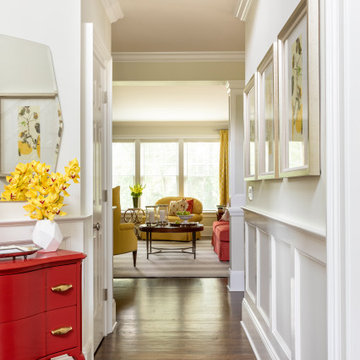
This tiny double height entry was a challenge! It seems that builders don't know that the entry is a very important part of a house. It is the initial introduction to what the interior of the home will look like, and how the family lives in it. The Client's old red curvy French chest was treated to a fresh coat of paint and new hardware that echoed its curvy lines. An angled mirror, vase and lamp provide subtle contrast to create just enough interest in this tiny space.
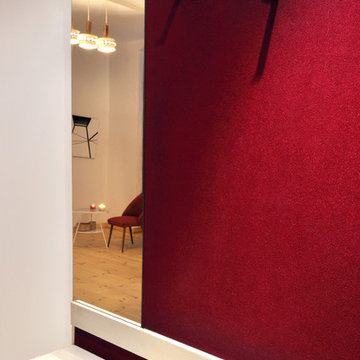
Foto: Petra Podgornik
ベルリンにある低価格の小さなシャビーシック調のおしゃれな玄関ホール (白い壁、淡色無垢フローリング、白いドア、茶色い床) の写真
ベルリンにある低価格の小さなシャビーシック調のおしゃれな玄関ホール (白い壁、淡色無垢フローリング、白いドア、茶色い床) の写真
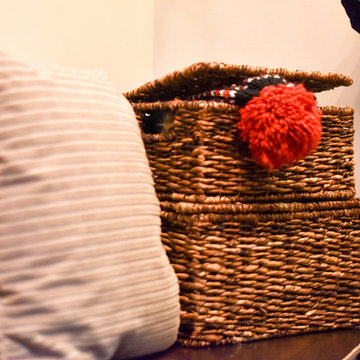
Don't forgot to shaow your entryway bench some love. Use baskets to keep yourself organzied as soon as you arrive home.
Photography: Oliver Fernandez
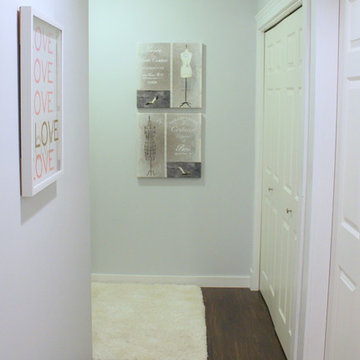
We dressed up the entry with a soft shag rug and some pretty art work.
バンクーバーにある小さなシャビーシック調のおしゃれな玄関ホール (グレーの壁、濃色無垢フローリング、茶色い床) の写真
バンクーバーにある小さなシャビーシック調のおしゃれな玄関ホール (グレーの壁、濃色無垢フローリング、茶色い床) の写真
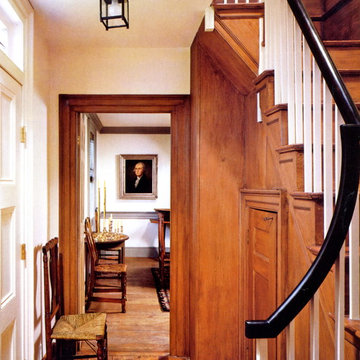
An 18th-century shingled saltbox on eastern Long Island is the country residence of a Manhattan-based couple who moved the in its entirety from a nearby property. The entrance hall is distinguished by the original paneling and wide-plank floors.
小さなシャビーシック調の玄関 (茶色い床、紫の床) の写真
1
