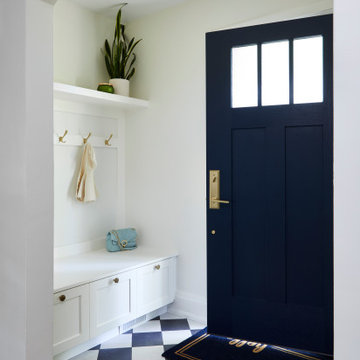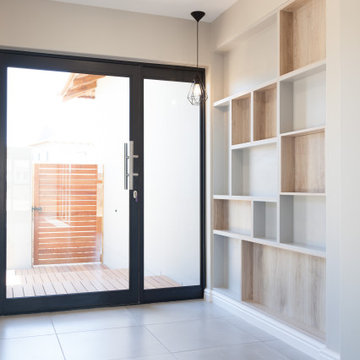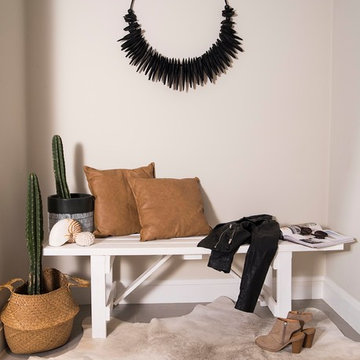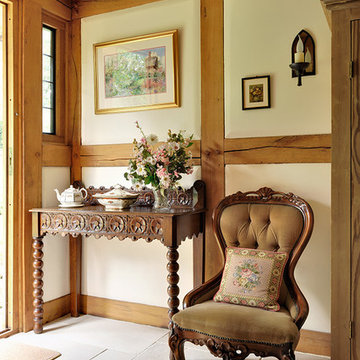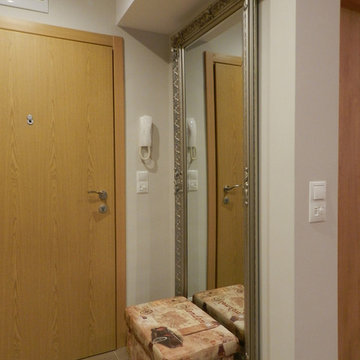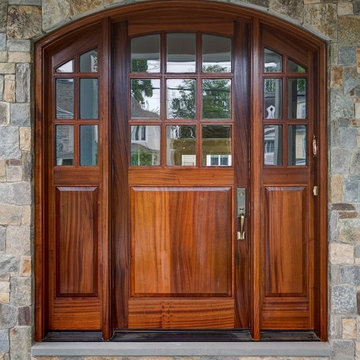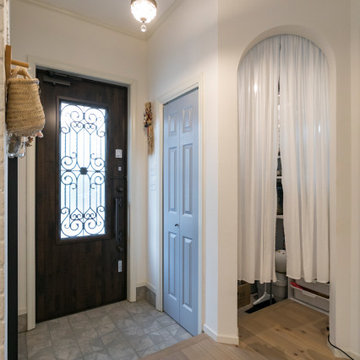シャビーシック調の玄関 (ライムストーンの床、リノリウムの床、磁器タイルの床) の写真
絞り込み:
資材コスト
並び替え:今日の人気順
写真 1〜20 枚目(全 65 枚)
1/5

Our custom mudroom with this perfectly sized dog crate was created for the Homeowner's specific lifestyle, professionals who work all day, but love running and being in the outdoors during the off-hours. Closed pantry storage allows for a clean and classic look while holding everything needed for skiing, biking, running, and field hockey. Even Gus approves!

Stunning stone entry hall with French Rot Iron banister Lime stone floors and walls
他の地域にあるラグジュアリーな広いシャビーシック調のおしゃれな玄関ロビー (白い壁、ライムストーンの床、黒いドア、白い床、格子天井) の写真
他の地域にあるラグジュアリーな広いシャビーシック調のおしゃれな玄関ロビー (白い壁、ライムストーンの床、黒いドア、白い床、格子天井) の写真
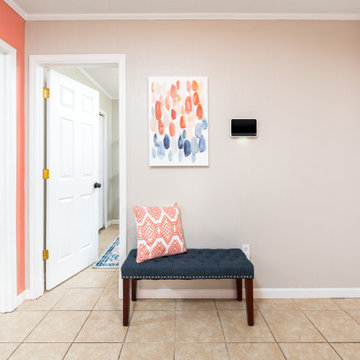
Short term rental
ニューオリンズにある小さなシャビーシック調のおしゃれな玄関ドア (ベージュの壁、磁器タイルの床、ベージュの床) の写真
ニューオリンズにある小さなシャビーシック調のおしゃれな玄関ドア (ベージュの壁、磁器タイルの床、ベージュの床) の写真
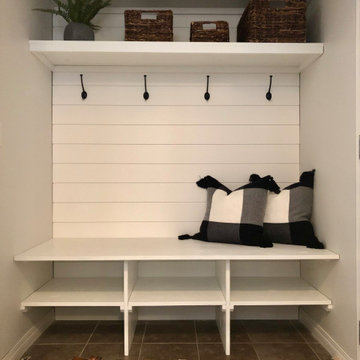
Transformed this unusable back entry into an efficient use of space. Adding shiplap gave this small area some custom detail and the black/white combination of finishes brought just enough drama to this mudroom.

Perched high above the Islington Golf course, on a quiet cul-de-sac, this contemporary residential home is all about bringing the outdoor surroundings in. In keeping with the French style, a metal and slate mansard roofline dominates the façade, while inside, an open concept main floor split across three elevations, is punctuated by reclaimed rough hewn fir beams and a herringbone dark walnut floor. The elegant kitchen includes Calacatta marble countertops, Wolf range, SubZero glass paned refrigerator, open walnut shelving, blue/black cabinetry with hand forged bronze hardware and a larder with a SubZero freezer, wine fridge and even a dog bed. The emphasis on wood detailing continues with Pella fir windows framing a full view of the canopy of trees that hang over the golf course and back of the house. This project included a full reimagining of the backyard landscaping and features the use of Thermory decking and a refurbished in-ground pool surrounded by dark Eramosa limestone. Design elements include the use of three species of wood, warm metals, various marbles, bespoke lighting fixtures and Canadian art as a focal point within each space. The main walnut waterfall staircase features a custom hand forged metal railing with tuning fork spindles. The end result is a nod to the elegance of French Country, mixed with the modern day requirements of a family of four and two dogs!
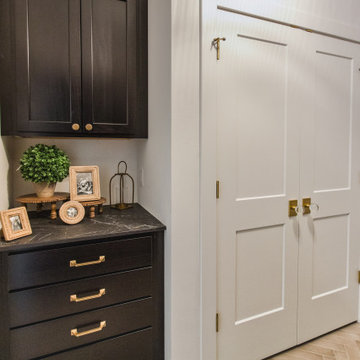
Garage Entry Lockers by Aspect Cabinetry in Mink on Poplar || Stone Countertop by Dekton in Somnia
他の地域にあるシャビーシック調のおしゃれなマッドルーム (磁器タイルの床、ベージュの床) の写真
他の地域にあるシャビーシック調のおしゃれなマッドルーム (磁器タイルの床、ベージュの床) の写真
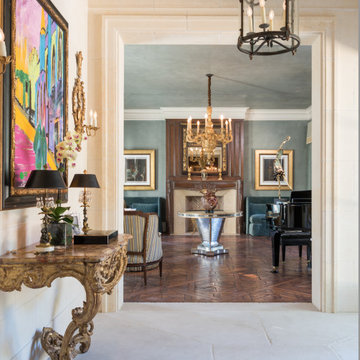
Details of intricate stone cased opening, stone walls, and oversized stone floor custom carved to fit, complete with carriage lantern, creating an exterior entry that has been glassed in to control the elements.
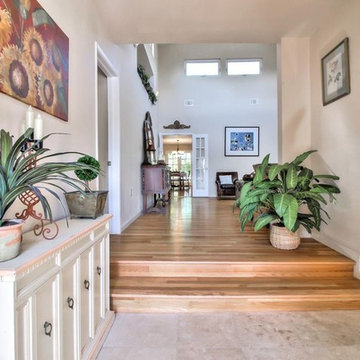
Home staging for less than $2,500. This project repurposes and reuses mostly existing furniture, decor, and accessories. A minor amount are rented or borrowed from OVOLO's personal staging collection.
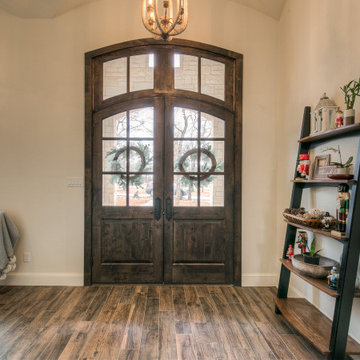
The welcoming front entry area features a double arched door, gracious groin ceilings and subtle warmth of Sherwin-Williams "Greek Villa" on the walls.
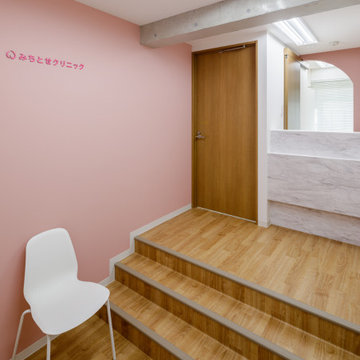
R壁の待合スペースと受付
他の地域にある低価格の小さなシャビーシック調のおしゃれな玄関ラウンジ (ピンクの壁、リノリウムの床、木目調のドア、ベージュの床、クロスの天井、壁紙) の写真
他の地域にある低価格の小さなシャビーシック調のおしゃれな玄関ラウンジ (ピンクの壁、リノリウムの床、木目調のドア、ベージュの床、クロスの天井、壁紙) の写真
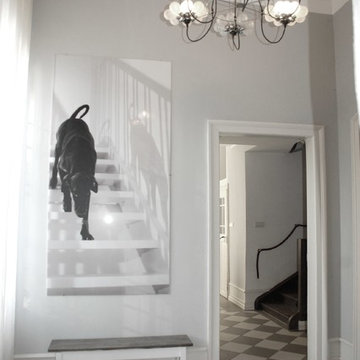
Eingangsbereich Altbau
フランクフルトにあるお手頃価格の中くらいなシャビーシック調のおしゃれな玄関ロビー (グレーの壁、磁器タイルの床、白いドア) の写真
フランクフルトにあるお手頃価格の中くらいなシャビーシック調のおしゃれな玄関ロビー (グレーの壁、磁器タイルの床、白いドア) の写真
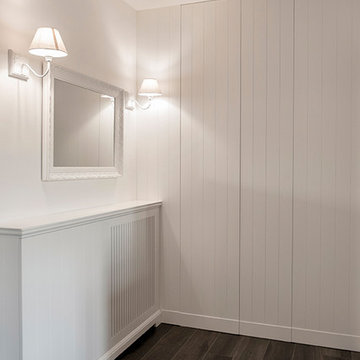
interni area living
ph. Giulia Natalia Comito
ローマにある高級な中くらいなシャビーシック調のおしゃれな玄関ロビー (白い壁、磁器タイルの床、茶色い床) の写真
ローマにある高級な中くらいなシャビーシック調のおしゃれな玄関ロビー (白い壁、磁器タイルの床、茶色い床) の写真

土間空間の活用方法|ちょっとヒトヤスミの玄関土間|外と内を結びつけてくれる土間空間。昔の土間はほんとうに土でできていましたが、現代の土間は、石やタイルを用いることが多いですが、特徴は蓄熱性能に優れているという点。また、土足でも上足でも、活用は自由な点。ハセガワDesignのどまだんシステムをかけ算すると、真冬でもポッカぽかの土間になれば、一年中開放的に使えます。
シャビーシック調の玄関 (ライムストーンの床、リノリウムの床、磁器タイルの床) の写真
1
