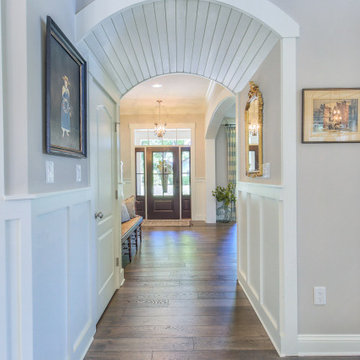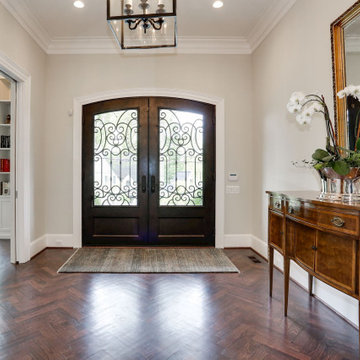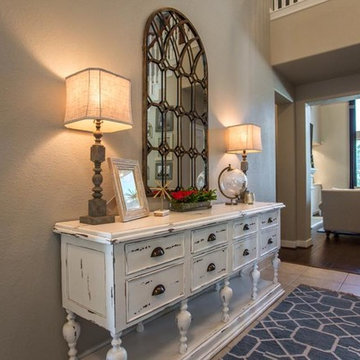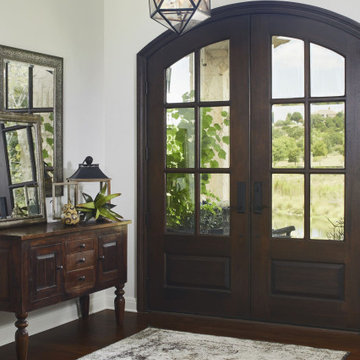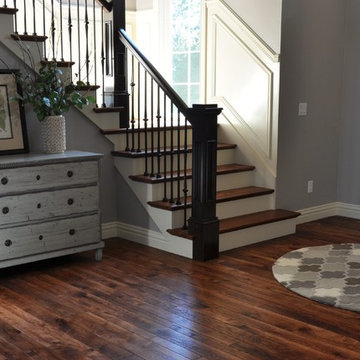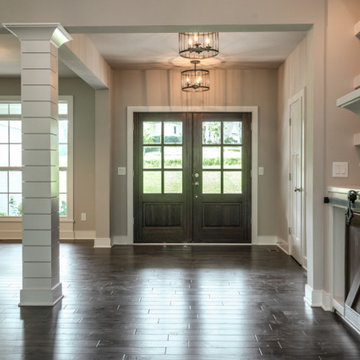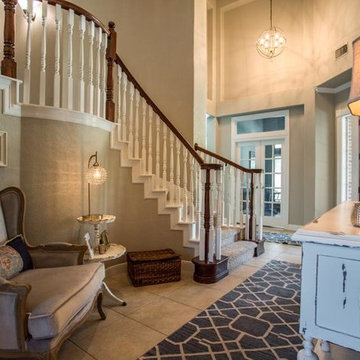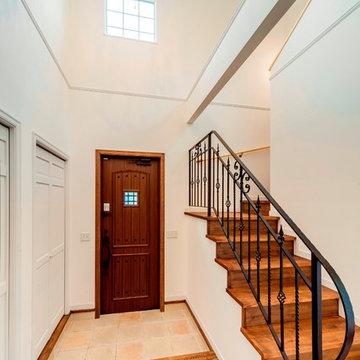シャビーシック調の玄関 (濃色無垢フローリング、リノリウムの床、茶色いドア、濃色木目調のドア、赤いドア) の写真
絞り込み:
資材コスト
並び替え:今日の人気順
写真 1〜20 枚目(全 36 枚)
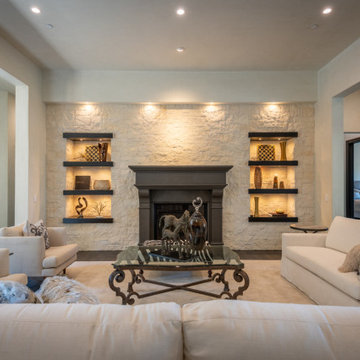
As you enter this spacious home you're welcomed with impressive ceiling height, warm wood floors, and plenty of natural light. Formal sitting area features stone walls, accent lighting, and cast stone fireplace surrounds. Extensive windows fill the living spaces with views of the bay through majestic oak trees.

A view of the entry foyer with stained barrel ceiling and white paneled stairs with custom railing
Photo by Ashley Avila Photography
グランドラピッズにあるシャビーシック調のおしゃれな玄関ロビー (ベージュの壁、濃色無垢フローリング、濃色木目調のドア、茶色い床、三角天井、パネル壁) の写真
グランドラピッズにあるシャビーシック調のおしゃれな玄関ロビー (ベージュの壁、濃色無垢フローリング、濃色木目調のドア、茶色い床、三角天井、パネル壁) の写真
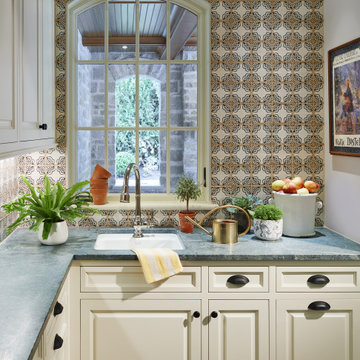
Martha O'Hara Interiors, Interior Design & Photo Styling | John Kraemer & Sons, Builder | Charlie & Co. Design, Architectural Designer | Corey Gaffer, Photography
Please Note: All “related,” “similar,” and “sponsored” products tagged or listed by Houzz are not actual products pictured. They have not been approved by Martha O’Hara Interiors nor any of the professionals credited. For information about our work, please contact design@oharainteriors.com.
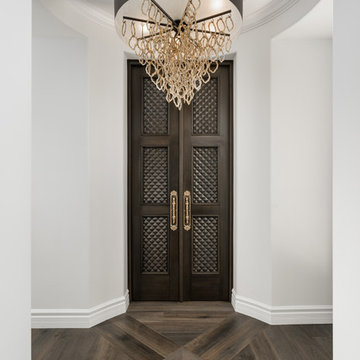
This French Country hallway features a gold and black chandelier, a vaulted tray ceiling, white crown molding, and a wood floor.
フェニックスにあるラグジュアリーな巨大なシャビーシック調のおしゃれな玄関ロビー (白い壁、濃色無垢フローリング、濃色木目調のドア、茶色い床) の写真
フェニックスにあるラグジュアリーな巨大なシャビーシック調のおしゃれな玄関ロビー (白い壁、濃色無垢フローリング、濃色木目調のドア、茶色い床) の写真
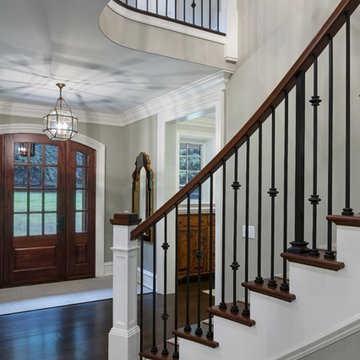
Tom Crane Photography
フィラデルフィアにあるお手頃価格の中くらいなシャビーシック調のおしゃれな玄関ドア (グレーの壁、濃色無垢フローリング、濃色木目調のドア、茶色い床) の写真
フィラデルフィアにあるお手頃価格の中くらいなシャビーシック調のおしゃれな玄関ドア (グレーの壁、濃色無垢フローリング、濃色木目調のドア、茶色い床) の写真
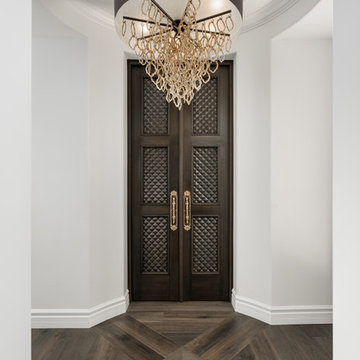
This grand entryway certainly caught our eye -- the double doors, wood flooring, chandelier and custom ceiling belong on the cover of an architectural digest magazine.
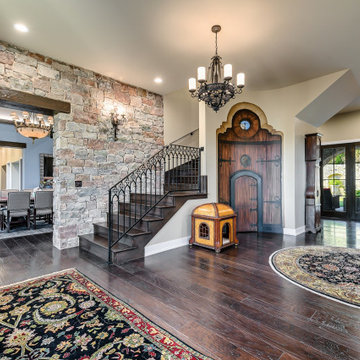
This entry’s design was inspired by the feel of an 12th century English manor.
• This home has a very personal meaning for the designer as the clients are friends they have worked with for over twenty years. The home design comes from a classic English country manor style with a few updates to accommodate the homeowner’s preferences.
• The years they have known each other gave the designer the opportunity to understand their taste and needs. This home is truly a reflection of the owner’s lives.
• The interior design was influenced by respecting the homeowner’s collection of furnishings and adding new art plus lots of color. The stair railings are a reference to classic English design and custom made.
• The most outstanding special feature was created in the entry, a small door for children to enter under the stairs was trompe-l'oeil. The small door now appears as a large antique door with small windows featuring the owner’s dogs.
• A dog friendly home with a large welcome mat to friends and family is perfect for entertaining and relaxing in the warm and enchanting house.
• The cabinets, floors and lighting were selected for durable use and worked to integrate the home’s history. Special lighting was added to illustrate the many pieces of art.
• More than a house; this is a place to call home. For complete tour: http://epprighthomes.com/videos/12th-century-manor-house/
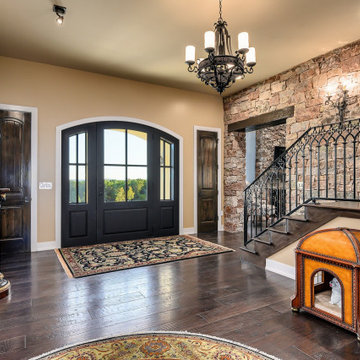
This entry’s design was inspired by the feel of an 12th century English manor.
• This home has a very personal meaning for the designer as the clients are friends they have worked with for over twenty years. The home design comes from a classic English country manor style with a few updates to accommodate the homeowner’s preferences.
• The years they have known each other gave the designer the opportunity to understand their taste and needs. This home is truly a reflection of the owner’s lives.
• The interior design was influenced by respecting the homeowner’s collection of furnishings and adding new art plus lots of color. The stair railings are a reference to classic English design and custom made.
• The most outstanding special feature was created in the entry, a small door for children to enter under the stairs was trompe-l'oeil. The small door now appears as a large antique door with small windows featuring the owner’s dogs.
• A dog friendly home with a large welcome mat to friends and family is perfect for entertaining and relaxing in the warm and enchanting house.
• The cabinets, floors and lighting were selected for durable use and worked to integrate the home’s history. Special lighting was added to illustrate the many pieces of art.
• More than a house; this is a place to call home. For complete tour: http://epprighthomes.com/videos/12th-century-manor-house/

James Wilson
ダラスにある高級な中くらいなシャビーシック調のおしゃれな玄関ロビー (グレーの壁、濃色無垢フローリング、濃色木目調のドア、茶色い床) の写真
ダラスにある高級な中くらいなシャビーシック調のおしゃれな玄関ロビー (グレーの壁、濃色無垢フローリング、濃色木目調のドア、茶色い床) の写真
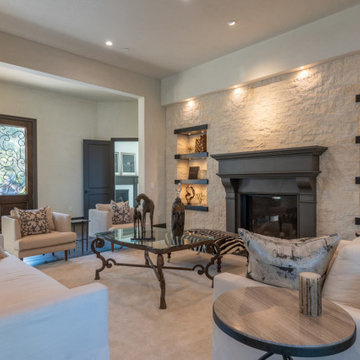
As you enter this spacious home you're welcomed with impressive ceiling height, warm wood floors, and plenty of natural light. Formal sitting area features stone walls, accent lighting, and cast stone fireplace surrounds. Extensive windows fill the living spaces with views of the bay through majestic oak trees.
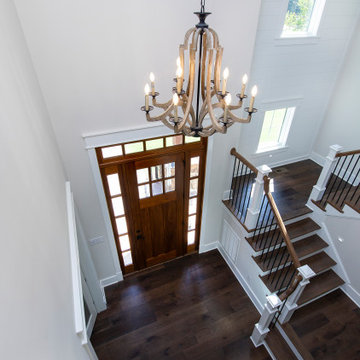
シャーロットにあるラグジュアリーな中くらいなシャビーシック調のおしゃれな玄関ロビー (白い壁、濃色無垢フローリング、濃色木目調のドア、茶色い床、三角天井) の写真
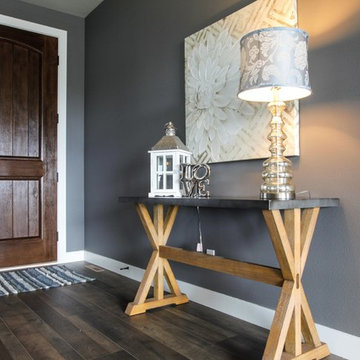
We recently collaborated with Dabbert Custom Homes to help stage their beautiful homes with furnishings from Furniture for Less. Check out the homes here: http://dabberthomes.com/ Check out the furniture here: http://furnitureforlessfargo.com/
シャビーシック調の玄関 (濃色無垢フローリング、リノリウムの床、茶色いドア、濃色木目調のドア、赤いドア) の写真
1
