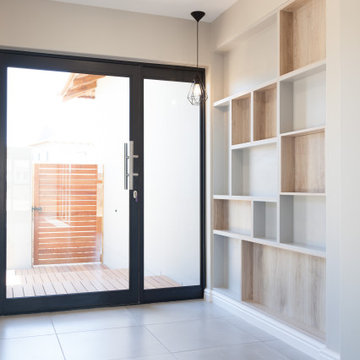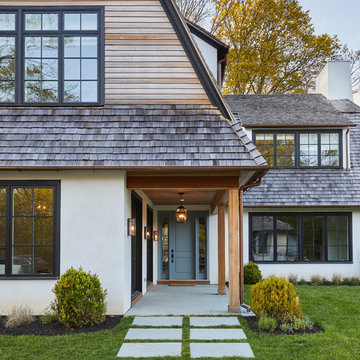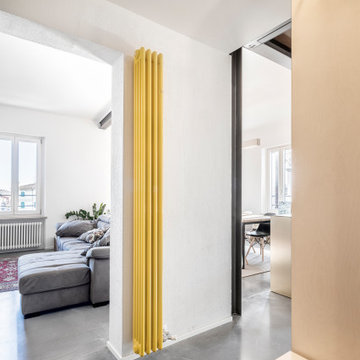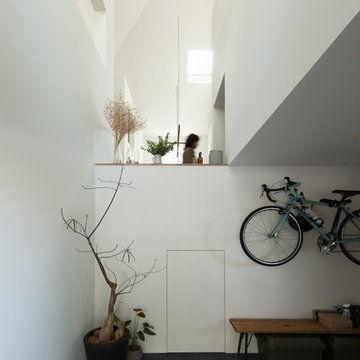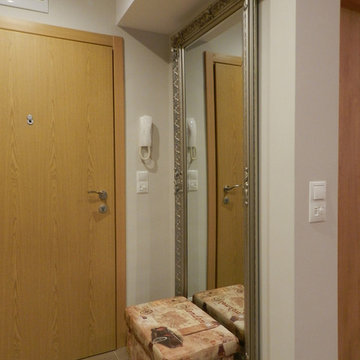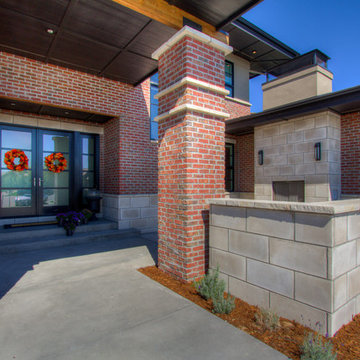シャビーシック調の玄関 (コンクリートの床、リノリウムの床、磁器タイルの床) の写真
絞り込み:
資材コスト
並び替え:今日の人気順
写真 1〜20 枚目(全 77 枚)
1/5
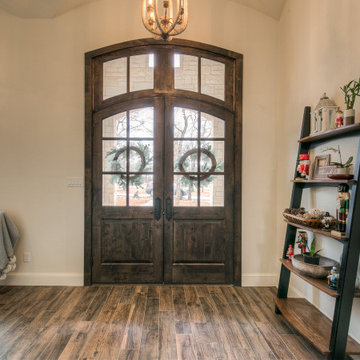
The welcoming front entry area features a double arched door, gracious groin ceilings and subtle warmth of Sherwin-Williams "Greek Villa" on the walls.
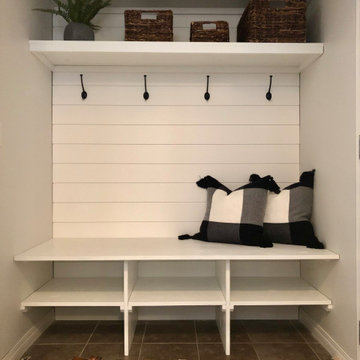
Transformed this unusable back entry into an efficient use of space. Adding shiplap gave this small area some custom detail and the black/white combination of finishes brought just enough drama to this mudroom.

Our custom mudroom with this perfectly sized dog crate was created for the Homeowner's specific lifestyle, professionals who work all day, but love running and being in the outdoors during the off-hours. Closed pantry storage allows for a clean and classic look while holding everything needed for skiing, biking, running, and field hockey. Even Gus approves!
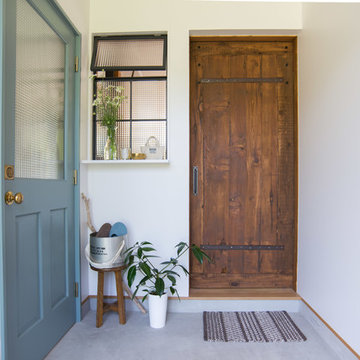
のどかな田園風景の中に建つ、古民家などに見られる土間空間を、現代風に生活の一部に取り込んだ住まいです。
本来土間とは、屋外からの入口である玄関的な要素と、作業場・炊事場などの空間で、いずれも土足で使う空間でした。
そして、今の日本の住まいの大半は、玄関で靴を脱ぎ、玄関ホール/廊下を通り、各部屋へアクセス。という動線が一般的な空間構成となりました。
今回の計画では、”玄関ホール/廊下”を現代の土間と置き換える事、そして、土間を大々的に一つの生活空間として捉える事で、土間という要素を現代の生活に違和感無く取り込めるのではないかと考えました。
土間は、玄関からキッチン・ダイニングまでフラットに繋がり、内なのに外のような、曖昧な領域の中で空間を連続的に繋げていきます。また、”廊下”という住まいの中での緩衝帯を失くし、土間・キッチン・ダイニング・リビングを田の字型に配置する事で、動線的にも、そして空間的にも、無理なく・無駄なく回遊できる、シンプルで且つ合理的な住まいとなっています。
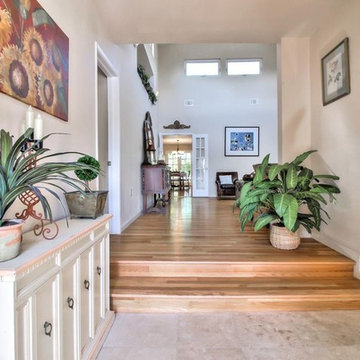
Home staging for less than $2,500. This project repurposes and reuses mostly existing furniture, decor, and accessories. A minor amount are rented or borrowed from OVOLO's personal staging collection.
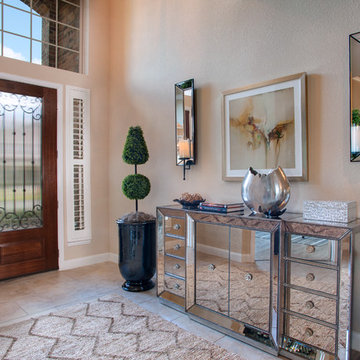
Entryway with glass beveled furniture and mirrors. Interior design.
オースティンにある高級な広いシャビーシック調のおしゃれな玄関ドア (茶色い壁、磁器タイルの床、濃色木目調のドア) の写真
オースティンにある高級な広いシャビーシック調のおしゃれな玄関ドア (茶色い壁、磁器タイルの床、濃色木目調のドア) の写真
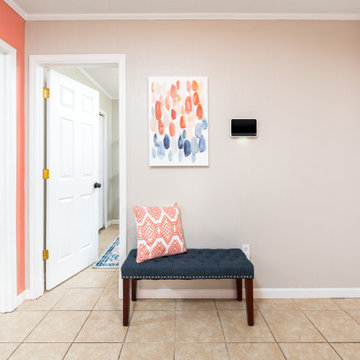
Short term rental
ニューオリンズにある小さなシャビーシック調のおしゃれな玄関ドア (ベージュの壁、磁器タイルの床、ベージュの床) の写真
ニューオリンズにある小さなシャビーシック調のおしゃれな玄関ドア (ベージュの壁、磁器タイルの床、ベージュの床) の写真
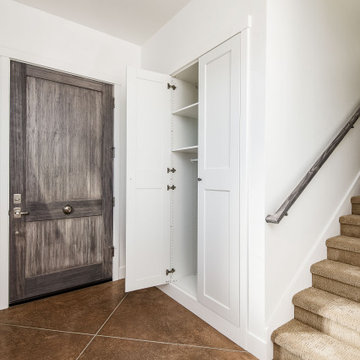
Custom Built home designed to fit on an undesirable lot provided a great opportunity to think outside of the box with creating a large open concept living space with a kitchen, dining room, living room, and sitting area. This space has extra high ceilings with concrete radiant heat flooring and custom IKEA cabinetry throughout. The master suite sits tucked away on one side of the house while the other bedrooms are upstairs with a large flex space, great for a kids play area!
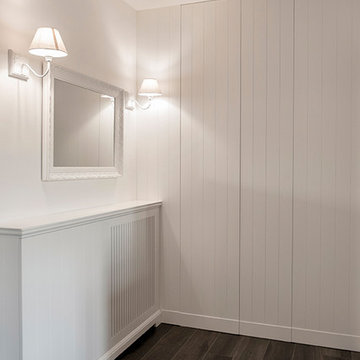
interni area living
ph. Giulia Natalia Comito
ローマにある高級な中くらいなシャビーシック調のおしゃれな玄関ロビー (白い壁、磁器タイルの床、茶色い床) の写真
ローマにある高級な中くらいなシャビーシック調のおしゃれな玄関ロビー (白い壁、磁器タイルの床、茶色い床) の写真
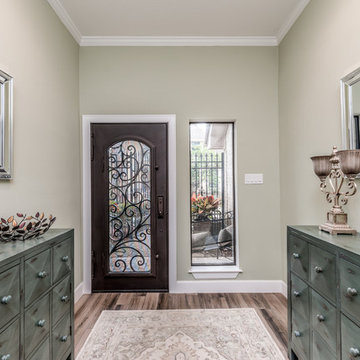
Full 2018 Remodel in the Memorial Area Includes Kitchen & Bathroom Redesigns and Transformations. Featuring Porcelain Wood Tile Floors + Designer Accent Wall Tiles + Custom Distressed Cabinets with Soft Close Hardware + Exotic Stones Tops + Designer Fixtures + Copper Appliances + Iron Doors + New Efficient Windows.

土間空間の活用方法|ちょっとヒトヤスミの玄関土間|外と内を結びつけてくれる土間空間。昔の土間はほんとうに土でできていましたが、現代の土間は、石やタイルを用いることが多いですが、特徴は蓄熱性能に優れているという点。また、土足でも上足でも、活用は自由な点。ハセガワDesignのどまだんシステムをかけ算すると、真冬でもポッカぽかの土間になれば、一年中開放的に使えます。
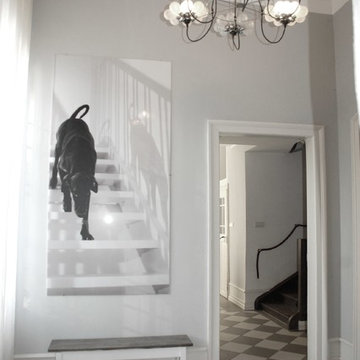
Eingangsbereich Altbau
フランクフルトにあるお手頃価格の中くらいなシャビーシック調のおしゃれな玄関ロビー (グレーの壁、磁器タイルの床、白いドア) の写真
フランクフルトにあるお手頃価格の中くらいなシャビーシック調のおしゃれな玄関ロビー (グレーの壁、磁器タイルの床、白いドア) の写真
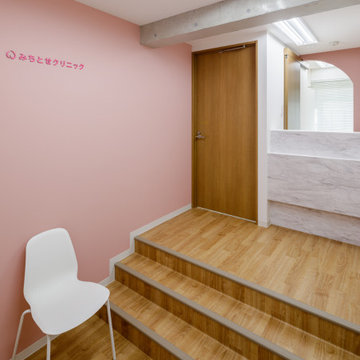
R壁の待合スペースと受付
他の地域にある低価格の小さなシャビーシック調のおしゃれな玄関ラウンジ (ピンクの壁、リノリウムの床、木目調のドア、ベージュの床、クロスの天井、壁紙) の写真
他の地域にある低価格の小さなシャビーシック調のおしゃれな玄関ラウンジ (ピンクの壁、リノリウムの床、木目調のドア、ベージュの床、クロスの天井、壁紙) の写真
シャビーシック調の玄関 (コンクリートの床、リノリウムの床、磁器タイルの床) の写真
1

