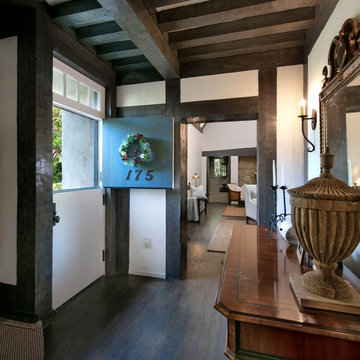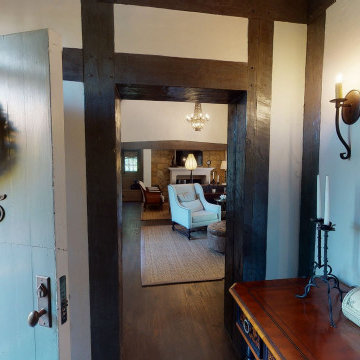高級なシャビーシック調の玄関 (表し梁、三角天井) の写真
絞り込み:
資材コスト
並び替え:今日の人気順
写真 1〜9 枚目(全 9 枚)
1/5
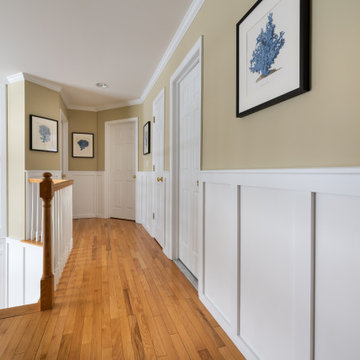
Recessed wainscot paneling that go from floor to ceiling. They were added to this two story entry way and throughout the hallway upstairs for a beautiful framed accent.
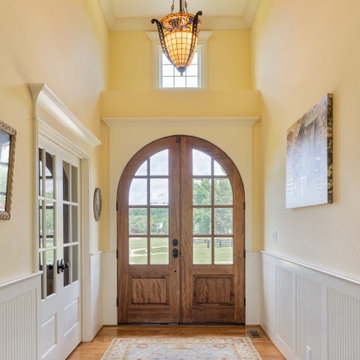
Front entry with double ceiling height.
他の地域にある高級な広いシャビーシック調のおしゃれな玄関ロビー (黄色い壁、無垢フローリング、木目調のドア、茶色い床、三角天井、パネル壁) の写真
他の地域にある高級な広いシャビーシック調のおしゃれな玄関ロビー (黄色い壁、無垢フローリング、木目調のドア、茶色い床、三角天井、パネル壁) の写真
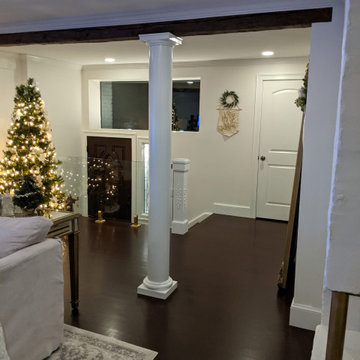
The original entry way was closed off with a closet, raised up platform from the rest of the living space and had a awkward feel. The new space seen here was completely opened up and a glass railing installed. The floor was dropped to the living space floor and the result is spectacular.
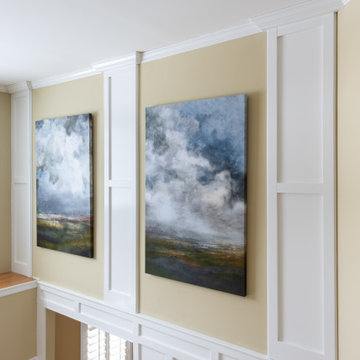
Recessed wainscot paneling that go from floor to ceiling. They were added to this two story entry way and throughout the hallway upstairs for a beautiful framed accent.
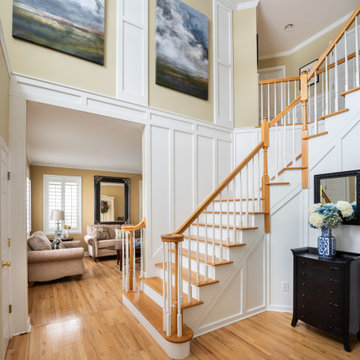
Recessed wainscot paneling that go from floor to ceiling. They were added to this two story entry way and throughout the hallway upstairs for a beautiful framed accent.
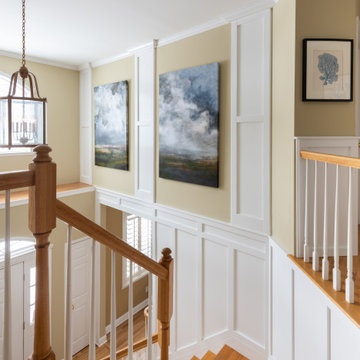
Recessed wainscot paneling that go from floor to ceiling. They were added to this two story entry way and throughout the hallway upstairs for a beautiful framed accent.
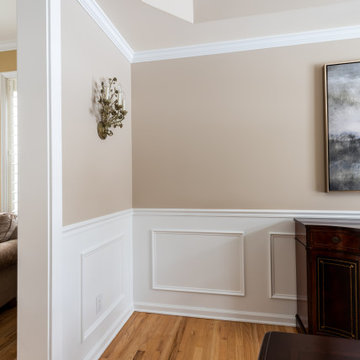
Recessed wainscot paneling that go from floor to ceiling. They were added to this two story entry way and throughout the hallway upstairs for a beautiful framed accent.
高級なシャビーシック調の玄関 (表し梁、三角天井) の写真
1
