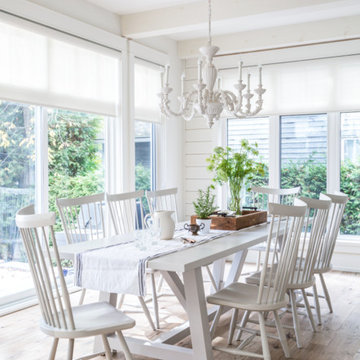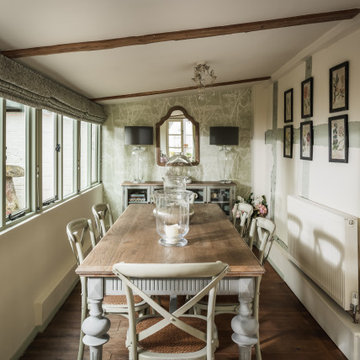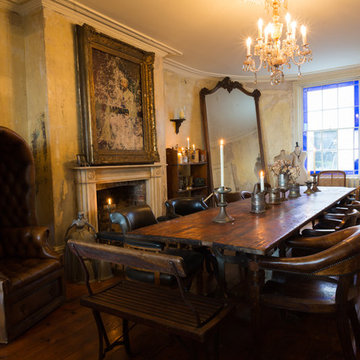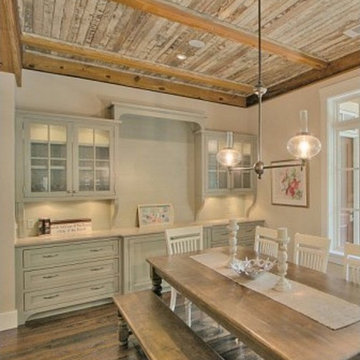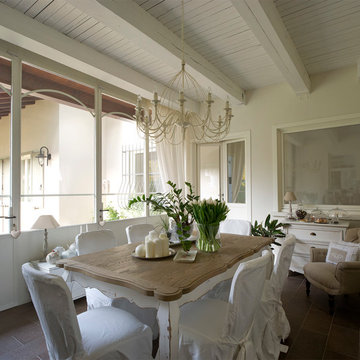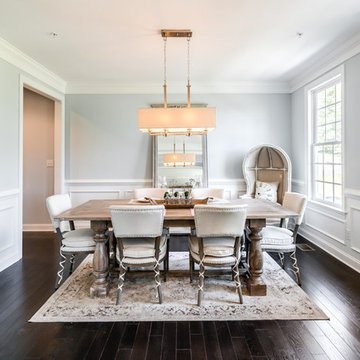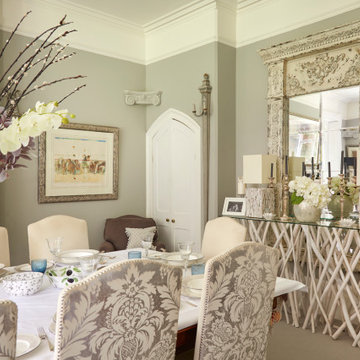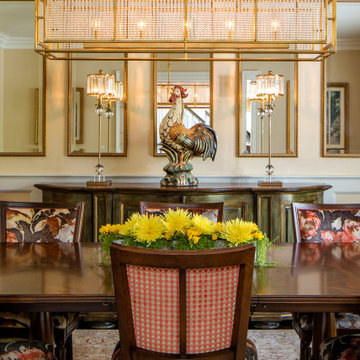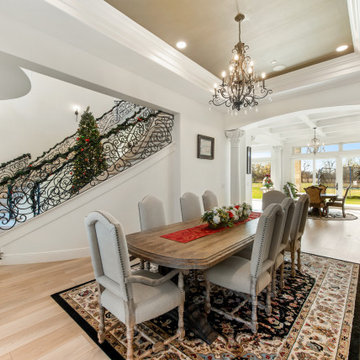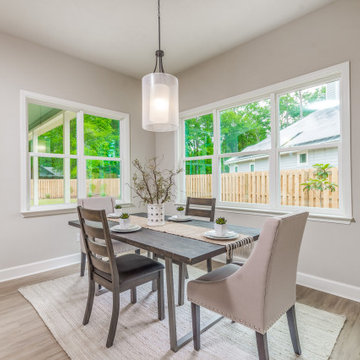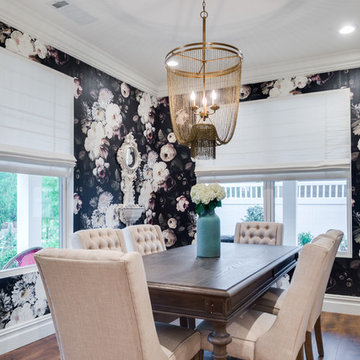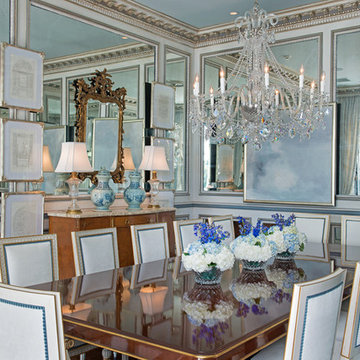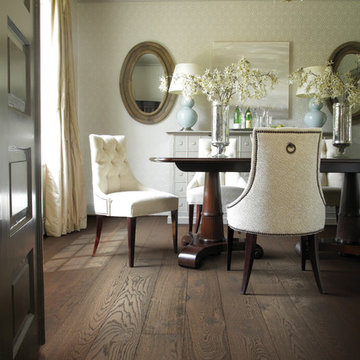シャビーシック調の独立型ダイニングの写真
絞り込み:
資材コスト
並び替え:今日の人気順
写真 101〜120 枚目(全 394 枚)
1/3
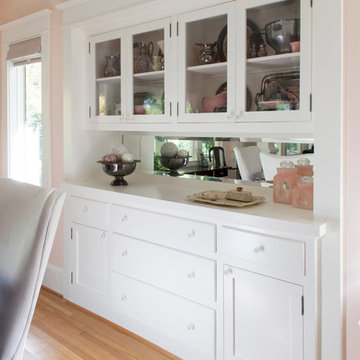
© Rick Keating Photographer, all rights reserved, not for reproduction http://www.rickkeatingphotographer.com
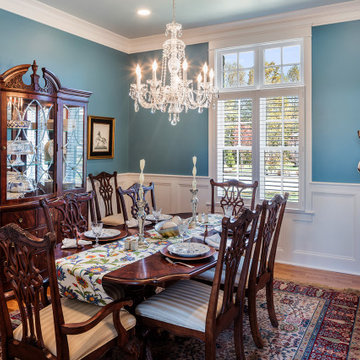
White, Blue & Blue give this formal Dining Room a relaxing Carolina feel. The painted ceiling give it an added mark of distinction when contrasted with the crisp white millwork and trim.
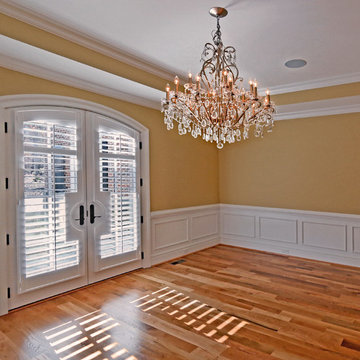
Custom build with elevator, double height great room with custom made coffered ceiling, custom cabinets and woodwork throughout, salt water pool with terrace and pergola, waterfall feature, covered terrace with built-in outdoor grill, heat lamps, and all-weather TV, master bedroom balcony, master bath with his and hers showers, dog washing station, and more.
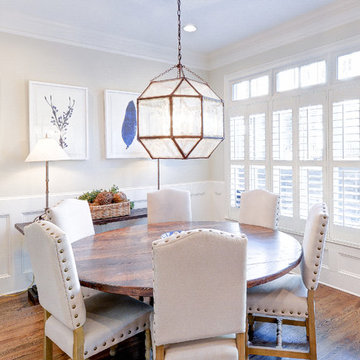
Tiffany LaRay Photography
アトランタにあるお手頃価格の中くらいなシャビーシック調のおしゃれな独立型ダイニング (ベージュの壁、無垢フローリング、暖炉なし) の写真
アトランタにあるお手頃価格の中くらいなシャビーシック調のおしゃれな独立型ダイニング (ベージュの壁、無垢フローリング、暖炉なし) の写真
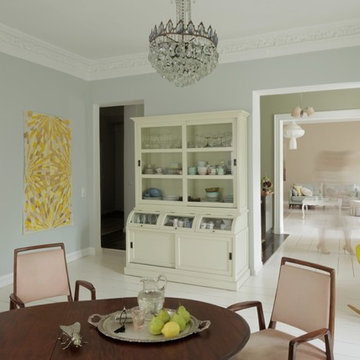
Wohnbereich und Esszimmer
ベルリンにあるシャビーシック調のおしゃれな独立型ダイニング (グレーの壁、塗装フローリング) の写真
ベルリンにあるシャビーシック調のおしゃれな独立型ダイニング (グレーの壁、塗装フローリング) の写真
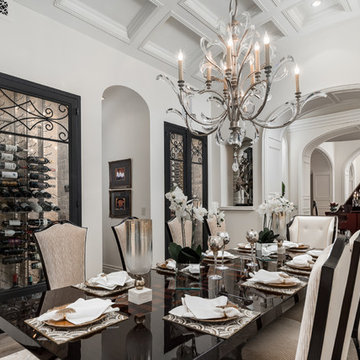
The French Villa dining table is decorated with two large orchid vases and tall chrome wine glasses. Each place setting is set with a placemat, a gold charger, white velvet napkins, and a cream upholstered chair with black trim detailing. Behind the table is a two-piece wine cellar with double glass doors.
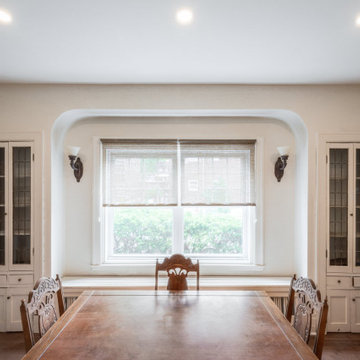
The project involved opening the ceiling on the ground floor of a 1930s duplex and replacing the plaster finish with a gypsum ceiling system. Aluminum electrical wiring was also replaced to conform to current standards, and the existing lighting was exchanged for new pot lights in all rooms.
Once the ceilings were opened, an acoustic, soundproofing insulation system was installed to absorb interior noise from the second floor of the duplex. The soundproofing system consists of blown wool insulation, padded with a thin layer of air between it and the gypsum ceiling finish, along with the installation of resilient bars.
__________
Le projet consistait à ouvrir le plafond du rez-de-chaussée d'un duplex des années 1930 et à remplacer la finition de plâtre par un système de plafond de gypse. Le câblage électrique en aluminium a également été remplacé pour se conformer aux normes en vigueur, et l'éclairage existant a été remplacé par de nouveaux luminaires encastrés dans toutes les pièces.
Une fois les plafonds ouverts, un système d'isolation acoustique et insonorisant a été installé pour absorber les bruits intérieurs du deuxième étage du duplex. Le système d'insonorisation consiste en une isolation en laine soufflée, rembourrée d'une fine couche d'air entre elle et la finition du plafond de gypse, ainsi que l'installation de barres résilientes.
シャビーシック調の独立型ダイニングの写真
6
