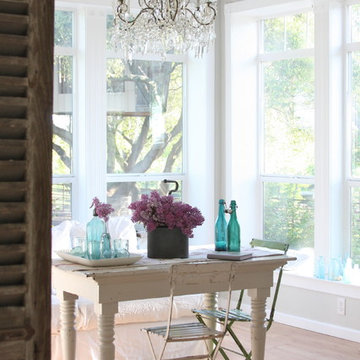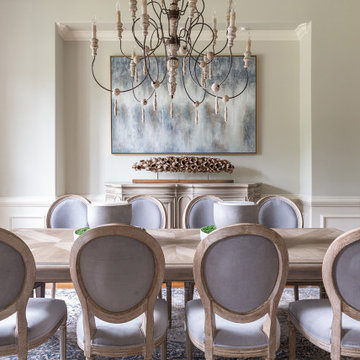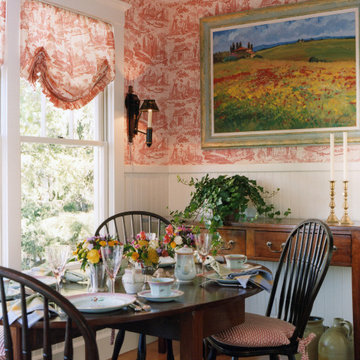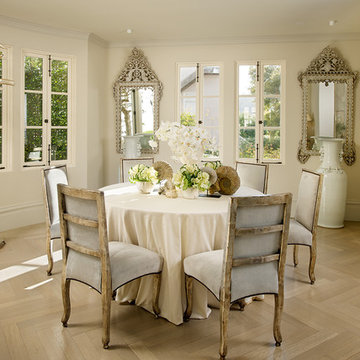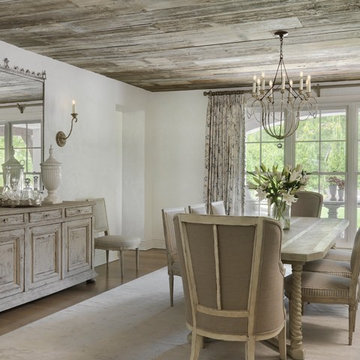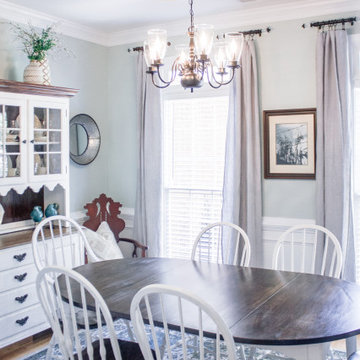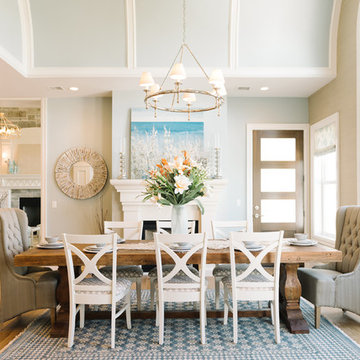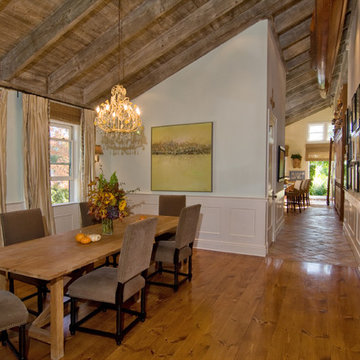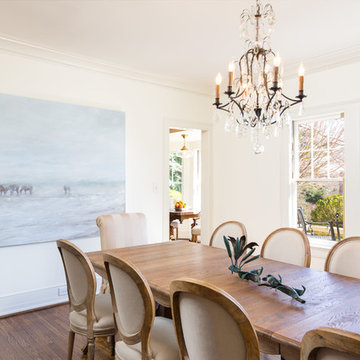シャビーシック調のダイニング (大理石の床、無垢フローリング) の写真
絞り込み:
資材コスト
並び替え:今日の人気順
写真 1〜20 枚目(全 417 枚)
1/4
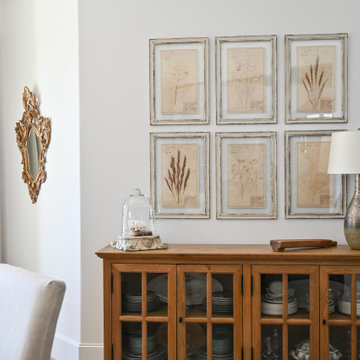
The dining room share an open floor plan with the Kitchen and Great Room. It is a perfect juxtaposition of old vs. new. The space pairs antiqued French Country pieces, modern lighting, and pops of prints with a softer, muted color palette.

This custom built 2-story French Country style home is a beautiful retreat in the South Tampa area. The exterior of the home was designed to strike a subtle balance of stucco and stone, brought together by a neutral color palette with contrasting rust-colored garage doors and shutters. To further emphasize the European influence on the design, unique elements like the curved roof above the main entry and the castle tower that houses the octagonal shaped master walk-in shower jutting out from the main structure. Additionally, the entire exterior form of the home is lined with authentic gas-lit sconces. The rear of the home features a putting green, pool deck, outdoor kitchen with retractable screen, and rain chains to speak to the country aesthetic of the home.
Inside, you are met with a two-story living room with full length retractable sliding glass doors that open to the outdoor kitchen and pool deck. A large salt aquarium built into the millwork panel system visually connects the media room and living room. The media room is highlighted by the large stone wall feature, and includes a full wet bar with a unique farmhouse style bar sink and custom rustic barn door in the French Country style. The country theme continues in the kitchen with another larger farmhouse sink, cabinet detailing, and concealed exhaust hood. This is complemented by painted coffered ceilings with multi-level detailed crown wood trim. The rustic subway tile backsplash is accented with subtle gray tile, turned at a 45 degree angle to create interest. Large candle-style fixtures connect the exterior sconces to the interior details. A concealed pantry is accessed through hidden panels that match the cabinetry. The home also features a large master suite with a raised plank wood ceiling feature, and additional spacious guest suites. Each bathroom in the home has its own character, while still communicating with the overall style of the home.
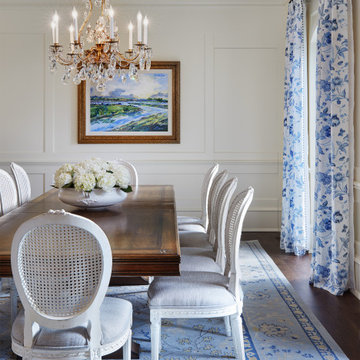
Martha O'Hara Interiors, Interior Design & Photo Styling | John Kraemer & Sons, Builder | Charlie & Co. Design, Architectural Designer | Corey Gaffer, Photography
Please Note: All “related,” “similar,” and “sponsored” products tagged or listed by Houzz are not actual products pictured. They have not been approved by Martha O’Hara Interiors nor any of the professionals credited. For information about our work, please contact design@oharainteriors.com.
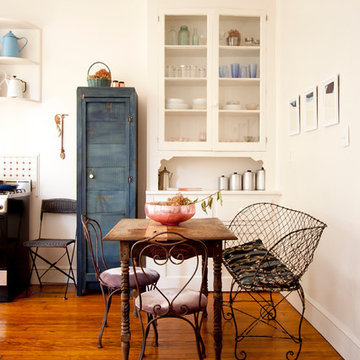
Chris Dorsey Photography © 2012 Houzz
ニューヨークにあるシャビーシック調のおしゃれなダイニング (無垢フローリング、白い壁) の写真
ニューヨークにあるシャビーシック調のおしゃれなダイニング (無垢フローリング、白い壁) の写真
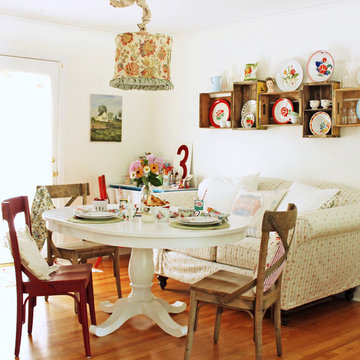
Cottage style dining room by Cottage Industry
シカゴにあるシャビーシック調のおしゃれなダイニング (白い壁、無垢フローリング) の写真
シカゴにあるシャビーシック調のおしゃれなダイニング (白い壁、無垢フローリング) の写真
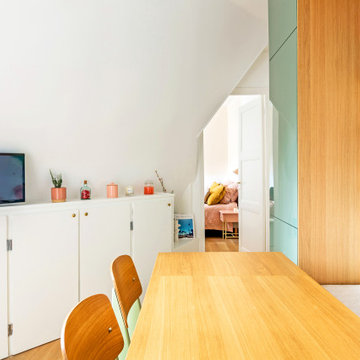
La cuisine en deux profondeurs amène visuellement vers la chambre au fond.
Les placards sous pente sont d'origine et ont été retravaillés, ils accueillent une télévision murale sur bras.
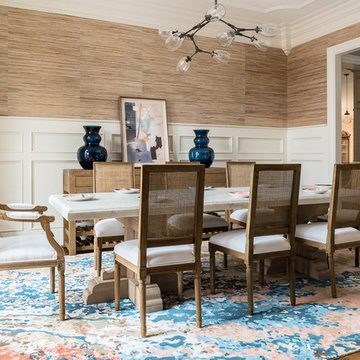
シャーロットにあるシャビーシック調のおしゃれな独立型ダイニング (メタリックの壁、無垢フローリング、茶色い床) の写真
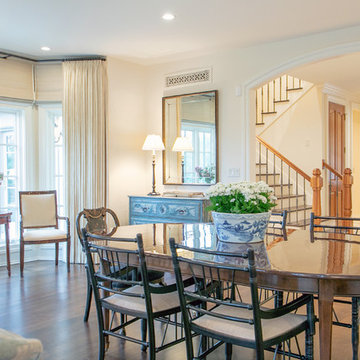
LOWELL CUSTOM HOMES, Lake Geneva, WI., -LOWELL CUSTOM HOMES, Lake Geneva, WI., - We say “oui” to French Country style in a home reminiscent of a French Country Chateau. The flawless home renovation begins with a beautiful yet tired exterior refreshed from top to bottom starting with a new roof by DaVince Roofscapes. The interior maintains its light airy feel with highly crafted details and a lovely kitchen designed with Plato Woodwork, Inc. cabinetry designed by Geneva Cabinet Company.
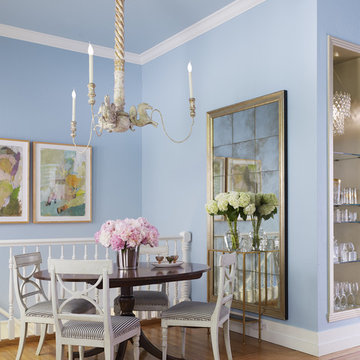
Features a custom designed mirror by Melanie Coddington and a Venetian horse chandelier. The dining table is a flea market find, paired with 18th century Swedish dining chairs, with spaced chrome nailhead detail. Oil on canvas painting by Heather N. Hutchinson.
Photo: Joe Fletcher

To complete the dining room transformation, a rustic buffet — with its dark cerused finish, open shelves and chicken-wire door accents — was replaced with a more refined built-in. The newly designed piece provides ample serving space between two cabinets with softly arched doors painted and glazed to match the dining and living room French doors. A new icemaker and wine dispensers are cleverly concealed behind pocket doors for added functionality. (Artful Living Magazine)
シャビーシック調のダイニング (大理石の床、無垢フローリング) の写真
1

