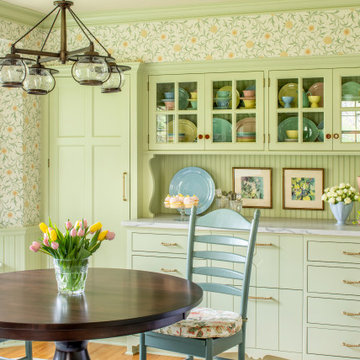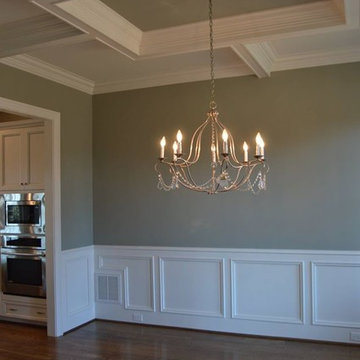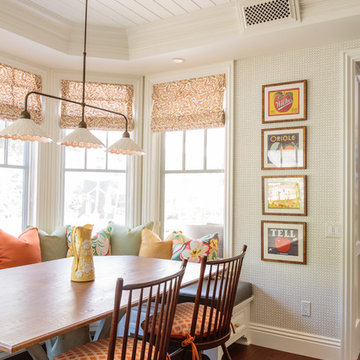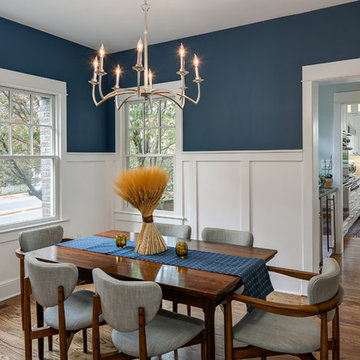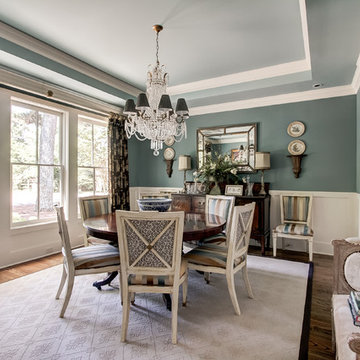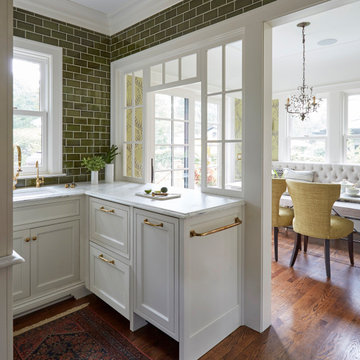トラディショナルスタイルのダイニング (大理石の床、無垢フローリング) の写真

Breakfast area to the kitchen includes a custom banquette
シャーロットにある高級なトラディショナルスタイルのおしゃれなダイニングキッチン (ベージュの壁、無垢フローリング) の写真
シャーロットにある高級なトラディショナルスタイルのおしゃれなダイニングキッチン (ベージュの壁、無垢フローリング) の写真

This 1902 San Antonio home was beautiful both inside and out, except for the kitchen, which was dark and dated. The original kitchen layout consisted of a breakfast room and a small kitchen separated by a wall. There was also a very small screened in porch off of the kitchen. The homeowners dreamed of a light and bright new kitchen and that would accommodate a 48" gas range, built in refrigerator, an island and a walk in pantry. At first, it seemed almost impossible, but with a little imagination, we were able to give them every item on their wish list. We took down the wall separating the breakfast and kitchen areas, recessed the new Subzero refrigerator under the stairs, and turned the tiny screened porch into a walk in pantry with a gorgeous blue and white tile floor. The french doors in the breakfast area were replaced with a single transom door to mirror the door to the pantry. The new transoms make quite a statement on either side of the 48" Wolf range set against a marble tile wall. A lovely banquette area was created where the old breakfast table once was and is now graced by a lovely beaded chandelier. Pillows in shades of blue and white and a custom walnut table complete the cozy nook. The soapstone island with a walnut butcher block seating area adds warmth and character to the space. The navy barstools with chrome nailhead trim echo the design of the transoms and repeat the navy and chrome detailing on the custom range hood. A 42" Shaws farmhouse sink completes the kitchen work triangle. Off of the kitchen, the small hallway to the dining room got a facelift, as well. We added a decorative china cabinet and mirrored doors to the homeowner's storage closet to provide light and character to the passageway. After the project was completed, the homeowners told us that "this kitchen was the one that our historic house was always meant to have." There is no greater reward for what we do than that.

Photography by Richard Mandelkorn
ボストンにあるトラディショナルスタイルのおしゃれなダイニングキッチン (白い壁、無垢フローリング、茶色い床) の写真
ボストンにあるトラディショナルスタイルのおしゃれなダイニングキッチン (白い壁、無垢フローリング、茶色い床) の写真
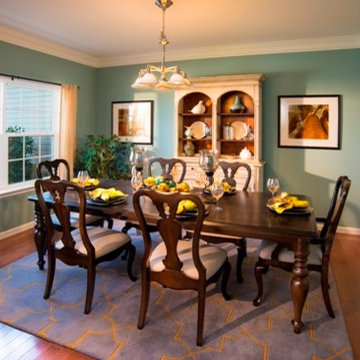
Blue and brown make this dining room exude a western feel.
他の地域にあるお手頃価格の中くらいなトラディショナルスタイルのおしゃれなダイニング (青い壁、無垢フローリング) の写真
他の地域にあるお手頃価格の中くらいなトラディショナルスタイルのおしゃれなダイニング (青い壁、無垢フローリング) の写真

Cabinetry designed by Margaret Dean, Design Studio West and supplied by Rutt Fine Cabinetry.
サンディエゴにあるラグジュアリーな巨大なトラディショナルスタイルのおしゃれなダイニング (朝食スペース、白い壁、無垢フローリング、茶色い床) の写真
サンディエゴにあるラグジュアリーな巨大なトラディショナルスタイルのおしゃれなダイニング (朝食スペース、白い壁、無垢フローリング、茶色い床) の写真

Elegant traditional dining room with off-white walls, hardwood flooring, custom millwork including built-in cabinetry with glass-paned arched doors and crown molding
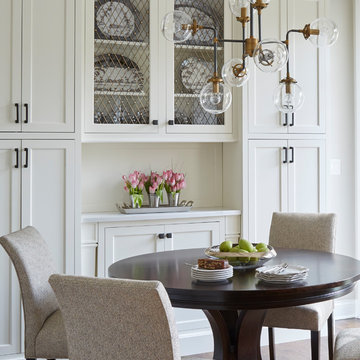
Kitchen Design by Deb Bayless, CKD, CBD, Design For Keeps, Napa, CA; photos by Mike Kaskel
サンフランシスコにある広いトラディショナルスタイルのおしゃれなダイニング (無垢フローリング、茶色い床) の写真
サンフランシスコにある広いトラディショナルスタイルのおしゃれなダイニング (無垢フローリング、茶色い床) の写真

TEAM
Architect: LDa Architecture & Interiors
Builder: Old Grove Partners, LLC.
Landscape Architect: LeBlanc Jones Landscape Architects
Photographer: Greg Premru Photography

View into formal dining room from grand entry foyer. The floors of this home were stained with a custom blend of walnut and dark oak stain to let the grain of the white oak shine through. The walls have all been paneled and painted a crisp white to set off the stark gray used on the upper part of the walls, above the paneling. A silk light grey rug sits proud under a 12' wide custom dining table. Reclaimed wood planks from Canada and an industrial steel base harden the soft lines of the room and provide a bit of whimsy. Dining benches sit on one side of the table, and four leather and nail head studded chairs flank the other side. The table comfortably sits a party of 12.

Stunning green walls (Benjamin Moore "Night Train" #1567) surround large double hung windows and a seeded glass china cabinet. Black Chippendale chairs cozy up to the natural wood table, and a sisal rug keeps it all from being too serious.

デトロイトにある高級な中くらいなトラディショナルスタイルのおしゃれな独立型ダイニング (茶色い壁、無垢フローリング、茶色い床、暖炉なし、壁紙、ペルシャ絨毯、白い天井、クロスの天井) の写真
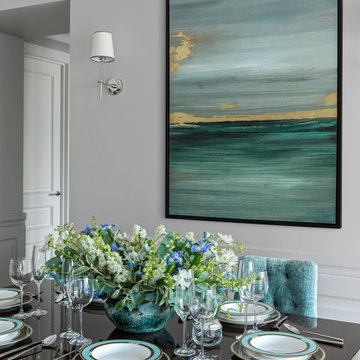
Дизайн-проект реализован Архитектором-Дизайнером Екатериной Ялалтыновой. Комплектация и декорирование - Бюро9. Строительная компания - ООО "Шафт"
モスクワにあるお手頃価格の中くらいなトラディショナルスタイルのおしゃれな独立型ダイニング (グレーの壁、無垢フローリング、茶色い床) の写真
モスクワにあるお手頃価格の中くらいなトラディショナルスタイルのおしゃれな独立型ダイニング (グレーの壁、無垢フローリング、茶色い床) の写真
トラディショナルスタイルのダイニング (大理石の床、無垢フローリング) の写真
1
