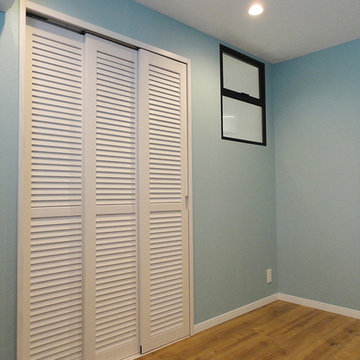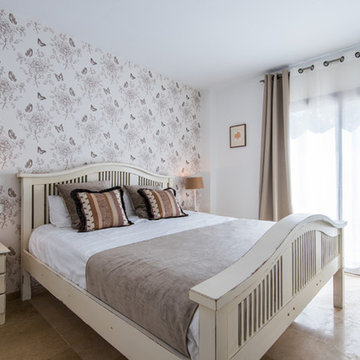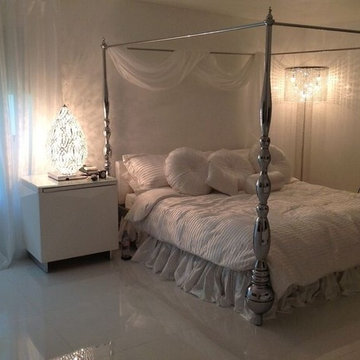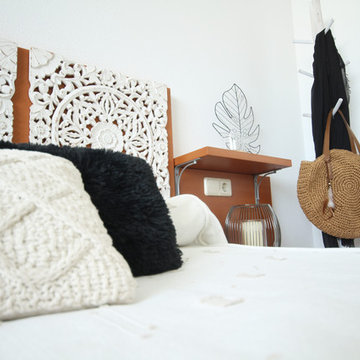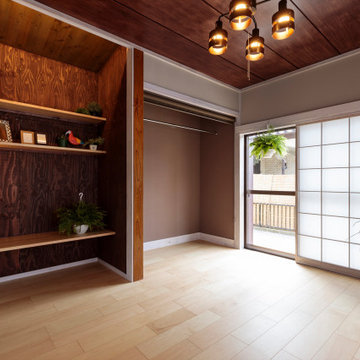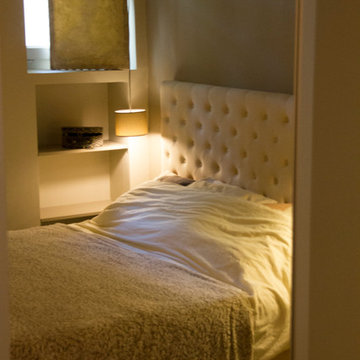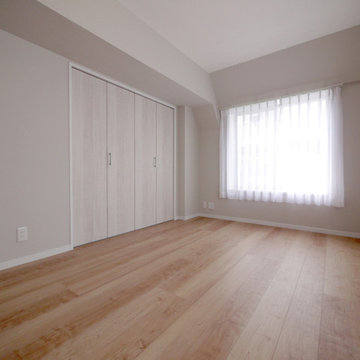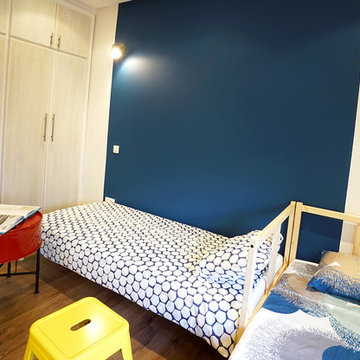シャビーシック調の寝室 (大理石の床、合板フローリング) の写真
絞り込み:
資材コスト
並び替え:今日の人気順
写真 1〜20 枚目(全 30 枚)
1/4
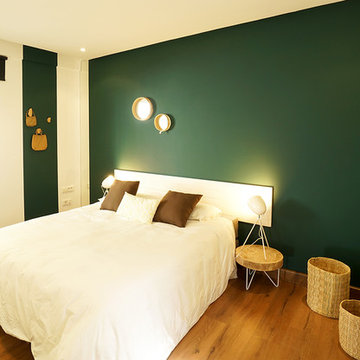
Parents bedroom. Forest ambiance with a deep green. Moroccan baskets and old bench. Little table in wood with industrial lamps
他の地域にある小さなシャビーシック調のおしゃれな寝室 (緑の壁、合板フローリング) のインテリア
他の地域にある小さなシャビーシック調のおしゃれな寝室 (緑の壁、合板フローリング) のインテリア

This custom built 2-story French Country style home is a beautiful retreat in the South Tampa area. The exterior of the home was designed to strike a subtle balance of stucco and stone, brought together by a neutral color palette with contrasting rust-colored garage doors and shutters. To further emphasize the European influence on the design, unique elements like the curved roof above the main entry and the castle tower that houses the octagonal shaped master walk-in shower jutting out from the main structure. Additionally, the entire exterior form of the home is lined with authentic gas-lit sconces. The rear of the home features a putting green, pool deck, outdoor kitchen with retractable screen, and rain chains to speak to the country aesthetic of the home.
Inside, you are met with a two-story living room with full length retractable sliding glass doors that open to the outdoor kitchen and pool deck. A large salt aquarium built into the millwork panel system visually connects the media room and living room. The media room is highlighted by the large stone wall feature, and includes a full wet bar with a unique farmhouse style bar sink and custom rustic barn door in the French Country style. The country theme continues in the kitchen with another larger farmhouse sink, cabinet detailing, and concealed exhaust hood. This is complemented by painted coffered ceilings with multi-level detailed crown wood trim. The rustic subway tile backsplash is accented with subtle gray tile, turned at a 45 degree angle to create interest. Large candle-style fixtures connect the exterior sconces to the interior details. A concealed pantry is accessed through hidden panels that match the cabinetry. The home also features a large master suite with a raised plank wood ceiling feature, and additional spacious guest suites. Each bathroom in the home has its own character, while still communicating with the overall style of the home.

中古住宅の改装です。カーテンと壁紙、ベッド周りのリネン、照明のインテリアコーディネート事例です。テーマはシークレット・ガーデン。花柄がご希望でした。小さな窓は使ってないということと天蓋ベッドを今度は絶対お願いします!ということでしたのでカーテンの上につけるスワッグバランスと
ベッド上の天蓋も同じデザインで弊社で責任施工して納品しました。小さい窓は隠れてますが、実はこのカーテン開閉できるのでいつでも窓開くように設計してます。
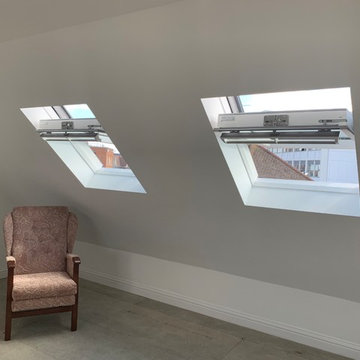
Approved loft conversion plans for this semi detached home in Acton by www.architecture100.com
ロンドンにある中くらいなシャビーシック調のおしゃれな客用寝室 (白い壁、合板フローリング、緑の床)
ロンドンにある中くらいなシャビーシック調のおしゃれな客用寝室 (白い壁、合板フローリング、緑の床)
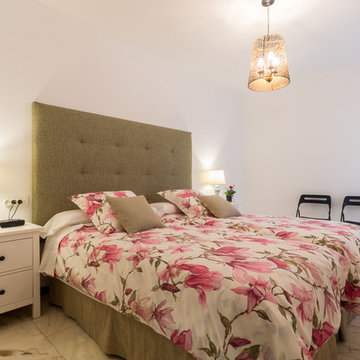
Home and Haus | Maite Fragueiro
他の地域にある広いシャビーシック調のおしゃれな客用寝室 (白い壁、大理石の床) のインテリア
他の地域にある広いシャビーシック調のおしゃれな客用寝室 (白い壁、大理石の床) のインテリア
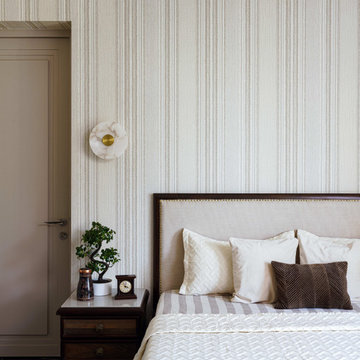
In the elegant and sophisticated bedroom designed for the old couple, a sense of timeless beauty emanates. The bed, with its dark teakwood frame and plush beige upholstery, exudes a regal charm. The backdrop of the bed, adorned with stripped wallpaper in soothing brown and beige tones, creates a serene atmosphere. The bedside tables, with their rustic charm reminiscent of farm-style wooden side tables, add a touch of warmth and nostalgia. Together, these elements create a space where simplicity and refinement coexist, providing a haven of comfort and tranquility for the couple to retreat and rejuvenate.
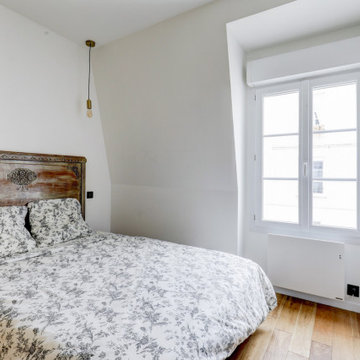
Experience life in the heart of Paris Madeleine with this cosy 1-bedroom, 31 square meters apartment located on the 4th floor of a secure residential building without an elevator. The open-plan living, kitchen and dining area is furnished with a sofa, coffee tables, dining table and chairs for 4 and more. The dining area can double up as a home office space. We understand the importance of staying connected, which is why there is a high-speed Wi-Fi (1/Gbps) connection. The fully equipped kitchen has an electric tea kettle, sink, toaster, full refrigerator, stove, Nespresso coffee machine, oven, dishwasher and more. The kitchen also comes with all the cookware, dishes and utensils needed to prepare meals at home. There is a clothes washer and drying rack for your convenience. Cleaning supplies, a vacuum, broom and mop are also provided. The apartment is heated with electric heating. The bedroom is street-facing and comes furnished with a double size bed, a quality mattress and plenty of storage space. All the necessary bedding and linens are provided and professionally laundered. This property can host up to 2 guests. There is an en-suite shower room attached to the bedroom with a walk-in shower and sink. The toilet is located in a separate water closet accessible via the hallway. You will find soap, shampoo, toilet paper and paper towels to start off your stay.
- Miromesnil (Line 9)
This project showcases some of UpperKey's favourite bedrooms in Paris.
UpperKey prides itself in selecting the most beautiful properties in the most sought-after locations in London, Paris, Dubai, Rome, Lisbon, Edinburgh, Miami and beyond.
Landlords in Paris may be curious about how to rent out their property. UpperKey has prepared a short guide on how to rent out your property. More can be found here: https://www.theupperkey.com/post/how-to-rent-out-my-property-upperkey-s-advice
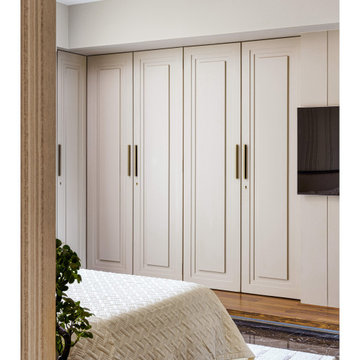
In the elegant and sophisticated bedroom designed for the old couple, a sense of timeless beauty emanates. The bed, with its dark teakwood frame and plush beige upholstery, exudes a regal charm. The backdrop of the bed, adorned with stripped wallpaper in soothing brown and beige tones, creates a serene atmosphere. The bedside tables, with their rustic charm reminiscent of farm-style wooden side tables, add a touch of warmth and nostalgia. Together, these elements create a space where simplicity and refinement coexist, providing a haven of comfort and tranquility for the couple to retreat and rejuvenate.
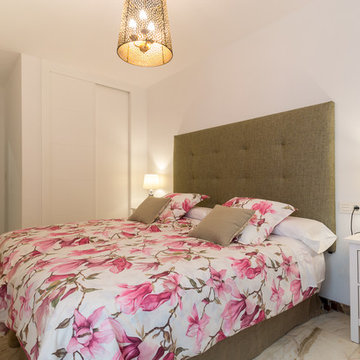
Home and Haus | Maite Fragueiro
他の地域にある広いシャビーシック調のおしゃれな客用寝室 (白い壁、大理石の床)
他の地域にある広いシャビーシック調のおしゃれな客用寝室 (白い壁、大理石の床)
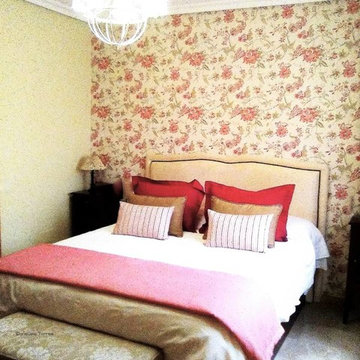
El dormitorio de estilo romántico, envuelto en composiciones florales y colores naturales.
Foto: Consuelo Torres
他の地域にある中くらいなシャビーシック調のおしゃれな主寝室 (緑の壁、大理石の床) のレイアウト
他の地域にある中くらいなシャビーシック調のおしゃれな主寝室 (緑の壁、大理石の床) のレイアウト
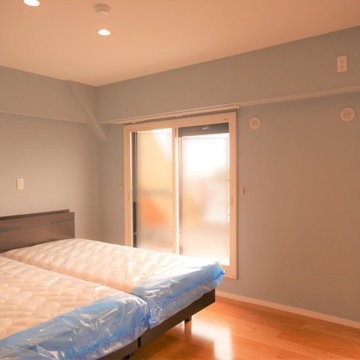
寝室です。
ブルーグレーの塗り壁が綺麗なお部屋です。
他の地域にある中くらいなシャビーシック調のおしゃれな主寝室 (青い壁、合板フローリング、暖炉なし、茶色い床、クロスの天井、塗装板張りの壁) のインテリア
他の地域にある中くらいなシャビーシック調のおしゃれな主寝室 (青い壁、合板フローリング、暖炉なし、茶色い床、クロスの天井、塗装板張りの壁) のインテリア

中古住宅の改装です。カーテンと壁紙、ベッド周りのリネン、照明のインテリアコーディネート事例です。テーマはシークレット・ガーデン。花柄がご希望でした。小さな窓は使ってないということと天蓋ベッドを今度は絶対お願いします!ということでしたのでカーテンの上につけるスワッグバランスと
ベッド上の天蓋も同じデザインで弊社で責任施工して納品しました。小さい窓は隠れてますが、実はこのカーテン開閉できるのでいつでも窓開くように設計してます。
シャビーシック調の寝室 (大理石の床、合板フローリング) の写真
1
