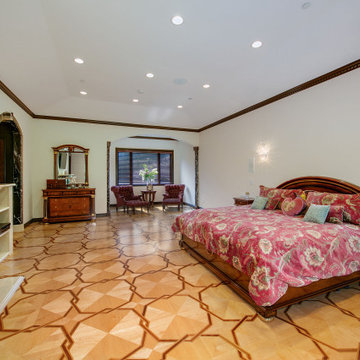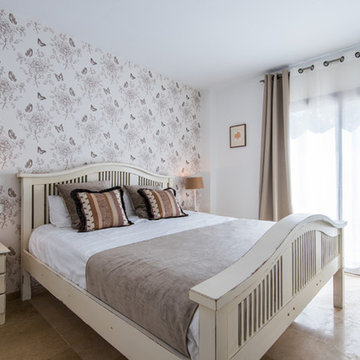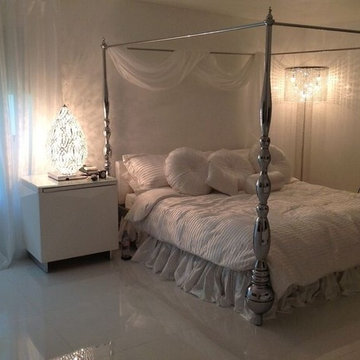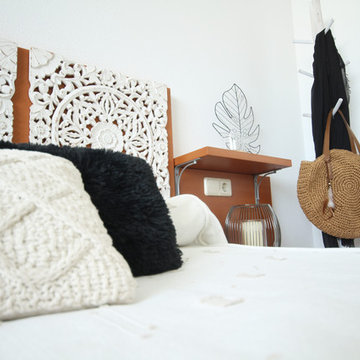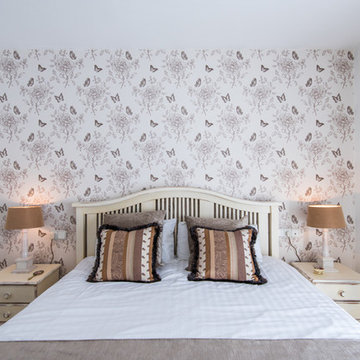シャビーシック調の寝室 (大理石の床) の写真
絞り込み:
資材コスト
並び替え:今日の人気順
写真 1〜14 枚目(全 14 枚)
1/3
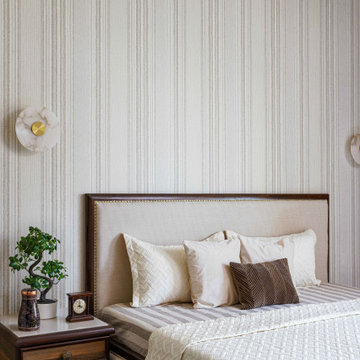
In the elegant and sophisticated bedroom designed for the old couple, a sense of timeless beauty emanates. The bed, with its dark teakwood frame and plush beige upholstery, exudes a regal charm. The backdrop of the bed, adorned with stripped wallpaper in soothing brown and beige tones, creates a serene atmosphere. The bedside tables, with their rustic charm reminiscent of farm-style wooden side tables, add a touch of warmth and nostalgia. Together, these elements create a space where simplicity and refinement coexist, providing a haven of comfort and tranquility for the couple to retreat and rejuvenate.

This custom built 2-story French Country style home is a beautiful retreat in the South Tampa area. The exterior of the home was designed to strike a subtle balance of stucco and stone, brought together by a neutral color palette with contrasting rust-colored garage doors and shutters. To further emphasize the European influence on the design, unique elements like the curved roof above the main entry and the castle tower that houses the octagonal shaped master walk-in shower jutting out from the main structure. Additionally, the entire exterior form of the home is lined with authentic gas-lit sconces. The rear of the home features a putting green, pool deck, outdoor kitchen with retractable screen, and rain chains to speak to the country aesthetic of the home.
Inside, you are met with a two-story living room with full length retractable sliding glass doors that open to the outdoor kitchen and pool deck. A large salt aquarium built into the millwork panel system visually connects the media room and living room. The media room is highlighted by the large stone wall feature, and includes a full wet bar with a unique farmhouse style bar sink and custom rustic barn door in the French Country style. The country theme continues in the kitchen with another larger farmhouse sink, cabinet detailing, and concealed exhaust hood. This is complemented by painted coffered ceilings with multi-level detailed crown wood trim. The rustic subway tile backsplash is accented with subtle gray tile, turned at a 45 degree angle to create interest. Large candle-style fixtures connect the exterior sconces to the interior details. A concealed pantry is accessed through hidden panels that match the cabinetry. The home also features a large master suite with a raised plank wood ceiling feature, and additional spacious guest suites. Each bathroom in the home has its own character, while still communicating with the overall style of the home.
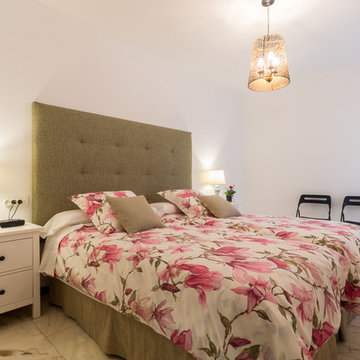
Home and Haus | Maite Fragueiro
他の地域にある広いシャビーシック調のおしゃれな客用寝室 (白い壁、大理石の床) のインテリア
他の地域にある広いシャビーシック調のおしゃれな客用寝室 (白い壁、大理石の床) のインテリア
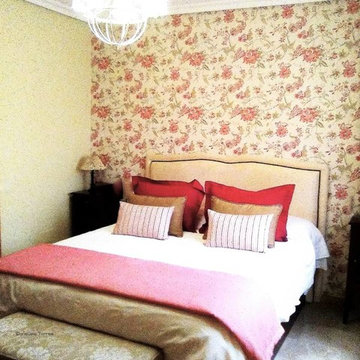
El dormitorio de estilo romántico, envuelto en composiciones florales y colores naturales.
Foto: Consuelo Torres
他の地域にある中くらいなシャビーシック調のおしゃれな主寝室 (緑の壁、大理石の床) のレイアウト
他の地域にある中くらいなシャビーシック調のおしゃれな主寝室 (緑の壁、大理石の床) のレイアウト

This custom built 2-story French Country style home is a beautiful retreat in the South Tampa area. The exterior of the home was designed to strike a subtle balance of stucco and stone, brought together by a neutral color palette with contrasting rust-colored garage doors and shutters. To further emphasize the European influence on the design, unique elements like the curved roof above the main entry and the castle tower that houses the octagonal shaped master walk-in shower jutting out from the main structure. Additionally, the entire exterior form of the home is lined with authentic gas-lit sconces. The rear of the home features a putting green, pool deck, outdoor kitchen with retractable screen, and rain chains to speak to the country aesthetic of the home.
Inside, you are met with a two-story living room with full length retractable sliding glass doors that open to the outdoor kitchen and pool deck. A large salt aquarium built into the millwork panel system visually connects the media room and living room. The media room is highlighted by the large stone wall feature, and includes a full wet bar with a unique farmhouse style bar sink and custom rustic barn door in the French Country style. The country theme continues in the kitchen with another larger farmhouse sink, cabinet detailing, and concealed exhaust hood. This is complemented by painted coffered ceilings with multi-level detailed crown wood trim. The rustic subway tile backsplash is accented with subtle gray tile, turned at a 45 degree angle to create interest. Large candle-style fixtures connect the exterior sconces to the interior details. A concealed pantry is accessed through hidden panels that match the cabinetry. The home also features a large master suite with a raised plank wood ceiling feature, and additional spacious guest suites. Each bathroom in the home has its own character, while still communicating with the overall style of the home.
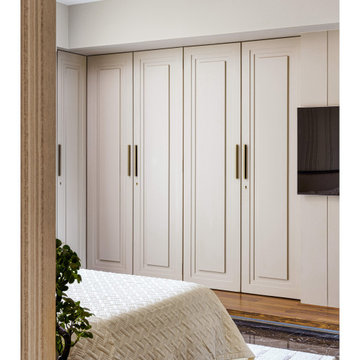
In the elegant and sophisticated bedroom designed for the old couple, a sense of timeless beauty emanates. The bed, with its dark teakwood frame and plush beige upholstery, exudes a regal charm. The backdrop of the bed, adorned with stripped wallpaper in soothing brown and beige tones, creates a serene atmosphere. The bedside tables, with their rustic charm reminiscent of farm-style wooden side tables, add a touch of warmth and nostalgia. Together, these elements create a space where simplicity and refinement coexist, providing a haven of comfort and tranquility for the couple to retreat and rejuvenate.
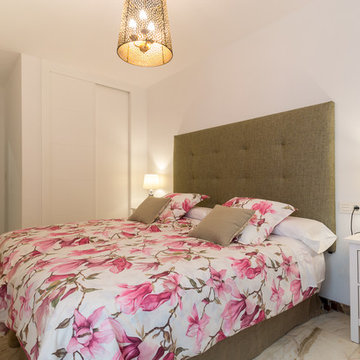
Home and Haus | Maite Fragueiro
他の地域にある広いシャビーシック調のおしゃれな客用寝室 (白い壁、大理石の床)
他の地域にある広いシャビーシック調のおしゃれな客用寝室 (白い壁、大理石の床)
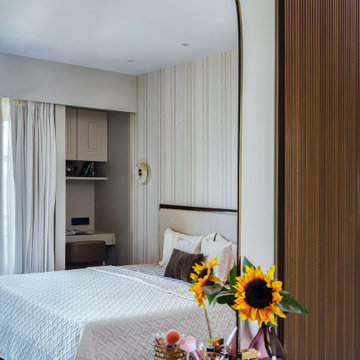
In the elegant and sophisticated bedroom designed for the old couple, a sense of timeless beauty emanates. The bed, with its dark teakwood frame and plush beige upholstery, exudes a regal charm. The backdrop of the bed, adorned with stripped wallpaper in soothing brown and beige tones, creates a serene atmosphere. The bedside tables, with their rustic charm reminiscent of farm-style wooden side tables, add a touch of warmth and nostalgia. Together, these elements create a space where simplicity and refinement coexist, providing a haven of comfort and tranquility for the couple to retreat and rejuvenate.
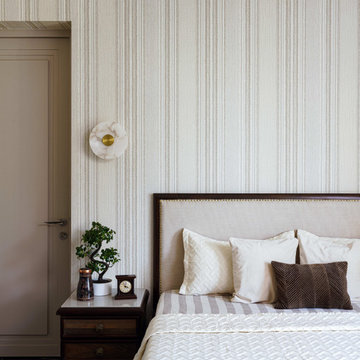
In the elegant and sophisticated bedroom designed for the old couple, a sense of timeless beauty emanates. The bed, with its dark teakwood frame and plush beige upholstery, exudes a regal charm. The backdrop of the bed, adorned with stripped wallpaper in soothing brown and beige tones, creates a serene atmosphere. The bedside tables, with their rustic charm reminiscent of farm-style wooden side tables, add a touch of warmth and nostalgia. Together, these elements create a space where simplicity and refinement coexist, providing a haven of comfort and tranquility for the couple to retreat and rejuvenate.
シャビーシック調の寝室 (大理石の床) の写真
1
