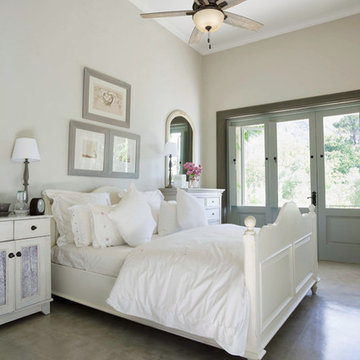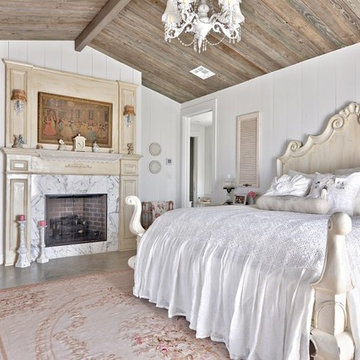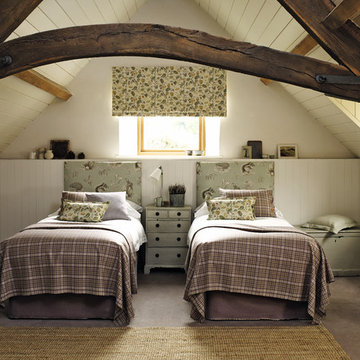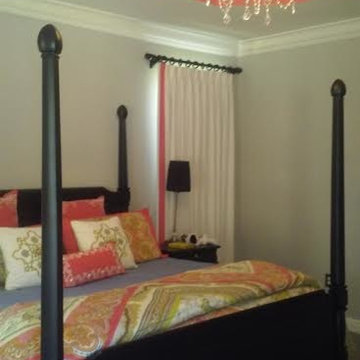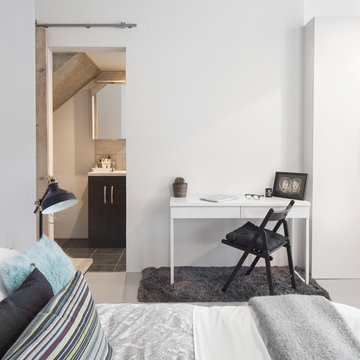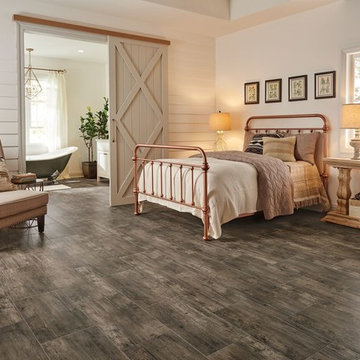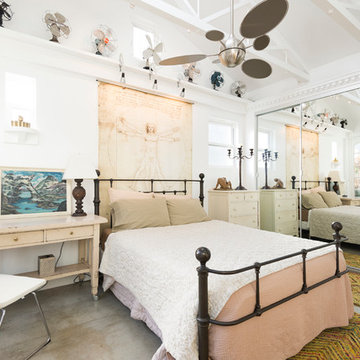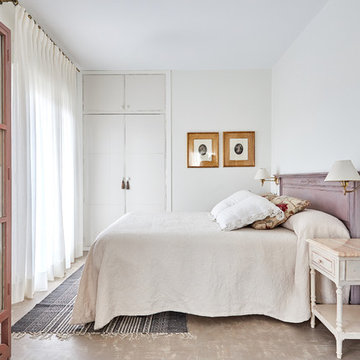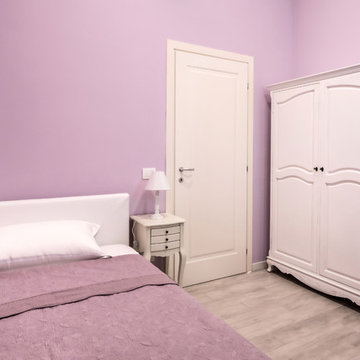シャビーシック調の寝室 (コンクリートの床、コルクフローリング、磁器タイルの床) の写真
絞り込み:
資材コスト
並び替え:今日の人気順
写真 1〜20 枚目(全 105 枚)
1/5
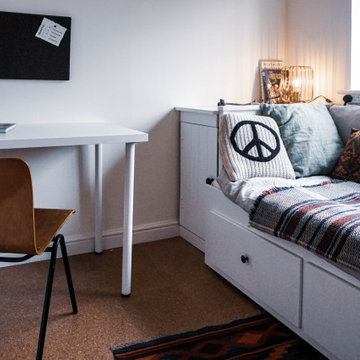
We have designed a bespoke desk using some shelf rails and a tabletop that were already in the room.
All the details have been painted, matching the black features of the room.
A bespoke storage unit has been built in the gap between the bed and the wall.The ceiling and the walls have been painted too.
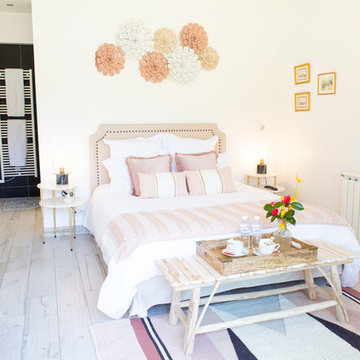
Step inside the Garden of Lupin guest room. One of my favorite ways to add décor to a bedroom is wall sculptures. These flower inspired sculptures bring dimension, clustering them together makes a larger impact.
If you are looking to elevate your bedroom I have some great choices on my website!
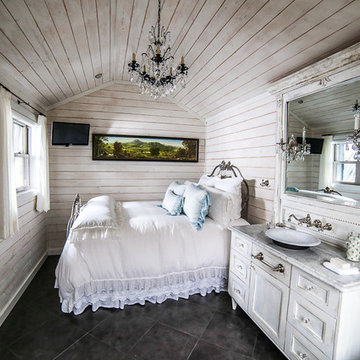
The design of the cabin began with the client’s discovery of an old mirror which had once been part of a hall tree. Painted in a rustic white finish, the orange pine walls of the cabin were painted by the homeowners own hand using a sock and rubbing paint with a light hand so that the knots would show clearly to achieve the look of a lime-washed wall. A custom vanity was fashioned to match the details on the antique mirror and a textured iron vessel sink sits atop. Polished nickel faucets, cast iron tub, and old fashioned toilet are from Herbeau. The antique French Iron bed was located on line and brought in from California. The peeling paint shows the layers of age with French blue, white and rust tones peeking through. Layers and layers of handmade linens by Bella Notte adorn the bed with lofty piles of pure down comforters and pillows providing the ultimate comfort for chilly evening nights.
Designed by Melodie Durham of Durham Designs & Consulting, LLC.
Photo by Livengood Photographs [www.livengoodphotographs.com/design].
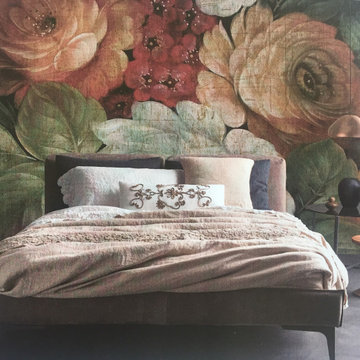
Made in Italy Inkiostro Bianco floral wallpaper
ローマにある広いシャビーシック調のおしゃれな主寝室 (マルチカラーの壁、コンクリートの床、グレーの床、壁紙)
ローマにある広いシャビーシック調のおしゃれな主寝室 (マルチカラーの壁、コンクリートの床、グレーの床、壁紙)
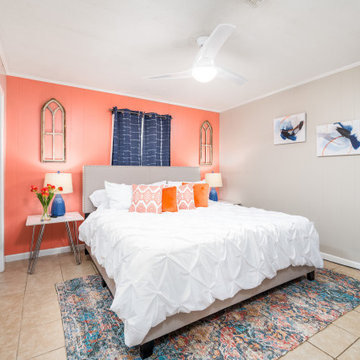
Short term rental
ニューオリンズにある中くらいなシャビーシック調のおしゃれな主寝室 (オレンジの壁、磁器タイルの床、ベージュの床)
ニューオリンズにある中くらいなシャビーシック調のおしゃれな主寝室 (オレンジの壁、磁器タイルの床、ベージュの床)
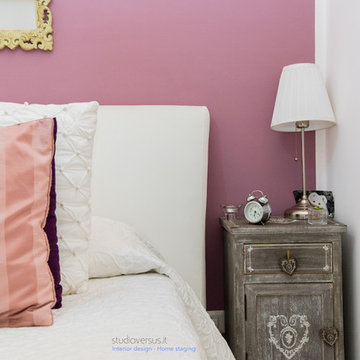
Per una giovane coppia un appartamento funzionale, colorato, accogliente e ricco di dettagli.
L'intervento principale ha riguardato la rimozione delle pareti che delimitavano la camera da letto, per dare spazio e luce una nuova zona living pensata per rilassarsi e accogliere gli amici, con accesso diretto al cortile esterno privato.
Il bianco e il grigio chiaro sono stati scelti come colori di base per pareti e arredi, mentre per gli accessori e i complementi d'arredo si è puntato su colori brillanti sui toni del rosa acceso, fucsia e Blue Tiffany, in piena sintonia con i gusti della giovane padrona di casa.
La camera da letto conclude il progetto di relooking unendo colore, luminosità e un tocco di romanticismo con arredi dallo stile Shabby chic.
2013 - Appartamento 45mq, Roma
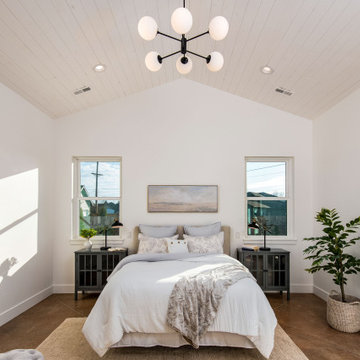
Custom Built home designed to fit on an undesirable lot provided a great opportunity to think outside of the box with creating a large open concept living space with a kitchen, dining room, living room, and sitting area. This space has extra high ceilings with concrete radiant heat flooring and custom IKEA cabinetry throughout. The master suite sits tucked away on one side of the house while the other bedrooms are upstairs with a large flex space, great for a kids play area!
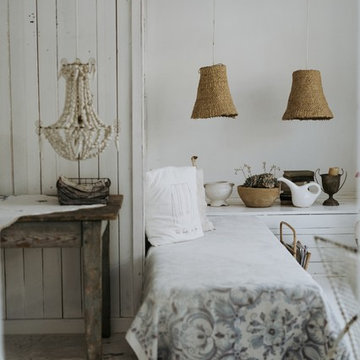
Camera in stile shabby chic con lampadari paraluce in vimini - photo by Lindie Wilton
他の地域にある小さなシャビーシック調のおしゃれな客用寝室 (白い壁、コンクリートの床、暖炉なし、白い床) のインテリア
他の地域にある小さなシャビーシック調のおしゃれな客用寝室 (白い壁、コンクリートの床、暖炉なし、白い床) のインテリア
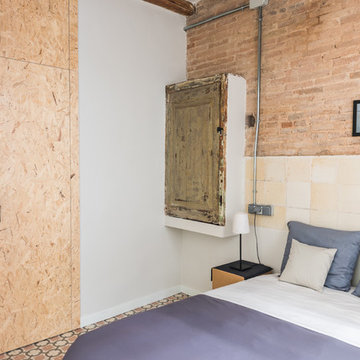
Fotógrafa: Mercè Gost
バルセロナにある中くらいなシャビーシック調のおしゃれな主寝室 (白い壁、コンクリートの床、白い床) のインテリア
バルセロナにある中くらいなシャビーシック調のおしゃれな主寝室 (白い壁、コンクリートの床、白い床) のインテリア
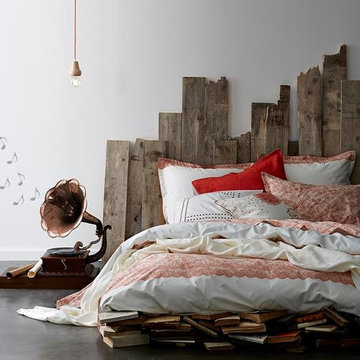
Recital: Given its contemporary an authentic nature, the color copper is becoming increasingly popular in interior decoration The understatement of white coordinated with the warm copper-colored lace has an appealing contrast. The use of planks as a headboard and vintage books at the foot of the bed are an inexpensive and unique approach to design.
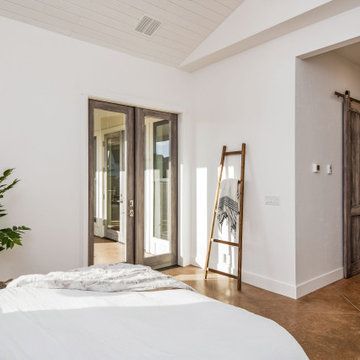
Custom Built home designed to fit on an undesirable lot provided a great opportunity to think outside of the box with creating a large open concept living space with a kitchen, dining room, living room, and sitting area. This space has extra high ceilings with concrete radiant heat flooring and custom IKEA cabinetry throughout. The master suite sits tucked away on one side of the house while the other bedrooms are upstairs with a large flex space, great for a kids play area!
シャビーシック調の寝室 (コンクリートの床、コルクフローリング、磁器タイルの床) の写真
1
