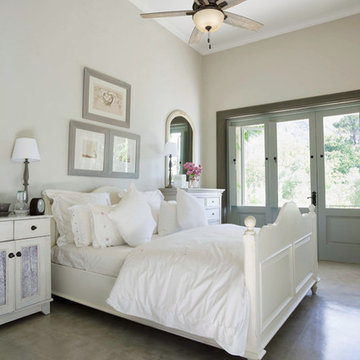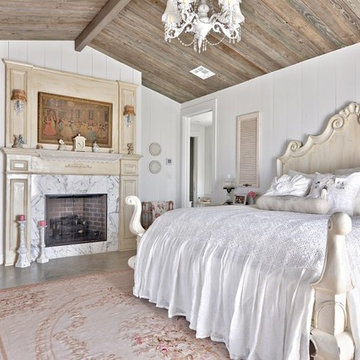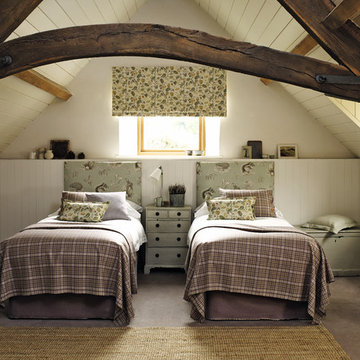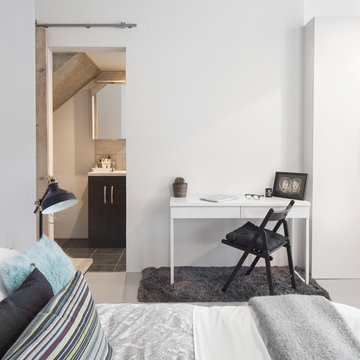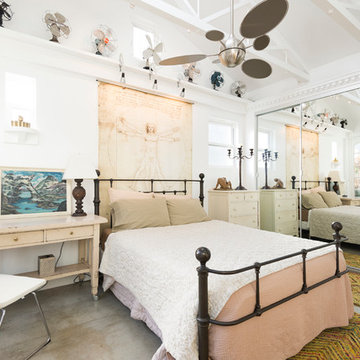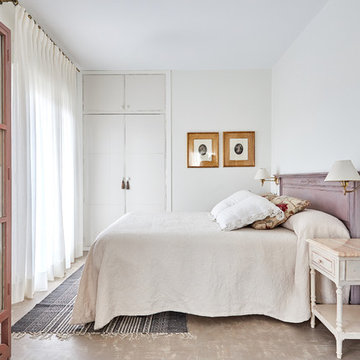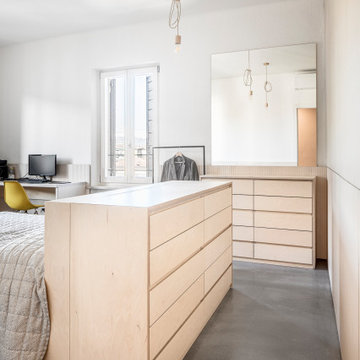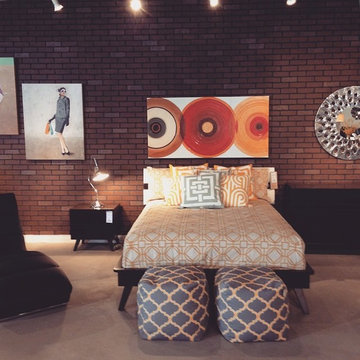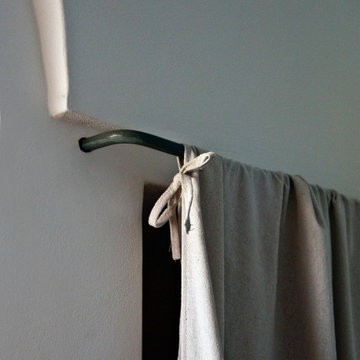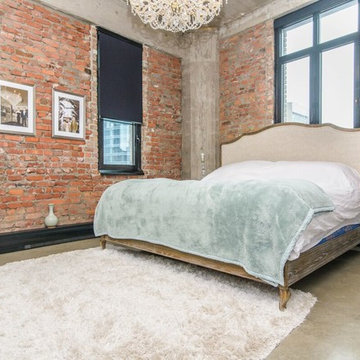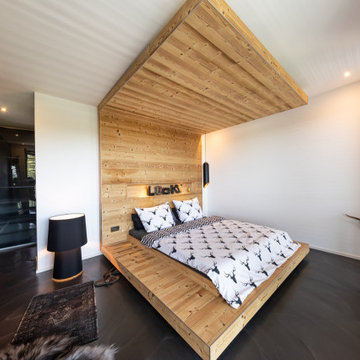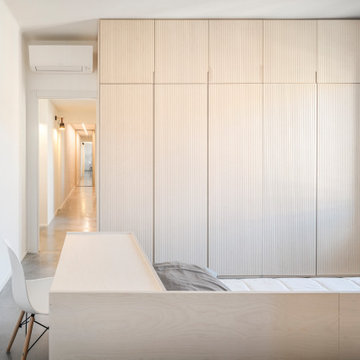シャビーシック調の寝室 (コンクリートの床、コルクフローリング) の写真
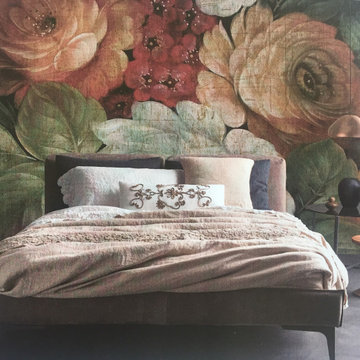
Made in Italy Inkiostro Bianco floral wallpaper
ローマにある広いシャビーシック調のおしゃれな主寝室 (マルチカラーの壁、コンクリートの床、グレーの床、壁紙)
ローマにある広いシャビーシック調のおしゃれな主寝室 (マルチカラーの壁、コンクリートの床、グレーの床、壁紙)
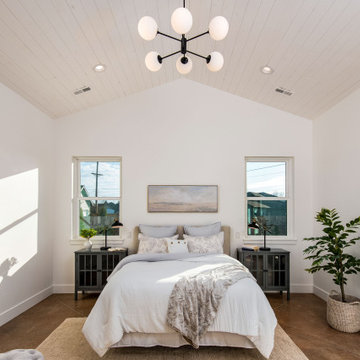
Custom Built home designed to fit on an undesirable lot provided a great opportunity to think outside of the box with creating a large open concept living space with a kitchen, dining room, living room, and sitting area. This space has extra high ceilings with concrete radiant heat flooring and custom IKEA cabinetry throughout. The master suite sits tucked away on one side of the house while the other bedrooms are upstairs with a large flex space, great for a kids play area!
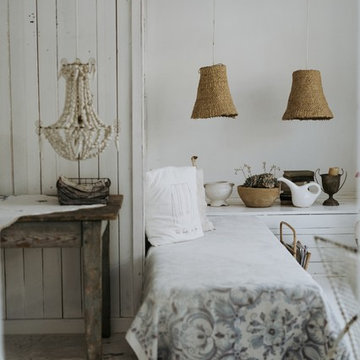
Camera in stile shabby chic con lampadari paraluce in vimini - photo by Lindie Wilton
他の地域にある小さなシャビーシック調のおしゃれな客用寝室 (白い壁、コンクリートの床、暖炉なし、白い床) のインテリア
他の地域にある小さなシャビーシック調のおしゃれな客用寝室 (白い壁、コンクリートの床、暖炉なし、白い床) のインテリア
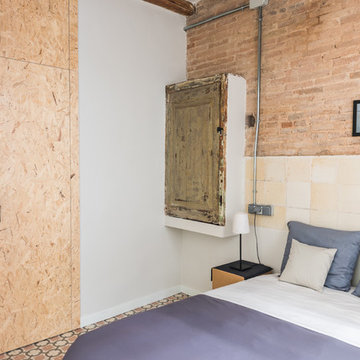
Fotógrafa: Mercè Gost
バルセロナにある中くらいなシャビーシック調のおしゃれな主寝室 (白い壁、コンクリートの床、白い床) のインテリア
バルセロナにある中くらいなシャビーシック調のおしゃれな主寝室 (白い壁、コンクリートの床、白い床) のインテリア
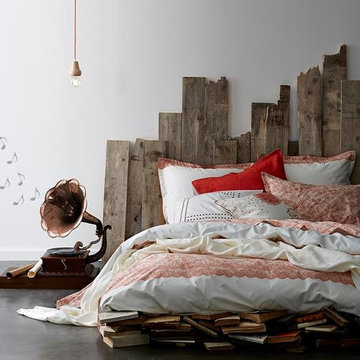
Recital: Given its contemporary an authentic nature, the color copper is becoming increasingly popular in interior decoration The understatement of white coordinated with the warm copper-colored lace has an appealing contrast. The use of planks as a headboard and vintage books at the foot of the bed are an inexpensive and unique approach to design.
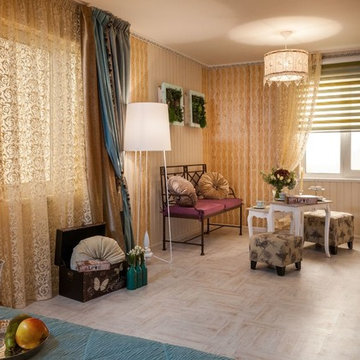
Дизайнер Виктория Валуева
Особенностью отделки этой спальни стало множество деталей с кружевным рисунком – это и арт-вагонка, и деревянные резные панели, и шторы, и обои с изображением кружева в изголовье кровати. Уравновесить эту отделку нужно было светлыми цветами интерьера и полом в классическом стиле.
Наборный паркет не подходил, поскольку это дорого и долго. Потому дизайнер выбрала идеальную альтернативу – пробковый пол с напечатанным изображением наборного паркета. Это уникальное покрытие – пробковый пол с печатью. Он может выглядеть как угодно – бетон, дерево, трава, камни, старые доски, карта мира, текстиль и тд – и при этом сохранять все лучшие свойства пробки. Ее теплота и хорошая звукоизоляция очень важны для спальни. Потому мы решили сразу несколько задач, уложив пробковый пол.
В этой спальне использован пробковый пол из коллекции Time Parquet
http://www.corkstyle.ru/catalog/Time_Parquet/Steam.html
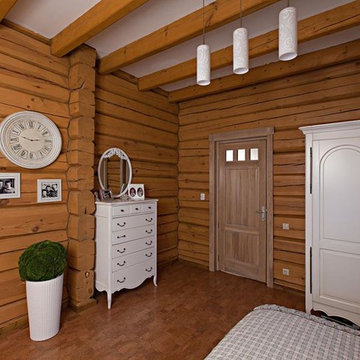
Белая деревянная мебель в стиле прованс как нельзя лучше смотрится на контрастных деревянных стенах натурального оттенка
Ксения Розанцева,
Лариса Шатская
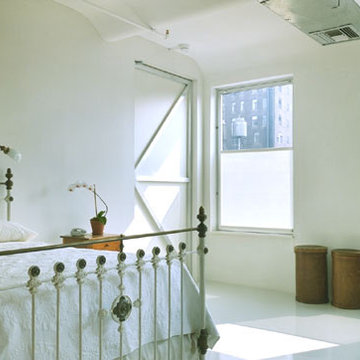
SIEGEL SWANSEA LOFT Flatiron District, New York Partner-in-Charge: David Sherman Contractor: Massartre Ltd. Photographer: Michael Moran Completed: 1997 Project Team: Marcus Donaghy PUBLICATIONS: Minimalist Lofts, LOFT Publications, March 2001 Working at Home: Living Working Spaces, December 2000 Interior Design, March 1999 Oculus, March 1999 The writer/critic Joel Siegel and his wife, the painter Ena Swansea, purchased this space with the intention of making a unified living loft and art studio, by integrating the various aesthetic impulses that would normally separate the two programs. The principal desire was to maintain the early twentieth-century character of the shell, with its vaulted ceilings, plaster walls, and industrial details. This character was enhanced by utilizing a similar palette of materials and products to restore the envelope and to upgrade it visibly with exposed piping, electrical conduit, light fixtures and devices. Within the space, an entirely new kit-of-parts was deployed, featuring an attitude towards detail that is both primitive and very precise. The painting studio is located on the north side, taking advantage of the landmarked windows onto 17th Street. It is open to the living space with the southern exposure, but a large Media Room resides between them in the center of the loft. This is the office and entertainment center for Mr. Siegel, containing a state-of-the-art audio/visual system, and creates an acoustically- and visually- private domain. The original wood floor is preserved in this room only, heightening the sense of an island within the loft. The remainder of the loft?s floor has been covered with a completely uniform and level epoxy/urethane finish. Along with the partitions, which are covered in joint compound in lieu of paint, a three-dimensional abstract gray field is established as a background for the owner?s artwork.
シャビーシック調の寝室 (コンクリートの床、コルクフローリング) の写真
1
