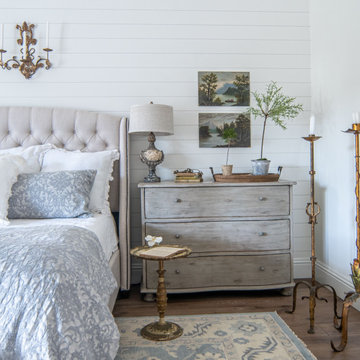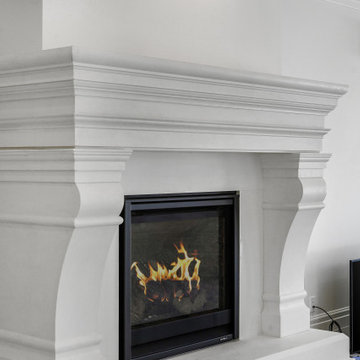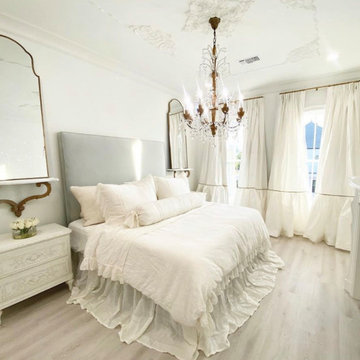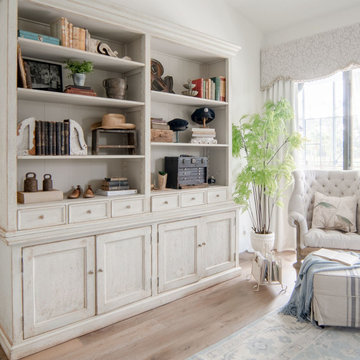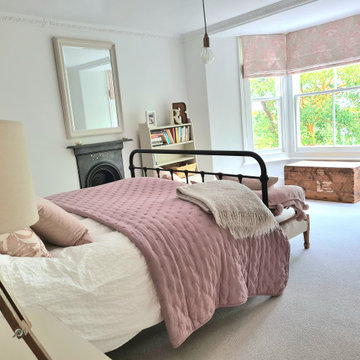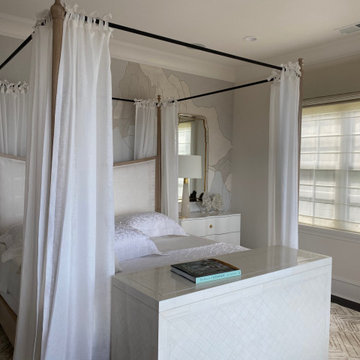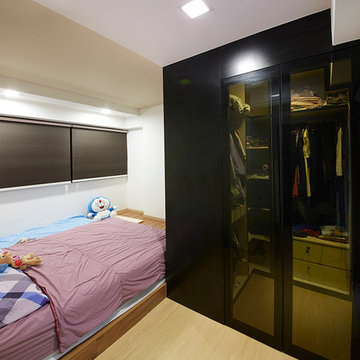ラグジュアリーなシャビーシック調の寝室 (白い壁、黄色い壁) の写真
絞り込み:
資材コスト
並び替え:今日の人気順
写真 1〜20 枚目(全 68 枚)
1/5
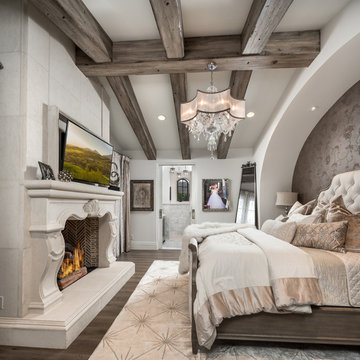
This French Villa guest bedroom features a king bed with a cream tufted headboard and creme and beige velvet bedding. A built-in fireplace sitting along a marble stone wall acts as the focal point of the room. Exposed wood beams draw the eyes to the ceiling.
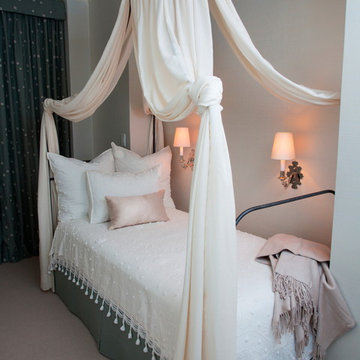
A Young Girl's Bedroom. Don Freeman Studio
ニューヨークにある小さなシャビーシック調のおしゃれな客用寝室 (白い壁、カーペット敷き、暖炉なし) のレイアウト
ニューヨークにある小さなシャビーシック調のおしゃれな客用寝室 (白い壁、カーペット敷き、暖炉なし) のレイアウト

World Renowned Architecture Firm Fratantoni Design created this beautiful home! They design home plans for families all over the world in any size and style. They also have in-house Interior Designer Firm Fratantoni Interior Designers and world class Luxury Home Building Firm Fratantoni Luxury Estates! Hire one or all three companies to design and build and or remodel your home!
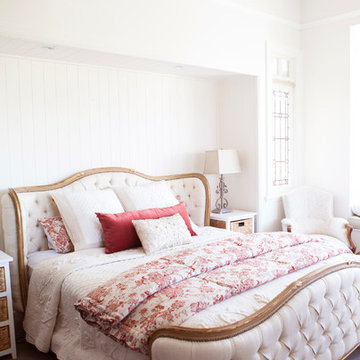
Beautiful 19th century french king size bed. This bed originally arrived into Australia with its original ivory satin which was stained with time and wear. We chose a beautiful ivory weave linen and restored the bed and this was what you now see in the photo. This can be done with any of our beautiful beds http://www.wallrocks.com.au/collection/antiques-bedroom-furniture/antique-beds.html?limit=all
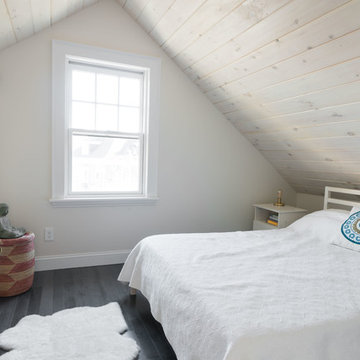
An unused attic has become a light, bright and peaceful living space. A raised dormer allowed for the addition of a living room, bathroom and two bedrooms. This creative family embraced the idea of reusing some of the bones from the house in shelving, barn doors and special finishes.
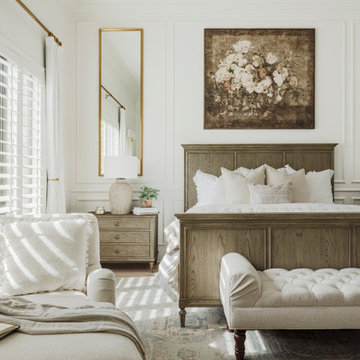
フェニックスにある広いシャビーシック調のおしゃれな主寝室 (白い壁、淡色無垢フローリング、コーナー設置型暖炉、漆喰の暖炉まわり、グレーの床、塗装板張りの天井、パネル壁) のレイアウト
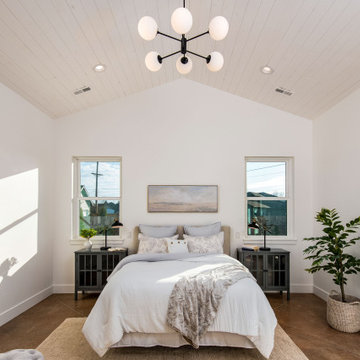
Custom Built home designed to fit on an undesirable lot provided a great opportunity to think outside of the box with creating a large open concept living space with a kitchen, dining room, living room, and sitting area. This space has extra high ceilings with concrete radiant heat flooring and custom IKEA cabinetry throughout. The master suite sits tucked away on one side of the house while the other bedrooms are upstairs with a large flex space, great for a kids play area!
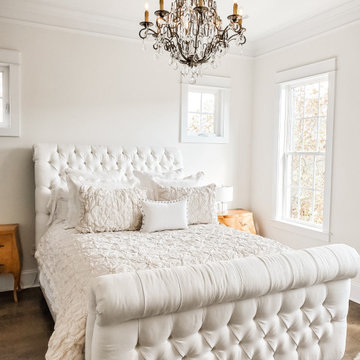
Master bedroom set for a queen! Tufted bed and a beautiful glass accent chandelier!
他の地域にある広いシャビーシック調のおしゃれな主寝室 (白い壁、淡色無垢フローリング、グレーの床) のインテリア
他の地域にある広いシャビーシック調のおしゃれな主寝室 (白い壁、淡色無垢フローリング、グレーの床) のインテリア
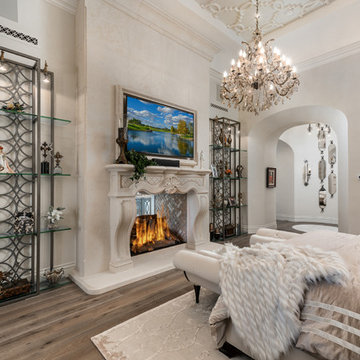
We can't get over this luxury home interior design! The master suite features a king-sized cream tufted headboard with beige velvet bedding. A gold chandelier hangs from the detailed vaulted ceiling. A built-in fireplace with beige marble stone acts as the main focus of the room. Two large iron & black bookshelves sit on either side of the fireplace for decorative storage.
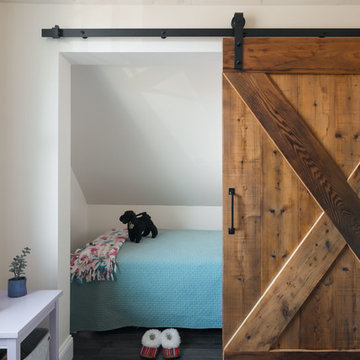
An unused attic has become a light, bright and peaceful living space. A raised dormer allowed for the addition of a living room, bathroom and two bedrooms. This creative family embraced the idea of reusing some of the bones from the house in shelving, barn doors and special finishes.
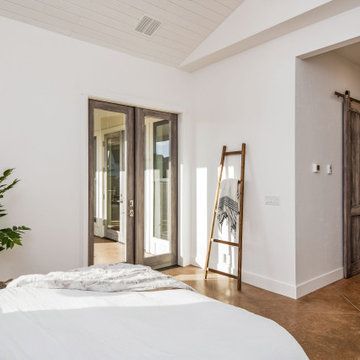
Custom Built home designed to fit on an undesirable lot provided a great opportunity to think outside of the box with creating a large open concept living space with a kitchen, dining room, living room, and sitting area. This space has extra high ceilings with concrete radiant heat flooring and custom IKEA cabinetry throughout. The master suite sits tucked away on one side of the house while the other bedrooms are upstairs with a large flex space, great for a kids play area!
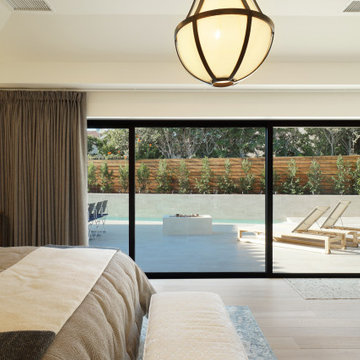
A serene retreat for this busy CEO. Pocket doors lead you right out to the jacuzzi and pool, equipped with stools and waterfalls.
オレンジカウンティにある広いシャビーシック調のおしゃれな主寝室 (白い壁、淡色無垢フローリング、標準型暖炉、漆喰の暖炉まわり、ベージュの床)
オレンジカウンティにある広いシャビーシック調のおしゃれな主寝室 (白い壁、淡色無垢フローリング、標準型暖炉、漆喰の暖炉まわり、ベージュの床)
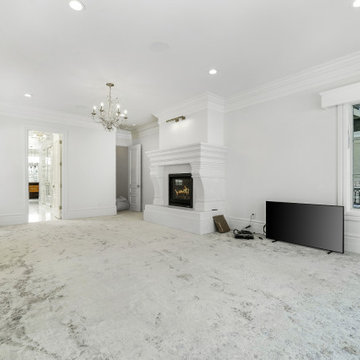
ソルトレイクシティにある巨大なシャビーシック調のおしゃれな主寝室 (白い壁、カーペット敷き、標準型暖炉、漆喰の暖炉まわり、グレーの床、板張り天井) のレイアウト
ラグジュアリーなシャビーシック調の寝室 (白い壁、黄色い壁) の写真
1
