シャビーシック調の浴室・バスルーム (オープンシャワー、洗面台1つ) の写真
絞り込み:
資材コスト
並び替え:今日の人気順
写真 1〜20 枚目(全 88 枚)
1/4

Une douche complètement recouverte de zelliges écailles en rose-beige avec sa petite niche intégrée.
パリにある高級な小さなシャビーシック調のおしゃれなバスルーム (浴槽なし) (フラットパネル扉のキャビネット、白いキャビネット、バリアフリー、壁掛け式トイレ、ピンクのタイル、ピンクの壁、ベッセル式洗面器、木製洗面台、ベージュの床、オープンシャワー、洗面台1つ、フローティング洗面台) の写真
パリにある高級な小さなシャビーシック調のおしゃれなバスルーム (浴槽なし) (フラットパネル扉のキャビネット、白いキャビネット、バリアフリー、壁掛け式トイレ、ピンクのタイル、ピンクの壁、ベッセル式洗面器、木製洗面台、ベージュの床、オープンシャワー、洗面台1つ、フローティング洗面台) の写真
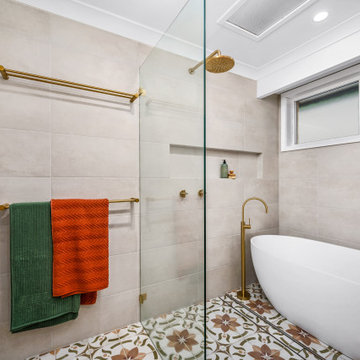
セントラルコーストにある高級な巨大なシャビーシック調のおしゃれなマスターバスルーム (フラットパネル扉のキャビネット、中間色木目調キャビネット、置き型浴槽、洗い場付きシャワー、分離型トイレ、グレーのタイル、グレーの壁、ベッセル式洗面器、マルチカラーの床、オープンシャワー、白い洗面カウンター、ニッチ、洗面台1つ、フローティング洗面台) の写真
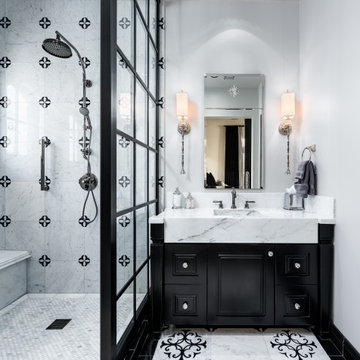
We love this guest bathroom's walk-in shower with a built-in shower bench, mosaic floor tile, and a black vanity with a marble sink. As well as, gorgeous custom bathroom hardware.
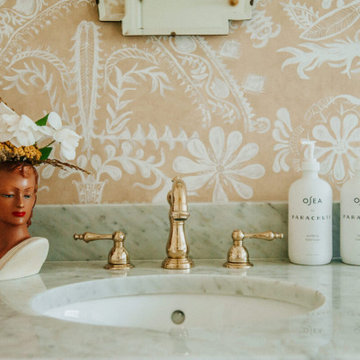
ロサンゼルスにある中くらいなシャビーシック調のおしゃれなマスターバスルーム (猫足バスタブ、洗い場付きシャワー、白いタイル、セラミックタイル、黄色い壁、セラミックタイルの床、大理石の洗面台、黄色い床、オープンシャワー、洗面台1つ、独立型洗面台、壁紙) の写真
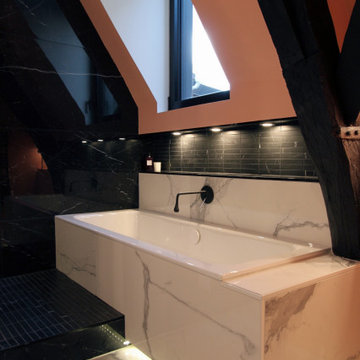
Baignoire intégrée rétro éclairée.
リールにある高級な小さなシャビーシック調のおしゃれなマスターバスルーム (白いキャビネット、アンダーマウント型浴槽、オープン型シャワー、黒いタイル、セラミックタイル、ピンクの壁、セラミックタイルの床、横長型シンク、タイルの洗面台、白い床、オープンシャワー、黒い洗面カウンター、ニッチ、洗面台1つ、フローティング洗面台、表し梁) の写真
リールにある高級な小さなシャビーシック調のおしゃれなマスターバスルーム (白いキャビネット、アンダーマウント型浴槽、オープン型シャワー、黒いタイル、セラミックタイル、ピンクの壁、セラミックタイルの床、横長型シンク、タイルの洗面台、白い床、オープンシャワー、黒い洗面カウンター、ニッチ、洗面台1つ、フローティング洗面台、表し梁) の写真
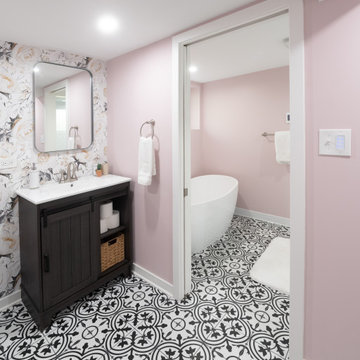
Transformed an existing bathroom basement into a large space that you can enjoy for simple relaxing after a workout in the spa space
シカゴにあるお手頃価格の中くらいなシャビーシック調のおしゃれなマスターバスルーム (置き型浴槽、全タイプのシャワー、一体型トイレ 、白いタイル、サブウェイタイル、ピンクの壁、セラミックタイルの床、人工大理石カウンター、マルチカラーの床、オープンシャワー、白い洗面カウンター、トイレ室、洗面台1つ、独立型洗面台、壁紙) の写真
シカゴにあるお手頃価格の中くらいなシャビーシック調のおしゃれなマスターバスルーム (置き型浴槽、全タイプのシャワー、一体型トイレ 、白いタイル、サブウェイタイル、ピンクの壁、セラミックタイルの床、人工大理石カウンター、マルチカラーの床、オープンシャワー、白い洗面カウンター、トイレ室、洗面台1つ、独立型洗面台、壁紙) の写真
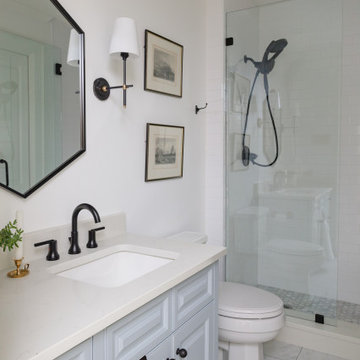
This bathroom remodel offers a modern and timeless look. The black mirror and accent features add a touch of sophistication, while the white countertop and light blue cabinets create a cool, calming atmosphere. The two colors contrast in a beautiful way, making this bathroom a perfect combination of style and functionality. With this remodel, you'll have a luxurious, spa-like atmosphere in your own home.
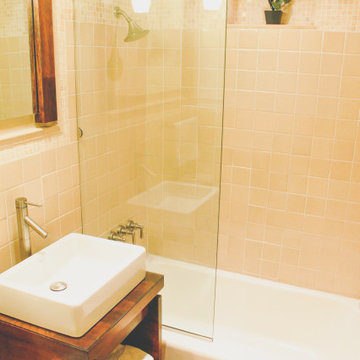
This shower/tub combo with a glass panel. Shower tiles are a combination of ceramic tiles and mosaics. Custom wood vanity with Duravit sink and brushed nickel single-handle faucet.
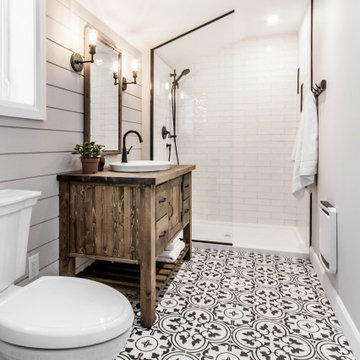
Complete remodeling of the master bathroom
モントリオールにあるお手頃価格の中くらいなシャビーシック調のおしゃれなマスターバスルーム (フラットパネル扉のキャビネット、独立型洗面台、中間色木目調キャビネット、オープン型シャワー、分離型トイレ、白いタイル、セメントタイル、ベージュの壁、磁器タイルの床、ベッセル式洗面器、木製洗面台、黒い床、オープンシャワー、ブラウンの洗面カウンター、ニッチ、洗面台1つ、塗装板張りの壁) の写真
モントリオールにあるお手頃価格の中くらいなシャビーシック調のおしゃれなマスターバスルーム (フラットパネル扉のキャビネット、独立型洗面台、中間色木目調キャビネット、オープン型シャワー、分離型トイレ、白いタイル、セメントタイル、ベージュの壁、磁器タイルの床、ベッセル式洗面器、木製洗面台、黒い床、オープンシャワー、ブラウンの洗面カウンター、ニッチ、洗面台1つ、塗装板張りの壁) の写真

This custom built 2-story French Country style home is a beautiful retreat in the South Tampa area. The exterior of the home was designed to strike a subtle balance of stucco and stone, brought together by a neutral color palette with contrasting rust-colored garage doors and shutters. To further emphasize the European influence on the design, unique elements like the curved roof above the main entry and the castle tower that houses the octagonal shaped master walk-in shower jutting out from the main structure. Additionally, the entire exterior form of the home is lined with authentic gas-lit sconces. The rear of the home features a putting green, pool deck, outdoor kitchen with retractable screen, and rain chains to speak to the country aesthetic of the home.
Inside, you are met with a two-story living room with full length retractable sliding glass doors that open to the outdoor kitchen and pool deck. A large salt aquarium built into the millwork panel system visually connects the media room and living room. The media room is highlighted by the large stone wall feature, and includes a full wet bar with a unique farmhouse style bar sink and custom rustic barn door in the French Country style. The country theme continues in the kitchen with another larger farmhouse sink, cabinet detailing, and concealed exhaust hood. This is complemented by painted coffered ceilings with multi-level detailed crown wood trim. The rustic subway tile backsplash is accented with subtle gray tile, turned at a 45 degree angle to create interest. Large candle-style fixtures connect the exterior sconces to the interior details. A concealed pantry is accessed through hidden panels that match the cabinetry. The home also features a large master suite with a raised plank wood ceiling feature, and additional spacious guest suites. Each bathroom in the home has its own character, while still communicating with the overall style of the home.
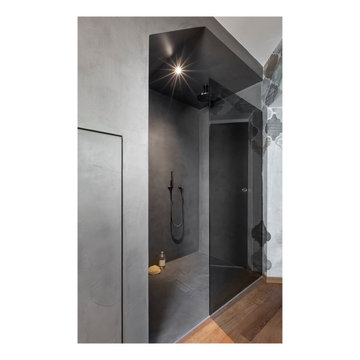
Bodenebene Dusche mit Punktablauf in der Mitte, Wände und Boden komplett mit Trendzement
フランクフルトにある高級な中くらいなシャビーシック調のおしゃれなバスルーム (浴槽なし) (フラットパネル扉のキャビネット、グレーのキャビネット、バリアフリー、分離型トイレ、グレーの壁、濃色無垢フローリング、コンソール型シンク、人工大理石カウンター、茶色い床、オープンシャワー、白い洗面カウンター、ニッチ、洗面台1つ、フローティング洗面台、クロスの天井、壁紙) の写真
フランクフルトにある高級な中くらいなシャビーシック調のおしゃれなバスルーム (浴槽なし) (フラットパネル扉のキャビネット、グレーのキャビネット、バリアフリー、分離型トイレ、グレーの壁、濃色無垢フローリング、コンソール型シンク、人工大理石カウンター、茶色い床、オープンシャワー、白い洗面カウンター、ニッチ、洗面台1つ、フローティング洗面台、クロスの天井、壁紙) の写真
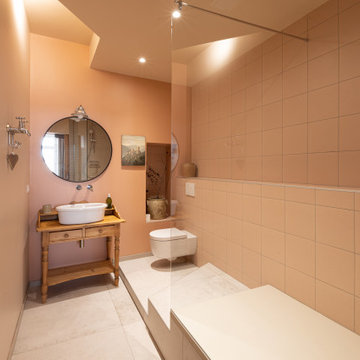
Comment intégrer des marches à une douche italienne, à cause d'un problème technique??? Voici une solution!
le cachet est au rendez-vous! Whaou! c'est fait exprès ?, me demande t-on !
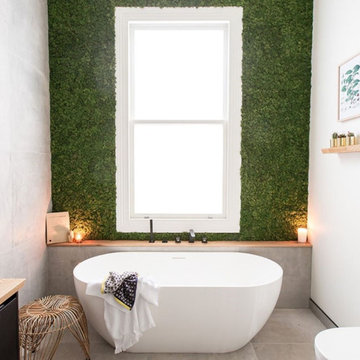
bathroom with heaps of potential, this was a great challenge with a fantastic end result.
The use of grey was on-trend and works well with the black bathroom fixtures and use of timber which along with the natural light, helps to maximise the perception of bathroom space. The beautiful floor-standing bath with the bold green adds a unique beautiful feature to the room, what more could you want from a bathroom than washing away the day in this beautiful rejuvenating space.
The mix of subtle and bold shades mixed with natural light combine effortlessly to create a stunning bathroom which boasts contemporary chic style and space
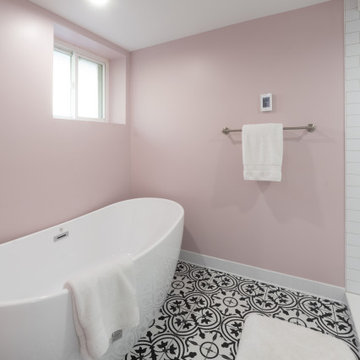
Transformed an existing bathroom basement into a large space that you can enjoy for simple relaxing after a workout in the spa space
シカゴにあるお手頃価格の中くらいなシャビーシック調のおしゃれなマスターバスルーム (置き型浴槽、全タイプのシャワー、一体型トイレ 、白いタイル、サブウェイタイル、ピンクの壁、セラミックタイルの床、人工大理石カウンター、マルチカラーの床、オープンシャワー、白い洗面カウンター、トイレ室、洗面台1つ、独立型洗面台、壁紙) の写真
シカゴにあるお手頃価格の中くらいなシャビーシック調のおしゃれなマスターバスルーム (置き型浴槽、全タイプのシャワー、一体型トイレ 、白いタイル、サブウェイタイル、ピンクの壁、セラミックタイルの床、人工大理石カウンター、マルチカラーの床、オープンシャワー、白い洗面カウンター、トイレ室、洗面台1つ、独立型洗面台、壁紙) の写真
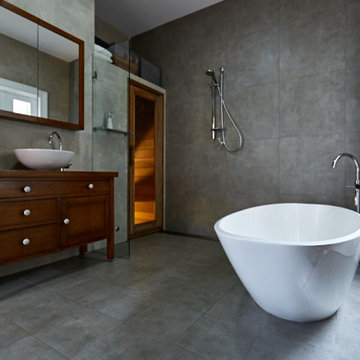
Bathroom addition to a double storey extension. Modern/contemporary style with a touch of traditional.
シドニーにあるお手頃価格の中くらいなシャビーシック調のおしゃれなバスルーム (浴槽なし) (家具調キャビネット、茶色いキャビネット、置き型浴槽、オープン型シャワー、壁掛け式トイレ、グレーのタイル、セラミックタイル、グレーの壁、セラミックタイルの床、ペデスタルシンク、木製洗面台、グレーの床、オープンシャワー、ブラウンの洗面カウンター、トイレ室、洗面台1つ、独立型洗面台) の写真
シドニーにあるお手頃価格の中くらいなシャビーシック調のおしゃれなバスルーム (浴槽なし) (家具調キャビネット、茶色いキャビネット、置き型浴槽、オープン型シャワー、壁掛け式トイレ、グレーのタイル、セラミックタイル、グレーの壁、セラミックタイルの床、ペデスタルシンク、木製洗面台、グレーの床、オープンシャワー、ブラウンの洗面カウンター、トイレ室、洗面台1つ、独立型洗面台) の写真
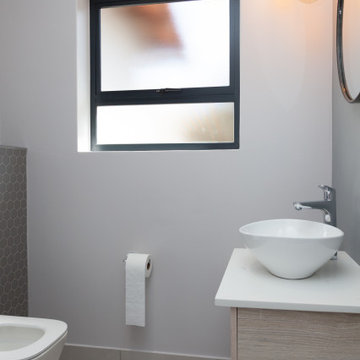
他の地域にある中くらいなシャビーシック調のおしゃれなバスルーム (浴槽なし) (シェーカースタイル扉のキャビネット、グレーのキャビネット、置き型浴槽、オープン型シャワー、壁掛け式トイレ、グレーの壁、磁器タイルの床、クオーツストーンの洗面台、グレーの床、オープンシャワー、白い洗面カウンター、洗面台1つ、造り付け洗面台) の写真
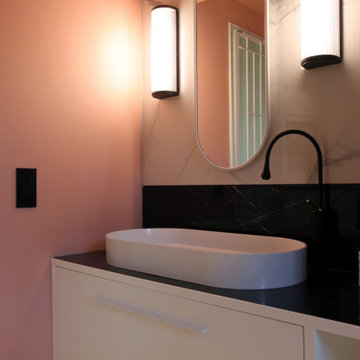
Meuble vasque sur mesure, vasque Vitra, miroir ovale et appliques art déco astrolight.
リールにある高級な小さなシャビーシック調のおしゃれなマスターバスルーム (白いキャビネット、アンダーマウント型浴槽、オープン型シャワー、黒いタイル、セラミックタイル、ピンクの壁、セラミックタイルの床、横長型シンク、タイルの洗面台、白い床、オープンシャワー、黒い洗面カウンター、ニッチ、洗面台1つ、フローティング洗面台、表し梁) の写真
リールにある高級な小さなシャビーシック調のおしゃれなマスターバスルーム (白いキャビネット、アンダーマウント型浴槽、オープン型シャワー、黒いタイル、セラミックタイル、ピンクの壁、セラミックタイルの床、横長型シンク、タイルの洗面台、白い床、オープンシャワー、黒い洗面カウンター、ニッチ、洗面台1つ、フローティング洗面台、表し梁) の写真
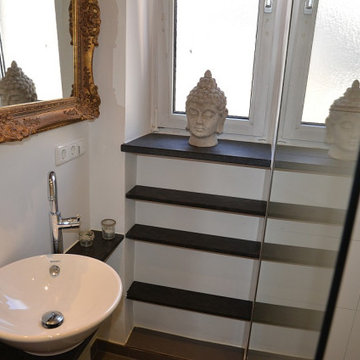
Das Waschbecken haben wir schräg angeordnet. So stößt die Besitzerin beim Zähneputzen nicht an die Duschtrennwand. Zudem schaut die Waschbeckeneinheit dem Betretenden direkt entgegen und wirkt somit einladend.
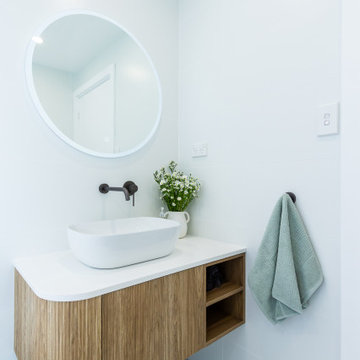
Main Bathroom
シドニーにあるお手頃価格の中くらいなシャビーシック調のおしゃれな子供用バスルーム (中間色木目調キャビネット、シャワー付き浴槽 、一体型トイレ 、白いタイル、白い壁、ベッセル式洗面器、オープンシャワー、白い洗面カウンター、洗濯室、洗面台1つ、フローティング洗面台) の写真
シドニーにあるお手頃価格の中くらいなシャビーシック調のおしゃれな子供用バスルーム (中間色木目調キャビネット、シャワー付き浴槽 、一体型トイレ 、白いタイル、白い壁、ベッセル式洗面器、オープンシャワー、白い洗面カウンター、洗濯室、洗面台1つ、フローティング洗面台) の写真
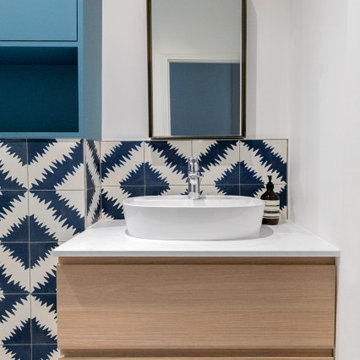
Nos clients, une famille avec 3 enfants, ont fait l'acquisition de ce bien avec une jolie surface de type loft (200 m²). Cependant, ce dernier manquait de personnalité et il était nécessaire de créer de belles liaisons entre les différents étages afin d'obtenir un tout cohérent et esthétique.
Nos équipes, en collaboration avec @charlotte_fequet, ont travaillé des tons pastel, camaïeux de bleus afin de créer une continuité et d’amener le ciel bleu à l’intérieur.
Pour le sol du RDC, nous avons coulé du béton ciré @okre.eu afin d'accentuer le côté loft tout en réduisant les coûts de dépose parquet. Néanmoins, pour les pièces à l'étage, un nouveau parquet a été posé pour plus de chaleur.
Au RDC, la chambre parentale a été remplacée par une cuisine. Elle s'ouvre à présent sur le salon, la salle à manger ainsi que la terrasse. La nouvelle cuisine offre à la fois un côté doux avec ses caissons peints en Biscuit vert (@ressource_peintures) et un côté graphique grâce à ses suspensions @celinewrightparis et ses deux verrières sur mesure.
Ce côté graphique est également présent dans les SDB avec des carreaux de ciments signés @mosaic.factory. On y retrouve des choix avant-gardistes à l'instar des carreaux de ciments créés en collaboration avec Valentine Bärg ou encore ceux issus de la collection "Forma".
Des menuiseries sur mesure viennent embellir le loft tout en le rendant plus fonctionnel. Dans le salon, les rangements sous l'escalier et la banquette ; le salon TV où nos équipes ont fait du semi sur mesure avec des caissons @ikeafrance ; les verrières de la SDB et de la cuisine ; ou encore cette somptueuse bibliothèque qui vient structurer le couloir
シャビーシック調の浴室・バスルーム (オープンシャワー、洗面台1つ) の写真
1