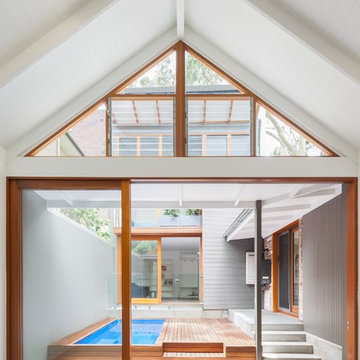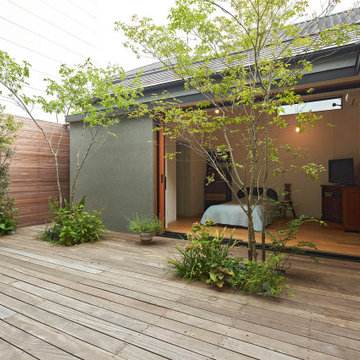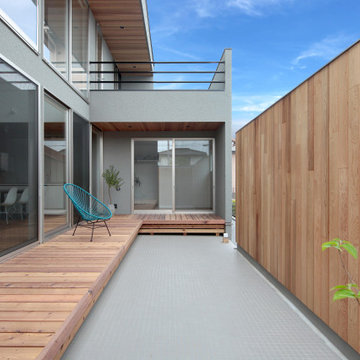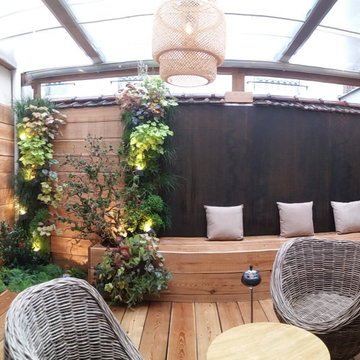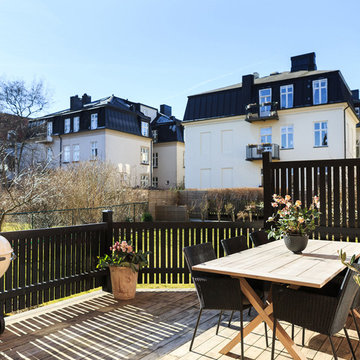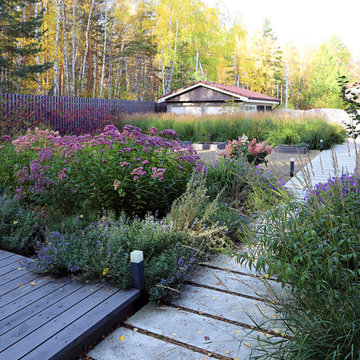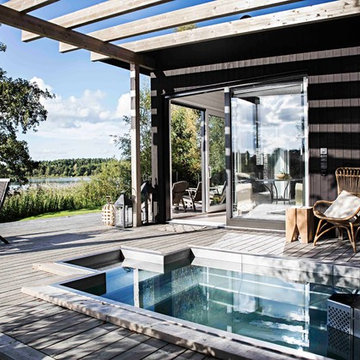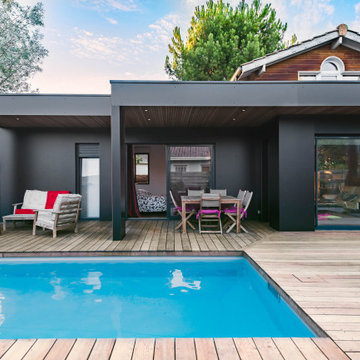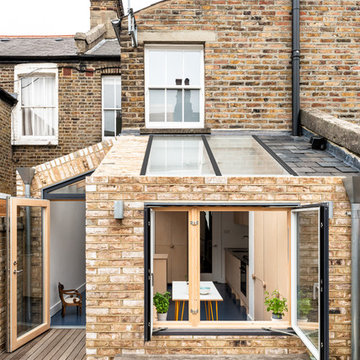絞り込み:
資材コスト
並び替え:今日の人気順
写真 1〜20 枚目(全 300 枚)
1/3
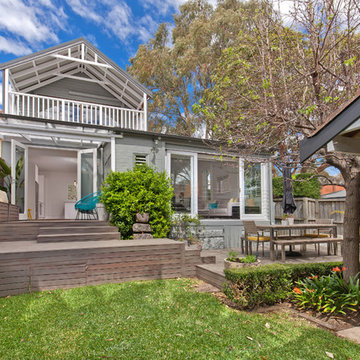
Decking platforms to connect kitchen and entertaining areas.
他の地域にある高級な中くらいな北欧スタイルのおしゃれな裏庭のテラス (デッキ材舗装) の写真
他の地域にある高級な中くらいな北欧スタイルのおしゃれな裏庭のテラス (デッキ材舗装) の写真
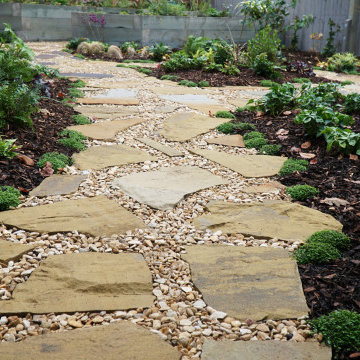
Like all projects this garden had a budget, we prefer to call this “An Investment”. The best place to start is with a design and materials specification. It’s at this point we can offer an accurate quotation and show off exactly what we can achieve within the budget.
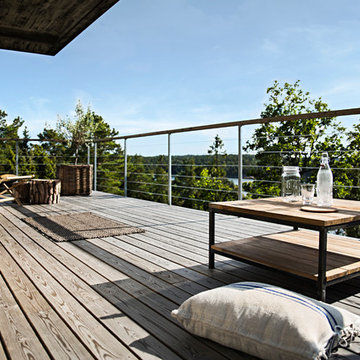
Trädäck på Skandinavisk Sommarvilla.
ストックホルムにある高級な中くらいな北欧スタイルのおしゃれな縁側・ポーチ (デッキ材舗装、張り出し屋根) の写真
ストックホルムにある高級な中くらいな北欧スタイルのおしゃれな縁側・ポーチ (デッキ材舗装、張り出し屋根) の写真

I built this on my property for my aging father who has some health issues. Handicap accessibility was a factor in design. His dream has always been to try retire to a cabin in the woods. This is what he got.
It is a 1 bedroom, 1 bath with a great room. It is 600 sqft of AC space. The footprint is 40' x 26' overall.
The site was the former home of our pig pen. I only had to take 1 tree to make this work and I planted 3 in its place. The axis is set from root ball to root ball. The rear center is aligned with mean sunset and is visible across a wetland.
The goal was to make the home feel like it was floating in the palms. The geometry had to simple and I didn't want it feeling heavy on the land so I cantilevered the structure beyond exposed foundation walls. My barn is nearby and it features old 1950's "S" corrugated metal panel walls. I used the same panel profile for my siding. I ran it vertical to math the barn, but also to balance the length of the structure and stretch the high point into the canopy, visually. The wood is all Southern Yellow Pine. This material came from clearing at the Babcock Ranch Development site. I ran it through the structure, end to end and horizontally, to create a seamless feel and to stretch the space. It worked. It feels MUCH bigger than it is.
I milled the material to specific sizes in specific areas to create precise alignments. Floor starters align with base. Wall tops adjoin ceiling starters to create the illusion of a seamless board. All light fixtures, HVAC supports, cabinets, switches, outlets, are set specifically to wood joints. The front and rear porch wood has three different milling profiles so the hypotenuse on the ceilings, align with the walls, and yield an aligned deck board below. Yes, I over did it. It is spectacular in its detailing. That's the benefit of small spaces.
Concrete counters and IKEA cabinets round out the conversation.
For those who could not live in a tiny house, I offer the Tiny-ish House.
Photos by Ryan Gamma
Staging by iStage Homes
Design assistance by Jimmy Thornton
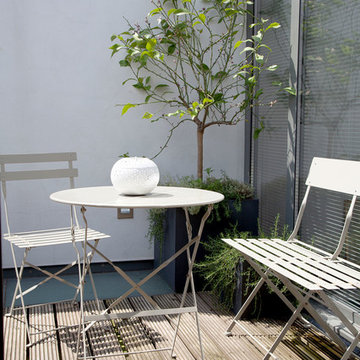
Wooden decking to patio.
Exterior Cafe set of round table, bench and chairs.
London outside space.
Grey pots and lemon tree with herbs in pots
Elayne Barre
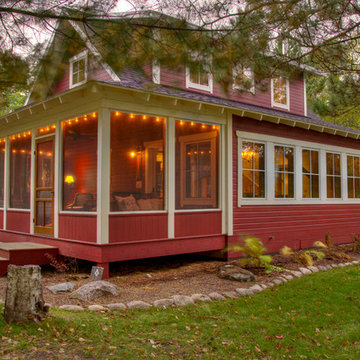
ミネアポリスにあるお手頃価格の中くらいな北欧スタイルのおしゃれな縁側・ポーチ (網戸付きポーチ、デッキ材舗装、張り出し屋根) の写真
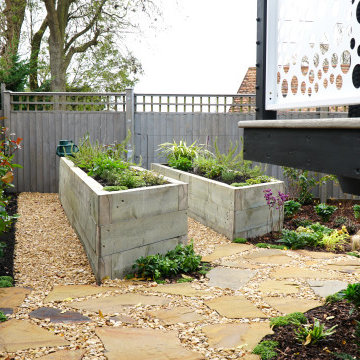
Like all projects this garden had a budget, we prefer to call this “An Investment”. The best place to start is with a design and materials specification. It’s at this point we can offer an accurate quotation and show off exactly what we can achieve within the budget.
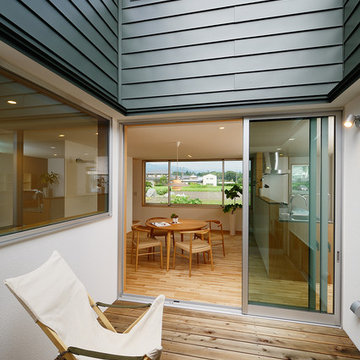
家の中央にウッドデッキの中庭を設け、外からの視線を遮った完全にプライベートな外部空間を作りました。上部からの優しい光を室内に届け、風通しのよい気持ちの良い空間を作り出します。
日当たりもよく晴れの日には洗濯物を干す場所としても活用できます。
他の地域にある高級な中くらいな北欧スタイルのおしゃれな中庭のテラス (デッキ材舗装) の写真
他の地域にある高級な中くらいな北欧スタイルのおしゃれな中庭のテラス (デッキ材舗装) の写真
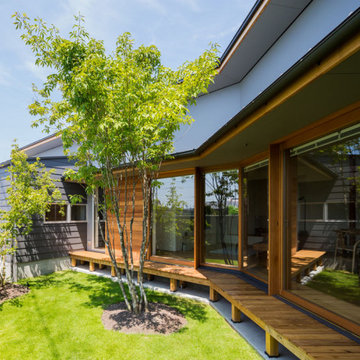
庭を囲む様に建物を配置しています。
名古屋にあるお手頃価格の中くらいな北欧スタイルのおしゃれな横庭のテラス (デッキ材舗装) の写真
名古屋にあるお手頃価格の中くらいな北欧スタイルのおしゃれな横庭のテラス (デッキ材舗装) の写真
北欧スタイルのエクステリア・外構 (デッキ材舗装) の写真
1






