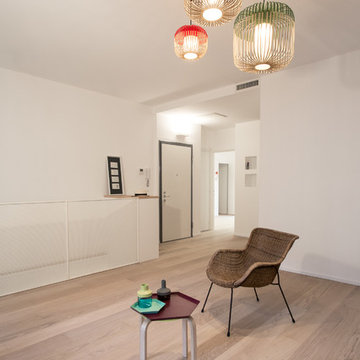絞り込み:
資材コスト
並び替え:今日の人気順
写真 1〜20 枚目(全 34 枚)
1/4
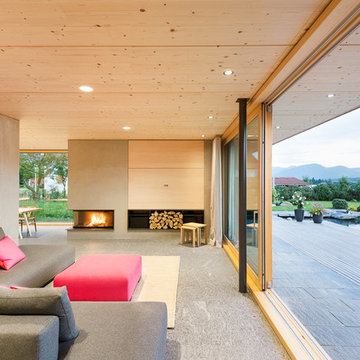
ベルリンにあるラグジュアリーな巨大な北欧スタイルのおしゃれなLDK (コーナー設置型暖炉、コンクリートの暖炉まわり、グレーの壁、テレビなし) の写真

Inspired by fantastic views, there was a strong emphasis on natural materials and lots of textures to create a hygge space.
Making full use of that awkward space under the stairs creating a bespoke made cabinet that could double as a home bar/drinks area

Pour séparer la suite parentale et la cuisine, nous avons imaginé cet espace, qui surplombe, la grande pièce en longueur cuisine/salle à manger.
A la fois petit salon de musique et bibliothèque, il donne aussi accès à une autre mezzanine permettant aux amis de dormir sur place.
Credit Photo : meero
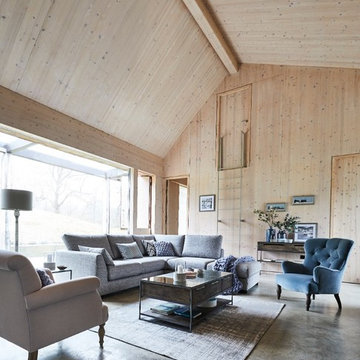
With a nod to Scandinavian influences, understated touches can be found in every aspect of this cosy and enduringly stylish theme.
Featuring refined scrolled arms, delicate button-backed detailing, grained woods and linear forms, every piece in this look has been curated as an interior work of art. Best placed in a spacious setting, allowing room for each design to breathe helps to aid the sensation of stillness and ultimately, relaxation (something everyone needs a little more of).
This look embraces a dreamy pastel palette that is beautifully teamed with coastal greys and white-washed woods.
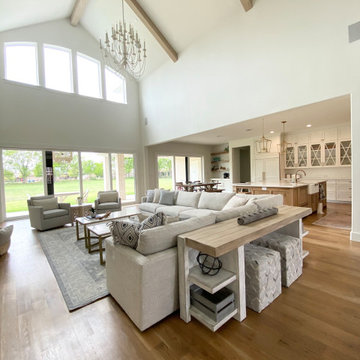
ダラスにある高級な巨大な北欧スタイルのおしゃれなオープンリビング (白い壁、淡色無垢フローリング、全タイプの暖炉、石材の暖炉まわり、壁掛け型テレビ、ベージュの床、表し梁) の写真
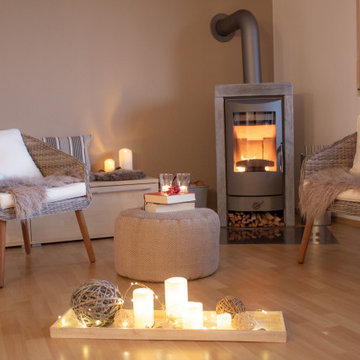
シュトゥットガルトにある低価格の巨大な北欧スタイルのおしゃれなリビング (茶色い壁、ラミネートの床、薪ストーブ、石材の暖炉まわり、ベージュの床、壁紙) の写真
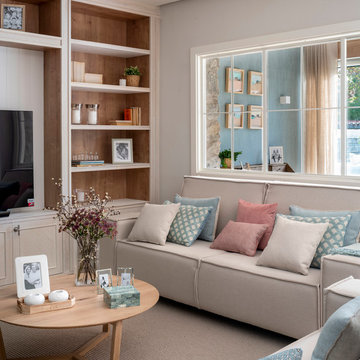
Diseño interior de amplio salón en tonos claros, azules, rosas, blanco y madera. Mesas de centro redondas en madera de roble, modelo Tripod. Sofás realizados a medida y tapizadas en beige con cojines rosas, azules y beiges. Focos de techo, apliques y lámparas colgantes en Susaeta Iluminación. Diseño de biblioteca hecha a medida y lacada en blanco con fondo en madera. Alfombras a medida, de lana, de KP Alfombras. Pared azul revestida con papel pintado de Flamant. Separación de salón con sala de estar mediante gran ventanal. Rodapie lacado en blanco. Paredes en azul y beige. Interruptores y bases de enchufe Gira Esprit de linóleo y multiplex. Proyecto de decoración en reforma integral de vivienda: Sube Interiorismo, Bilbao. Fotografía Erlantz Biderbost
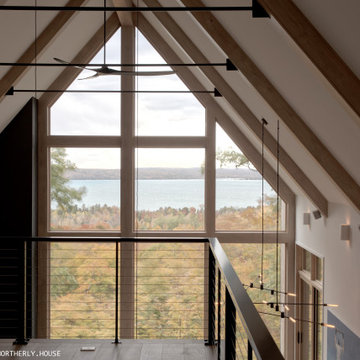
Loft view of the lake over the living space of the ridge home.
他の地域にある高級な巨大な北欧スタイルのおしゃれなリビングロフト (淡色無垢フローリング、両方向型暖炉、金属の暖炉まわり、グレーの床、三角天井) の写真
他の地域にある高級な巨大な北欧スタイルのおしゃれなリビングロフト (淡色無垢フローリング、両方向型暖炉、金属の暖炉まわり、グレーの床、三角天井) の写真
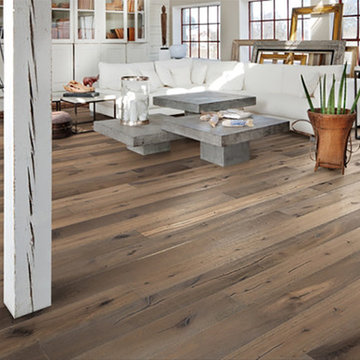
Color: Founders Oak Sture
シカゴにあるお手頃価格の巨大な北欧スタイルのおしゃれなLDK (ライブラリー、白い壁、無垢フローリング) の写真
シカゴにあるお手頃価格の巨大な北欧スタイルのおしゃれなLDK (ライブラリー、白い壁、無垢フローリング) の写真
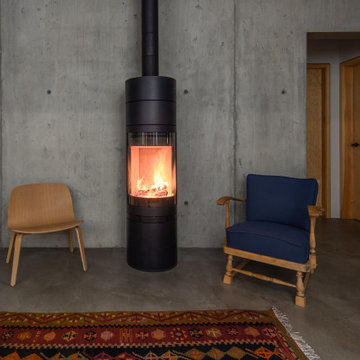
Das Heizsystem basiert auf einer Tiefensonden-Wärmepumpe und sorgt somit zusätzlich zum Kaminofen für ein möglichst autarkes Energiekonzept.
ベルリンにある巨大な北欧スタイルのおしゃれなリビングロフト (コンクリートの床、標準型暖炉、金属の暖炉まわり、グレーの床) の写真
ベルリンにある巨大な北欧スタイルのおしゃれなリビングロフト (コンクリートの床、標準型暖炉、金属の暖炉まわり、グレーの床) の写真
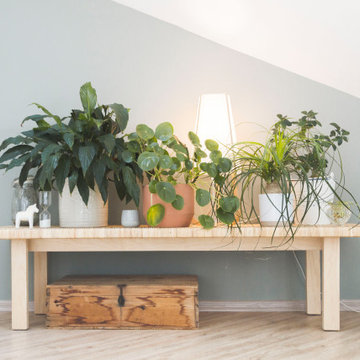
In diesem Wohn- & Essbereich wurden die von der Besitzerin geliebten und über Jahre liebevoll ausgesuchten alten Möbel & Accessoires neu in Szene gesetzt. Neue Polster, gezielt ausgewählte Wandfarben und moderne Elemente rücken diese Lieblingsstücke in ein ganz neues Licht.
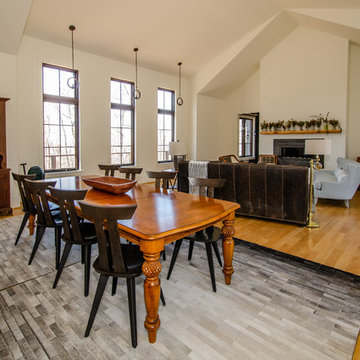
This expansive great room features cathedral ceilings, pendant lighting, and light wood floors.
ワシントンD.C.にあるラグジュアリーな巨大な北欧スタイルのおしゃれなLDK (白い壁) の写真
ワシントンD.C.にあるラグジュアリーな巨大な北欧スタイルのおしゃれなLDK (白い壁) の写真
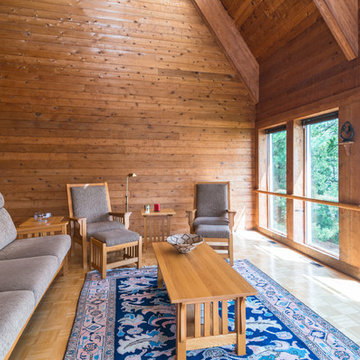
Staging maximizes this massive great room's panoramic views of the Hudson River.
ニューヨークにあるお手頃価格の巨大な北欧スタイルのおしゃれなサンルーム (淡色無垢フローリング、天窓あり) の写真
ニューヨークにあるお手頃価格の巨大な北欧スタイルのおしゃれなサンルーム (淡色無垢フローリング、天窓あり) の写真
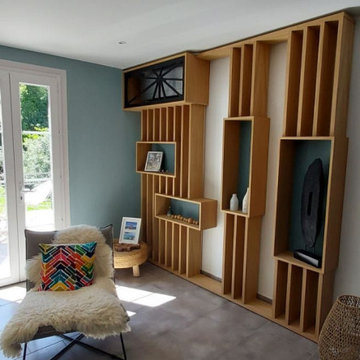
Habillage d'un mur avec jeux de tasseaux et de niche. Le fond des niches sont peintes en bleu glacier. Les niches ont été pensées pour contenir les éléments déco des clients. Un caisson spécifique a été créé pour camoufler la climatisation derrière un claustra en médium teinté dans la masse noir.
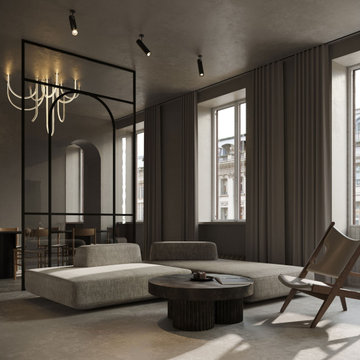
Appartamento di 140mq a Milano, diventa una dimora in il minimal mediterraneo incontra quello nordico. Elementi esili e forme scultorei instaurano un forte contrasto. Mentre la palette cromatica di basa sui toni del grigio caldo dei rivestimenti e sul tono del legno chiaro. Planimetria estremamente fluida dove i passaggi liberi ad arco si alternano con le porte e le strutture in vetro. Aria e luce sono protagoniste che riempiono e trasformano questo spazio.
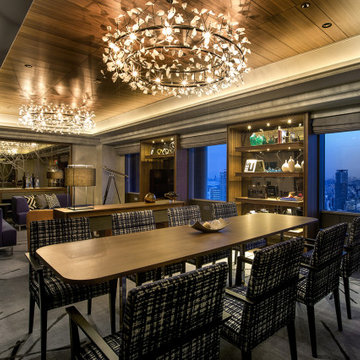
Service : Hotel
Location : 大阪市中央区
Area : 10 rooms
Completion : AUG / 2016
Designer : T.Fujimoto / N.Sueki
Photos : 329 Photo Studio
Link : http://www.swissotel-osaka.co.jp/
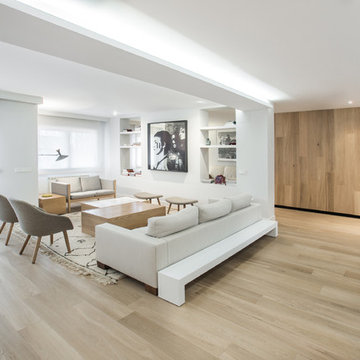
En este proyecto se ha integrado como elemento diferenciador un aseo integrado en salón a petición del propietario. Se ha utilizado madera de Robre Natural para panelar el aseo del mismo material que el suelo de la vivienda.
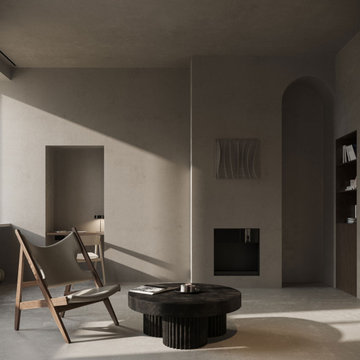
Appartamento di 140mq a Milano, diventa una dimora in il minimal mediterraneo incontra quello nordico. Elementi esili e forme scultorei instaurano un forte contrasto. Mentre la palette cromatica di basa sui toni del grigio caldo dei rivestimenti e sul tono del legno chiaro. Planimetria estremamente fluida dove i passaggi liberi ad arco si alternano con le porte e le strutture in vetro. Aria e luce sono protagoniste che riempiono e trasformano questo spazio.
巨大なブラウンの北欧スタイルのリビング・居間の写真
1




