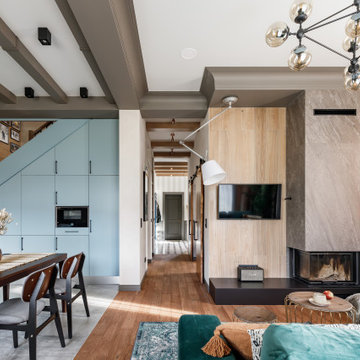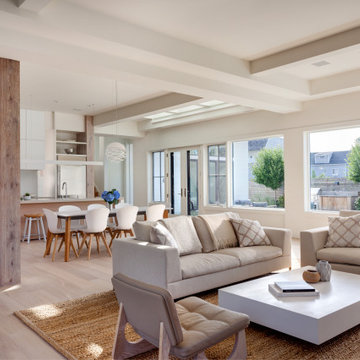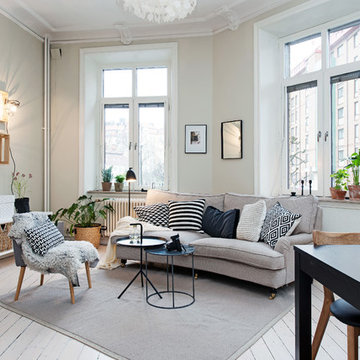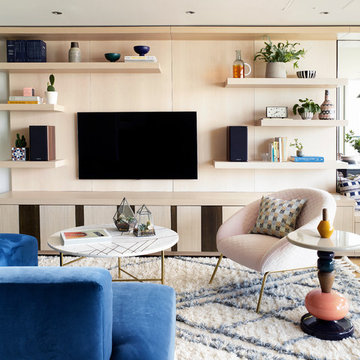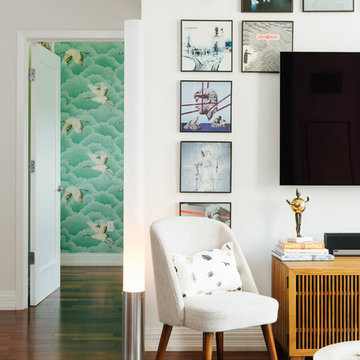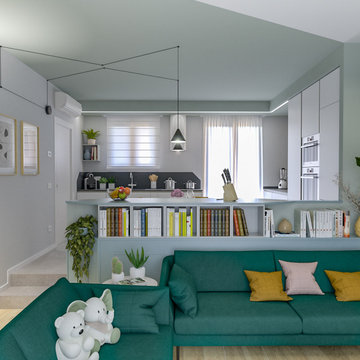北欧スタイルのリビング (壁掛け型テレビ、ベージュの壁、マルチカラーの壁) の写真
絞り込み:
資材コスト
並び替え:今日の人気順
写真 1〜20 枚目(全 254 枚)
1/5

Dans cet appartement moderne, les propriétaires souhaitaient mettre un peu de peps dans leur intérieur!
Nous y avons apporté de la couleur et des meubles sur mesure... Ici, la colonne de l'immeuble est caché par un claustra graphique intégré au meuble TV-Bibliothèque.

Additional Dwelling Unit / Small Great Room
This accessory dwelling unit provides all of the necessary components to happy living. With it's lovely living room, bedroom, home office, bathroom and full kitchenette, it is a dream oasis ready to inhabited.

I built this on my property for my aging father who has some health issues. Handicap accessibility was a factor in design. His dream has always been to try retire to a cabin in the woods. This is what he got.
It is a 1 bedroom, 1 bath with a great room. It is 600 sqft of AC space. The footprint is 40' x 26' overall.
The site was the former home of our pig pen. I only had to take 1 tree to make this work and I planted 3 in its place. The axis is set from root ball to root ball. The rear center is aligned with mean sunset and is visible across a wetland.
The goal was to make the home feel like it was floating in the palms. The geometry had to simple and I didn't want it feeling heavy on the land so I cantilevered the structure beyond exposed foundation walls. My barn is nearby and it features old 1950's "S" corrugated metal panel walls. I used the same panel profile for my siding. I ran it vertical to match the barn, but also to balance the length of the structure and stretch the high point into the canopy, visually. The wood is all Southern Yellow Pine. This material came from clearing at the Babcock Ranch Development site. I ran it through the structure, end to end and horizontally, to create a seamless feel and to stretch the space. It worked. It feels MUCH bigger than it is.
I milled the material to specific sizes in specific areas to create precise alignments. Floor starters align with base. Wall tops adjoin ceiling starters to create the illusion of a seamless board. All light fixtures, HVAC supports, cabinets, switches, outlets, are set specifically to wood joints. The front and rear porch wood has three different milling profiles so the hypotenuse on the ceilings, align with the walls, and yield an aligned deck board below. Yes, I over did it. It is spectacular in its detailing. That's the benefit of small spaces.
Concrete counters and IKEA cabinets round out the conversation.
For those who cannot live tiny, I offer the Tiny-ish House.
Photos by Ryan Gamma
Staging by iStage Homes
Design Assistance Jimmy Thornton
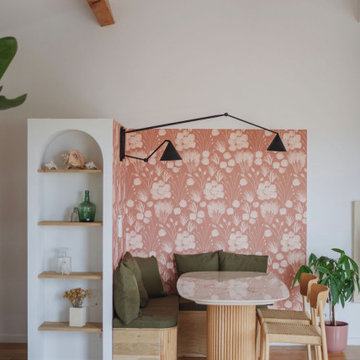
Salle a manger banquette
モンペリエにある低価格の北欧スタイルのおしゃれなリビング (ベージュの壁、淡色無垢フローリング、薪ストーブ、壁掛け型テレビ) の写真
モンペリエにある低価格の北欧スタイルのおしゃれなリビング (ベージュの壁、淡色無垢フローリング、薪ストーブ、壁掛け型テレビ) の写真

小さな北欧スタイルのおしゃれなリビング (マルチカラーの壁、濃色無垢フローリング、標準型暖炉、木材の暖炉まわり、壁掛け型テレビ、黒い床) の写真
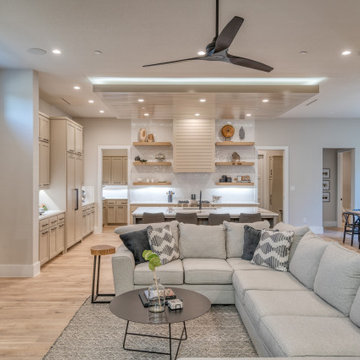
Open modern style living room
ダラスにある広い北欧スタイルのおしゃれなリビング (ベージュの壁、淡色無垢フローリング、標準型暖炉、レンガの暖炉まわり、壁掛け型テレビ、ベージュの床) の写真
ダラスにある広い北欧スタイルのおしゃれなリビング (ベージュの壁、淡色無垢フローリング、標準型暖炉、レンガの暖炉まわり、壁掛け型テレビ、ベージュの床) の写真
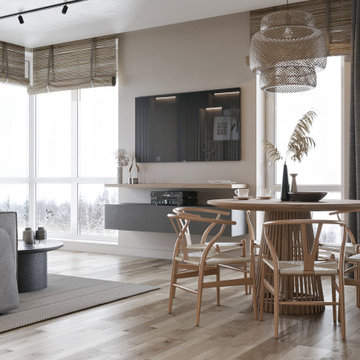
他の地域にあるお手頃価格の中くらいな北欧スタイルのおしゃれなLDK (ベージュの壁、無垢フローリング、壁掛け型テレビ、ベージュの床) の写真
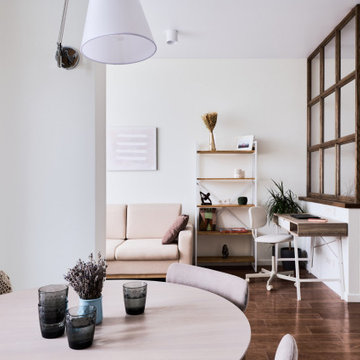
モスクワにあるお手頃価格の中くらいな北欧スタイルのおしゃれなリビング (ライブラリー、ベージュの壁、濃色無垢フローリング、壁掛け型テレビ、茶色い床) の写真
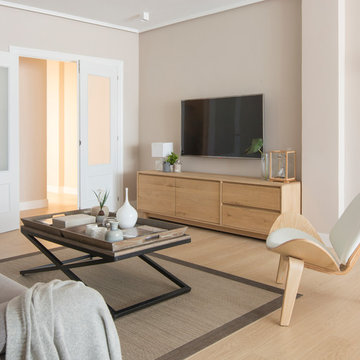
Erlantz Biderbost
ビルバオにある中くらいな北欧スタイルのおしゃれなリビング (ベージュの壁、淡色無垢フローリング、暖炉なし、壁掛け型テレビ) の写真
ビルバオにある中くらいな北欧スタイルのおしゃれなリビング (ベージュの壁、淡色無垢フローリング、暖炉なし、壁掛け型テレビ) の写真

I built this on my property for my aging father who has some health issues. Handicap accessibility was a factor in design. His dream has always been to try retire to a cabin in the woods. This is what he got.
It is a 1 bedroom, 1 bath with a great room. It is 600 sqft of AC space. The footprint is 40' x 26' overall.
The site was the former home of our pig pen. I only had to take 1 tree to make this work and I planted 3 in its place. The axis is set from root ball to root ball. The rear center is aligned with mean sunset and is visible across a wetland.
The goal was to make the home feel like it was floating in the palms. The geometry had to simple and I didn't want it feeling heavy on the land so I cantilevered the structure beyond exposed foundation walls. My barn is nearby and it features old 1950's "S" corrugated metal panel walls. I used the same panel profile for my siding. I ran it vertical to match the barn, but also to balance the length of the structure and stretch the high point into the canopy, visually. The wood is all Southern Yellow Pine. This material came from clearing at the Babcock Ranch Development site. I ran it through the structure, end to end and horizontally, to create a seamless feel and to stretch the space. It worked. It feels MUCH bigger than it is.
I milled the material to specific sizes in specific areas to create precise alignments. Floor starters align with base. Wall tops adjoin ceiling starters to create the illusion of a seamless board. All light fixtures, HVAC supports, cabinets, switches, outlets, are set specifically to wood joints. The front and rear porch wood has three different milling profiles so the hypotenuse on the ceilings, align with the walls, and yield an aligned deck board below. Yes, I over did it. It is spectacular in its detailing. That's the benefit of small spaces.
Concrete counters and IKEA cabinets round out the conversation.
For those who cannot live tiny, I offer the Tiny-ish House.
Photos by Ryan Gamma
Staging by iStage Homes
Design Assistance Jimmy Thornton
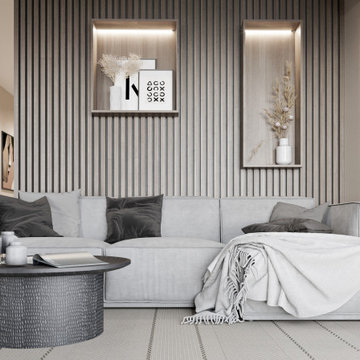
他の地域にあるお手頃価格の中くらいな北欧スタイルのおしゃれなLDK (ベージュの壁、無垢フローリング、壁掛け型テレビ、ベージュの床) の写真
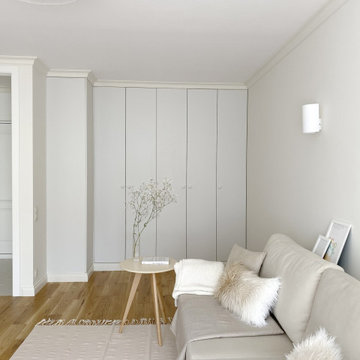
Однокомнатная квартира в тихом переулке центра Москвы
モスクワにある低価格の中くらいな北欧スタイルのおしゃれな独立型リビング (ライブラリー、ベージュの壁、無垢フローリング、壁掛け型テレビ、ベージュの床) の写真
モスクワにある低価格の中くらいな北欧スタイルのおしゃれな独立型リビング (ライブラリー、ベージュの壁、無垢フローリング、壁掛け型テレビ、ベージュの床) の写真
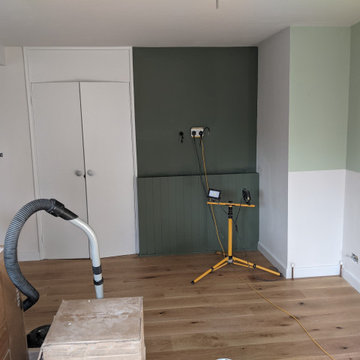
In-progress shot of reconfigured open plan living room and kitchen. The dark green feature wall is painted in sustainable emulsion paint to camouflage the wall-mounted TV. A ledge to house the soundbar has been constructed with solid natural wood.
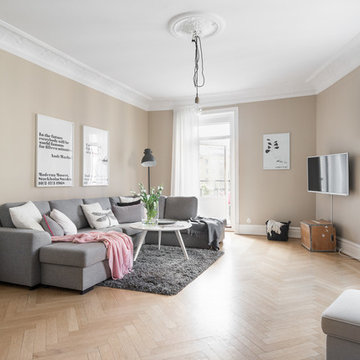
© Christian Johansson / papac
ヨーテボリにある中くらいな北欧スタイルのおしゃれなリビング (ベージュの壁、ベージュの床、暖炉なし、淡色無垢フローリング、壁掛け型テレビ) の写真
ヨーテボリにある中くらいな北欧スタイルのおしゃれなリビング (ベージュの壁、ベージュの床、暖炉なし、淡色無垢フローリング、壁掛け型テレビ) の写真
北欧スタイルのリビング (壁掛け型テレビ、ベージュの壁、マルチカラーの壁) の写真
1
