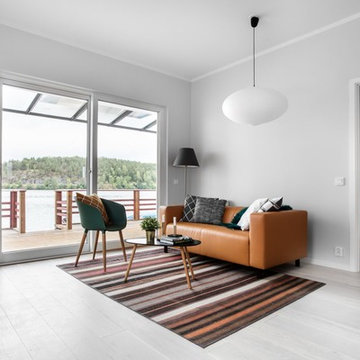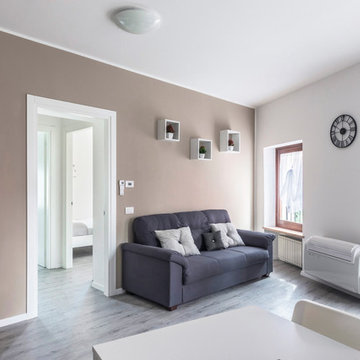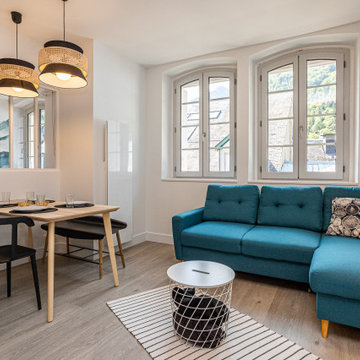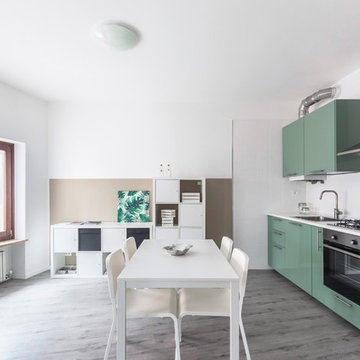北欧スタイルのリビング (クッションフロア、グレーの床、紫の床) の写真
絞り込み:
資材コスト
並び替え:今日の人気順
写真 1〜20 枚目(全 38 枚)
1/5
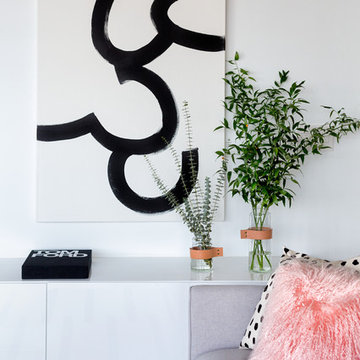
Feature In: Visit Miami Beach Magazine & Island Living
A nice young couple contacted us from Brazil to decorate their newly acquired apartment. We schedule a meeting through Skype and from the very first moment we had a very good feeling this was going to be a nice project and people to work with. We exchanged some ideas, comments, images and we explained to them how we were used to worked with clients overseas and how important was to keep communication opened.
They main concerned was to find a solution for a giant structure leaning column in the main room, as well as how to make the kitchen, dining and living room work together in one considerably small space with few dimensions.
Whether it was a holiday home or a place to rent occasionally, the requirements were simple, Scandinavian style, accent colors and low investment, and so we did it. Once the proposal was signed, we got down to work and in two months the apartment was ready to welcome them with nice scented candles, flowers and delicious Mojitos from their spectacular view at the 41th floor of one of Miami's most modern and tallest building.
Rolando Diaz Photography
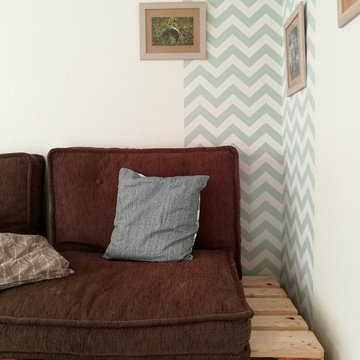
Photo après travaux by ML Déco
ルアーブルにある低価格の小さな北欧スタイルのおしゃれな独立型リビング (ライブラリー、ベージュの壁、クッションフロア、暖炉なし、テレビなし、グレーの床) の写真
ルアーブルにある低価格の小さな北欧スタイルのおしゃれな独立型リビング (ライブラリー、ベージュの壁、クッションフロア、暖炉なし、テレビなし、グレーの床) の写真
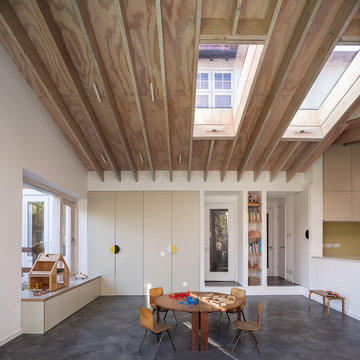
The corner site, at the junction of St. Matthews Avenue and Chamberlain Way and delimited by a garden with mature trees, is located in a tranquil and leafy area of Surbiton in Surrey.
Located in the north-east cusp of the site, the large two-storey Victorian suburban villa is a large family home combined with business premises, whereby part of the Ground Floor is used as Nursery. The property has been extended by FPA to improve the internal layout and provide additional floor space for a dedicated kitchen and a large Living Room with multifunctional quality.
FPA has developed a proposal for a side extension to replace a derelict garage, conceived as a subordinate addition to the host property. It is made up of two separate volumes facing Chamberlain Way: the smaller one accommodates the kitchen and the primary one the large Living Room.
The two volumes - rectangular in plan and both with a mono pitch roof - are set back from one another and are rotated so that their roofs slope in opposite directions, allowing the primary space to have the highest ceiling facing the outside.
The architectural language adopted draws inspiration from Froebel’s gifts and wood blocs. A would-be architect who pursued education as a profession instead, Friedrich Froebel believed that playing with blocks gives fundamental expression to a child’s soul, with blocks symbolizing the actual building blocks of the universe.
Although predominantly screened by existing boundary treatments and mature vegetation, the new brick building initiates a dialogue with the buildings at the opposite end of St. Matthews Avenue that employ similar materials and roof design.
The interior is inspired by Scandinavian design and aesthetic. Muted colours, bleached exposed timbers and birch plywood contrast the dark floor and white walls.
Gianluca Maver
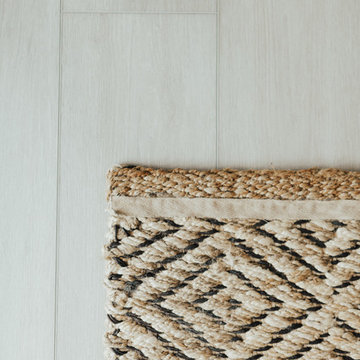
Lachlan - Modin Rigid Collection Installed throughout customer's beautiful home. Influenced by classic Nordic design. Surprisingly flexible with furnishings. Amplify by continuing the clean modern aesthetic, or punctuate with statement pieces. The Modin Rigid luxury vinyl plank flooring collection is the new standard in resilient flooring. Modin Rigid offers true embossed-in-register texture, creating a surface that is convincing to the eye and to the touch; a low sheen level to ensure a natural look that wears well over time; four-sided enhanced bevels to more accurately emulate the look of real wood floors; wider and longer waterproof planks; an industry-leading wear layer; and a pre-attached underlayment.
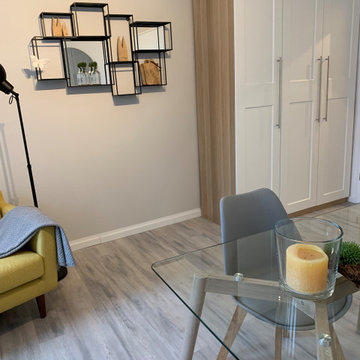
Möblierung eines kleinen 1 Zimmer-Apartments, das vermietet werden soll. Durch eine optimale Raumaufteilung wirkt das kleine Apartment großzügig und sehr einladend. Die helle, freundliche Farbpalette mit dunkleren Akzenten wirkt modern und unterstützt eine gemütliche Atmosphäre.
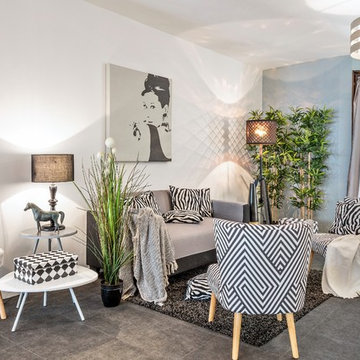
Tout l'appartement a été repensé avec un décloisonnement entre la cuisine et le séjour qui se composait d'une grande entrée de 12 m² vacante et inutile.
Désormais cet intérieur bénéficie d'une exposition traversante, élargissant les perspectives d'aménagement.
Les murs ont été détapissé et repeint de blanc avec une seule couleur notamment le gris qui va donner un fil conducteur entre ses deux pièces, en effet sur le mur possédant les ouvertures du salon, le mobilier cuisine ancien déjà relooké
Un nouveau sol vinyle imitation carrelage est posé
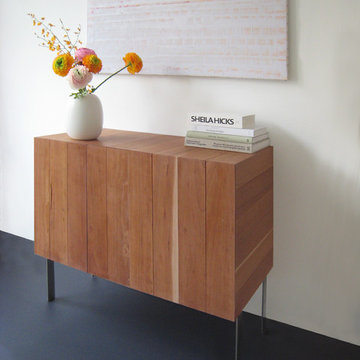
Cupboard Cherry Wood
From the outside this cupboard has a tight rectangular volume, with very slim legs of stainless steel strips. The seams of the planks continue, as is the case with the grains. The layout is asymmetric from the inside, with a small cupboard on the left, a drawer in the middle and a broader cupboard on the right. The cherry-wood parts are mutually connected with a loose spring. Stainless steel strips have been included In the wooden parts in order to limit the action of the wood. The legs emerge from this hidden steel construction. Because the rotating parts and the drawer under the mitre fall in the piece of furniture, and the seams between the parts are just as large as the other seams, it can hardly be seen that this piece of furniture can be opened.
Design and construction: Marlies Boterman
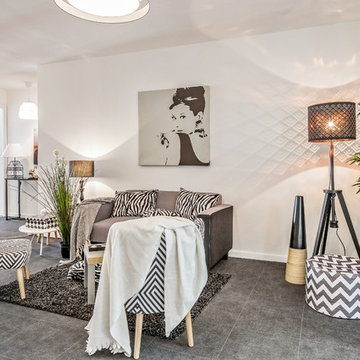
Tout l'appartement a été repensé avec un décloisonnement entre la cuisine et le séjour qui se composait d'une grande entrée de 12 m² vacante et inutile.
Désormais cet intérieur bénéficie d'une exposition traversante, élargissant les perspectives d'aménagement.
Les murs ont été détapissé et repeint de blanc avec une seule couleur notamment le gris qui va donner un fil conducteur entre ses deux pièces, en effet sur le mur possédant les ouvertures du salon, le mobilier cuisine ancien déjà relooké
Un nouveau sol vinyle imitation carrelage est posé
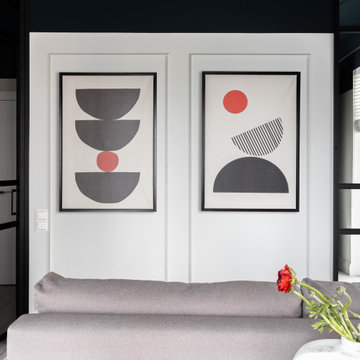
Отошли от привычного приема: темный пол и светлый потолок и сделали наоборот - светлый пол и темный потолок. Так визуально потолок увели в бесконечность.
Принты подчеркивают лаконичность минимализма.
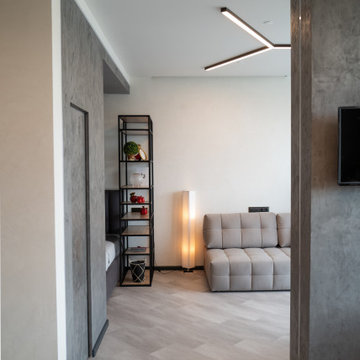
1к квартира для сдачи в аренду
モスクワにある低価格の中くらいな北欧スタイルのおしゃれなリビング (グレーの壁、クッションフロア、壁掛け型テレビ、グレーの床) の写真
モスクワにある低価格の中くらいな北欧スタイルのおしゃれなリビング (グレーの壁、クッションフロア、壁掛け型テレビ、グレーの床) の写真
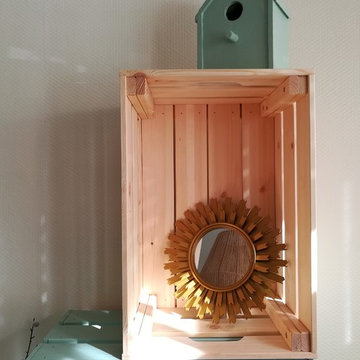
Photo après travaux by ML Déco
他の地域にある低価格の小さな北欧スタイルのおしゃれな独立型リビング (ライブラリー、ベージュの壁、クッションフロア、暖炉なし、テレビなし、グレーの床) の写真
他の地域にある低価格の小さな北欧スタイルのおしゃれな独立型リビング (ライブラリー、ベージュの壁、クッションフロア、暖炉なし、テレビなし、グレーの床) の写真
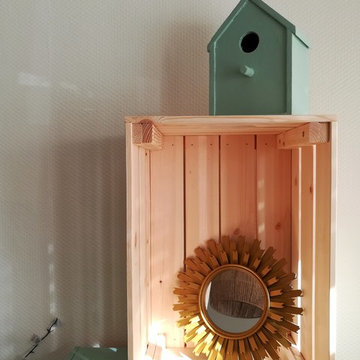
Photo après travaux by ML Déco
他の地域にある低価格の小さな北欧スタイルのおしゃれな独立型リビング (ライブラリー、ベージュの壁、クッションフロア、暖炉なし、テレビなし、グレーの床) の写真
他の地域にある低価格の小さな北欧スタイルのおしゃれな独立型リビング (ライブラリー、ベージュの壁、クッションフロア、暖炉なし、テレビなし、グレーの床) の写真
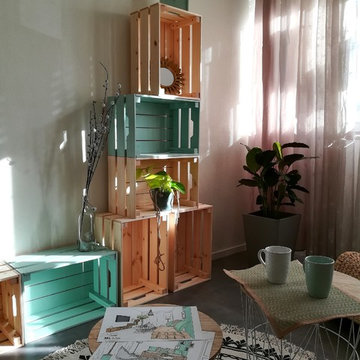
Photo après travaux by ML Déco
ルアーブルにある低価格の小さな北欧スタイルのおしゃれな独立型リビング (ライブラリー、ベージュの壁、クッションフロア、暖炉なし、テレビなし、グレーの床) の写真
ルアーブルにある低価格の小さな北欧スタイルのおしゃれな独立型リビング (ライブラリー、ベージュの壁、クッションフロア、暖炉なし、テレビなし、グレーの床) の写真
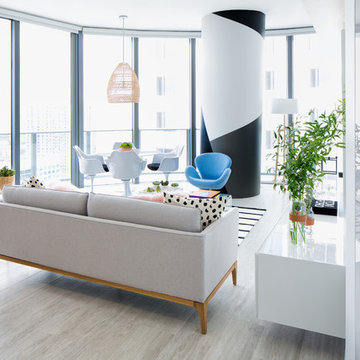
Feature In: Visit Miami Beach Magazine & Island Living
A nice young couple contacted us from Brazil to decorate their newly acquired apartment. We schedule a meeting through Skype and from the very first moment we had a very good feeling this was going to be a nice project and people to work with. We exchanged some ideas, comments, images and we explained to them how we were used to worked with clients overseas and how important was to keep communication opened.
They main concerned was to find a solution for a giant structure leaning column in the main room, as well as how to make the kitchen, dining and living room work together in one considerably small space with few dimensions.
Whether it was a holiday home or a place to rent occasionally, the requirements were simple, Scandinavian style, accent colors and low investment, and so we did it. Once the proposal was signed, we got down to work and in two months the apartment was ready to welcome them with nice scented candles, flowers and delicious Mojitos from their spectacular view at the 41th floor of one of Miami's most modern and tallest building.
Rolando Diaz Photography
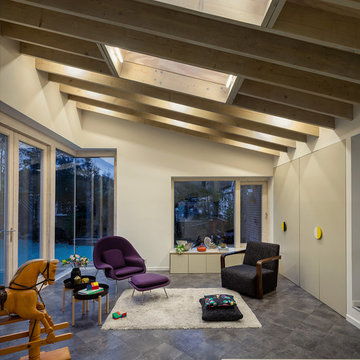
The corner site, at the junction of St. Matthews Avenue and Chamberlain Way and delimited by a garden with mature trees, is located in a tranquil and leafy area of Surbiton in Surrey.
Located in the north-east cusp of the site, the large two-storey Victorian suburban villa is a large family home combined with business premises, whereby part of the Ground Floor is used as Nursery. The property has been extended by FPA to improve the internal layout and provide additional floor space for a dedicated kitchen and a large Living Room with multifunctional quality.
FPA has developed a proposal for a side extension to replace a derelict garage, conceived as a subordinate addition to the host property. It is made up of two separate volumes facing Chamberlain Way: the smaller one accommodates the kitchen and the primary one the large Living Room.
The two volumes - rectangular in plan and both with a mono pitch roof - are set back from one another and are rotated so that their roofs slope in opposite directions, allowing the primary space to have the highest ceiling facing the outside.
The architectural language adopted draws inspiration from Froebel’s gifts and wood blocs. A would-be architect who pursued education as a profession instead, Friedrich Froebel believed that playing with blocks gives fundamental expression to a child’s soul, with blocks symbolizing the actual building blocks of the universe.
Although predominantly screened by existing boundary treatments and mature vegetation, the new brick building initiates a dialogue with the buildings at the opposite end of St. Matthews Avenue that employ similar materials and roof design.
The interior is inspired by Scandinavian design and aesthetic. Muted colours, bleached exposed timbers and birch plywood contrast the dark floor and white walls.
Gianluca Maver
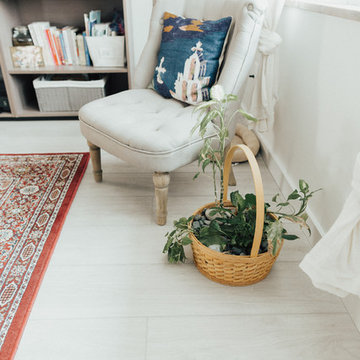
Lachlan - Modin Rigid Collection Installed throughout customer's beautiful home. Influenced by classic Nordic design. Surprisingly flexible with furnishings. Amplify by continuing the clean modern aesthetic, or punctuate with statement pieces. The Modin Rigid luxury vinyl plank flooring collection is the new standard in resilient flooring. Modin Rigid offers true embossed-in-register texture, creating a surface that is convincing to the eye and to the touch; a low sheen level to ensure a natural look that wears well over time; four-sided enhanced bevels to more accurately emulate the look of real wood floors; wider and longer waterproof planks; an industry-leading wear layer; and a pre-attached underlayment.
北欧スタイルのリビング (クッションフロア、グレーの床、紫の床) の写真
1
