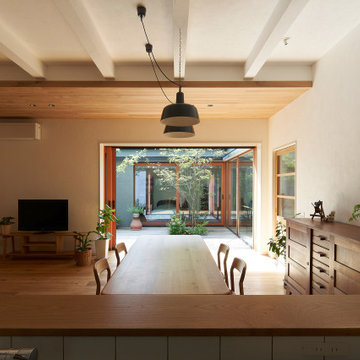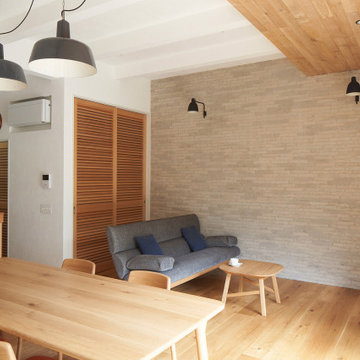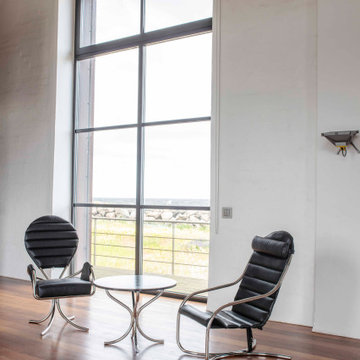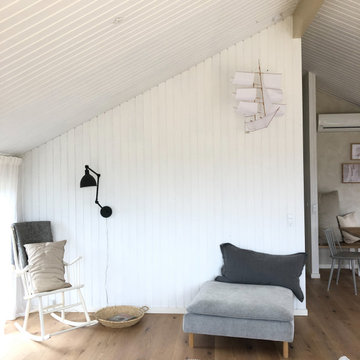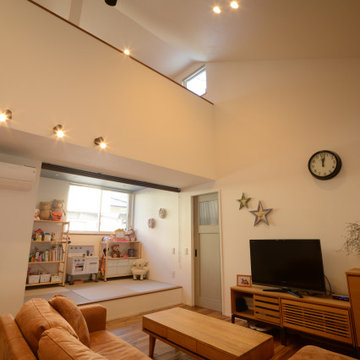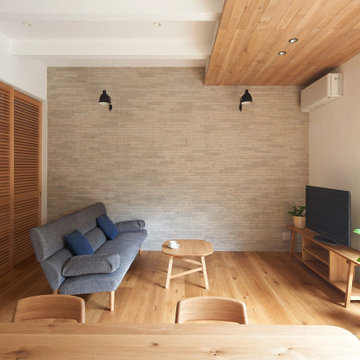北欧スタイルのリビング (無垢フローリング、合板フローリング、レンガ壁) の写真
並び替え:今日の人気順
写真 1〜20 枚目(全 36 枚)
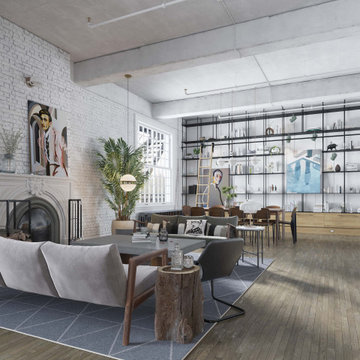
This trendy Chelsea, New York, apartment invites you in with a sophisticated living room, an artistic work of Arsight. At its core is custom shelving, meticulously arrayed with carefully selected accessories. The charm of Scandinavian chairs stands in delightful contrast to the rustic appeal of the exposed brick wall and ceiling. A pendant light brings the white, luxurious atmosphere and oak flooring into stark relief. Admire the metal art, which harmoniously integrates with the cozy fireplace, plush rug, and high-end furniture, which includes a sofa and a library ladder leading to an intriguing living room mirror.
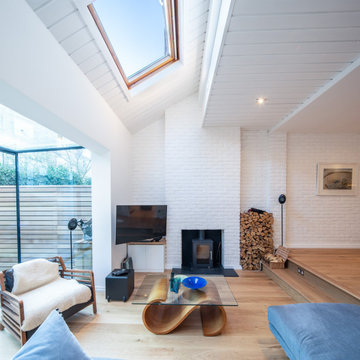
Open plan living dining area with rear light box opening on enclosed courtyards. Exposed painted brick encases this room, reflecting light creating a brighter room.
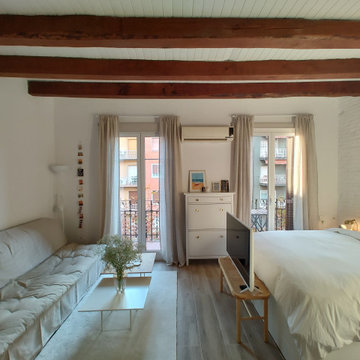
Puesta a punto de un piso en el centro de Barcelona. Los cambios se basaron en pintura, cambio de pavimentos, cambios de luminarias y enchufes, y decoración.
El pavimento escogido fue porcelánico en lamas acabado madera en tono medio. Para darle más calidez y que en invierno el suelo no esté frío se complementó con alfombras de pelo suave, largo medio en tono natural.
Al ser los textiles muy importantes se colocaron cortinas de lino beige, y la ropa de cama en color blanco.
el mobiliario se escogió en su gran mayoría de madera.
El punto final se lo llevan los marcos de fotos y gran espejo en el comedor.
El cambio de look de cocina se consiguió con la pintura del techo, pintar la cenefa por encima del azulejo, pintar los tubos que quedaban a la vista, cambiar la iluminación y utilizar cortinas de lino para tapar las zonas abiertas
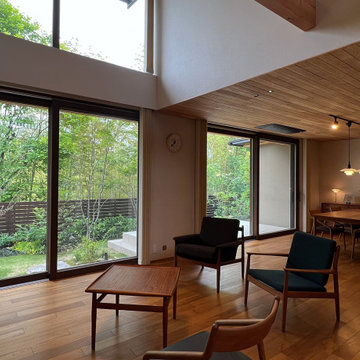
竹景の舎|Studio tanpopo-gumi
神戸にある広い北欧スタイルのおしゃれなLDK (ライブラリー、無垢フローリング、壁掛け型テレビ、茶色い床、塗装板張りの天井、レンガ壁、吹き抜け、ベージュの天井、グレーとクリーム色) の写真
神戸にある広い北欧スタイルのおしゃれなLDK (ライブラリー、無垢フローリング、壁掛け型テレビ、茶色い床、塗装板張りの天井、レンガ壁、吹き抜け、ベージュの天井、グレーとクリーム色) の写真
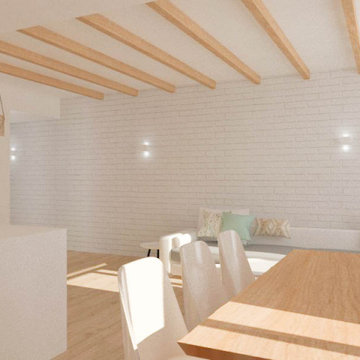
Nos encontramos con un piso muy oscuro, con muchas divisorias y sin carácter alguno. Nuestros clientes necesitaban un hogar acorde con su día a día y estilo; 3-4 habitaciones, dos baños y mucho espacio para las zonas comunes. ¡Este piso necesitaba un diseño integral!
Diferenciamos zona de día y de noche; dándole más luz a las zonas comunes y calidez a las habitaciones. Como actualmente solo necesitaban 3 habitaciones apostamos por crear un cerramiento móvil entre las más pequeñas.
Baños con carácter, gracias a las griferías y baldosas en espiga con colores suaves y luminosos.
La pared de ladrillo blanco nos guía desde la entrada de la vivienda hasta el salón comedor, nos aporta textura sin quitar luz.
La cocina abierta integra el mueble del salón y recoge la zona de comedor con un banco que siguiendo la pared amueblada. Por último, le damos un toque cálido y rústico con las bigas de madera en el techo.
Este es uno de esos proyectos que refleja como ha cambiado el día a día y nuestras necesidades.
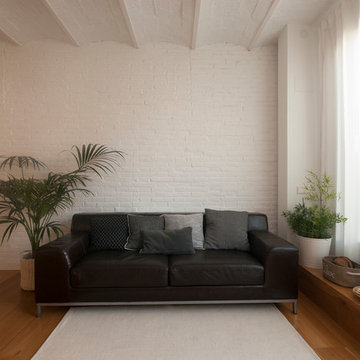
Elena Poropat
バルセロナにあるお手頃価格の中くらいな北欧スタイルのおしゃれなLDK (白い壁、無垢フローリング、三角天井、レンガ壁) の写真
バルセロナにあるお手頃価格の中くらいな北欧スタイルのおしゃれなLDK (白い壁、無垢フローリング、三角天井、レンガ壁) の写真
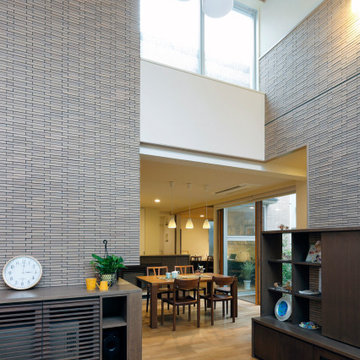
階段や書斎、2階テラスから見下ろすことができる吹抜。
東京23区にある高級な広い北欧スタイルのおしゃれなLDK (白い壁、無垢フローリング、板張り天井、レンガ壁、吹き抜け、ベージュの天井) の写真
東京23区にある高級な広い北欧スタイルのおしゃれなLDK (白い壁、無垢フローリング、板張り天井、レンガ壁、吹き抜け、ベージュの天井) の写真
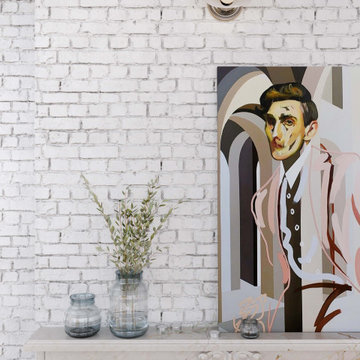
Arsight presents a luxurious living room, nestled within a Chelsea apartment in New York City, which invites you to soak up its ambience. Seamlessly blending loft and Scandinavian styles, it showcases a distinct brick wall that highlights captivating mental art and decor. Bright and spacious, this high-end space is tastefully dressed in white, reflecting a sense of sophisticated calm and artful allure in every meticulous detail.
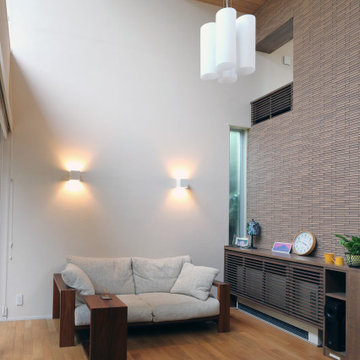
階段や書斎、2階テラスから見下ろすことができる吹抜。
東京23区にある高級な広い北欧スタイルのおしゃれなLDK (白い壁、無垢フローリング、板張り天井、レンガ壁、吹き抜け、ベージュの天井) の写真
東京23区にある高級な広い北欧スタイルのおしゃれなLDK (白い壁、無垢フローリング、板張り天井、レンガ壁、吹き抜け、ベージュの天井) の写真
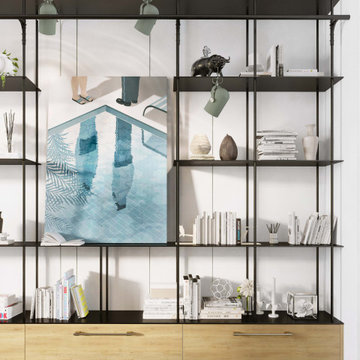
The centerpiece of this Chelsea, New York apartment is its lofty living room, blending luxury and comfort in an impressive design from Arsight. The room, with its openness and light-filled ambiance, exudes a Brooklyn-inspired charm balanced with Scandinavian simplicity. A custom bookshelf stands as an artful display, adorned with art and literature, against a backdrop of white, while carefully chosen decorative pieces enhance the overall spaciousness of the room.
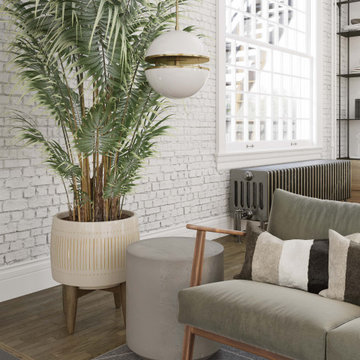
Inside a chic Chelsea apartment, Arsight, NYC presents a luxurious loft-style living room that embodies high-end comfort and elegance. The open living room concept highlights a stunning brick wall backdrop and a generous layout, exuding an airy tranquility. The reclaimed floor subtly complements the carefully selected decor, while the plush sofa and luxury rug inject warmth and texture. The room is crowned with a modern pendant light, casting a soothing glow over this perfectly assembled Scandinavian-inspired living area.
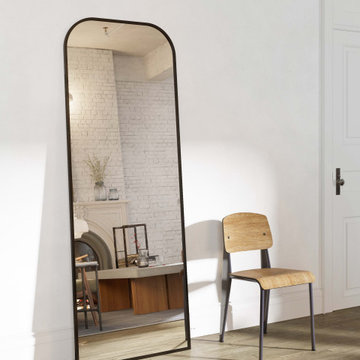
The tranquil aura of a loft-style living room within a prized Chelsea apartment in NYC comes to life under the proficient hands of Arsight. Flooded with light, this spacious sanctuary showcases well-chosen decor in perfect harmony with an expansive mirror that multiplies the room's spaciousness. The plush chair rests comfortably on a reclaimed oak floor, adding a gentle warmth to the white color scheme, a testament to the room's encapsulated elegance and city charm.
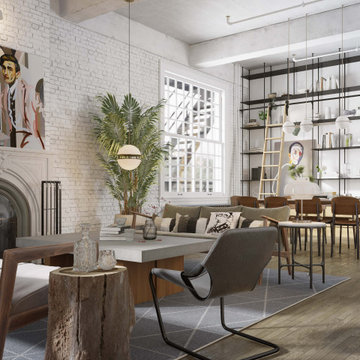
Arsight's deft hand at design is apparent in this open-plan living room residing in a Chelsea apartment, oozing urban sophistication, with NYC's charm forming its backbone. The airy interior features luxury rugs, a focal art piece, and a fireplace nestled against a weathered brick wall, harmonizing historical elements with modern. Loft-style aesthetics are elevated with exposed ceiling and beams, complemented by custom bookshelves reachable via a library ladder. The lighting, the thoughtfully chosen decor, and a reclaimed oak floor accentuate the room's welcoming ambiance, crafting an opulent oasis amid the city's hustle.
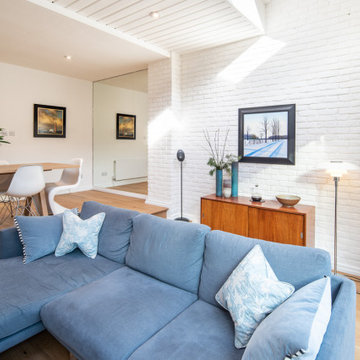
Open plan living dining area with rear light box opening on enclosed courtyards. Exposed painted brick encases this room, reflecting light creating a brighter room.
北欧スタイルのリビング (無垢フローリング、合板フローリング、レンガ壁) の写真
1
