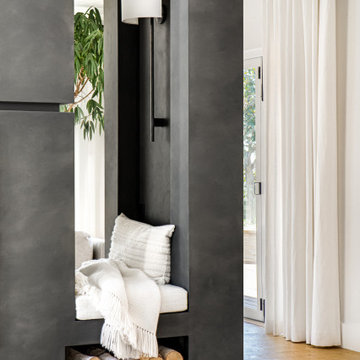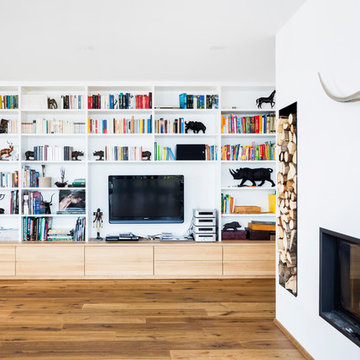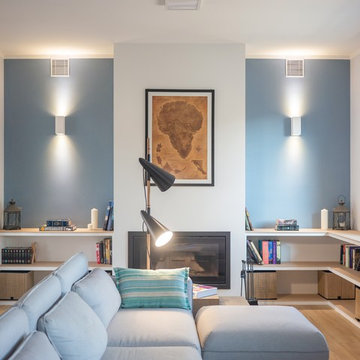北欧スタイルのリビング (漆喰の暖炉まわり、ライブラリー) の写真
絞り込み:
資材コスト
並び替え:今日の人気順
写真 1〜20 枚目(全 82 枚)
1/4
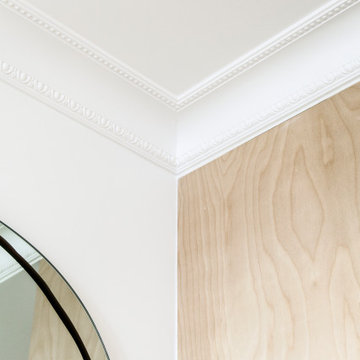
Photo : BCDF Studio
パリにある高級な中くらいな北欧スタイルのおしゃれなLDK (ライブラリー、白い壁、無垢フローリング、横長型暖炉、漆喰の暖炉まわり、テレビなし、茶色い床) の写真
パリにある高級な中くらいな北欧スタイルのおしゃれなLDK (ライブラリー、白い壁、無垢フローリング、横長型暖炉、漆喰の暖炉まわり、テレビなし、茶色い床) の写真
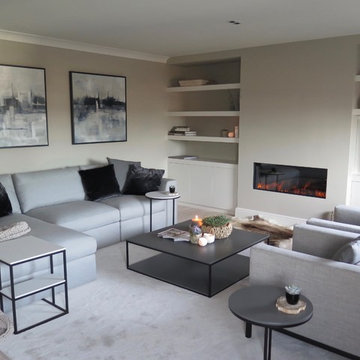
The total renovation, working with Llama Projects, the construction division of the Llama Group, of this once very dated top floor apartment in the heart of the old city of Shrewsbury. With all new electrics, fireplace, built in cabinetry, flooring and interior design & style. Our clients wanted a stylish, contemporary interior through out replacing the dated, old fashioned interior. The old fashioned electric fireplace was replaced with a modern electric fire and all new built in cabinetry was built into the property. Showcasing the lounge interior, with stylish Italian design furniture, available through our design studio. New wooden flooring throughout, John Cullen Lighting, contemporary built in cabinetry. Creating a wonderful weekend luxury pad for our Hong Kong based clients. All furniture, lighting, flooring and accessories are available through Janey Butler Interiors.
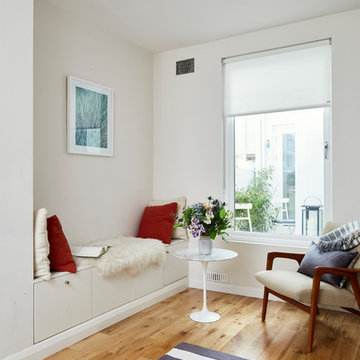
Philip Lauterbach
ダブリンにあるお手頃価格の小さな北欧スタイルのおしゃれなLDK (ライブラリー、白い壁、淡色無垢フローリング、薪ストーブ、漆喰の暖炉まわり、テレビなし、茶色い床) の写真
ダブリンにあるお手頃価格の小さな北欧スタイルのおしゃれなLDK (ライブラリー、白い壁、淡色無垢フローリング、薪ストーブ、漆喰の暖炉まわり、テレビなし、茶色い床) の写真
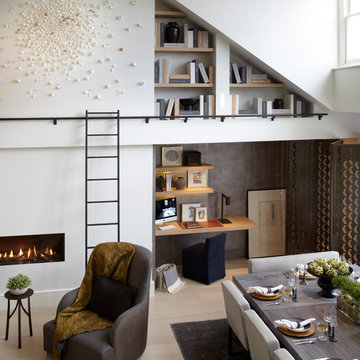
GROSVENOR CRESENT
PRIVATE RESIDENCE
WASHED OAK
他の地域にある北欧スタイルのおしゃれなリビング (ライブラリー、白い壁、淡色無垢フローリング、横長型暖炉、漆喰の暖炉まわり) の写真
他の地域にある北欧スタイルのおしゃれなリビング (ライブラリー、白い壁、淡色無垢フローリング、横長型暖炉、漆喰の暖炉まわり) の写真

Zona giorno open-space in stile scandinavo.
Toni naturali del legno e pareti neutre.
Una grande parete attrezzata è di sfondo alla parete frontale al divano. La zona pranzo è separata attraverso un divisorio in listelli di legno verticale da pavimento a soffitto.
La carta da parati valorizza l'ambiente del tavolo da pranzo.

ケントにあるラグジュアリーな広い北欧スタイルのおしゃれなLDK (ライブラリー、淡色無垢フローリング、薪ストーブ、漆喰の暖炉まわり、内蔵型テレビ、三角天井、板張り壁、アクセントウォール) の写真
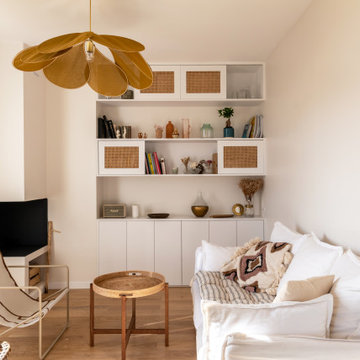
Couleurs douces, matériaux naturels, bibliothèque avec cannage, verrières bois et mobilier sur mesure optimisent l'espace et contribuent au charme de l'appartement.
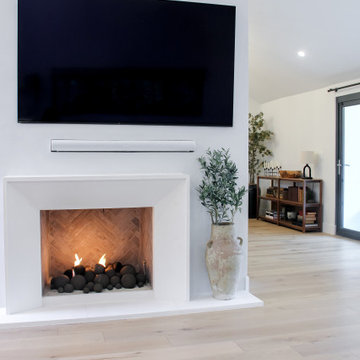
ロサンゼルスにある高級な巨大な北欧スタイルのおしゃれなLDK (ライブラリー、白い壁、淡色無垢フローリング、標準型暖炉、漆喰の暖炉まわり、壁掛け型テレビ、ベージュの床、三角天井、パネル壁) の写真
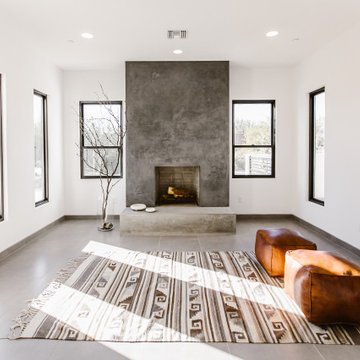
他の地域にある中くらいな北欧スタイルのおしゃれな独立型リビング (ライブラリー、白い壁、磁器タイルの床、標準型暖炉、漆喰の暖炉まわり、壁掛け型テレビ、グレーの床) の写真
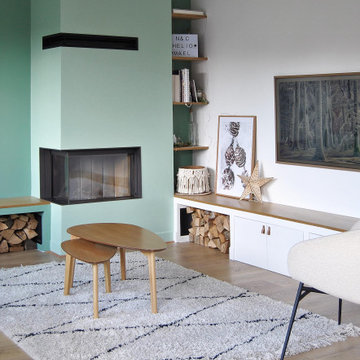
Rénovation complète du salon : murs, sol, plafond, électricité, aménagement et décoration. Ouverture de la cuisine sur le salon. Démolition de l'ancienne cheminée et création d'une nouvelle cheminée avec des bancs sur-mesure de part et d'autre. Télévision murale.
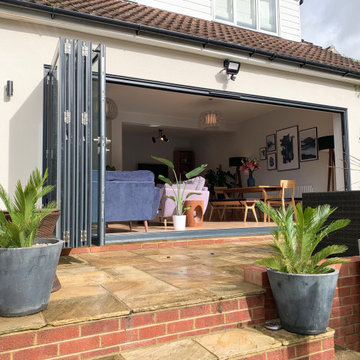
We loved working on this project! The clients brief was to create the Danish concept of Hygge in her new home. We completely redesigned and revamped the space. She wanted to keep all her existing furniture but wanted the space to feel completely different. We opened up the back wall into the garden and added bi-fold doors to create an indoor-outdoor space. New flooring, complete redecoration, new lighting and accessories to complete the transformation. Her tears of happiness said it all!
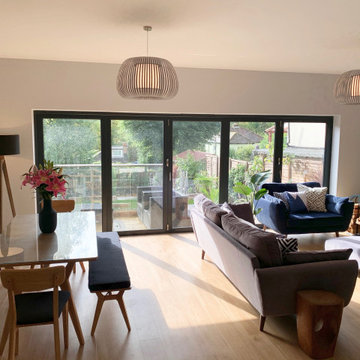
We loved working on this project! The clients brief was to create the Danish concept of Hygge in her new home. We completely redesigned and revamped the space. She wanted to keep all her existing furniture but wanted the space to feel completely different. We opened up the back wall into the garden and added bi-fold doors to create an indoor-outdoor space. New flooring, complete redecoration, new lighting and accessories to complete the transformation. Her tears of happiness said it all!
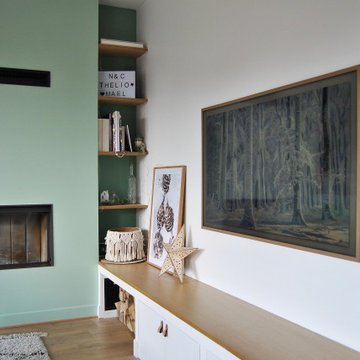
Rénovation complète du salon : murs, sol, plafond, électricité, aménagement et décoration. Ouverture de la cuisine sur le salon. Démolition de l'ancienne cheminée et création d'une nouvelle cheminée avec des bancs sur-mesure de part et d'autre. Télévision murale.
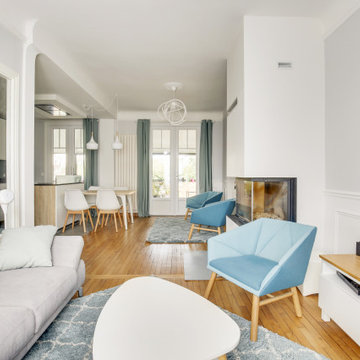
Le projet :
Une maison de ville en région parisienne, meulière typique des années 30 restée dans son jus et nécessitant des travaux de rénovation pour une mise aux normes tant en matière de confort que d’aménagement afin d’accueillir une jeune famille.
Notre solution :
Nous avons remis aux normes l’électricité et la plomberie sur l’ensemble de la maison, repensé les volumes dès le rez-de-chaussée.
Ainsi nous avons ouvert la cloison entre l’ancienne cuisine et le séjour, permettant ainsi d’obtenir une cuisine fonctionnelle et ouverte sur le séjour avec un îlot repas.
Les plafonds de l’espace cuisine et de l’entrée bénéficient d’un faux-plafond qui permet d’optimiser l’éclairage mais aussi d’intégrer une hotte située au dessus de l’îlot central.
Nous avons supprimés les anciens carrelages au sol disparates de l’entrée et de la cuisine que nous avons remplacé par des dalles grises mixées avec un carrelage à motifs posé en tapis dans l’entrée et autour de l’îlot.
Dans l’entrée, nous avons créé un ensemble menuisé sur mesure qui permet d’intégrer un dressing, des étagères de rangements avec des tiroirs fermés pour les chaussures et une petite banquette. En clin d’oeil aux créations de Charlotte Perriand, nous avons dessiné une bibliothèque suspendue sur mesure dans le salon, à gauche de la cheminée et au dessus des moulures en partie basse.
La cage d’escalier autrefois recouverte de liège a retrouvé son éclat et gagné en luminosité grâce à un jeu de peintures en blanc et bleu.
A l’étage, nous avons rénové les 3 chambres et la salle de bains sous pente qui bénéficient désormais de la climatisation et d’une isolation sous les rampants. La chambre parentale qui était coupée en deux par un dressing placé entre deux poutres porteuses a bénéficié aussi d’une transformation importante : la petite fenêtre qui était murée dans l’ancien dressing a été remise en service et la chambre a gagné en luminosité et rangements avec une tête de lit et un dressing.
Nous avons redonné un bon coup de jeune à la petite salle de bains avec des carrelages blancs à motifs graphiques aux murs et un carrelage au sol en noir et blanc. Le plafond et les rampants isolés et rénovés ont permis l’ajout de spots. Un miroir sur mesure rétro éclairé a trouvé sa place au dessus du meuble double vasque.
Enfin, une des deux chambres enfants par laquelle passe le conduit de la cheminée a elle aussi bénéficié d’une menuiserie sur mesure afin d’habiller le conduit tout en y intégrant des rangements ouverts et fermés.
Le style :
Afin de gagner en luminosité, nous avons privilégié les blancs sur l’ensemble des boiseries et joué avec un camaïeu de bleus et verts présents par petites touches sur l’ensemble des pièces de la maison, ce qui donne une unité au projet. Les murs du séjour sont gris clairs afin de mettre en valeur les différentes boiseries et moulures. Le mobilier et les luminaires sont contemporains et s’intègrent parfaitement à l’architecture ancienne.
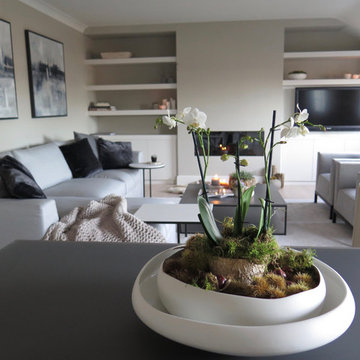
The total renovation, working with Llama Projects, the construction division of the Llama Group, of this once very dated top floor apartment in the heart of the old city of Shrewsbury. With all new electrics, fireplace, built in cabinetry, flooring and interior design & style. Our clients wanted a stylish, contemporary interior through out replacing the dated, old fashioned interior. The old fashioned electric fireplace was replaced with a modern electric fire and all new built in cabinetry was built into the property. Showcasing the lounge interior, with stylish Italian design furniture, available through our design studio. New wooden flooring throughout, John Cullen Lighting, contemporary built in cabinetry. Creating a wonderful weekend luxury pad for our Hong Kong based clients. All furniture, lighting, flooring and accessories are available through Janey Butler Interiors.

Zona giorno open-space in stile scandinavo.
Toni naturali del legno e pareti neutre.
Una grande parete attrezzata è di sfondo alla parete frontale al divano. La zona pranzo è separata attraverso un divisorio in listelli di legno verticale da pavimento a soffitto.
La carta da parati valorizza l'ambiente del tavolo da pranzo.
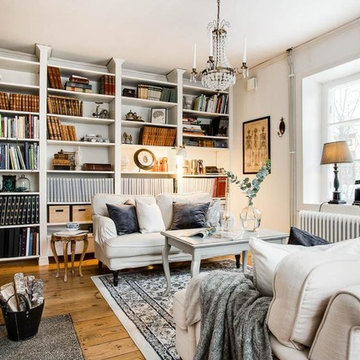
ストックホルムにある小さな北欧スタイルのおしゃれな独立型リビング (ライブラリー、白い壁、無垢フローリング、薪ストーブ、漆喰の暖炉まわり、茶色い床) の写真
北欧スタイルのリビング (漆喰の暖炉まわり、ライブラリー) の写真
1
