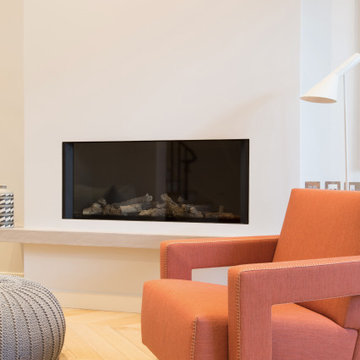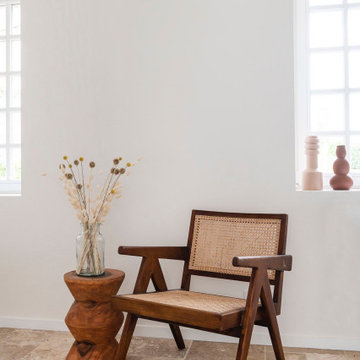リビング
絞り込み:
資材コスト
並び替え:今日の人気順
写真 1〜20 枚目(全 23 枚)
1/4

La committente è un appassionata lettrice, per cui ogni stanza è stata costruita per avere spazi per i libri.
I ripiani passano sopra le due porte che conducono alla lavanderia e alla zona notte, creando una continuità visiva della struttura. Utilizzando lo stesso legno del pavimento i materiali dialogano e creano uno stacco dalle pareti bianche.
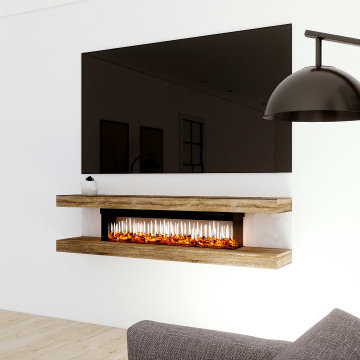
E-Design To A-mazing Design
Convert your E-Designs to 3D Designs based on real market & Impress your clients/customers ✨with "Interactive designs - Videos- 360 Images" showing them multi options/styles ?
that well save a ton of time ⌛ and money ?.
Ready to work with professional designers/Architects however where you are ? creating High-quality Affordable and creative Interactive designs.
Check our website to see our services/work and you can also try our "INTERACTIVE DESIGN DEMO".
https://lnkd.in/drK-3pf
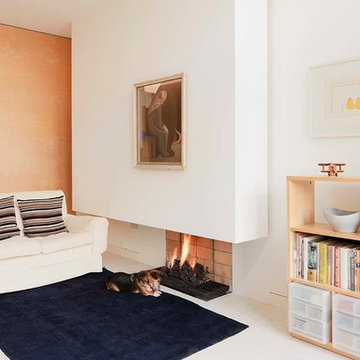
This seating area is part of the kitchen/dining/family area to the rear of the open plan house. The birch panels can be slid over to create a fully open plan space. The sofa, rug and shelving create a perfect play area (with the shelving no longer needed for toy storage). The area has changed since this photo was taken, with the shelving unit swapped with the sofa, allowing the sofa to overlook the garden.
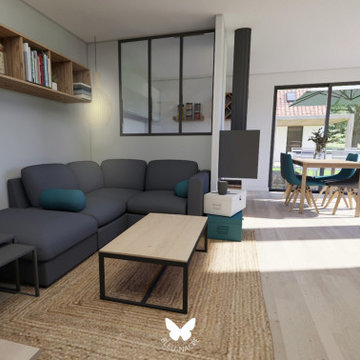
Un canapé d'angle trouve sa place derrière la cloison centrale. Un espace plus cosy qui permet tout de même d'avoir une vue sur le jardin.
他の地域にある高級な小さな北欧スタイルのおしゃれなLDK (ライブラリー、グレーの壁、淡色無垢フローリング、吊り下げ式暖炉、金属の暖炉まわり、壁掛け型テレビ、茶色い床、格子天井、壁紙) の写真
他の地域にある高級な小さな北欧スタイルのおしゃれなLDK (ライブラリー、グレーの壁、淡色無垢フローリング、吊り下げ式暖炉、金属の暖炉まわり、壁掛け型テレビ、茶色い床、格子天井、壁紙) の写真
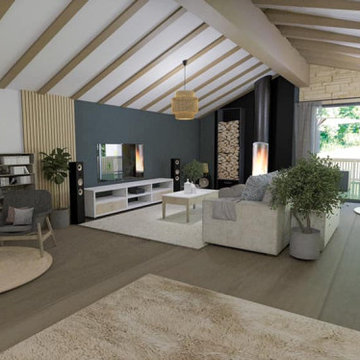
Décoration d'une pièce de vie de 70m² où se mêlent plusieurs espaces:
- l'entrée, agrémentée d'un banc et d'une armoire coulissante, suffisamment discrète pour se fondre dans l'ambiance générale.
- un espace bureau, crée entre cloison et verrière, qui permet de profiter d'une indépendance tout en profitant de la lumière des lieux et permettre d'assister à la vie qui s'active tout autour.
- un coin détente pour lire, prendre un verre, discuter, échanger.
- un espace salon où l'on peut se distraire en regardant un film de cinéma tout en profitant de la chaleur intense d'un bon feu de cheminée. Agrémenté de coussins, plaids pour accentuer le côté cocooning.
L'ambiance générale joue avec le végétale, le bois, les motifs et textures des textiles et quelques tonalités fortes au mur pour une meilleure mise en valeur.
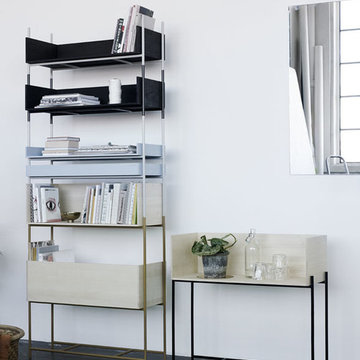
Gradliniges und stapelbares Wandregal aus Holz und Metall verleiht jedem Raum Ordnung, Stil und Übersichtlichkeit.
ベルリンにあるラグジュアリーな広い北欧スタイルのおしゃれなリビングロフト (ライブラリー、茶色い壁、無垢フローリング、吊り下げ式暖炉、タイルの暖炉まわり、テレビなし、オレンジの床) の写真
ベルリンにあるラグジュアリーな広い北欧スタイルのおしゃれなリビングロフト (ライブラリー、茶色い壁、無垢フローリング、吊り下げ式暖炉、タイルの暖炉まわり、テレビなし、オレンジの床) の写真
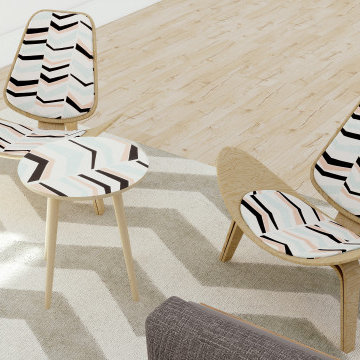
E-Design To A-mazing Design
Convert your E-Designs to 3D Designs based on real market & Impress your clients/customers ✨with "Interactive designs - Videos- 360 Images" showing them multi options/styles ?
that well save a ton of time ⌛ and money ?.
Ready to work with professional designers/Architects however where you are ? creating High-quality Affordable and creative Interactive designs.
Check our website to see our services/work and you can also try our "INTERACTIVE DESIGN DEMO".
https://lnkd.in/drK-3pf
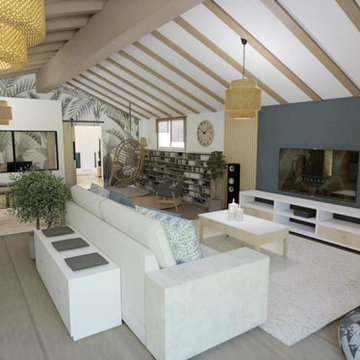
Décoration d'une pièce de vie de 70m² où se mêlent plusieurs espaces:
- l'entrée, agrémentée d'un banc et d'une armoire coulissante, suffisamment discrète pour se fondre dans l'ambiance générale.
- un espace bureau, crée entre cloison et verrière, qui permet de profiter d'une indépendance tout en profitant de la lumière des lieux et permettre d'assister à la vie qui s'active tout autour.
- un coin détente pour lire, prendre un verre, discuter, échanger.
- un espace salon où l'on peut se distraire en regardant un film de cinéma tout en profitant de la chaleur intense d'un bon feu de cheminée. Agrémenté de coussins, plaids pour accentuer le côté cocooning.
L'ambiance générale joue avec le végétale, le bois, les motifs et textures des textiles et quelques tonalités fortes au mur pour une meilleure mise en valeur.
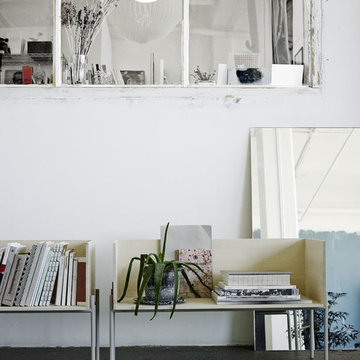
Stapelbares Regalsystem aus Holz und Stahl mit vielseitigen Kombinationsmöglichkeiten.
他の地域にあるラグジュアリーな広い北欧スタイルのおしゃれなリビングロフト (ライブラリー、茶色い壁、無垢フローリング、吊り下げ式暖炉、タイルの暖炉まわり、テレビなし、オレンジの床) の写真
他の地域にあるラグジュアリーな広い北欧スタイルのおしゃれなリビングロフト (ライブラリー、茶色い壁、無垢フローリング、吊り下げ式暖炉、タイルの暖炉まわり、テレビなし、オレンジの床) の写真
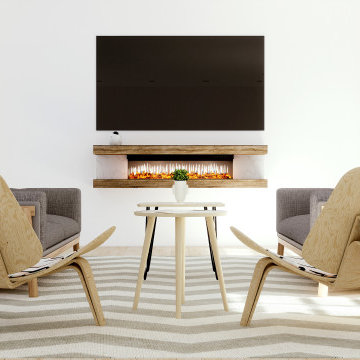
E-Design To A-mazing Design
Convert your E-Designs to 3D Designs based on real market & Impress your clients/customers ✨with "Interactive designs - Videos- 360 Images" showing them multi options/styles ?
that well save a ton of time ⌛ and money ?.
Ready to work with professional designers/Architects however where you are ? creating High-quality Affordable and creative Interactive designs.
Check our website to see our services/work and you can also try our "INTERACTIVE DESIGN DEMO".
https://lnkd.in/drK-3pf
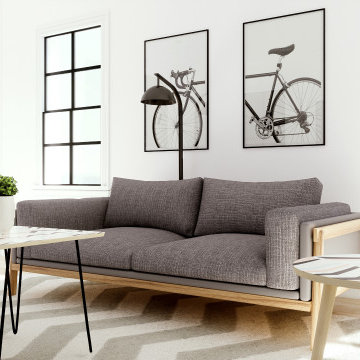
E-Design To A-mazing Design
Convert your E-Designs to 3D Designs based on real market & Impress your clients/customers ✨with "Interactive designs - Videos- 360 Images" showing them multi options/styles ?
that well save a ton of time ⌛ and money ?.
Ready to work with professional designers/Architects however where you are ? creating High-quality Affordable and creative Interactive designs.
Check our website to see our services/work and you can also try our "INTERACTIVE DESIGN DEMO".
https://lnkd.in/drK-3pf
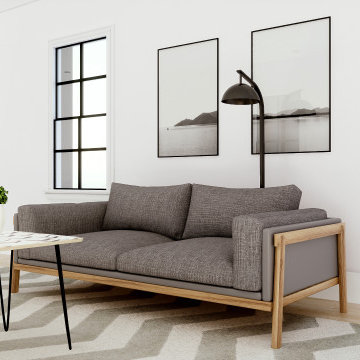
E-Design To A-mazing Design
Convert your E-Designs to 3D Designs based on real market & Impress your clients/customers ✨with "Interactive designs - Videos- 360 Images" showing them multi options/styles ?
that well save a ton of time ⌛ and money ?.
Ready to work with professional designers/Architects however where you are ? creating High-quality Affordable and creative Interactive designs.
Check our website to see our services/work and you can also try our "INTERACTIVE DESIGN DEMO".
https://lnkd.in/drK-3pf
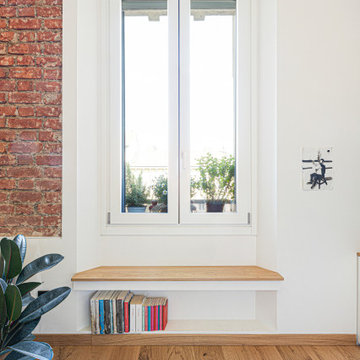
L'elemento predominante è la parete in mattoni pieni riportati alla luce, incorniciati vicino alla finestra, sotto la quale è stata ricavata una comoda seduta che si affaccia sulla città.
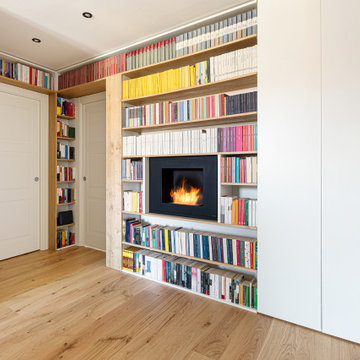
I ripiani passano sopra le due porte che conducono alla lavanderia e alla zona notte, creando una continuità visiva della struttura. Utilizzando lo stesso legno del pavimento i materiali dialogano e creano uno stacco dalle pareti bianche.
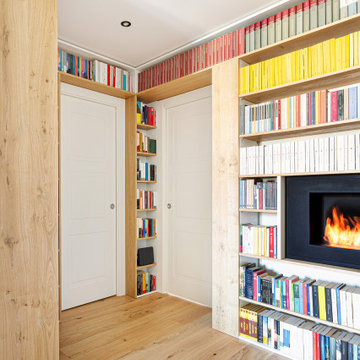
I ripiani passano sopra le due porte che conducano alla lavanderia e alla zona notte, creando una continuazione visiva della struttura. Utilizzando lo stesso legno del pavimento i materiali dialogano e creano uno stacco dalle pareti bianche.
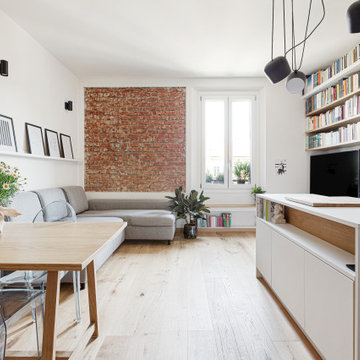
Il soggiorno è un unico grande ambiente che comprende la cucina, la sala da pranzo, la libreria di ingresso e la zona divano-tv. È stato pensato come luogo dove si possono svolgere diverse funzioni per la famiglia.
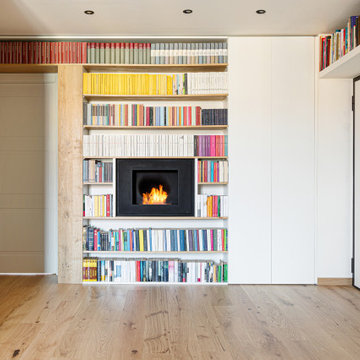
L'ingresso, infatti, si trasforma in una maestosa libreria a ferro di cavallo: pensata in legno, incorpora un camino a bioetanolo e un guardaroba rasomuro verso la porta blindata (sormontata anch'essa da una veletta in cartongesso contenitiva).
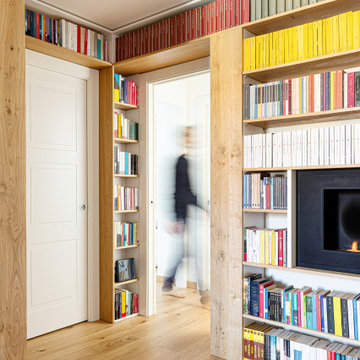
La committente è un appassionata lettrice, per cui ogni stanza è stata costruita per avere spazi per i libri.
I ripiani passano sopra le due porte che conducono alla lavanderia e alla zona notte, creando una continuità visiva della struttura. Utilizzando lo stesso legno del pavimento i materiali dialogano e creano uno stacco dalle pareti bianche.
1
