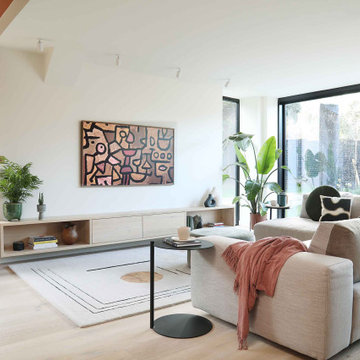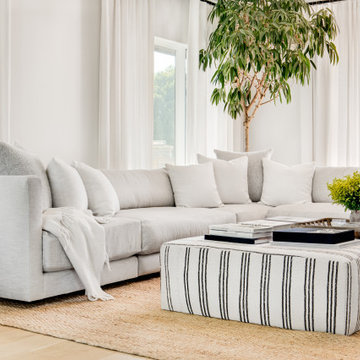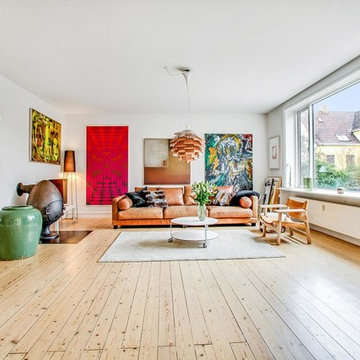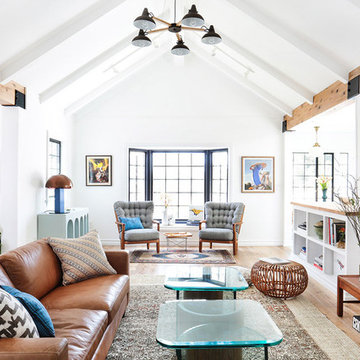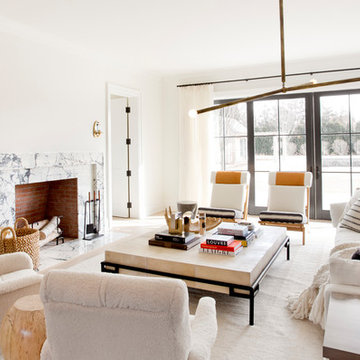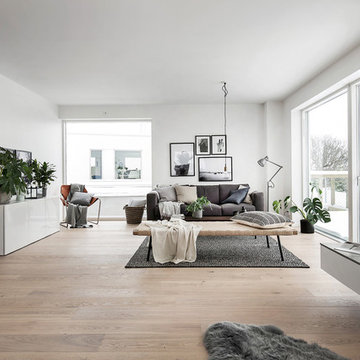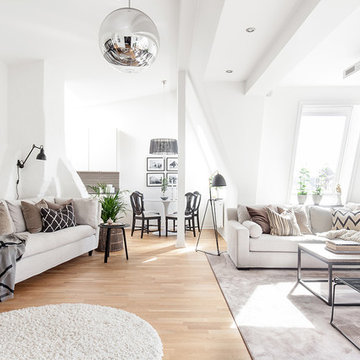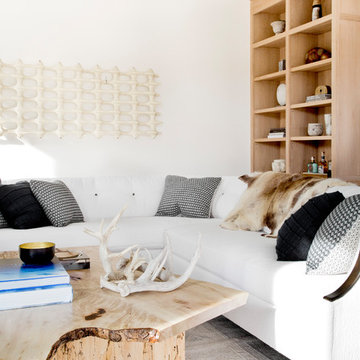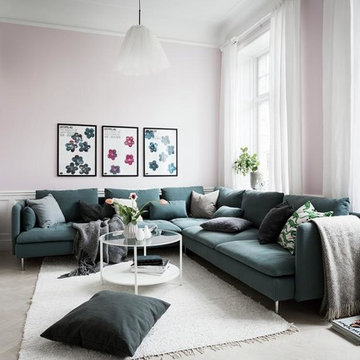広い白い北欧スタイルのリビング (淡色無垢フローリング、ピンクの壁、白い壁) の写真
絞り込み:
資材コスト
並び替え:今日の人気順
写真 1〜20 枚目(全 247 枚)
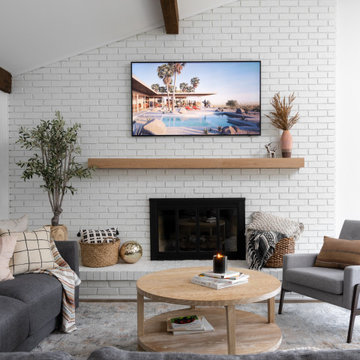
Open concept living room, dining room and kitchen remodel. White brick fireplace pairs perfect with sectional sofa and two chairs for easy entertaining. Living space opens to dining room and kitchen allow for everyone to see each other throughout the space.
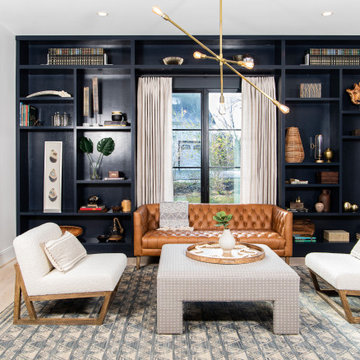
Large wall to wall built-in bookshelves complemented with a dark navy lacquer. Perfect for custom storage and aesthetic display.
ワシントンD.C.にあるお手頃価格の広い北欧スタイルのおしゃれなリビング (白い壁、淡色無垢フローリング、テレビなし、白い床) の写真
ワシントンD.C.にあるお手頃価格の広い北欧スタイルのおしゃれなリビング (白い壁、淡色無垢フローリング、テレビなし、白い床) の写真
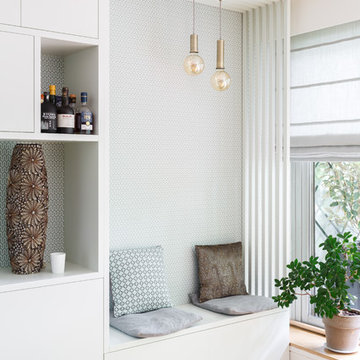
Nos équipes ont utilisé quelques bons tuyaux pour apporter ergonomie, rangements, et caractère à cet appartement situé à Neuilly-sur-Seine. L’utilisation ponctuelle de couleurs intenses crée une nouvelle profondeur à l’espace tandis que le choix de matières naturelles et douces apporte du style. Effet déco garanti!
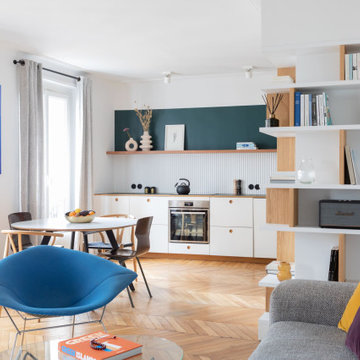
Dans le séjour, nous avons habillé un angle disgracieux et peu fonctionnel d’une magnifique bibliothèque d’angle réalisée sur mesure. L’espace perdu et peu harmonieux se transforme ainsi et devient la pièce maîtresse de l’appartement.
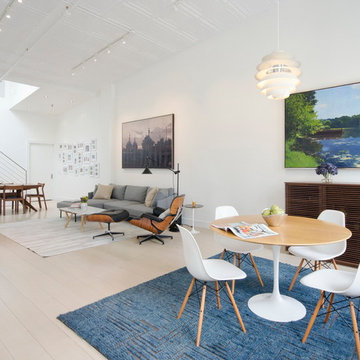
A young couple with three small children purchased this full floor loft in Tribeca in need of a gut renovation. The existing apartment was plagued with awkward spaces, limited natural light and an outdated décor. It was also lacking the required third child’s bedroom desperately needed for their newly expanded family. StudioLAB aimed for a fluid open-plan layout in the larger public spaces while creating smaller, tighter quarters in the rear private spaces to satisfy the family’s programmatic wishes. 3 small children’s bedrooms were carved out of the rear lower level connected by a communal playroom and a shared kid’s bathroom. Upstairs, the master bedroom and master bathroom float above the kid’s rooms on a mezzanine accessed by a newly built staircase. Ample new storage was built underneath the staircase as an extension of the open kitchen and dining areas. A custom pull out drawer containing the food and water bowls was installed for the family’s two dogs to be hidden away out of site when not in use. All wall surfaces, existing and new, were limited to a bright but warm white finish to create a seamless integration in the ceiling and wall structures allowing the spatial progression of the space and sculptural quality of the midcentury modern furniture pieces and colorful original artwork, painted by the wife’s brother, to enhance the space. The existing tin ceiling was left in the living room to maximize ceiling heights and remain a reminder of the historical details of the original construction. A new central AC system was added with an exposed cylindrical duct running along the long living room wall. A small office nook was built next to the elevator tucked away to be out of site.
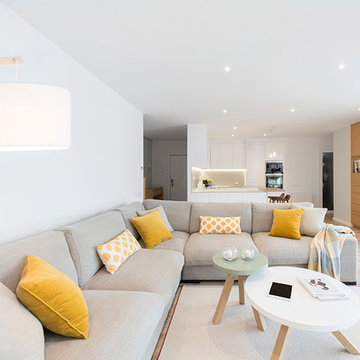
Proyecto: Ramón Turró, Beivide Studio - Interiorismo. Barcelona
Fotografía: @bea schulze
バルセロナにある高級な広い北欧スタイルのおしゃれなリビング (白い壁、淡色無垢フローリング、暖炉なし、テレビなし) の写真
バルセロナにある高級な広い北欧スタイルのおしゃれなリビング (白い壁、淡色無垢フローリング、暖炉なし、テレビなし) の写真
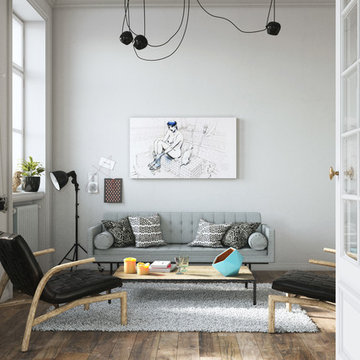
Intérior design,3d rendering, lighting and map : Aurélien BRION
Various models from Tomek Michalski, BBB3VIZ, design connected..................
ストラスブールにある高級な広い北欧スタイルのおしゃれなリビング (白い壁、淡色無垢フローリング、暖炉なし、テレビなし) の写真
ストラスブールにある高級な広い北欧スタイルのおしゃれなリビング (白い壁、淡色無垢フローリング、暖炉なし、テレビなし) の写真
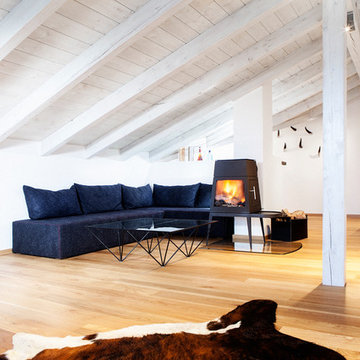
BESPOKE
ミュンヘンにある高級な広い北欧スタイルのおしゃれなリビング (白い壁、淡色無垢フローリング、薪ストーブ、金属の暖炉まわり、内蔵型テレビ、茶色い床) の写真
ミュンヘンにある高級な広い北欧スタイルのおしゃれなリビング (白い壁、淡色無垢フローリング、薪ストーブ、金属の暖炉まわり、内蔵型テレビ、茶色い床) の写真
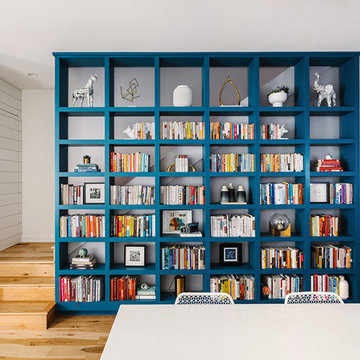
Completed in 2015, this project incorporates a Scandinavian vibe to enhance the modern architecture and farmhouse details. The vision was to create a balanced and consistent design to reflect clean lines and subtle rustic details, which creates a calm sanctuary. The whole home is not based on a design aesthetic, but rather how someone wants to feel in a space, specifically the feeling of being cozy, calm, and clean. This home is an interpretation of modern design without focusing on one specific genre; it boasts a midcentury master bedroom, stark and minimal bathrooms, an office that doubles as a music den, and modern open concept on the first floor. It’s the winner of the 2017 design award from the Austin Chapter of the American Institute of Architects and has been on the Tribeza Home Tour; in addition to being published in numerous magazines such as on the cover of Austin Home as well as Dwell Magazine, the cover of Seasonal Living Magazine, Tribeza, Rue Daily, HGTV, Hunker Home, and other international publications.
----
Featured on Dwell!
https://www.dwell.com/article/sustainability-is-the-centerpiece-of-this-new-austin-development-071e1a55
---
Project designed by the Atomic Ranch featured modern designers at Breathe Design Studio. From their Austin design studio, they serve an eclectic and accomplished nationwide clientele including in Palm Springs, LA, and the San Francisco Bay Area.
For more about Breathe Design Studio, see here: https://www.breathedesignstudio.com/
To learn more about this project, see here: https://www.breathedesignstudio.com/scandifarmhouse
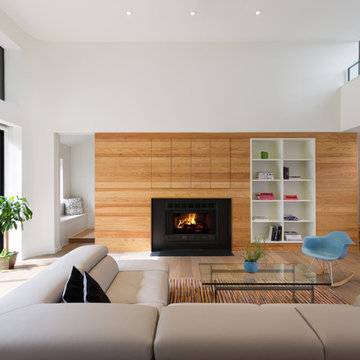
http://whitpreston.com/
オースティンにある広い北欧スタイルのおしゃれなリビング (白い壁、淡色無垢フローリング、標準型暖炉、金属の暖炉まわり、埋込式メディアウォール、茶色い床) の写真
オースティンにある広い北欧スタイルのおしゃれなリビング (白い壁、淡色無垢フローリング、標準型暖炉、金属の暖炉まわり、埋込式メディアウォール、茶色い床) の写真
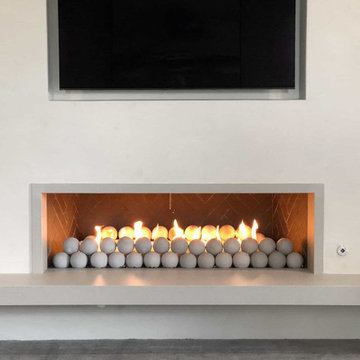
2 custom fireplace pans and burners were created for this new spec home. The pans are 2.5″ deep to cover and protect the electronic ignitions. 2 burners with Jets were installed and covered with fire glass and fire balls which allowed for a tall and spacious flame. These linear masonry fireplaces were originally meant to burn wood but we were given a chance to have some fun with them and they turned out spectacular! Rancho Santa Fe, CA
広い白い北欧スタイルのリビング (淡色無垢フローリング、ピンクの壁、白い壁) の写真
1
