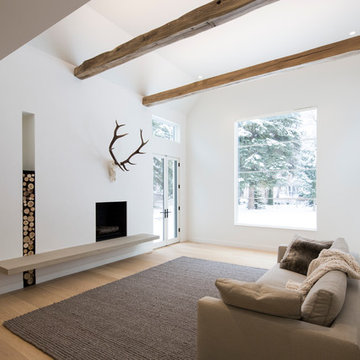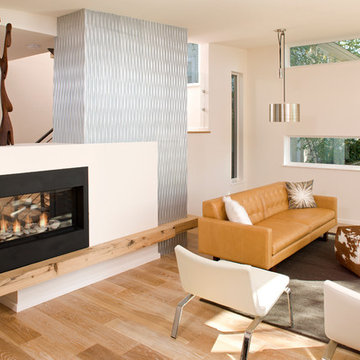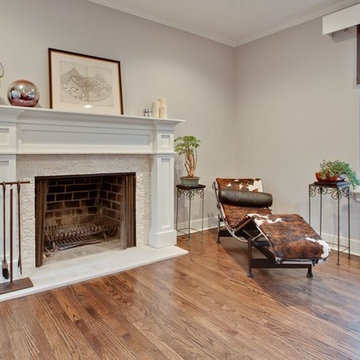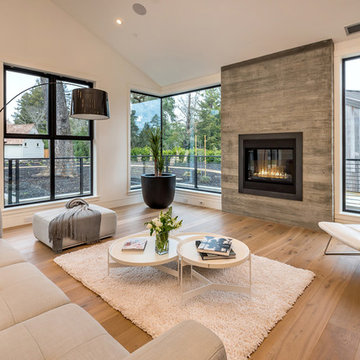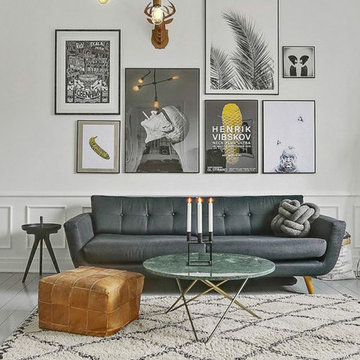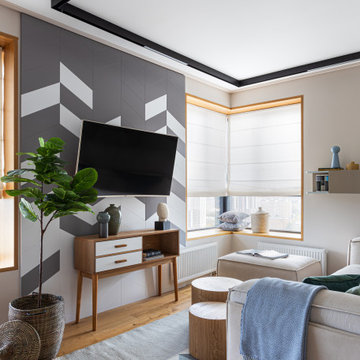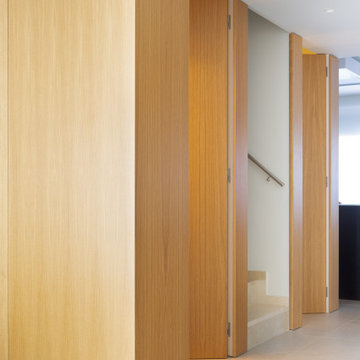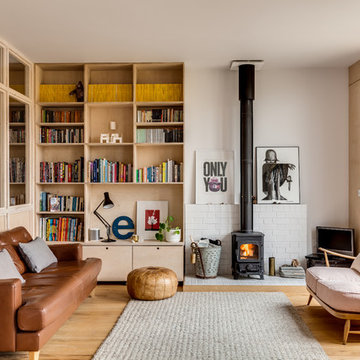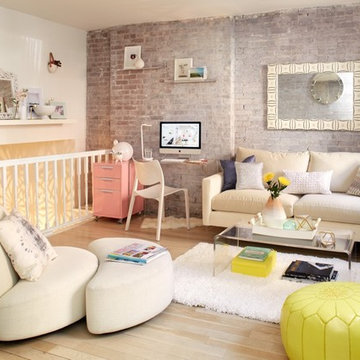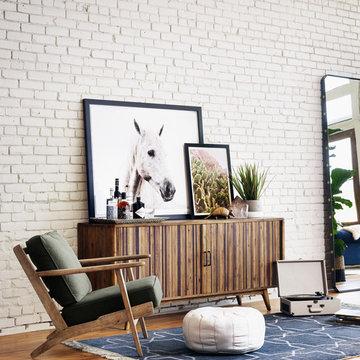ブラウンの北欧スタイルのリビング (グレーの壁、マルチカラーの壁、白い壁) の写真
並び替え:今日の人気順
写真 1〜20 枚目(全 1,601 枚)

Emma Thompson
ロンドンにある中くらいな北欧スタイルのおしゃれなLDK (白い壁、コンクリートの床、薪ストーブ、据え置き型テレビ、グレーの床、グレーとクリーム色) の写真
ロンドンにある中くらいな北欧スタイルのおしゃれなLDK (白い壁、コンクリートの床、薪ストーブ、据え置き型テレビ、グレーの床、グレーとクリーム色) の写真

Living room connection to outdoor patio
シアトルにある中くらいな北欧スタイルのおしゃれなリビング (白い壁、コンクリートの床、標準型暖炉、コンクリートの暖炉まわり、グレーの床、三角天井) の写真
シアトルにある中くらいな北欧スタイルのおしゃれなリビング (白い壁、コンクリートの床、標準型暖炉、コンクリートの暖炉まわり、グレーの床、三角天井) の写真
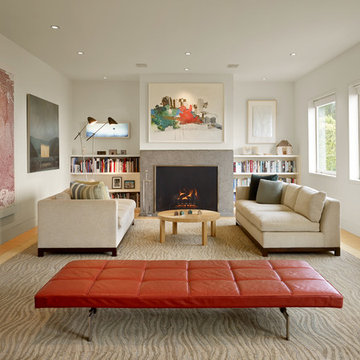
We transformed a 1920s French Provincial-style home to accommodate a family of five with guest quarters. The family frequently entertains and loves to cook. This, along with their extensive modern art collection and Scandinavian aesthetic informed the clean, lively palette.
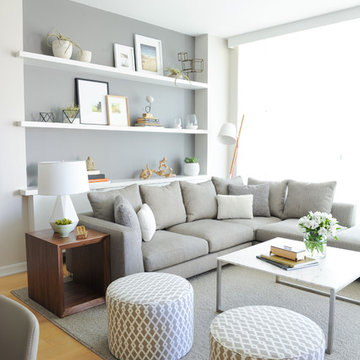
{www.traceyaytonphotography.com}
バンクーバーにある北欧スタイルのおしゃれなLDK (グレーの壁、淡色無垢フローリング、グレーとクリーム色) の写真
バンクーバーにある北欧スタイルのおしゃれなLDK (グレーの壁、淡色無垢フローリング、グレーとクリーム色) の写真

I built this on my property for my aging father who has some health issues. Handicap accessibility was a factor in design. His dream has always been to try retire to a cabin in the woods. This is what he got.
It is a 1 bedroom, 1 bath with a great room. It is 600 sqft of AC space. The footprint is 40' x 26' overall.
The site was the former home of our pig pen. I only had to take 1 tree to make this work and I planted 3 in its place. The axis is set from root ball to root ball. The rear center is aligned with mean sunset and is visible across a wetland.
The goal was to make the home feel like it was floating in the palms. The geometry had to simple and I didn't want it feeling heavy on the land so I cantilevered the structure beyond exposed foundation walls. My barn is nearby and it features old 1950's "S" corrugated metal panel walls. I used the same panel profile for my siding. I ran it vertical to match the barn, but also to balance the length of the structure and stretch the high point into the canopy, visually. The wood is all Southern Yellow Pine. This material came from clearing at the Babcock Ranch Development site. I ran it through the structure, end to end and horizontally, to create a seamless feel and to stretch the space. It worked. It feels MUCH bigger than it is.
I milled the material to specific sizes in specific areas to create precise alignments. Floor starters align with base. Wall tops adjoin ceiling starters to create the illusion of a seamless board. All light fixtures, HVAC supports, cabinets, switches, outlets, are set specifically to wood joints. The front and rear porch wood has three different milling profiles so the hypotenuse on the ceilings, align with the walls, and yield an aligned deck board below. Yes, I over did it. It is spectacular in its detailing. That's the benefit of small spaces.
Concrete counters and IKEA cabinets round out the conversation.
For those who cannot live tiny, I offer the Tiny-ish House.
Photos by Ryan Gamma
Staging by iStage Homes
Design Assistance Jimmy Thornton
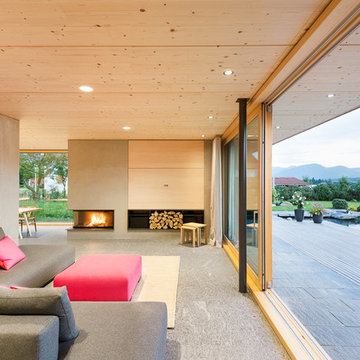
ベルリンにあるラグジュアリーな巨大な北欧スタイルのおしゃれなLDK (コーナー設置型暖炉、コンクリートの暖炉まわり、グレーの壁、テレビなし) の写真
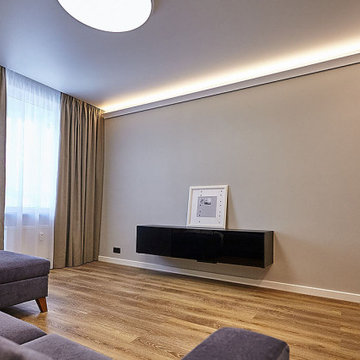
дизайн гостиной
サンクトペテルブルクにあるお手頃価格の中くらいな北欧スタイルのおしゃれな独立型リビング (グレーの壁、クッションフロア、壁掛け型テレビ、茶色い床、全タイプの天井の仕上げ、全タイプの壁の仕上げ、青いソファ) の写真
サンクトペテルブルクにあるお手頃価格の中くらいな北欧スタイルのおしゃれな独立型リビング (グレーの壁、クッションフロア、壁掛け型テレビ、茶色い床、全タイプの天井の仕上げ、全タイプの壁の仕上げ、青いソファ) の写真
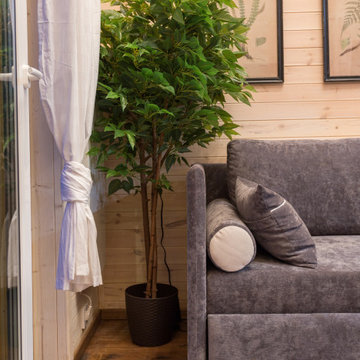
На второй уровень ведет чердачная лестница разработанная специально для этого проекта.
他の地域にある低価格の小さな北欧スタイルのおしゃれなリビングロフト (白い壁、薪ストーブ、金属の暖炉まわり、壁掛け型テレビ、茶色い床) の写真
他の地域にある低価格の小さな北欧スタイルのおしゃれなリビングロフト (白い壁、薪ストーブ、金属の暖炉まわり、壁掛け型テレビ、茶色い床) の写真
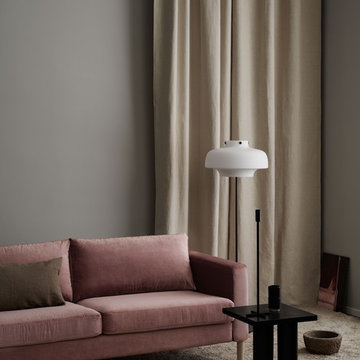
Bemz cover for IKEA Karlstad sofa, fabric: Simply Velvet Clover Pink. Kastell furniture legs. Stylist: Annaleena Leino and photographer: Kristofer Johnsson
ブラウンの北欧スタイルのリビング (グレーの壁、マルチカラーの壁、白い壁) の写真
1
