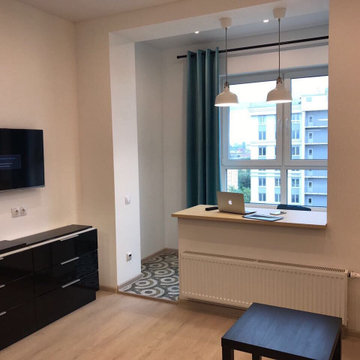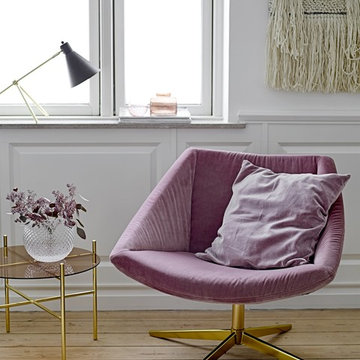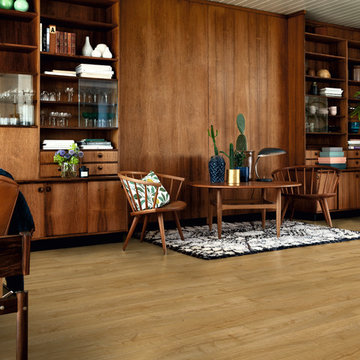ブラウンの北欧スタイルの独立型リビング (白い壁) の写真
絞り込み:
資材コスト
並び替え:今日の人気順
写真 1〜20 枚目(全 75 枚)
1/5
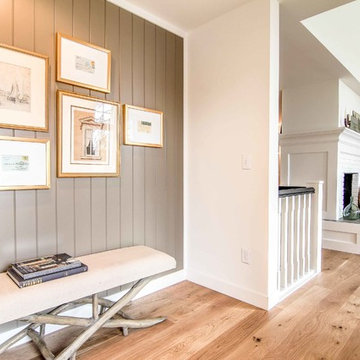
Allison Mathern Interior Design
ミネアポリスにあるお手頃価格の中くらいな北欧スタイルのおしゃれな独立型リビング (ライブラリー、白い壁、淡色無垢フローリング、両方向型暖炉、レンガの暖炉まわり、テレビなし、茶色い床) の写真
ミネアポリスにあるお手頃価格の中くらいな北欧スタイルのおしゃれな独立型リビング (ライブラリー、白い壁、淡色無垢フローリング、両方向型暖炉、レンガの暖炉まわり、テレビなし、茶色い床) の写真
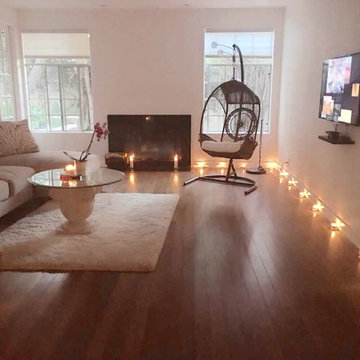
ロサンゼルスにある中くらいな北欧スタイルのおしゃれな独立型リビング (白い壁、濃色無垢フローリング、標準型暖炉、漆喰の暖炉まわり、壁掛け型テレビ、茶色い床) の写真
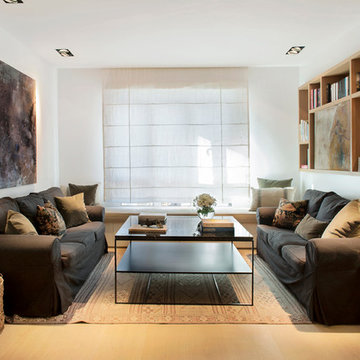
Edu Gil
マドリードにある高級な中くらいな北欧スタイルのおしゃれなリビング (白い壁、淡色無垢フローリング、暖炉なし、テレビなし、黒いソファ) の写真
マドリードにある高級な中くらいな北欧スタイルのおしゃれなリビング (白い壁、淡色無垢フローリング、暖炉なし、テレビなし、黒いソファ) の写真
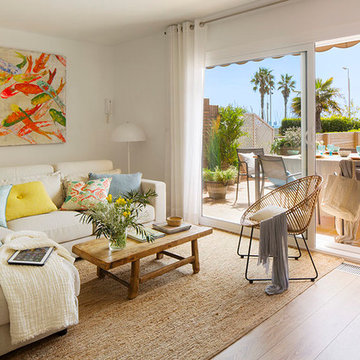
Proyecto realizado por Meritxell Ribé - The Room Studio
Construcción: The Room Work
Fotografías: Mauricio Fuertes
他の地域にある広い北欧スタイルのおしゃれな独立型リビング (白い壁、無垢フローリング、テレビなし、暖炉なし) の写真
他の地域にある広い北欧スタイルのおしゃれな独立型リビング (白い壁、無垢フローリング、テレビなし、暖炉なし) の写真
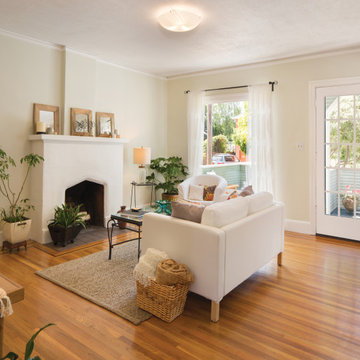
If you're looking to create a Scandinavian style, your focus will be on clean and simple lines, minimalism and functionality. This door exemplifies simplicity and clean lines and continues the airy white flow that is within the home.
Door: Vistagrande Full-Lite Low-E Flush Glazed with added SDL bars
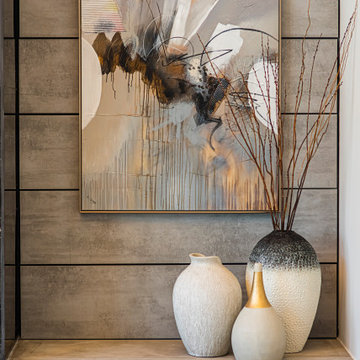
The new construction luxury home was designed by our Carmel design-build studio with the concept of 'hygge' in mind – crafting a soothing environment that exudes warmth, contentment, and coziness without being overly ornate or cluttered. Inspired by Scandinavian style, the design incorporates clean lines and minimal decoration, set against soaring ceilings and walls of windows. These features are all enhanced by warm finishes, tactile textures, statement light fixtures, and carefully selected art pieces.
In the living room, a bold statement wall was incorporated, making use of the 4-sided, 2-story fireplace chase, which was enveloped in large format marble tile. Each bedroom was crafted to reflect a unique character, featuring elegant wallpapers, decor, and luxurious furnishings. The primary bathroom was characterized by dark enveloping walls and floors, accentuated by teak, and included a walk-through dual shower, overhead rain showers, and a natural stone soaking tub.
An open-concept kitchen was fitted, boasting state-of-the-art features and statement-making lighting. Adding an extra touch of sophistication, a beautiful basement space was conceived, housing an exquisite home bar and a comfortable lounge area.
---Project completed by Wendy Langston's Everything Home interior design firm, which serves Carmel, Zionsville, Fishers, Westfield, Noblesville, and Indianapolis.
For more about Everything Home, see here: https://everythinghomedesigns.com/
To learn more about this project, see here:
https://everythinghomedesigns.com/portfolio/modern-scandinavian-luxury-home-westfield/
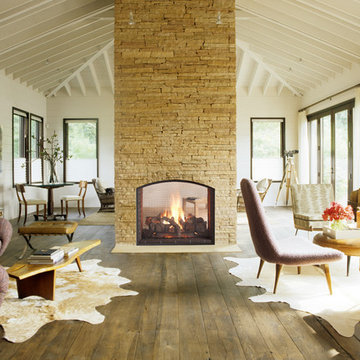
ボストンにあるお手頃価格の広い北欧スタイルのおしゃれなリビング (白い壁、濃色無垢フローリング、標準型暖炉、石材の暖炉まわり、テレビなし、茶色い床) の写真
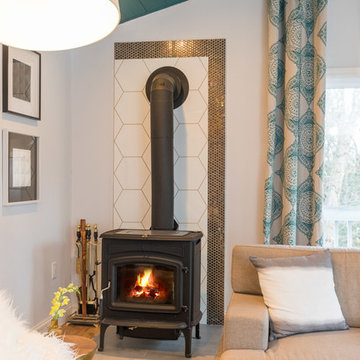
seacoast photography
マンチェスターにあるお手頃価格の中くらいな北欧スタイルのおしゃれな独立型リビング (白い壁、淡色無垢フローリング、薪ストーブ) の写真
マンチェスターにあるお手頃価格の中くらいな北欧スタイルのおしゃれな独立型リビング (白い壁、淡色無垢フローリング、薪ストーブ) の写真
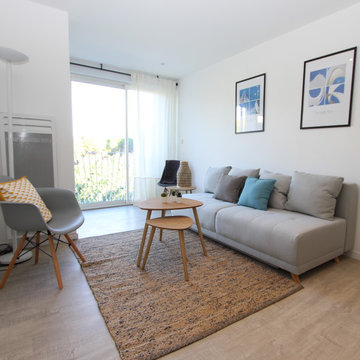
モンペリエにあるお手頃価格の小さな北欧スタイルのおしゃれな独立型リビング (ミュージックルーム、白い壁、淡色無垢フローリング、グレーの床) の写真
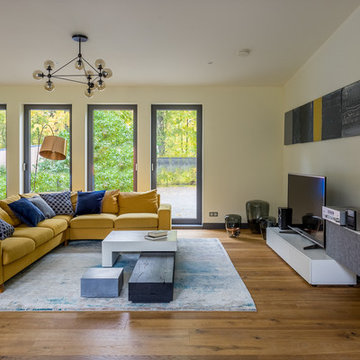
Авторы проекта Кристина Шкварина и Юлия Русских. Гостиная в 60м2. Особенностью данного проекта является архитектура. Разновеликие окна расположены то вертикально, то горизонтально, образуют ритмы и заигрывают с окружающей природой. Высокие окна в пол оснащены внешними автоматическими жалюзи. Удобно использовать их вместо штор и защищать жилище. Темой данного проекта я стала вода. Так появились натуральные материалы и их оттенки. Фактурный пол, несет в себе оттенки смолы. Желтый диван, как песчаная дюна. Множество оттенков воды от светло-серого, через голубой, холодный кобальт, до черно-серого отражаются в плитке пола, мягкой мебели, отделке и искусстве. Все это на белом холсте стен. Покрытие пола Admonter Xeis Ignis, покраска стен Benjamin Moore. Огромны яркий диван Ekornes Stressless в гостиной, стал сердцем дома. Большая часть гостиной отдана под TV-зону ( tv-консоль от BoConcept), для досуга всей семьи. Композиция из журнальных столов от Baxter, красива,удобная и функциональная инсталляция. Медный торшер BoConcept. Искусство от авторов проекта.
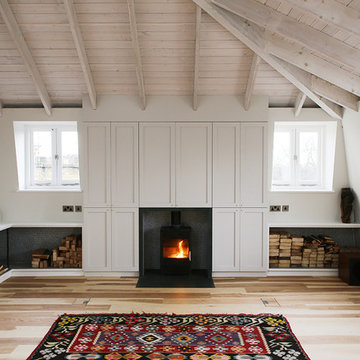
A loft conversion in the Holland Park conservation area in west London, adding 55 sq.m. (592 sq. ft.) of mansard roof space, including two bedrooms, two bathrooms and a Living Room, to an existing flat. The structural timber roof was exposed and treated with limewash. The floor was ash.
Photo: Minh Van
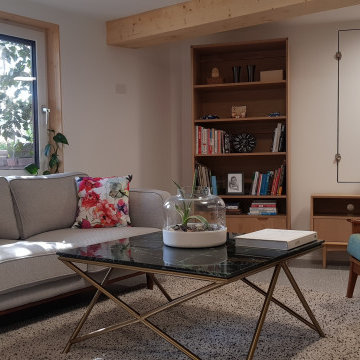
Office/living space created from an unused space under a balcony. Large triple glazed windows to let the garden view and light in, but keep to modulate the heat and keep the noise out, blow in insulation on the walls and ceiling, thermal mass to hold in the heat for the floor, baltic pine beams and highlight walls.
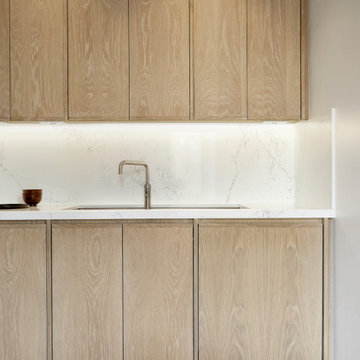
Project: Residential interior refurbishment
Site: Kensington, London
Designer: Deik (www.deik.co.uk)
Photographer: Anna Stathaki
Floral/prop stylish: Simone Bell
We have also recently completed a commercial design project for Café Kitsuné in Pantechnicon (a Nordic-Japanese inspired shop, restaurant and café).
Simplicity and understated luxury
The property is a Grade II listed building in the Queen’s Gate Conservation area. It has been carefully refurbished to make the most out of its existing period features, with all structural elements and mechanical works untouched and preserved.
The client asked for modest, understated modern luxury, and wanted to keep some of the family antique furniture.
The flat has been transformed with the use of neutral, clean and simple elements that blend subtly with the architecture of the shell. Classic furniture and modern details complement and enhance one another.
The focus in this project is on craftsmanship, handiwork and the use of traditional, natural, timeless materials. A mix of solid oak, stucco plaster, marble and bronze emphasize the building’s heritage.
The raw stucco walls provide a simple, earthy warmth, referencing artisanal plasterwork. With its muted tones and rough-hewn simplicity, stucco is the perfect backdrop for the timeless furniture and interiors.
Feature wall lights have been carefully placed to bring out the surface of the stucco, creating a dramatic feel throughout the living room and corridor.
The bathroom and shower room employ subtle, minimal details, with elegant grey marble tiles and pale oak joinery creating warm, calming tones and a relaxed atmosphere.
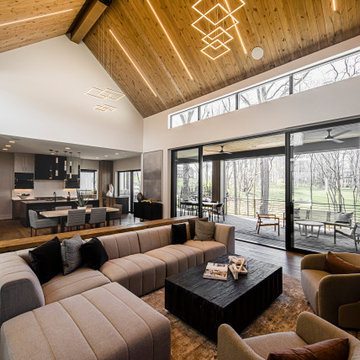
The new construction luxury home was designed by our Carmel design-build studio with the concept of 'hygge' in mind – crafting a soothing environment that exudes warmth, contentment, and coziness without being overly ornate or cluttered. Inspired by Scandinavian style, the design incorporates clean lines and minimal decoration, set against soaring ceilings and walls of windows. These features are all enhanced by warm finishes, tactile textures, statement light fixtures, and carefully selected art pieces.
In the living room, a bold statement wall was incorporated, making use of the 4-sided, 2-story fireplace chase, which was enveloped in large format marble tile. Each bedroom was crafted to reflect a unique character, featuring elegant wallpapers, decor, and luxurious furnishings. The primary bathroom was characterized by dark enveloping walls and floors, accentuated by teak, and included a walk-through dual shower, overhead rain showers, and a natural stone soaking tub.
An open-concept kitchen was fitted, boasting state-of-the-art features and statement-making lighting. Adding an extra touch of sophistication, a beautiful basement space was conceived, housing an exquisite home bar and a comfortable lounge area.
---Project completed by Wendy Langston's Everything Home interior design firm, which serves Carmel, Zionsville, Fishers, Westfield, Noblesville, and Indianapolis.
For more about Everything Home, see here: https://everythinghomedesigns.com/
To learn more about this project, see here:
https://everythinghomedesigns.com/portfolio/modern-scandinavian-luxury-home-westfield/
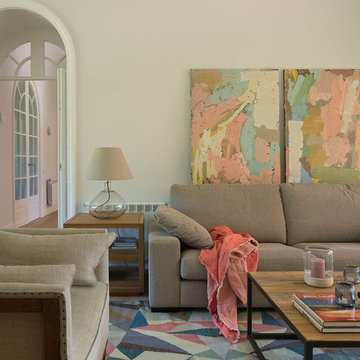
Proyecto realizado por Meritxell Ribé - The Room Studio
Construcción: The Room Work
Fotografías: Mauricio Fuertes
他の地域にある広い北欧スタイルのおしゃれな独立型リビング (白い壁、無垢フローリング、暖炉なし、据え置き型テレビ、茶色い床) の写真
他の地域にある広い北欧スタイルのおしゃれな独立型リビング (白い壁、無垢フローリング、暖炉なし、据え置き型テレビ、茶色い床) の写真
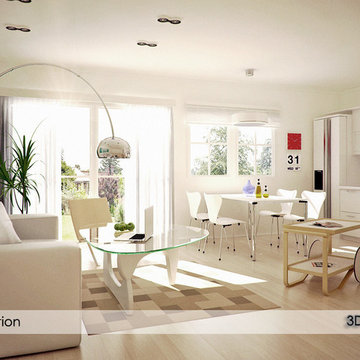
3D Rendering Design
ロサンゼルスにあるお手頃価格の中くらいな北欧スタイルのおしゃれな独立型リビング (白い壁、淡色無垢フローリング、暖炉なし、テレビなし) の写真
ロサンゼルスにあるお手頃価格の中くらいな北欧スタイルのおしゃれな独立型リビング (白い壁、淡色無垢フローリング、暖炉なし、テレビなし) の写真
ブラウンの北欧スタイルの独立型リビング (白い壁) の写真
1
