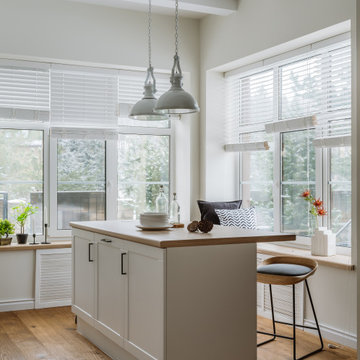キッチン
絞り込み:
資材コスト
並び替え:今日の人気順
写真 1〜20 枚目(全 129 枚)
1/4

Esta cocina abierta que hemos hecho integra perfectamente la premisa del estilo nórdico: sencillez cálida y acogedora. Predomina el color blanco, que aporta mucha luminosidad, y el suave tono natural de la madera en el suelo y la encimera.
Al abrirla al comedor, se ha ganado amplitud y luz, y el espacio de mesa conecta perfectamente los dos espacios.

Weiße Wohnküche mit viel Stauraum, Eichenholzarbeitsplatte und Nischen aus Vollholz.
シュトゥットガルトにある高級な広い北欧スタイルのおしゃれなキッチン (ダブルシンク、フラットパネル扉のキャビネット、白いキャビネット、木材カウンター、白いキッチンパネル、ガラス板のキッチンパネル、シルバーの調理設備、無垢フローリング、茶色いキッチンカウンター、ターコイズの床) の写真
シュトゥットガルトにある高級な広い北欧スタイルのおしゃれなキッチン (ダブルシンク、フラットパネル扉のキャビネット、白いキャビネット、木材カウンター、白いキッチンパネル、ガラス板のキッチンパネル、シルバーの調理設備、無垢フローリング、茶色いキッチンカウンター、ターコイズの床) の写真

ロサンゼルスにある広い北欧スタイルのおしゃれなキッチン (ダブルシンク、フラットパネル扉のキャビネット、白いキャビネット、木材カウンター、グレーのキッチンパネル、モザイクタイルのキッチンパネル、シルバーの調理設備、クッションフロア、茶色い床、茶色いキッチンカウンター、三角天井) の写真
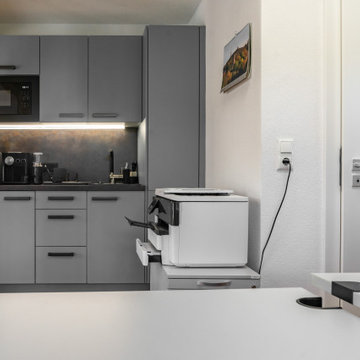
フランクフルトにある高級な広い北欧スタイルのおしゃれなキッチン (ドロップインシンク、緑のキャビネット、茶色いキッチンパネル、黒い調理設備、淡色無垢フローリング、アイランドなし、茶色いキッチンカウンター) の写真
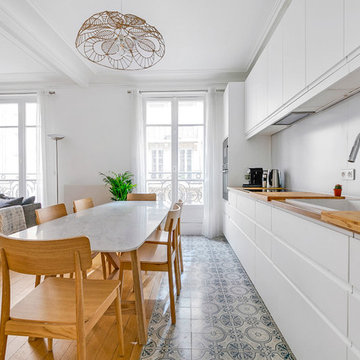
immophotos.fr
パリにある高級な広い北欧スタイルのおしゃれなキッチン (ドロップインシンク、白いキャビネット、木材カウンター、白いキッチンパネル、メタルタイルのキッチンパネル、セメントタイルの床、アイランドなし、フラットパネル扉のキャビネット、グレーの床、茶色いキッチンカウンター) の写真
パリにある高級な広い北欧スタイルのおしゃれなキッチン (ドロップインシンク、白いキャビネット、木材カウンター、白いキッチンパネル、メタルタイルのキッチンパネル、セメントタイルの床、アイランドなし、フラットパネル扉のキャビネット、グレーの床、茶色いキッチンカウンター) の写真

オープンなキッチンはオリジナルの製作家具とし、素材感を周囲に合わせました。
背面収納もキッチンと同じ素材で製作しました。
ダイニングテーブルを置かずにカウンターでご飯を食べたいというご家族に合わせ、キッチンの天板はフルフラットとし、奥行きを広くとりカウンターとして利用できるキッチンとしました。
視線が抜け、より開放的な広い空間に感じられます。
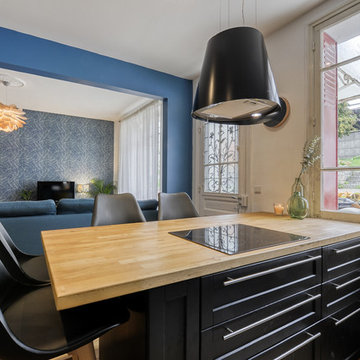
パリにあるお手頃価格の広い北欧スタイルのおしゃれなキッチン (エプロンフロントシンク、ガラス扉のキャビネット、木材カウンター、グレーのキッチンパネル、石スラブのキッチンパネル、無垢フローリング、茶色い床、茶色いキッチンカウンター) の写真
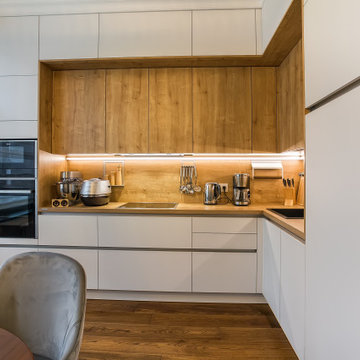
Немецкая кухня NOLTE выполнена в современном стиле. Белые фасады-закаленное матовое стекло,фасады цвета дуб- меламиновое покрытие. Стеновая панель и столешница совпадают по цвету с фасадами верхних секций.
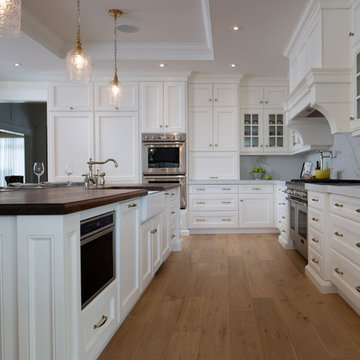
This kitchen is strikingly bright and airy with white cabinetry, a white island, and white stools, while maintaining its warmth with the gentle, medium stains on the wood floor and countertop, and bronze hardware. It is perfectly designed for day-to-day functionality with ample counter space, and a spacious, integrated dining area for 5, while being ready to entertain at a moment’s notice, with a built-in TV & fireplace, double-ovens, and a deep farmhouse sink. Cabinetry fitted with glass-insert cabinet doors and a significant amount of storage space complete this versatile and stunning environment – but the secret, hidden charm of this space? A two-sided fireplace that opens up into both the kitchen and the living room, beautifully connecting the two areas with fluid design.
PC: Fred Huntsberger
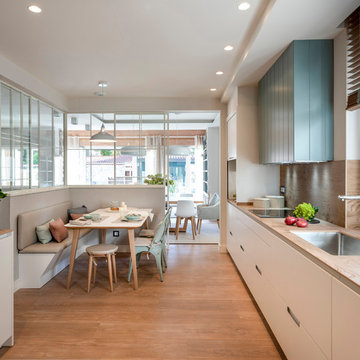
Proyecto de decoración de reforma integral de vivienda: Sube Interiorismo, Bilbao.
Fotografía E
ビルバオにある広い北欧スタイルのおしゃれなキッチン (アンダーカウンターシンク、落し込みパネル扉のキャビネット、白いキャビネット、クオーツストーンカウンター、茶色いキッチンパネル、セラミックタイルのキッチンパネル、パネルと同色の調理設備、ラミネートの床、アイランドなし、茶色い床、茶色いキッチンカウンター) の写真
ビルバオにある広い北欧スタイルのおしゃれなキッチン (アンダーカウンターシンク、落し込みパネル扉のキャビネット、白いキャビネット、クオーツストーンカウンター、茶色いキッチンパネル、セラミックタイルのキッチンパネル、パネルと同色の調理設備、ラミネートの床、アイランドなし、茶色い床、茶色いキッチンカウンター) の写真
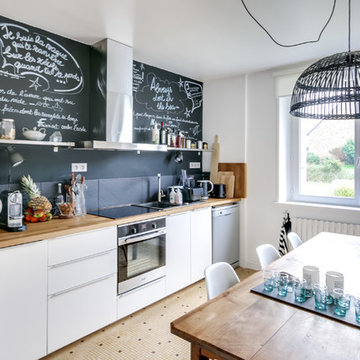
ブレストにある高級な広い北欧スタイルのおしゃれなキッチン (シングルシンク、フラットパネル扉のキャビネット、白いキャビネット、木材カウンター、黒いキッチンパネル、シルバーの調理設備、セラミックタイルの床、茶色いキッチンカウンター、アイランドなし、ベージュの床、石スラブのキッチンパネル) の写真
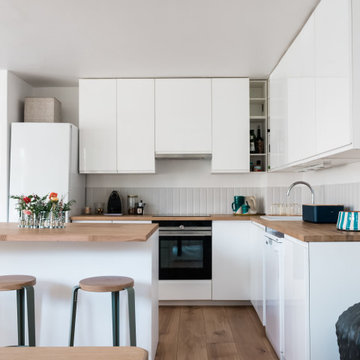
Direction Marseille, au cœur du quartier Saint-Lambert pour découvrir un magnifique projet récemment livré par notre agence Provence.
Les propriétaires ont acheté cet appartement dans son jus et ont fait appel à nos équipes pour le transformer en un lieu chaleureux et convivial, idéal pour accueillir famille et amis.
On vous dévoile les travaux réalisés :
• Rénovation complète de sols et peintures
• Création de nombreux rangements dans les couloirs
• Création d’arches pour fluidifier la circulation et ajouter une touche de douceur à l’espace
• Réalisation d’une bibliothèque sur mesure aux angles courbés dans la pièce de vie
• Ouverture totale de la cuisine sur la salle à manger et création d’un îlot central
• Création d’une tête de lit avec penderies intégrées dans la chambre parentale et rénovation de la salle d’eau attenante
• Transformation de l’espace buanderie et WC initial en salle de bain familiale avec buanderie cachée
• Transformation de la chambre d’enfants en chambre d’amis et création d’une verrière ouverte sur un espace bureau
Notre coup de cœur de cet appartement ? L’élégante pièce de vie lumineuse et épurée donnant sur le jardin, l’endroit idéal pour se relaxer après une longue journée.
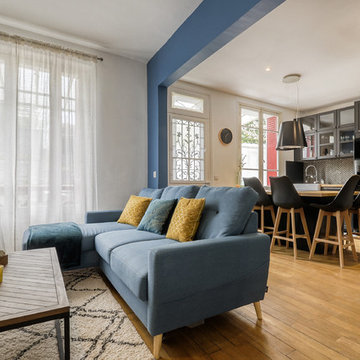
パリにあるお手頃価格の広い北欧スタイルのおしゃれなキッチン (エプロンフロントシンク、ガラス扉のキャビネット、木材カウンター、グレーのキッチンパネル、石スラブのキッチンパネル、無垢フローリング、茶色い床、茶色いキッチンカウンター) の写真
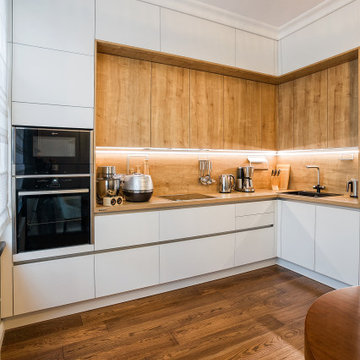
Немецкая кухня NOLTE выполнена в современном стиле. Белые фасады-закаленное матовое стекло,фасады цвета дуб- меламиновое покрытие. Стеновая панель и столешница совпадают по цвету с фасадами верхних секций.
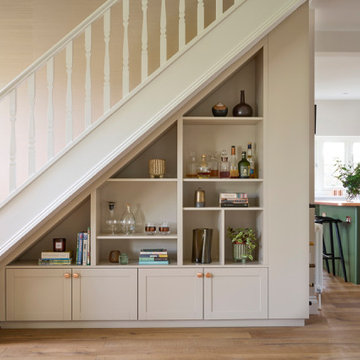
Inspired by fantastic views, there was a strong emphasis on natural materials and lots of textures to create a hygge space.
Making full use of that awkward space under the stairs creating a bespoke made cabinet that could double as a home bar/drinks area
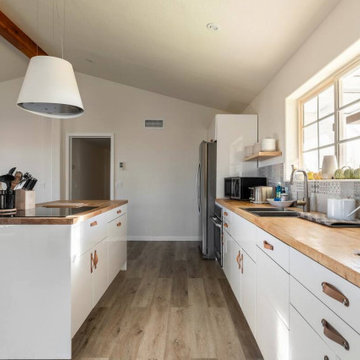
ロサンゼルスにある広い北欧スタイルのおしゃれなキッチン (ダブルシンク、フラットパネル扉のキャビネット、白いキャビネット、木材カウンター、グレーのキッチンパネル、モザイクタイルのキッチンパネル、シルバーの調理設備、クッションフロア、茶色い床、茶色いキッチンカウンター、三角天井) の写真

Die große Wohnküche vereint Design und Funktionalität auf ideale Art und Weise. Das offene Konzept ist so angeordnet, dass der Esstisch das Zentrum bildet. Küchenzeile und Hochschränke bilden eine Art Rahmen; die Verbindung zum Wohnraum entsteht durch die Kücheninsel. Die Farben sind perfekt aufeinander abgestimmt und finden sich in einzelnen Elementen wieder, die somit zu echten optischen Highlights werden.
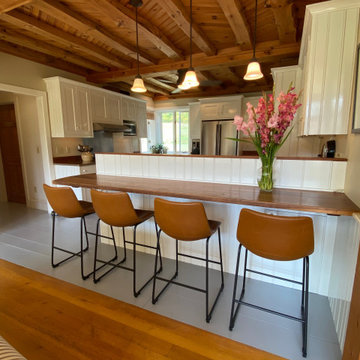
heavy editing and selective staging of the client's existing homewares shows off this expansive kitchen.
ニューヨークにあるお手頃価格の広い北欧スタイルのおしゃれなダイニングキッチン (シングルシンク、シェーカースタイル扉のキャビネット、黄色いキャビネット、木材カウンター、シルバーの調理設備、塗装フローリング、アイランドなし、グレーの床、茶色いキッチンカウンター、表し梁) の写真
ニューヨークにあるお手頃価格の広い北欧スタイルのおしゃれなダイニングキッチン (シングルシンク、シェーカースタイル扉のキャビネット、黄色いキャビネット、木材カウンター、シルバーの調理設備、塗装フローリング、アイランドなし、グレーの床、茶色いキッチンカウンター、表し梁) の写真
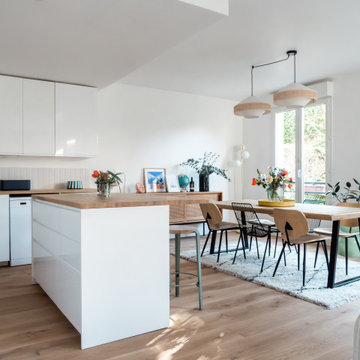
Direction Marseille, au cœur du quartier Saint-Lambert pour découvrir un magnifique projet récemment livré par notre agence Provence.
Les propriétaires ont acheté cet appartement dans son jus et ont fait appel à nos équipes pour le transformer en un lieu chaleureux et convivial, idéal pour accueillir famille et amis.
On vous dévoile les travaux réalisés :
• Rénovation complète de sols et peintures
• Création de nombreux rangements dans les couloirs
• Création d’arches pour fluidifier la circulation et ajouter une touche de douceur à l’espace
• Réalisation d’une bibliothèque sur mesure aux angles courbés dans la pièce de vie
• Ouverture totale de la cuisine sur la salle à manger et création d’un îlot central
• Création d’une tête de lit avec penderies intégrées dans la chambre parentale et rénovation de la salle d’eau attenante
• Transformation de l’espace buanderie et WC initial en salle de bain familiale avec buanderie cachée
• Transformation de la chambre d’enfants en chambre d’amis et création d’une verrière ouverte sur un espace bureau
Notre coup de cœur de cet appartement ? L’élégante pièce de vie lumineuse et épurée donnant sur le jardin, l’endroit idéal pour se relaxer après une longue journée.
1
