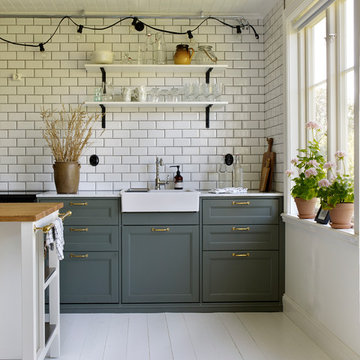北欧スタイルのキッチン (シェーカースタイル扉のキャビネット、リノリウムの床、塗装フローリング、トラバーチンの床) の写真
絞り込み:
資材コスト
並び替え:今日の人気順
写真 1〜20 枚目(全 36 枚)
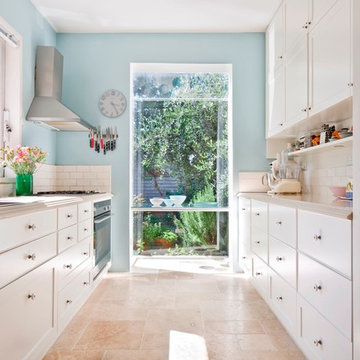
Victorian style galley kitchen in paint finish 2 pack satin enamel to match porters paint absolute white. Paneled and beaded drawers and doors. Alpine white reconstituted quantum quartz stone bench top with lambs tongue to front edge. Hand made ceramic tiles to splash back. Hidden pull out chopping board above dishwasher.
Fridge wall size: 4m wide x 2.8m high x 0.6m deep
Sink wall size: 5m wide x 0.9m high x 0.7m deep
Materials: 2 pack satin enamel paint finish to match porters paint absolute white. Alpine white reconstituted quantum quartz stone bench top. Hand made ceramic tiles.

In a picturesque Fort Worth home, a recent kitchen renovation has brought a fresh, Scandinavian charm to the heart of the house. The focal point of this transformation is the exquisite dusty emerald shaker-style cabinets, their subtle green hue lending an air of sophistication. Accentuating the cabinets are elegant gold handles, adding a touch of luxury to the design. Light oak flooring gracefully spans the kitchen's expanse, radiating warmth and contrast against the white quartz countertops, which provide both a pristine workspace and a seamless blend with the clean white walls. This modern kitchen renovation in Fort Worth seamlessly marries aesthetics and functionality, creating a welcoming space where culinary creativity flourishes.
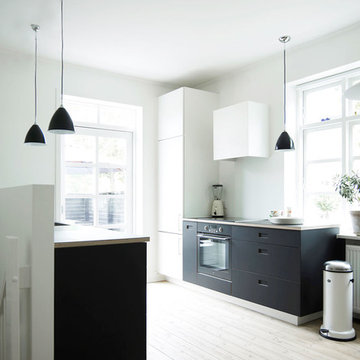
http://www.koekkenskaberne.dk/koekken/koekken-i-birk-og-linoleum
Fotograf: Mikkel Adsbøl

Create Good Sinks' 46" workstation sink (5LS46c) with two "Ardell" faucets from our own collection. This 16 gauge stainless steel undermount sink replaced the dinky drop-in prep sink that was in the island originally. The oversized, single basin sink with two tiers lets you slide cutting boards and other accessories along the length of the sink. Seen here with several accessories to make the perfect party bar and snack station. Midnight Corvo matte black quartz counters.
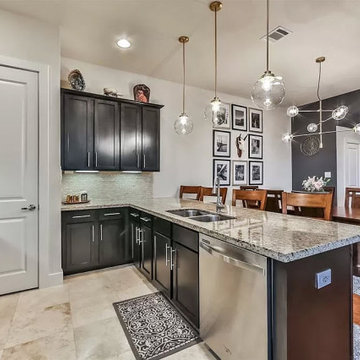
ヒューストンにある低価格の小さな北欧スタイルのおしゃれなキッチン (アンダーカウンターシンク、シェーカースタイル扉のキャビネット、濃色木目調キャビネット、御影石カウンター、白いキッチンパネル、トラバーチンのキッチンパネル、シルバーの調理設備、トラバーチンの床、白い床、マルチカラーのキッチンカウンター) の写真
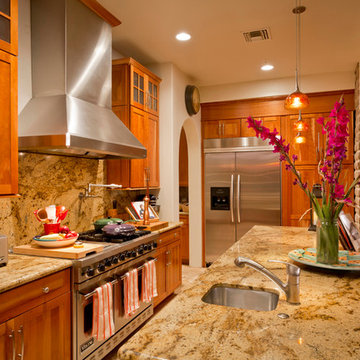
Designed by award winning architect Clint Miller, this North Scottsdale property has been featured in Phoenix Home and Garden's 30th Anniversary edition (January 2010). The home was chosen for its authenticity to the Arizona Desert. Built in 2005 the property is an example of territorial architecture featuring a central courtyard as well as two additional garden courtyards. Clint's loyalty to adobe's structure is seen in his use of arches throughout. The chimneys and parapets add interesting vertical elements to the buildings. The parapets were capped using Chocolate Flagstone from Northern Arizona and the scuppers were crafted of copper to stay consistent with the home's Arizona heritage.
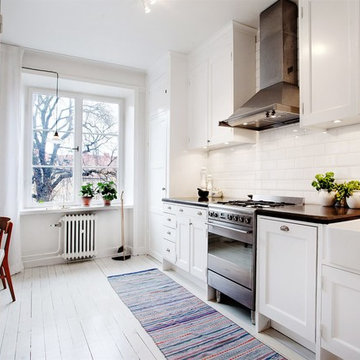
ストックホルムにある北欧スタイルのおしゃれなキッチン (エプロンフロントシンク、シェーカースタイル扉のキャビネット、白いキャビネット、白いキッチンパネル、サブウェイタイルのキッチンパネル、シルバーの調理設備、塗装フローリング、木材カウンター、アイランドなし) の写真
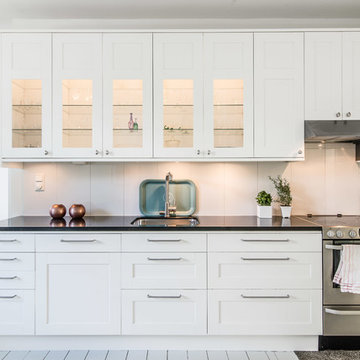
ストックホルムにあるお手頃価格の広い北欧スタイルのおしゃれなI型キッチン (アンダーカウンターシンク、シェーカースタイル扉のキャビネット、白いキャビネット、白いキッチンパネル、シルバーの調理設備、塗装フローリング、アイランドなし) の写真
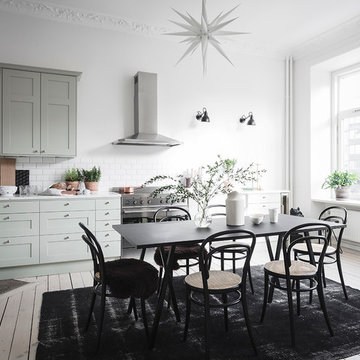
ヨーテボリにある北欧スタイルのおしゃれなキッチン (シェーカースタイル扉のキャビネット、緑のキャビネット、白いキッチンパネル、サブウェイタイルのキッチンパネル、シルバーの調理設備、塗装フローリング、アイランドなし、白い床、白いキッチンカウンター) の写真
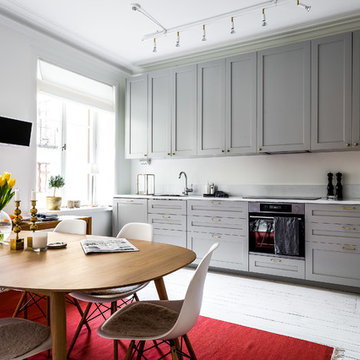
Henrik Nero
ストックホルムにある北欧スタイルのおしゃれなキッチン (シェーカースタイル扉のキャビネット、グレーのキャビネット、グレーのキッチンパネル、黒い調理設備、塗装フローリング、アイランドなし、白い床) の写真
ストックホルムにある北欧スタイルのおしゃれなキッチン (シェーカースタイル扉のキャビネット、グレーのキャビネット、グレーのキッチンパネル、黒い調理設備、塗装フローリング、アイランドなし、白い床) の写真
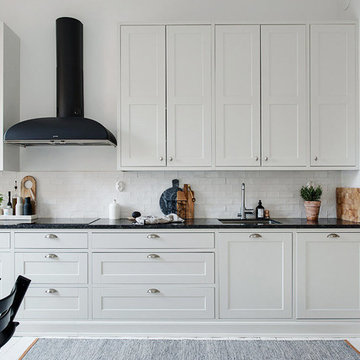
ヨーテボリにあるお手頃価格の広い北欧スタイルのおしゃれなキッチン (シングルシンク、白いキャビネット、御影石カウンター、白いキッチンパネル、黒い調理設備、塗装フローリング、アイランドなし、シェーカースタイル扉のキャビネット) の写真
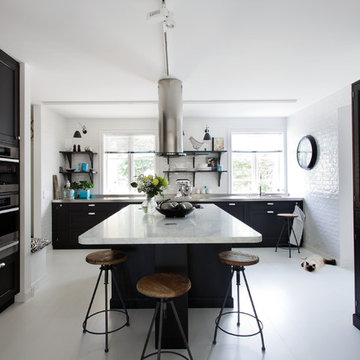
ストックホルムにある高級な広い北欧スタイルのおしゃれなキッチン (シェーカースタイル扉のキャビネット、白いキッチンパネル、シルバーの調理設備、塗装フローリング、大理石カウンター) の写真
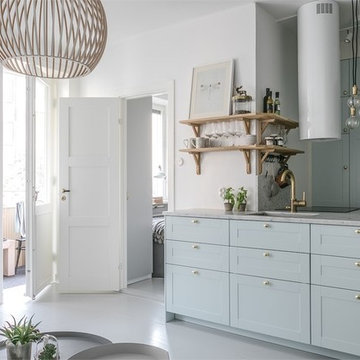
Mäklare och foto: Fastighetsbyrån
ストックホルムにある小さな北欧スタイルのおしゃれなペニンシュラキッチン (大理石カウンター、塗装フローリング、白い床、シングルシンク、シェーカースタイル扉のキャビネット) の写真
ストックホルムにある小さな北欧スタイルのおしゃれなペニンシュラキッチン (大理石カウンター、塗装フローリング、白い床、シングルシンク、シェーカースタイル扉のキャビネット) の写真
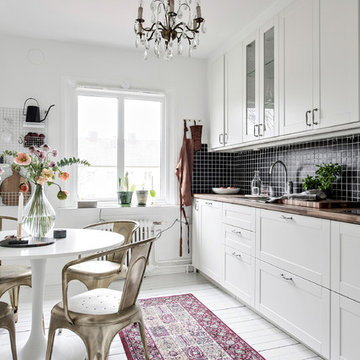
Bjurfors.se/SE360
ヨーテボリにある北欧スタイルのおしゃれなダイニングキッチン (シェーカースタイル扉のキャビネット、白いキャビネット、木材カウンター、黒いキッチンパネル、塗装フローリング、アイランドなし、白い床) の写真
ヨーテボリにある北欧スタイルのおしゃれなダイニングキッチン (シェーカースタイル扉のキャビネット、白いキャビネット、木材カウンター、黒いキッチンパネル、塗装フローリング、アイランドなし、白い床) の写真
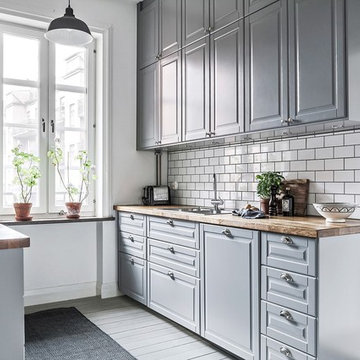
Bjurfors/SE360
マルメにある中くらいな北欧スタイルのおしゃれなキッチン (ダブルシンク、シェーカースタイル扉のキャビネット、グレーのキャビネット、木材カウンター、白いキッチンパネル、サブウェイタイルのキッチンパネル、塗装フローリング、アイランドなし、白い床) の写真
マルメにある中くらいな北欧スタイルのおしゃれなキッチン (ダブルシンク、シェーカースタイル扉のキャビネット、グレーのキャビネット、木材カウンター、白いキッチンパネル、サブウェイタイルのキッチンパネル、塗装フローリング、アイランドなし、白い床) の写真
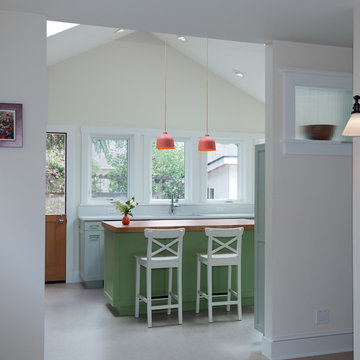
A small family home felt quite cramped and the kitchen outdated. In order to create more space and take advantage of the south light we created a 200 sq ft addition to accommodate a new sunny kitchen that connects to the backyard patio. One request from the clients was a place for a love-seat in the kitchen allowing for a comfortable sunny spot to read and converse with the cook. The old kitchen became the dining room and a new entry way at the front entrance separates the front door and living space. Making the best of the small rooms many new built-in’s where added for best functionality and added personality.
Contractor: Restored Design & Remodel, LLC
Photos: Ross Anania
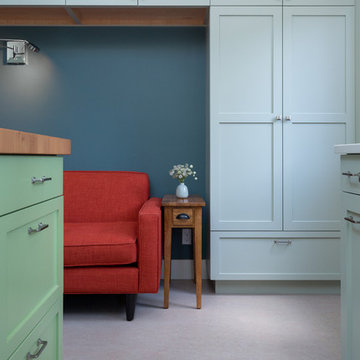
A small family home felt quite cramped and the kitchen outdated. In order to create more space and take advantage of the south light we created a 200 sq ft addition to accommodate a new sunny kitchen that connects to the backyard patio. One request from the clients was a place for a love-seat in the kitchen allowing for a comfortable sunny spot to read and converse with the cook. The old kitchen became the dining room and a new entry way at the front entrance separates the front door and living space. Making the best of the small rooms many new built-in’s where added for best functionality and added personality.
Contractor: Restored Design & Remodel, LLC
Photos: Ross Anania
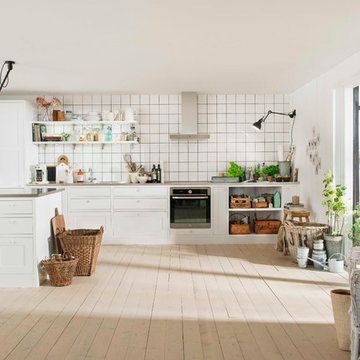
Köket Form kritvit i PLUS-utförande från Marbodal. Köksö med bänkskiva i kalksten. Vitvaror från Husqvarna, fläkt Elica och blandare Mora.
ヨーテボリにある中くらいな北欧スタイルのおしゃれなキッチン (一体型シンク、シェーカースタイル扉のキャビネット、白いキャビネット、シルバーの調理設備、塗装フローリング、白いキッチンパネル、磁器タイルのキッチンパネル) の写真
ヨーテボリにある中くらいな北欧スタイルのおしゃれなキッチン (一体型シンク、シェーカースタイル扉のキャビネット、白いキャビネット、シルバーの調理設備、塗装フローリング、白いキッチンパネル、磁器タイルのキッチンパネル) の写真
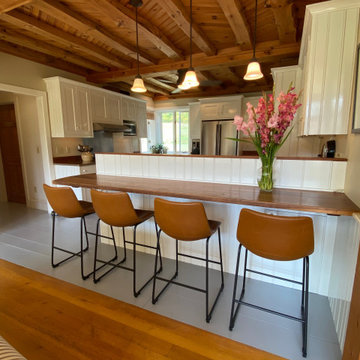
heavy editing and selective staging of the client's existing homewares shows off this expansive kitchen.
ニューヨークにあるお手頃価格の広い北欧スタイルのおしゃれなダイニングキッチン (シングルシンク、シェーカースタイル扉のキャビネット、黄色いキャビネット、木材カウンター、シルバーの調理設備、塗装フローリング、アイランドなし、グレーの床、茶色いキッチンカウンター、表し梁) の写真
ニューヨークにあるお手頃価格の広い北欧スタイルのおしゃれなダイニングキッチン (シングルシンク、シェーカースタイル扉のキャビネット、黄色いキャビネット、木材カウンター、シルバーの調理設備、塗装フローリング、アイランドなし、グレーの床、茶色いキッチンカウンター、表し梁) の写真
北欧スタイルのキッチン (シェーカースタイル扉のキャビネット、リノリウムの床、塗装フローリング、トラバーチンの床) の写真
1
