北欧スタイルのキッチン (シェーカースタイル扉のキャビネット、珪岩カウンター) の写真
絞り込み:
資材コスト
並び替え:今日の人気順
写真 41〜60 枚目(全 370 枚)
1/4
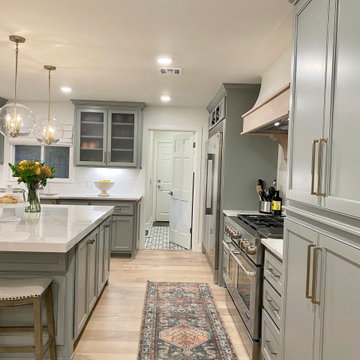
他の地域にある北欧スタイルのおしゃれなマルチアイランドキッチン (シングルシンク、シェーカースタイル扉のキャビネット、珪岩カウンター、白いキッチンパネル、セメントタイルのキッチンパネル、シルバーの調理設備) の写真
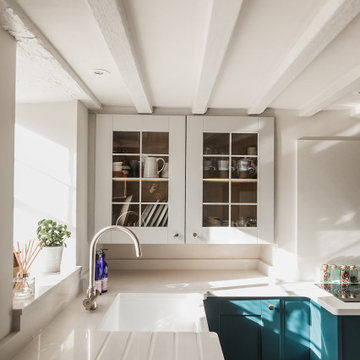
A light and airy basement Kitchen Design featuring 5 panelled blue shaker base cabinets and light grey glass wall cabinets. Quartz worktop, up stand and Splash back
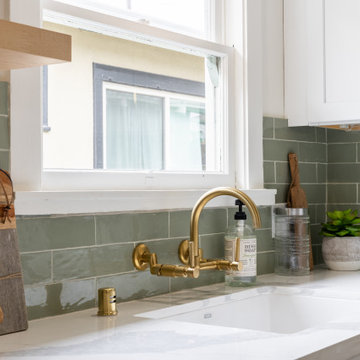
サンフランシスコにあるお手頃価格の中くらいな北欧スタイルのおしゃれなキッチン (アンダーカウンターシンク、シェーカースタイル扉のキャビネット、白いキャビネット、珪岩カウンター、緑のキッチンパネル、磁器タイルのキッチンパネル、シルバーの調理設備、クッションフロア、ベージュの床、白いキッチンカウンター) の写真
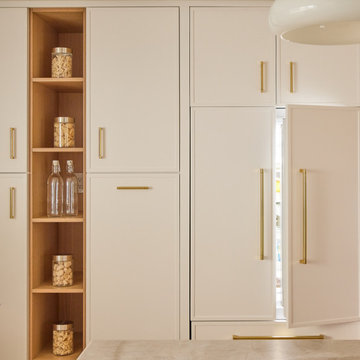
ニューヨークにある広い北欧スタイルのおしゃれなキッチン (エプロンフロントシンク、シェーカースタイル扉のキャビネット、白いキャビネット、珪岩カウンター、ベージュキッチンパネル、サブウェイタイルのキッチンパネル、パネルと同色の調理設備、磁器タイルの床、ベージュの床、ベージュのキッチンカウンター) の写真
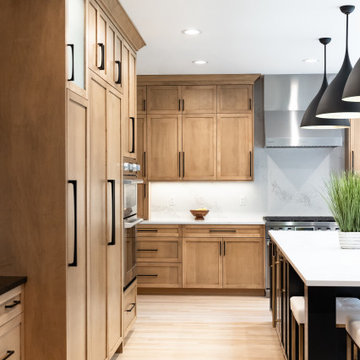
Gorgeous kitchen renovation featuring elegant maple shaker cabinets. Abundant unique features, such as concealed refrigerator and dishwasher panels, a convenient pull-out pantry, and discreetly integrated kitchen appliances. The spacious layout boasts a massive picture window with a view of the backyard.

123 Remodeling's goal in this Evanston kitchen was to create a design that emphasized an elegantly minimalist aesthetic. We wanted to bring in the natural light and were influenced by the Scandinavian style, which includes functionality, simplicity, and craftsmanship. The contrast of the natural wood and dark cabinets boasts an elevated and unique design, which immediately catches your eye walking into this beautiful single-family home.
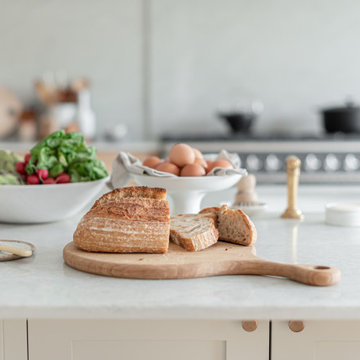
A complete house renovation for an Interior Stylist and her family. Dreamy. The essence of these pieces of bespoke furniture: natural beauty, comfort, family, and love.
Custom cabinetry was designed and made for the Kitchen, Utility, Boot, Office and Family room.
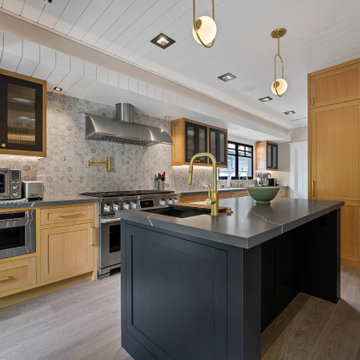
Welcome to a stunning Scandi-Industrial-designed kitchen nestled in the heart of South Pasadena. This kitchen effortlessly combines the sleek minimalism of Scandinavian design with the rugged, raw aesthetic of industrial elements, resulting in a truly captivating space.
As you enter, you are immediately drawn to the exquisite blend of oak and gray cabinets that adorn the walls. The natural grain of the oak adds warmth and texture, while the gray cabinets contribute a modern touch to the space. These cabinets offer ample storage and are carefully designed to maintain the clean lines and functionality typical of Scandinavian design.
In the center of the kitchen stands a commanding dark gray island, bringing a bold contrast to the surrounding elements. Its rich hue adds depth and sophistication, becoming a focal point that draws the eye.
The island offers additional countertop space and storage, as well as a gathering place for family and friends.
Adorning the countertops is stunning dark gray quartz, a material known for its durability and striking beauty. The sleek and polished surface adds a touch of elegance, while its dark color complements the surrounding elements, creating a cohesive and visually appealing aesthetic.
If you look up you’ll be surprised to see, a white tongue and groove ceiling. Exudes charm and adds a sense of airiness to the space. This classic Scandinavian design element brings a touch of tradition, creating a cozy and inviting atmosphere that perfectly complements the industrial elements.
One wall of the kitchen features a captivating Platinum/ Peacock/ Seafoam wallpaper, serving as a focal point and injecting personality into the space. The wallpaper’s design, adds visual interest and enhances the overall ambiance.
Beneath your feet, you’ll find beautiful hardwood flooring that seamlessly ties the space together. The warm tones and natural grain of the wood add a sense of warmth and organic beauty, further enhancing the Scandi-Industrial atmosphere.
A custom bi-fold door, thoughtfully crafted, offers flexibility and the option to create an open, flowing space or a private, secluded one. This innovative feature exemplifies the functionality and versatility that Scandi-Industrial design embraces, allowing for effortless transitions between different areas of the kitchen and beyond.
To add a touch of luxury, brass finishes are strategically incorporated throughout the kitchen. The hardware on the cabinets and drawers gleams with a warm, golden hue, while pendant lights and faucets showcase the same lustrous finish. These brass accents bring a sense of refinement and elegance, elevating the overall aesthetic.
The lighting fixtures in the Scandi-Industrial kitchen are both functional and decorative. Suspended pendant lights hang over the island, casting a warm and intimate glow. A hexagon light fixture hangs over the dining area and complements the hexagon backsplash. Under-cabinet LED lights illuminate the countertops, enhancing visibility and adding a touch of contemporary sophistication, Cove lighting enhances the architectural features of the room and makes a room appear warm and romantic with its subtle glow.
To complete the look, natural elements are strategically incorporated throughout the kitchen. Fully wood-customized windows, doors, floating shelves, and walls painted with Kilz One Horn White, enhance the overall ambiance and create a calming environment.
In summary, this Scandi-Industrial kitchen in South Pasadena seamlessly blends Scandinavian minimalism with industrial ruggedness, resulting in a harmonious and visually striking space. It is a true testament to the marriage of form and function, where simplicity, natural elements, and clean lines come together to create an inviting and effortlessly stylish kitchen.

サンディエゴにある中くらいな北欧スタイルのおしゃれなキッチン (エプロンフロントシンク、シェーカースタイル扉のキャビネット、白いキャビネット、珪岩カウンター、クオーツストーンのキッチンパネル、シルバーの調理設備、ライムストーンの床、ベージュの床、マルチカラーのキッチンカウンター) の写真
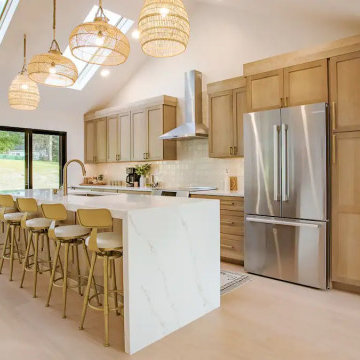
ニューヨークにある高級な広い北欧スタイルのおしゃれなキッチン (アンダーカウンターシンク、シェーカースタイル扉のキャビネット、淡色木目調キャビネット、珪岩カウンター、ベージュキッチンパネル、磁器タイルのキッチンパネル、シルバーの調理設備、淡色無垢フローリング、ベージュの床、白いキッチンカウンター) の写真
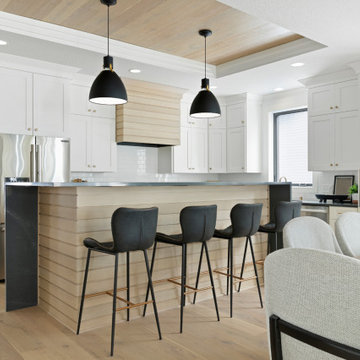
Primrose Model - Garden Villa Collection
Pricing, floorplans, virtual tours, community information and more at https://www.robertthomashomes.com/
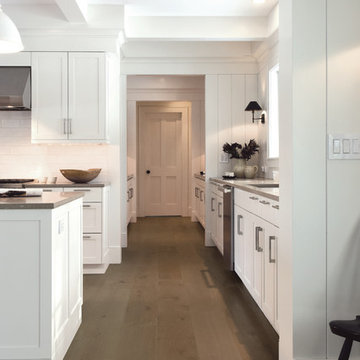
This sanctuary-like home is light, bright, and airy with a relaxed yet elegant finish. Influenced by Scandinavian décor, the wide plank floor strikes the perfect balance of serenity in the design. Floor: 9-1/2” wide-plank Vintage French Oak Rustic Character Victorian Collection hand scraped pillowed edge color Scandinavian Beige Satin Hardwax Oil. For more information please email us at: sales@signaturehardwoods.com
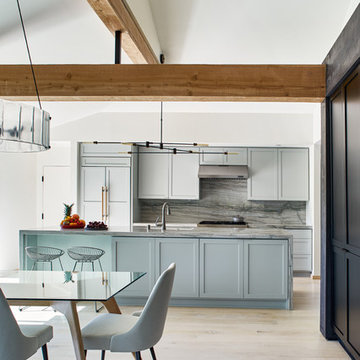
Dining room with kitchen beyond
Photo by Dan Arnold
ロサンゼルスにある高級な中くらいな北欧スタイルのおしゃれなキッチン (シングルシンク、シェーカースタイル扉のキャビネット、青いキャビネット、珪岩カウンター、グレーのキッチンパネル、石スラブのキッチンパネル、シルバーの調理設備、淡色無垢フローリング、ベージュの床、グレーのキッチンカウンター) の写真
ロサンゼルスにある高級な中くらいな北欧スタイルのおしゃれなキッチン (シングルシンク、シェーカースタイル扉のキャビネット、青いキャビネット、珪岩カウンター、グレーのキッチンパネル、石スラブのキッチンパネル、シルバーの調理設備、淡色無垢フローリング、ベージュの床、グレーのキッチンカウンター) の写真

This project for a builder husband and interior-designer wife involved adding onto and restoring the luster of a c. 1883 Carpenter Gothic cottage in Barrington that they had occupied for years while raising their two sons. They were ready to ditch their small tacked-on kitchen that was mostly isolated from the rest of the house, views/daylight, as well as the yard, and replace it with something more generous, brighter, and more open that would improve flow inside and out. They were also eager for a better mudroom, new first-floor 3/4 bath, new basement stair, and a new second-floor master suite above.
The design challenge was to conceive of an addition and renovations that would be in balanced conversation with the original house without dwarfing or competing with it. The new cross-gable addition echoes the original house form, at a somewhat smaller scale and with a simplified more contemporary exterior treatment that is sympathetic to the old house but clearly differentiated from it.
Renovations included the removal of replacement vinyl windows by others and the installation of new Pella black clad windows in the original house, a new dormer in one of the son’s bedrooms, and in the addition. At the first-floor interior intersection between the existing house and the addition, two new large openings enhance flow and access to daylight/view and are outfitted with pairs of salvaged oversized clear-finished wooden barn-slider doors that lend character and visual warmth.
A new exterior deck off the kitchen addition leads to a new enlarged backyard patio that is also accessible from the new full basement directly below the addition.
(Interior fit-out and interior finishes/fixtures by the Owners)
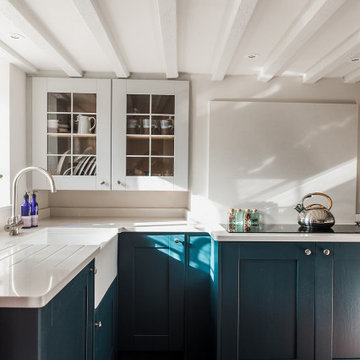
Basement Kitchen design with 5 pieces shaker door base cabinets in blue and light grey wall units. Quartz worktop, up stand and splashback.
Walls and ceiling all painted the same colour to create a light and airy feel
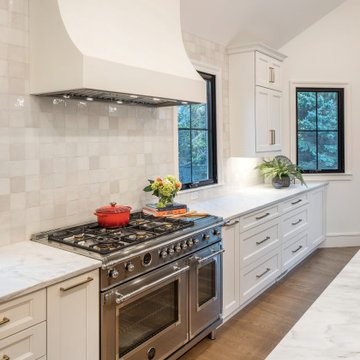
オマハにあるラグジュアリーな広い北欧スタイルのおしゃれなキッチン (アンダーカウンターシンク、シェーカースタイル扉のキャビネット、白いキャビネット、珪岩カウンター、白いキッチンパネル、セメントタイルのキッチンパネル、パネルと同色の調理設備、無垢フローリング、茶色い床、グレーのキッチンカウンター、三角天井) の写真

サンフランシスコにあるお手頃価格の中くらいな北欧スタイルのおしゃれなキッチン (アンダーカウンターシンク、シェーカースタイル扉のキャビネット、白いキャビネット、珪岩カウンター、緑のキッチンパネル、磁器タイルのキッチンパネル、シルバーの調理設備、クッションフロア、ベージュの床、白いキッチンカウンター) の写真
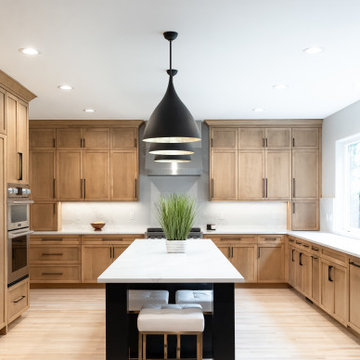
Gorgeous kitchen renovation featuring elegant maple shaker cabinets. Abundant unique features, such as concealed refrigerator and dishwasher panels, a convenient pull-out pantry, and discreetly integrated kitchen appliances. The spacious layout boasts a massive picture window with a view of the backyard.
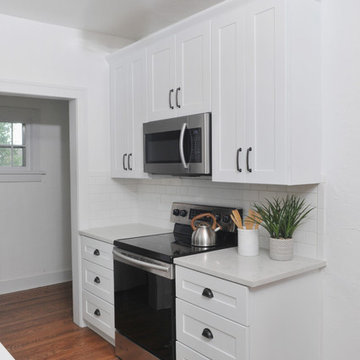
Oklahoma City Kitchen featuring White shaker cabinets, white quartz countertops, wood floors, and Tudor architecture.
White on white makes this a great little kitchen in the heart of Gatewood Historic Neighborhood. After a portion of the wall was removed between the kitchen and the breakfast room, the new kitchen became an integral part of the house.
A kitchen once lacking storage, valuable counter space, and updated design now has more functional storage/ space and an updated, bright and airy feel.
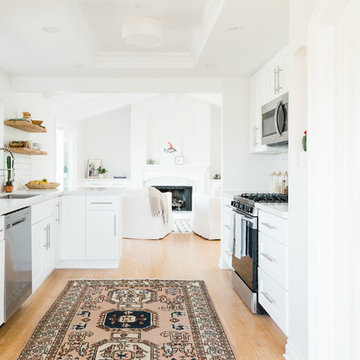
サンディエゴにあるお手頃価格の中くらいな北欧スタイルのおしゃれなキッチン (シングルシンク、シェーカースタイル扉のキャビネット、白いキャビネット、珪岩カウンター、白いキッチンパネル、サブウェイタイルのキッチンパネル、シルバーの調理設備、竹フローリング) の写真
北欧スタイルのキッチン (シェーカースタイル扉のキャビネット、珪岩カウンター) の写真
3