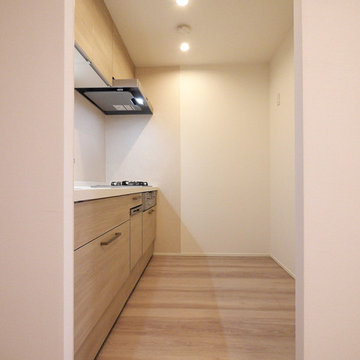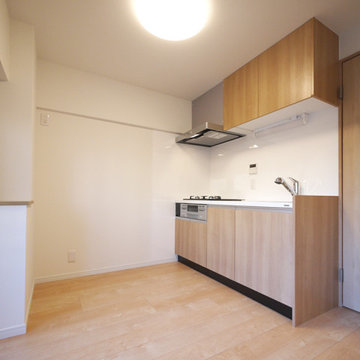北欧スタイルのキッチン (中間色木目調キャビネット、ベージュの床) の写真
絞り込み:
資材コスト
並び替え:今日の人気順
写真 141〜158 枚目(全 158 枚)
1/4
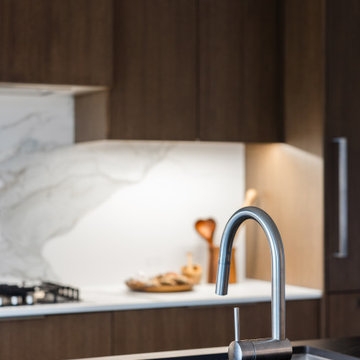
Clients Esther and engaged us to renovate their kitchen, dinning & family room.
The purpose of the renovation was to modernize the kitchen and improve its efficiency. Additionally, we aimed to create a better flow between all four spaces on the main floor. We decided to work with the existing flooring and pendant lights, above the island. To achieve our vision, we removed a wall and fireplace that separated the dining and formal living room. We had to get creative and patch the hardwood floor, resulting in a seamless transition as if that wall never existed.
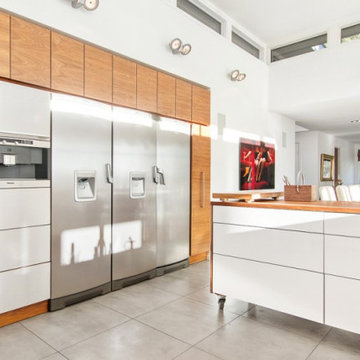
New build residential property in Surrey, London.
ロンドンにある高級な広い北欧スタイルのおしゃれなキッチン (一体型シンク、フラットパネル扉のキャビネット、中間色木目調キャビネット、珪岩カウンター、グレーのキッチンパネル、メタルタイルのキッチンパネル、シルバーの調理設備、セラミックタイルの床、ベージュの床、ベージュのキッチンカウンター) の写真
ロンドンにある高級な広い北欧スタイルのおしゃれなキッチン (一体型シンク、フラットパネル扉のキャビネット、中間色木目調キャビネット、珪岩カウンター、グレーのキッチンパネル、メタルタイルのキッチンパネル、シルバーの調理設備、セラミックタイルの床、ベージュの床、ベージュのキッチンカウンター) の写真
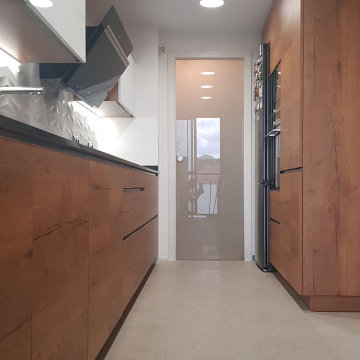
Cocina de diseño interior acabado sobrio, tipo nórdico con maderas naturales, rechapado de roble natural, electrodomésticos de última generación, iluminación de diseño, porcelanas y acabados de microcemento.
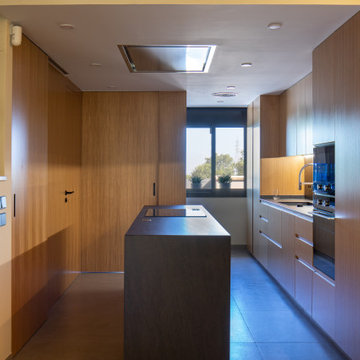
他の地域にある高級な中くらいな北欧スタイルのおしゃれなキッチン (アンダーカウンターシンク、フラットパネル扉のキャビネット、中間色木目調キャビネット、テラゾーカウンター、黒いキッチンパネル、スレートのキッチンパネル、パネルと同色の調理設備、磁器タイルの床、ベージュの床、黒いキッチンカウンター) の写真
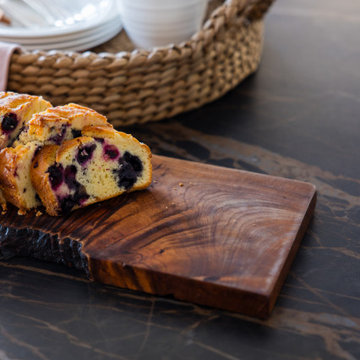
Clients Esther and engaged us to renovate their kitchen, dinning & family room.
The purpose of the renovation was to modernize the kitchen and improve its efficiency. Additionally, we aimed to create a better flow between all four spaces on the main floor. We decided to work with the existing flooring and pendant lights, above the island. To achieve our vision, we removed a wall and fireplace that separated the dining and formal living room. We had to get creative and patch the hardwood floor, resulting in a seamless transition as if that wall never existed.
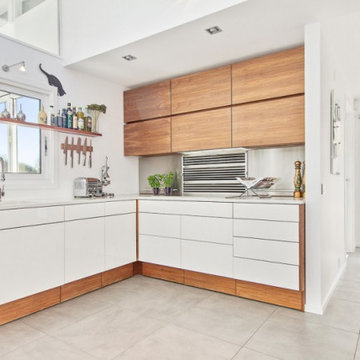
New build residential property in Surrey, London.
ロンドンにある高級な広い北欧スタイルのおしゃれなキッチン (一体型シンク、フラットパネル扉のキャビネット、中間色木目調キャビネット、珪岩カウンター、グレーのキッチンパネル、メタルタイルのキッチンパネル、シルバーの調理設備、セラミックタイルの床、ベージュの床、ベージュのキッチンカウンター) の写真
ロンドンにある高級な広い北欧スタイルのおしゃれなキッチン (一体型シンク、フラットパネル扉のキャビネット、中間色木目調キャビネット、珪岩カウンター、グレーのキッチンパネル、メタルタイルのキッチンパネル、シルバーの調理設備、セラミックタイルの床、ベージュの床、ベージュのキッチンカウンター) の写真
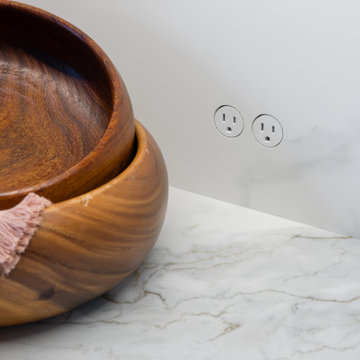
バンクーバーにあるお手頃価格の中くらいな北欧スタイルのおしゃれなキッチン (アンダーカウンターシンク、フラットパネル扉のキャビネット、中間色木目調キャビネット、珪岩カウンター、白いキッチンパネル、クオーツストーンのキッチンパネル、シルバーの調理設備、無垢フローリング、ベージュの床、黒いキッチンカウンター) の写真
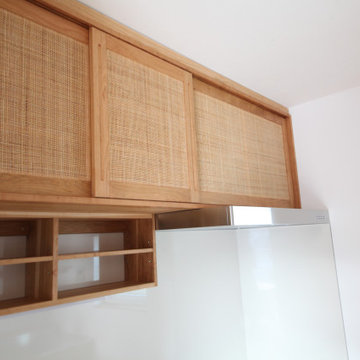
他の地域にある小さな北欧スタイルのおしゃれなII型キッチン (一体型シンク、シェーカースタイル扉のキャビネット、中間色木目調キャビネット、ステンレスカウンター、淡色無垢フローリング、ベージュの床) の写真
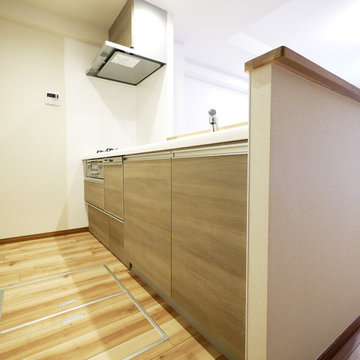
艶消し木目柄のナチュラルなシステムキッチンに。
東京23区にある北欧スタイルのおしゃれなキッチン (中間色木目調キャビネット、白いキッチンパネル、合板フローリング、ベージュの床、白いキッチンカウンター) の写真
東京23区にある北欧スタイルのおしゃれなキッチン (中間色木目調キャビネット、白いキッチンパネル、合板フローリング、ベージュの床、白いキッチンカウンター) の写真
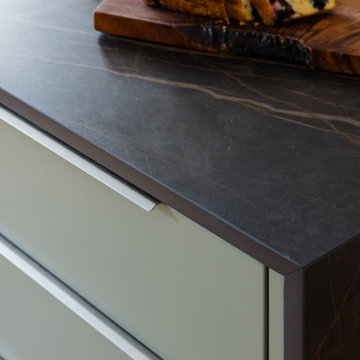
Clients Esther and engaged us to renovate their kitchen, dinning & family room.
The purpose of the renovation was to modernize the kitchen and improve its efficiency. Additionally, we aimed to create a better flow between all four spaces on the main floor. We decided to work with the existing flooring and pendant lights, above the island. To achieve our vision, we removed a wall and fireplace that separated the dining and formal living room. We had to get creative and patch the hardwood floor, resulting in a seamless transition as if that wall never existed.
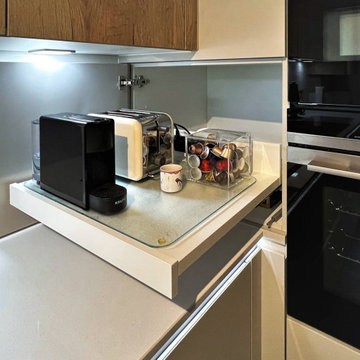
• Range used: Pronorm Y-Line
• Worktop used & supplier: Artscut White Shimmer
• Appliances used: Siemens
This small but perfectly formed kitchen is inspired by elements of the natural world. It’s also got some wonderful hidden features with heaps of concealed storage – check out the pullout spice racks and coffee machine!
The relaxed, Scandinavian vibe and subtle hues work perfectly in this space and the open shelving gives a light and airy feel.
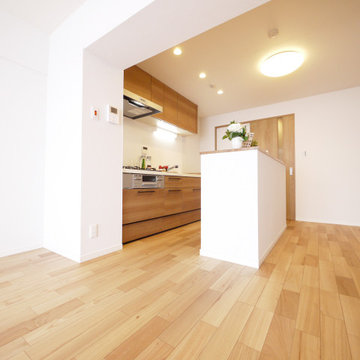
壁付けのI型キッチンにカウンターを造作しました。
他の地域にある北欧スタイルのおしゃれなキッチン (中間色木目調キャビネット、白いキッチンパネル、合板フローリング、ベージュの床、マルチカラーのキッチンカウンター、クロスの天井) の写真
他の地域にある北欧スタイルのおしゃれなキッチン (中間色木目調キャビネット、白いキッチンパネル、合板フローリング、ベージュの床、マルチカラーのキッチンカウンター、クロスの天井) の写真
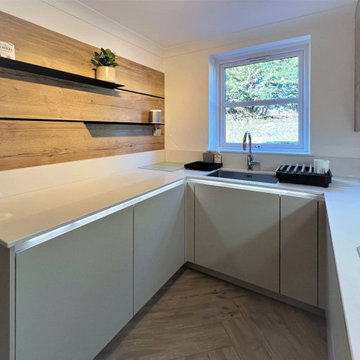
• Range used: Pronorm Y-Line
• Worktop used & supplier: Artscut White Shimmer
• Appliances used: Siemens
This small but perfectly formed kitchen is inspired by elements of the natural world. It’s also got some wonderful hidden features with heaps of concealed storage – check out the pullout spice racks and coffee machine!
The relaxed, Scandinavian vibe and subtle hues work perfectly in this space and the open shelving gives a light and airy feel.
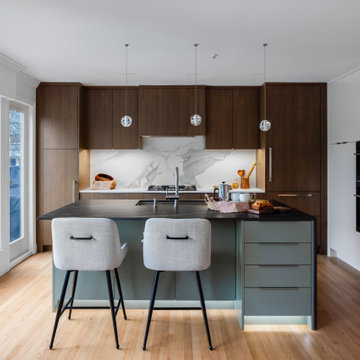
Clients Esther and engaged us to renovate their kitchen, dinning & family room.
The purpose of the renovation was to modernize the kitchen and improve its efficiency. Additionally, we aimed to create a better flow between all four spaces on the main floor. We decided to work with the existing flooring and pendant lights, above the island. To achieve our vision, we removed a wall and fireplace that separated the dining and formal living room. We had to get creative and patch the hardwood floor, resulting in a seamless transition as if that wall never existed.
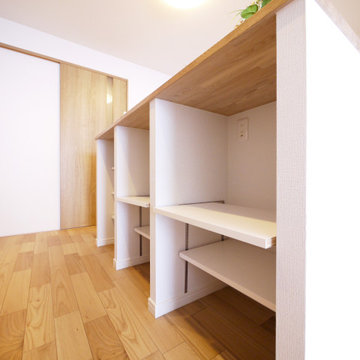
内側は可動棚なのでキッチン用品や家電も収納できます。
他の地域にある北欧スタイルのおしゃれなキッチン (中間色木目調キャビネット、白いキッチンパネル、合板フローリング、ベージュの床、マルチカラーのキッチンカウンター、クロスの天井) の写真
他の地域にある北欧スタイルのおしゃれなキッチン (中間色木目調キャビネット、白いキッチンパネル、合板フローリング、ベージュの床、マルチカラーのキッチンカウンター、クロスの天井) の写真
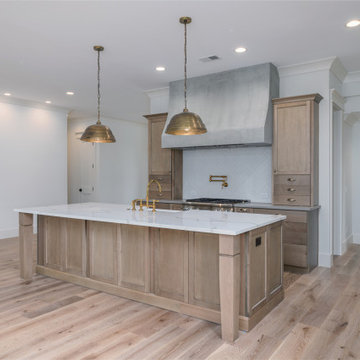
他の地域にある北欧スタイルのおしゃれなキッチン (エプロンフロントシンク、中間色木目調キャビネット、白いキッチンパネル、シルバーの調理設備、ベージュの床、白いキッチンカウンター) の写真
北欧スタイルのキッチン (中間色木目調キャビネット、ベージュの床) の写真
8
