北欧スタイルのキッチン (石スラブのキッチンパネル、オニキスカウンター、珪岩カウンター、人工大理石カウンター、黒い床、グレーの床、ピンクの床、赤い床) の写真
絞り込み:
資材コスト
並び替え:今日の人気順
写真 1〜19 枚目(全 19 枚)

This 90's home received a complete transformation. A renovation on a tight timeframe meant we used our designer tricks to create a home that looks and feels completely different while keeping construction to a bare minimum. This beautiful Dulux 'Currency Creek' kitchen was custom made to fit the original kitchen layout. Opening the space up by adding glass steel framed doors and a double sided Mt Blanc fireplace allowed natural light to flood through.
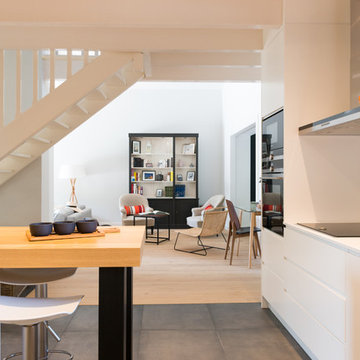
ボルドーにある高級な広い北欧スタイルのおしゃれなキッチン (一体型シンク、インセット扉のキャビネット、白いキャビネット、珪岩カウンター、白いキッチンパネル、石スラブのキッチンパネル、セラミックタイルの床、アイランドなし、グレーの床、白いキッチンカウンター) の写真
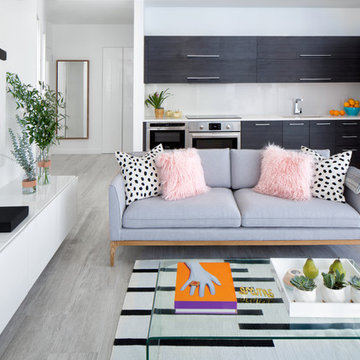
Feature In: Visit Miami Beach Magazine & Island Living
A nice young couple contacted us from Brazil to decorate their newly acquired apartment. We schedule a meeting through Skype and from the very first moment we had a very good feeling this was going to be a nice project and people to work with. We exchanged some ideas, comments, images and we explained to them how we were used to worked with clients overseas and how important was to keep communication opened.
They main concerned was to find a solution for a giant structure leaning column in the main room, as well as how to make the kitchen, dining and living room work together in one considerably small space with few dimensions.
Whether it was a holiday home or a place to rent occasionally, the requirements were simple, Scandinavian style, accent colors and low investment, and so we did it. Once the proposal was signed, we got down to work and in two months the apartment was ready to welcome them with nice scented candles, flowers and delicious Mojitos from their spectacular view at the 41th floor of one of Miami's most modern and tallest building.
Rolando Diaz Photography
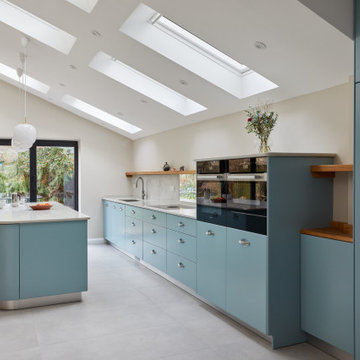
This kitchen formed part of a full extension and home renovation project in a wonderful family home in Central Cambridge. The initial contact came via a referral from a previous client... who was also in the very select SCOOP owners club! It is always very exciting for me when clients choose a SCOOP kitchen... as literally 98% of our kitchens are in our handle-less naturalSHEER or minimalSHEER styles! We instantly hit IT off with these lovely clients and after a few liveDESIGN sessions, we had the layout and spec' nailed down for the amazing new space they planned to create.
The Details...
This kitchen is our fabulous SCOOP model... which is defined by a characterful SCOOP OUT behind each of the handles.
These cheeky SCOOPS add instant appeal... they somehow bring to mind an early Mini Cooper and have a really happy vibe about them.
Not only do they look great, they actually make the handle easier to grasp - so it's a win-win (if handles are your thing)!
The cabinets themselves are finished in Waterwheel Light Blue - which for some strange reason has been the choice of colour for nearly all of SCOOP kitchens we have built over the last 12 years or so!
The blue tones work really well with Mont Blanc quartz tops (Caesarstone) and the Porcelain floor tiles (supplied by Tomas). The cool blend is warmed up with elements of oak found in the Arcadia Shelving and elsewhere.
Appliances are by Miele, Fisher & Paykel, Liebherr and Bora.
The mood becomes more sombre, as the kitchen gives way to the dining area... here bespoke hand-painted cabinets were created with detailing to match the existing fire surround.
At the other end a really cheerful media wall was created to provide oodles of storage.
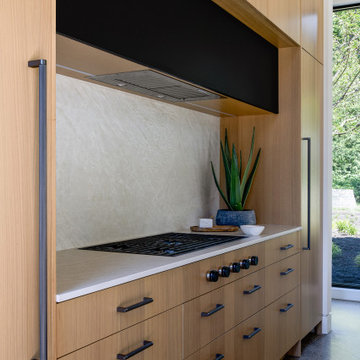
Minimal kitchen layout.
シアトルにある中くらいな北欧スタイルのおしゃれなキッチン (フラットパネル扉のキャビネット、淡色木目調キャビネット、人工大理石カウンター、白いキッチンパネル、石スラブのキッチンパネル、パネルと同色の調理設備、コンクリートの床、グレーの床、白いキッチンカウンター、三角天井) の写真
シアトルにある中くらいな北欧スタイルのおしゃれなキッチン (フラットパネル扉のキャビネット、淡色木目調キャビネット、人工大理石カウンター、白いキッチンパネル、石スラブのキッチンパネル、パネルと同色の調理設備、コンクリートの床、グレーの床、白いキッチンカウンター、三角天井) の写真
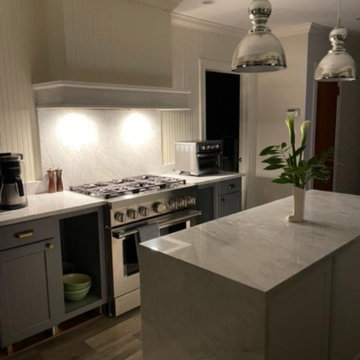
ブリッジポートにあるお手頃価格の中くらいな北欧スタイルのおしゃれなキッチン (アンダーカウンターシンク、インセット扉のキャビネット、グレーのキャビネット、珪岩カウンター、白いキッチンパネル、石スラブのキッチンパネル、シルバーの調理設備、ラミネートの床、グレーの床、白いキッチンカウンター) の写真
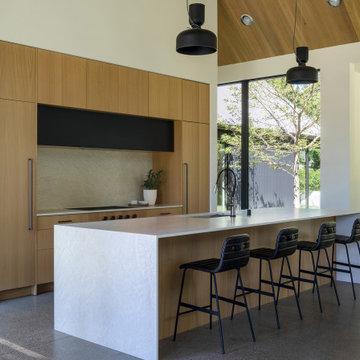
Kitchen and island
シアトルにある中くらいな北欧スタイルのおしゃれなキッチン (アンダーカウンターシンク、フラットパネル扉のキャビネット、淡色木目調キャビネット、人工大理石カウンター、白いキッチンパネル、石スラブのキッチンパネル、パネルと同色の調理設備、コンクリートの床、グレーの床、白いキッチンカウンター、三角天井) の写真
シアトルにある中くらいな北欧スタイルのおしゃれなキッチン (アンダーカウンターシンク、フラットパネル扉のキャビネット、淡色木目調キャビネット、人工大理石カウンター、白いキッチンパネル、石スラブのキッチンパネル、パネルと同色の調理設備、コンクリートの床、グレーの床、白いキッチンカウンター、三角天井) の写真

This 90's home received a complete transformation. A renovation on a tight timeframe meant we used our designer tricks to create a home that looks and feels completely different while keeping construction to a bare minimum. This beautiful Dulux 'Currency Creek' kitchen was custom made to fit the original kitchen layout. Opening the space up by adding glass steel framed doors and a double sided Mt Blanc fireplace allowed natural light to flood through.
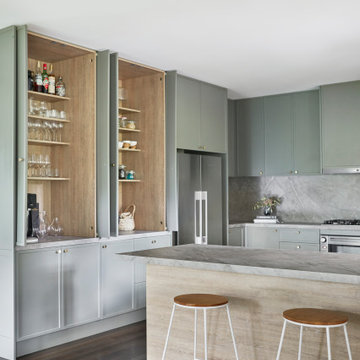
This 90's home received a complete transformation. A renovation on a tight timeframe meant we used our designer tricks to create a home that looks and feels completely different while keeping construction to a bare minimum. This beautiful Dulux 'Currency Creek' kitchen was custom made to fit the original kitchen layout. Opening the space up by adding glass steel framed doors and a double sided Mt Blanc fireplace allowed natural light to flood through.
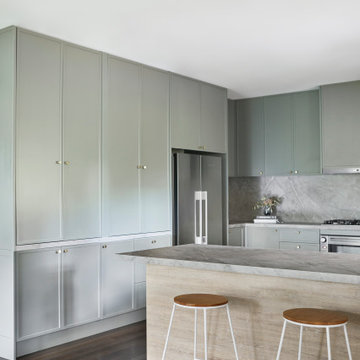
This 90's home received a complete transformation. A renovation on a tight timeframe meant we used our designer tricks to create a home that looks and feels completely different while keeping construction to a bare minimum. This beautiful Dulux 'Currency Creek' kitchen was custom made to fit the original kitchen layout. Opening the space up by adding glass steel framed doors and a double sided Mt Blanc fireplace allowed natural light to flood through.

This 90's home received a complete transformation. A renovation on a tight timeframe meant we used our designer tricks to create a home that looks and feels completely different while keeping construction to a bare minimum. This beautiful Dulux 'Currency Creek' kitchen was custom made to fit the original kitchen layout. Opening the space up by adding glass steel framed doors and a double sided Mt Blanc fireplace allowed natural light to flood through.
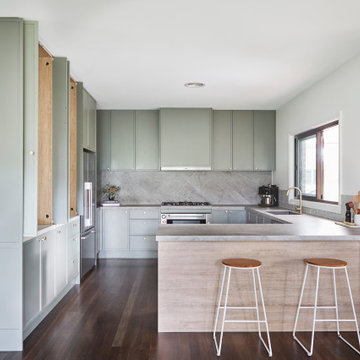
This 90's home received a complete transformation. A renovation on a tight timeframe meant we used our designer tricks to create a home that looks and feels completely different while keeping construction to a bare minimum. This beautiful Dulux 'Currency Creek' kitchen was custom made to fit the original kitchen layout. Opening the space up by adding glass steel framed doors and a double sided Mt Blanc fireplace allowed natural light to flood through.
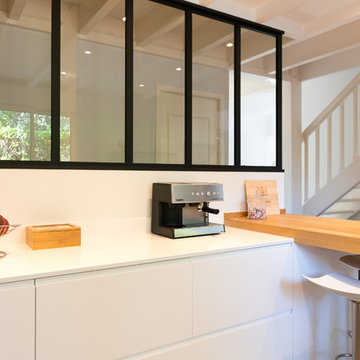
ボルドーにある高級な広い北欧スタイルのおしゃれなキッチン (一体型シンク、インセット扉のキャビネット、白いキャビネット、珪岩カウンター、白いキッチンパネル、石スラブのキッチンパネル、セラミックタイルの床、アイランドなし、グレーの床、白いキッチンカウンター) の写真
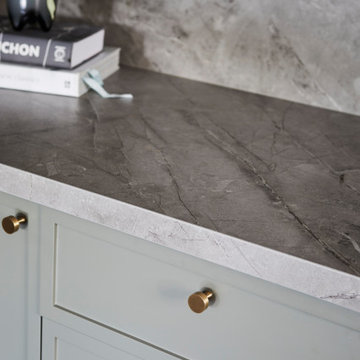
This 90's home received a complete transformation. A renovation on a tight timeframe meant we used our designer tricks to create a home that looks and feels completely different while keeping construction to a bare minimum. This beautiful Dulux 'Currency Creek' kitchen was custom made to fit the original kitchen layout. Opening the space up by adding glass steel framed doors and a double sided Mt Blanc fireplace allowed natural light to flood through.
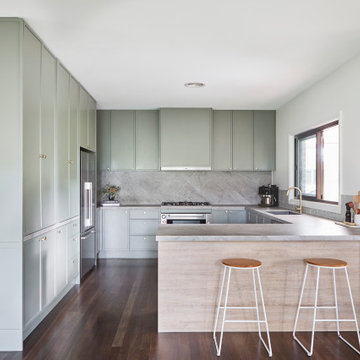
This 90's home received a complete transformation. A renovation on a tight timeframe meant we used our designer tricks to create a home that looks and feels completely different while keeping construction to a bare minimum. This beautiful Dulux 'Currency Creek' kitchen was custom made to fit the original kitchen layout. Opening the space up by adding glass steel framed doors and a double sided Mt Blanc fireplace allowed natural light to flood through.
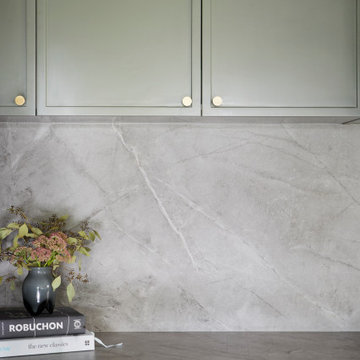
This 90's home received a complete transformation. A renovation on a tight timeframe meant we used our designer tricks to create a home that looks and feels completely different while keeping construction to a bare minimum. This beautiful Dulux 'Currency Creek' kitchen was custom made to fit the original kitchen layout. Opening the space up by adding glass steel framed doors and a double sided Mt Blanc fireplace allowed natural light to flood through.
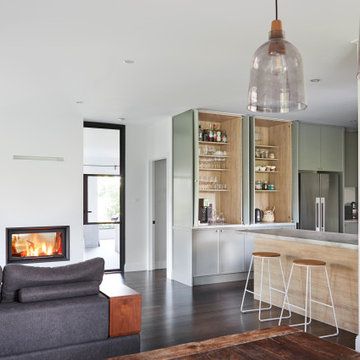
This 90's home received a complete transformation. A renovation on a tight timeframe meant we used our designer tricks to create a home that looks and feels completely different while keeping construction to a bare minimum. This beautiful Dulux 'Currency Creek' kitchen was custom made to fit the original kitchen layout. Opening the space up by adding glass steel framed doors and a double sided Mt Blanc fireplace allowed natural light to flood through.
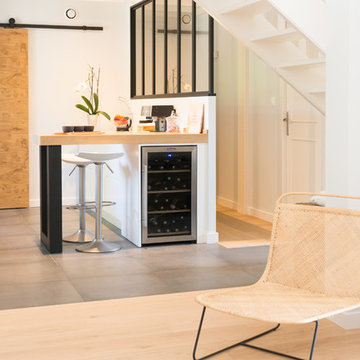
ボルドーにある高級な広い北欧スタイルのおしゃれなキッチン (一体型シンク、インセット扉のキャビネット、白いキャビネット、珪岩カウンター、白いキッチンパネル、石スラブのキッチンパネル、セラミックタイルの床、アイランドなし、グレーの床、白いキッチンカウンター) の写真
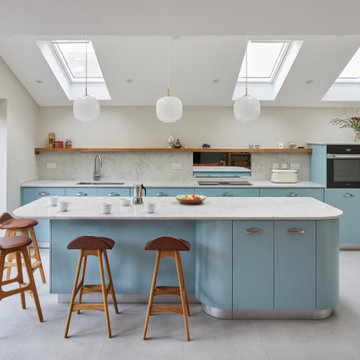
This kitchen formed part of a full extension and home renovation project in a wonderful family home in Central Cambridge. The initial contact came via a referral from a previous client... who was also in the very select SCOOP owners club! It is always very exciting for me when clients choose a SCOOP kitchen... as literally 98% of our kitchens are in our handle-less naturalSHEER or minimalSHEER styles! We instantly hit IT off with these lovely clients and after a few liveDESIGN sessions, we had the layout and spec' nailed down for the amazing new space they planned to create.
The Details...
This kitchen is our fabulous SCOOP model... which is defined by a characterful SCOOP OUT behind each of the handles.
These cheeky SCOOPS add instant appeal... they somehow bring to mind an early Mini Cooper and have a really happy vibe about them.
Not only do they look great, they actually make the handle easier to grasp - so it's a win-win (if handles are your thing)!
The cabinets themselves are finished in Waterwheel Light Blue - which for some strange reason has been the choice of colour for nearly all of SCOOP kitchens we have built over the last 12 years or so!
The blue tones work really well with Mont Blanc quartz tops (Caesarstone) and the Porcelain floor tiles (supplied by Tomas). The cool blend is warmed up with elements of oak found in the Arcadia Shelving and elsewhere.
Appliances are by Miele, Fisher & Paykel, Liebherr and Bora.
The mood becomes more sombre, as the kitchen gives way to the dining area... here bespoke hand-painted cabinets were created with detailing to match the existing fire surround.
At the other end a really cheerful media wall was created to provide oodles of storage.
北欧スタイルのキッチン (石スラブのキッチンパネル、オニキスカウンター、珪岩カウンター、人工大理石カウンター、黒い床、グレーの床、ピンクの床、赤い床) の写真
1